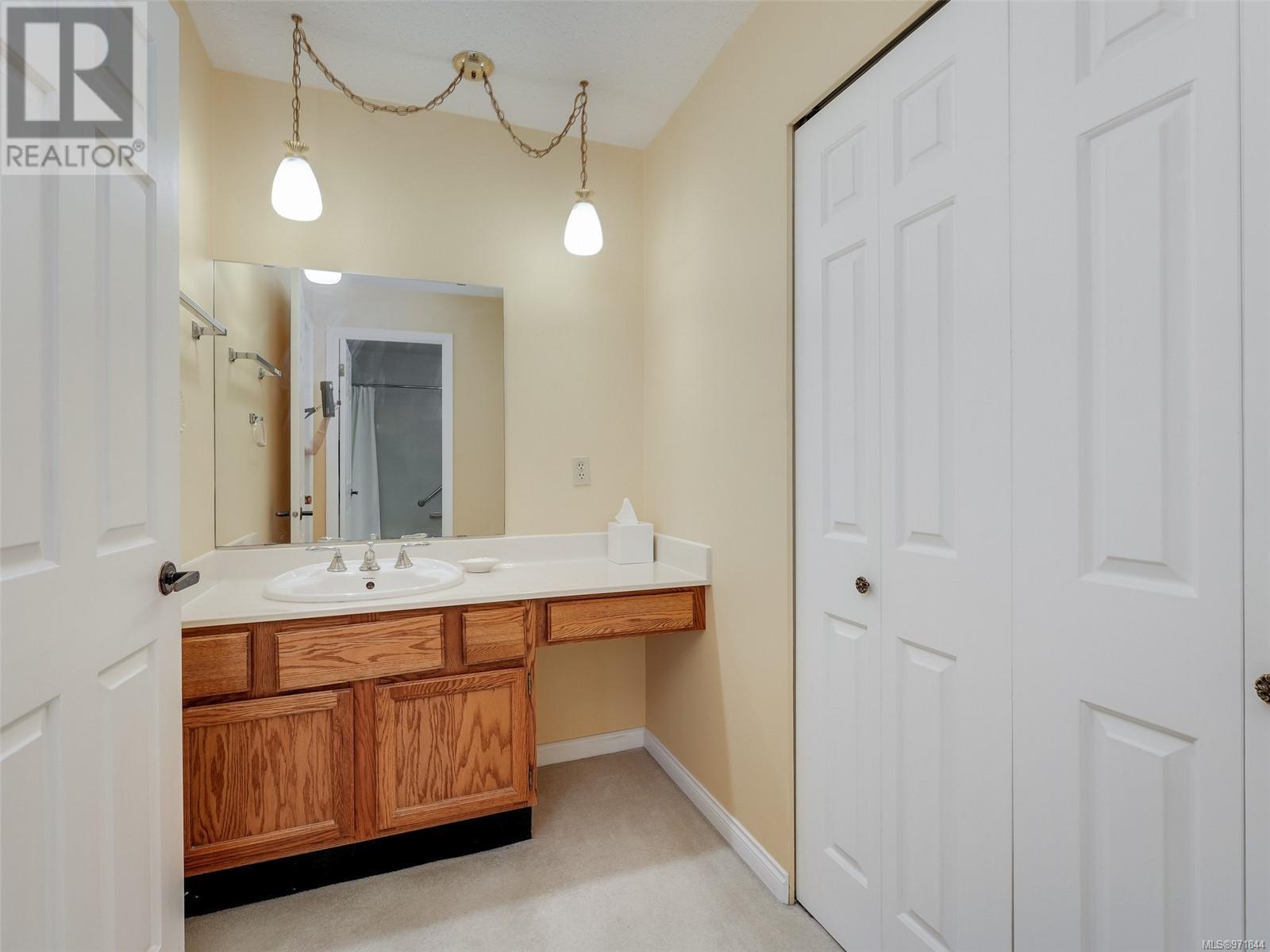202 1204 Fairfield Rd Victoria, British Columbia V8V 4B2
$669,000Maintenance,
$687 Monthly
Maintenance,
$687 MonthlyAmazing square Footage w/ approx. 1660 SF of living space & outstanding value – priced close to $100000 below assessed value!!!!!!! Location! Location! Location! Walking distance to Cook St. Village, Moss Street Market, Beacon Hill Park, the Ocean & Downtown plus on a bus route. This spacious corner suite with windows on three sides features views south to the Olympic Mountains. The large living room has a wood burning fireplace; the kitchen has new stainless appliances arriving soon & has venting for a Jenn Air stove there is a separate dining area, two good sized bedrooms, 2 bathrooms including a full ensuite, large in suite laundry with room for a freezer. Two enclosed sunrooms (south & east facing). This 16-unit, 55+, concrete reinforced building has secure u/g parking roughed in for EVs, separate storage & a workshop. A canvas awaiting your decorating ideas – this is an ideal home to downsize to with all this space and a neighbourhood location that has so much going for it. (id:29647)
Property Details
| MLS® Number | 971844 |
| Property Type | Single Family |
| Neigbourhood | Fairfield West |
| Community Name | Linfield House |
| Community Features | Pets Not Allowed, Age Restrictions |
| Parking Space Total | 1 |
| Plan | Vis956 |
| View Type | Mountain View |
Building
| Bathroom Total | 2 |
| Bedrooms Total | 2 |
| Constructed Date | 1980 |
| Cooling Type | None |
| Fireplace Present | Yes |
| Fireplace Total | 1 |
| Heating Fuel | Electric |
| Heating Type | Baseboard Heaters |
| Size Interior | 1819 Sqft |
| Total Finished Area | 1663 Sqft |
| Type | Apartment |
Land
| Acreage | No |
| Size Irregular | 1736 |
| Size Total | 1736 Sqft |
| Size Total Text | 1736 Sqft |
| Zoning Type | Multi-family |
Rooms
| Level | Type | Length | Width | Dimensions |
|---|---|---|---|---|
| Main Level | Sunroom | 12'8 x 6'11 | ||
| Main Level | Sunroom | 9'3 x 5'7 | ||
| Main Level | Laundry Room | 4 ft | Measurements not available x 4 ft | |
| Main Level | Ensuite | 4-Piece | ||
| Main Level | Bathroom | 3-Piece | ||
| Main Level | Bedroom | 14'6 x 10'9 | ||
| Main Level | Primary Bedroom | 17'4 x 12'4 | ||
| Main Level | Kitchen | 11'8 x 7'4 | ||
| Main Level | Dining Room | 13 ft | 13 ft x Measurements not available | |
| Main Level | Living Room | 21'10 x 17'10 | ||
| Main Level | Entrance | 14'1 x 4'3 |
https://www.realtor.ca/real-estate/27236967/202-1204-fairfield-rd-victoria-fairfield-west

1144 Fort St
Victoria, British Columbia V8V 3K8
(250) 385-2033
(250) 385-3763
www.newportrealty.com/
Interested?
Contact us for more information

































