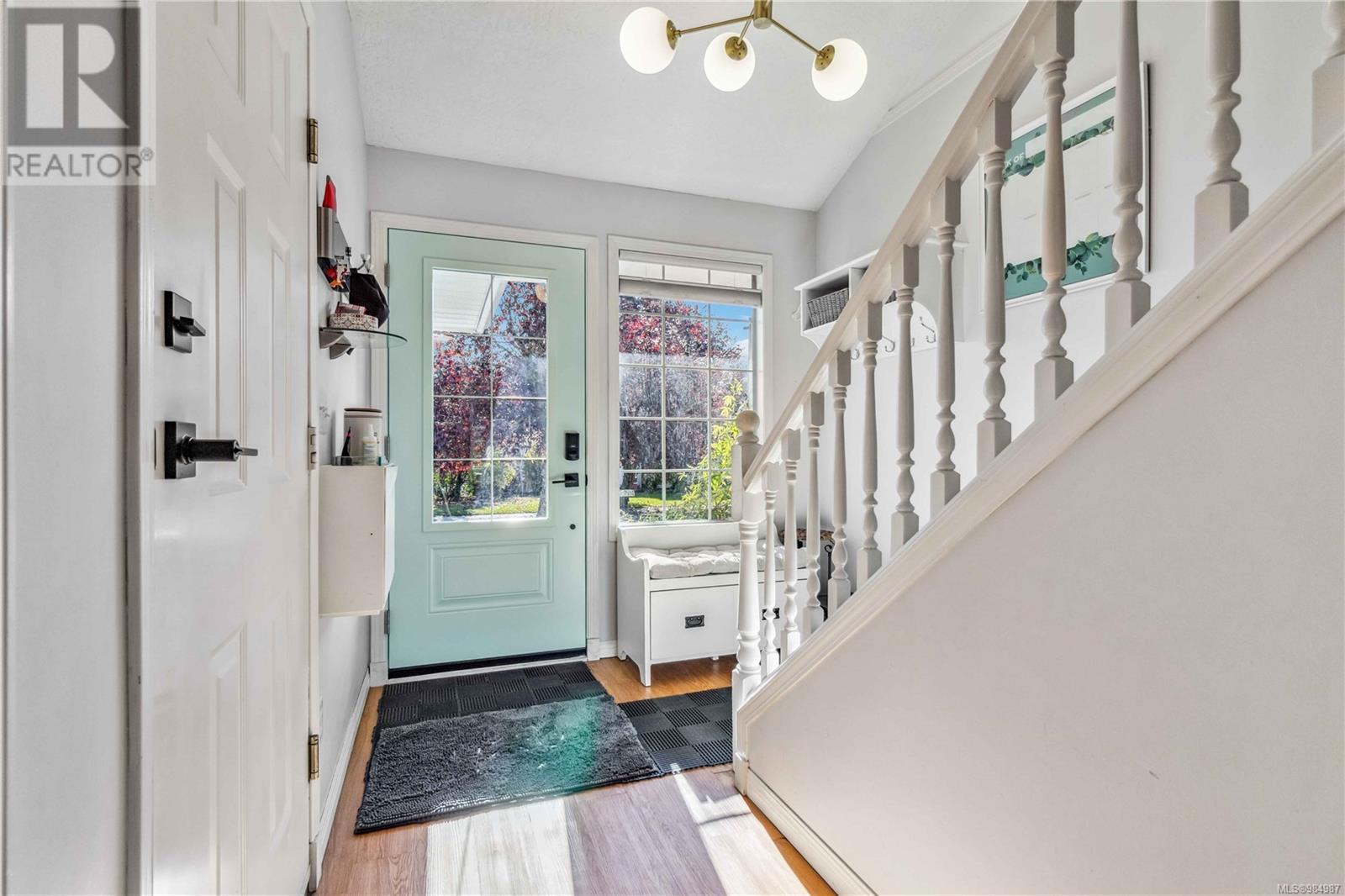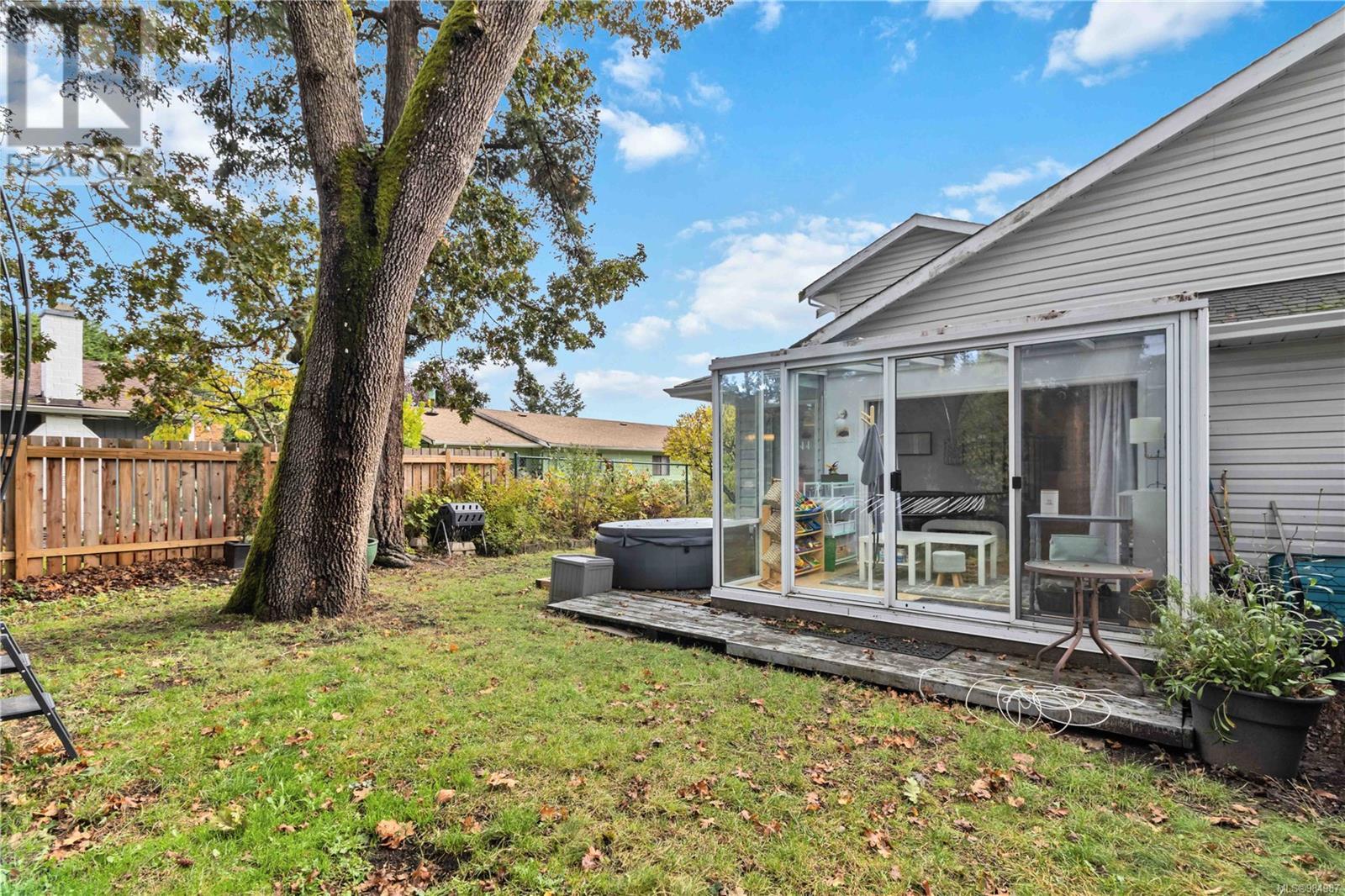2012 Northbrook Dr Sidney, British Columbia V8L 4W1
$869,900
Welcome to 2012 Northbrook Dr. This lovely bright 1/2 duplex will not disappoint! This home offers 3 bedroom, and 2 full baths. Large bedroom on the main as well as the living space that leads out to the private, spacious and fully fenced back yard. Sunroom provides year round natural light, outdoor view and extra living space. Principal bedroom with cheater en-suite and walk in closet and second bedroom on the upper level This home has a double garage and large driveway for plenty of parking. Brand new roof and energy efficient heat pump make this a worry free home. Plenty of room for pets, kids and gardeners! (id:29647)
Property Details
| MLS® Number | 984987 |
| Property Type | Single Family |
| Neigbourhood | Sidney South-West |
| Community Features | Pets Allowed, Family Oriented |
| Parking Space Total | 4 |
Building
| Bathroom Total | 2 |
| Bedrooms Total | 3 |
| Constructed Date | 1992 |
| Cooling Type | Air Conditioned |
| Fireplace Present | Yes |
| Fireplace Total | 1 |
| Heating Fuel | Natural Gas |
| Heating Type | Baseboard Heaters, Heat Pump |
| Size Interior | 2158 Sqft |
| Total Finished Area | 1762 Sqft |
| Type | Duplex |
Land
| Acreage | No |
| Size Irregular | 4577 |
| Size Total | 4577 Sqft |
| Size Total Text | 4577 Sqft |
| Zoning Type | Duplex |
Rooms
| Level | Type | Length | Width | Dimensions |
|---|---|---|---|---|
| Second Level | Bathroom | 8'0 x 9'9 | ||
| Second Level | Primary Bedroom | 14'6 x 14'1 | ||
| Second Level | Bedroom | 13'1 x 11'7 | ||
| Main Level | Sunroom | 8'0 x 11'11 | ||
| Main Level | Living Room | 11'10 x 19'4 | ||
| Main Level | Dining Room | 10'4 x 11'8 | ||
| Main Level | Bathroom | 8'0 x 5'5 | ||
| Main Level | Kitchen | 11'9 x 9'5 | ||
| Main Level | Bedroom | 12'8 x 12'3 | ||
| Main Level | Entrance | 13'6 x 7'10 |
https://www.realtor.ca/real-estate/27825869/2012-northbrook-dr-sidney-sidney-south-west

2239 Oak Bay Ave
Victoria, British Columbia V8R 1G4
(250) 370-7788
(250) 370-2657

4440 Chatterton Way
Victoria, British Columbia V8X 5J2
(250) 744-3301
(800) 663-2121
(250) 744-3904
www.remax-camosun-victoria-bc.com/
Interested?
Contact us for more information
























