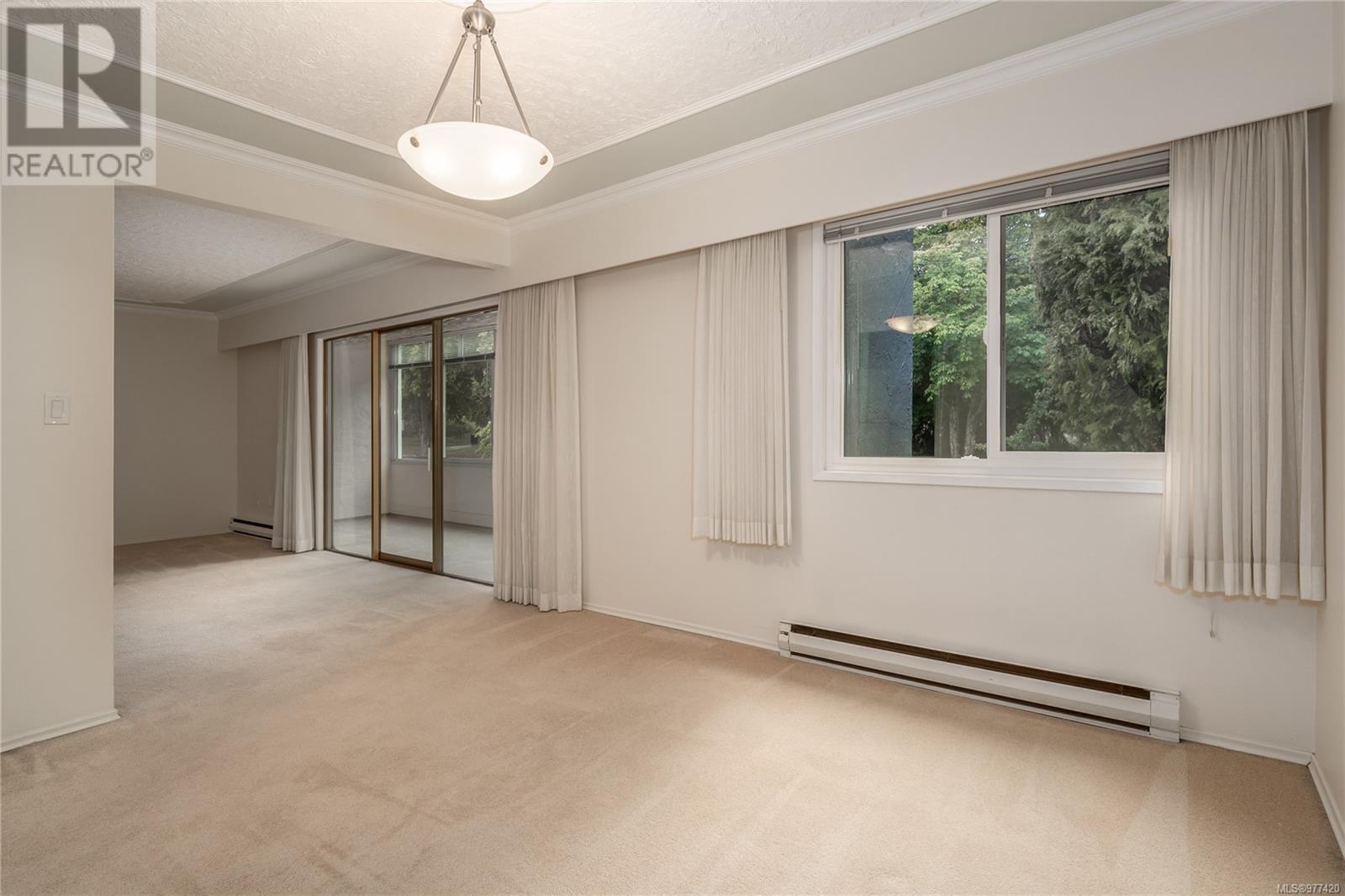201 978 Heywood Ave Victoria, British Columbia V8V 2Y4
$699,900Maintenance,
$660 Monthly
Maintenance,
$660 MonthlyPresenting a beautifully maintained 1,400 sqft condominium, perfectly located right across from the iconic Beacon Hill Park. Imagine waking up each morning to serene views of the lush park from your glass-enclosed balcony, with the anticipation of a peaceful morning stroll just steps away. This spacious suite features 2 bedrooms, 2 bathrooms, and a functional den, ideal for work or relaxation. The open layout includes a generous living room and dining area, perfect for entertaining or quiet evenings at home. The well-appointed kitchen offers plenty of room to inspire your culinary creations. Additional highlights include in-suite laundry for added convenience. This home is not only in a highly sought-after location but is also beautifully maintained. Centrally located, you’ll enjoy easy access to all that the city has to offer, whether it’s a walk through the park, a quick trip to nearby shopping and dining, or a short drive to explore the stunning coastline. A must-see !! (id:29647)
Property Details
| MLS® Number | 977420 |
| Property Type | Single Family |
| Neigbourhood | Fairfield West |
| Community Name | Blair House |
| Community Features | Pets Allowed With Restrictions, Age Restrictions |
| Features | Central Location, Level Lot, Other |
| Parking Space Total | 1 |
| Plan | Vis69 |
Building
| Bathroom Total | 2 |
| Bedrooms Total | 2 |
| Constructed Date | 1972 |
| Cooling Type | None |
| Fireplace Present | Yes |
| Fireplace Total | 1 |
| Heating Fuel | Electric |
| Heating Type | Baseboard Heaters |
| Size Interior | 1537 Sqft |
| Total Finished Area | 1400 Sqft |
| Type | Apartment |
Parking
| Carport |
Land
| Access Type | Road Access |
| Acreage | No |
| Size Irregular | 1537 |
| Size Total | 1537 Sqft |
| Size Total Text | 1537 Sqft |
| Zoning Type | Multi-family |
Rooms
| Level | Type | Length | Width | Dimensions |
|---|---|---|---|---|
| Main Level | Bathroom | 4-Piece | ||
| Main Level | Ensuite | 4-Piece | ||
| Main Level | Primary Bedroom | 14 ft | 11 ft | 14 ft x 11 ft |
| Main Level | Bedroom | 12 ft | 10 ft | 12 ft x 10 ft |
| Main Level | Laundry Room | 10 ft | 7 ft | 10 ft x 7 ft |
| Main Level | Storage | 5 ft | 4 ft | 5 ft x 4 ft |
| Main Level | Den | 12 ft | 9 ft | 12 ft x 9 ft |
| Main Level | Kitchen | 12 ft | 8 ft | 12 ft x 8 ft |
| Main Level | Dining Room | 12' x 11' | ||
| Main Level | Living Room | 20 ft | 16 ft | 20 ft x 16 ft |
| Main Level | Entrance | 13 ft | 4 ft | 13 ft x 4 ft |
| Main Level | Balcony | 22 ft | 6 ft | 22 ft x 6 ft |
https://www.realtor.ca/real-estate/27511004/201-978-heywood-ave-victoria-fairfield-west

103-4400 Chatterton Way
Victoria, British Columbia V8X 5J2
(250) 479-3333
(250) 479-3565
www.sutton.com/

103-4400 Chatterton Way
Victoria, British Columbia V8X 5J2
(250) 479-3333
(250) 479-3565
www.sutton.com/
Interested?
Contact us for more information





















