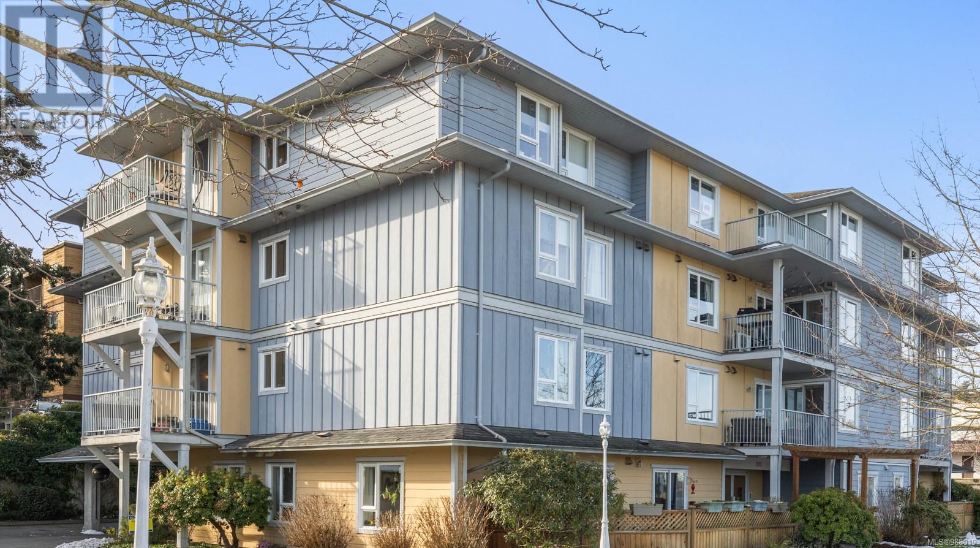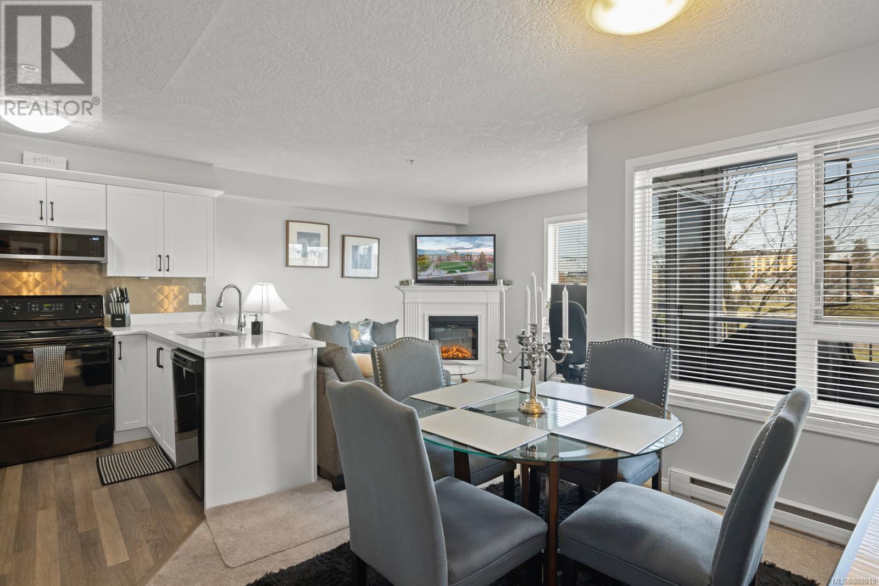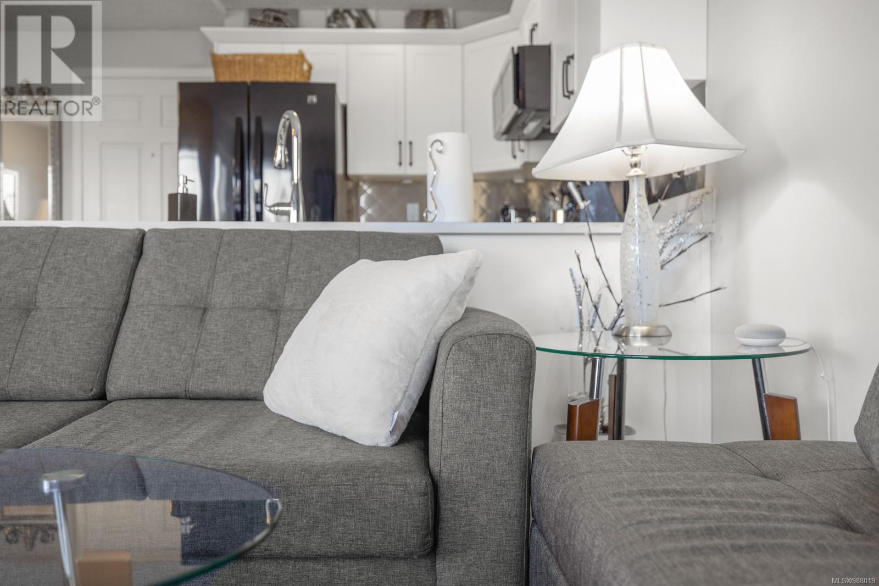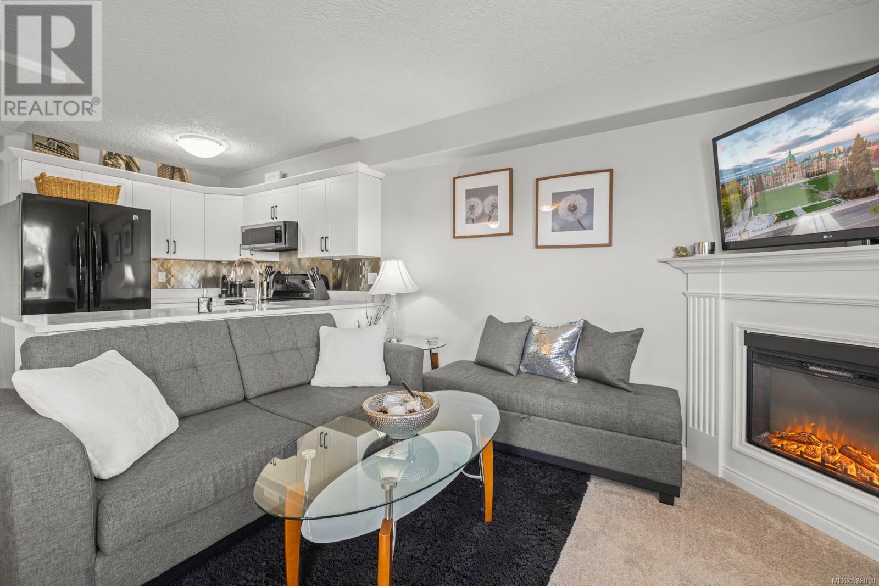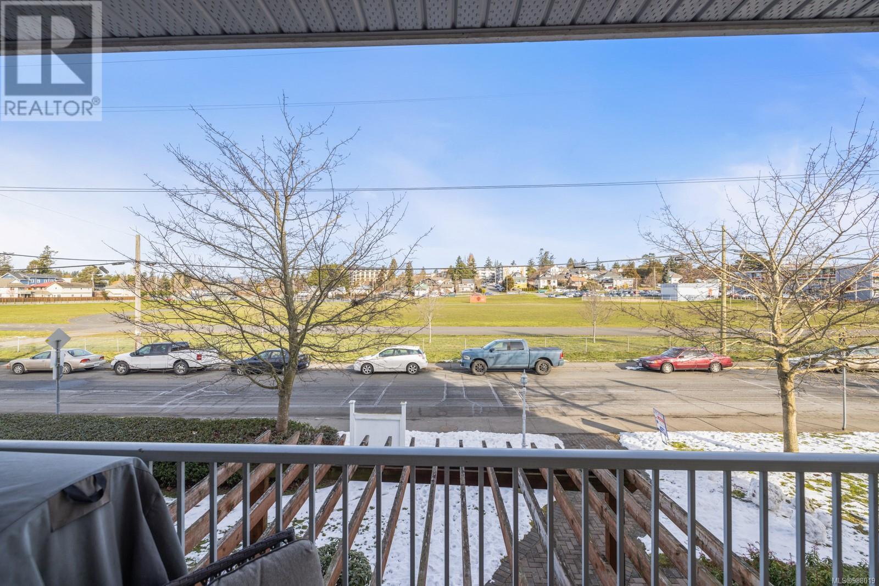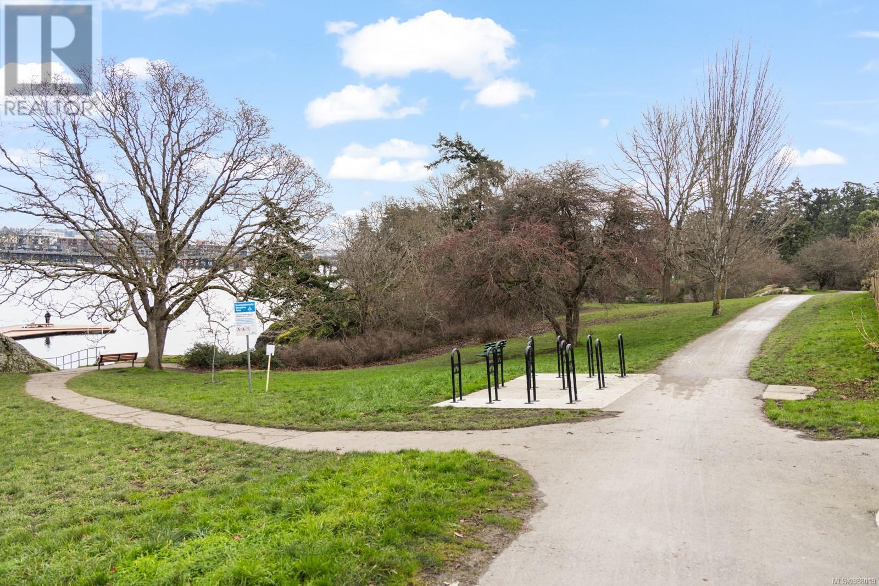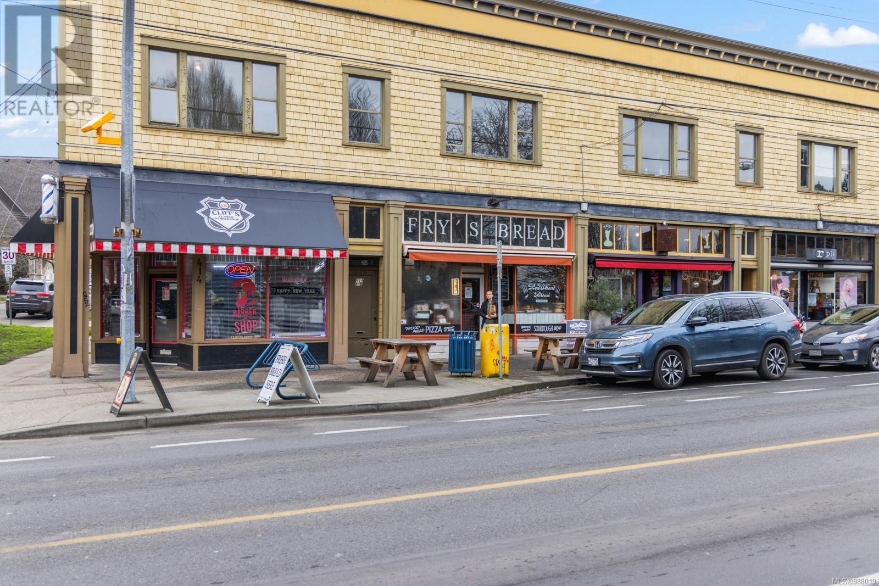201 885 Ellery St Esquimalt, British Columbia V9A 4R8
$489,900Maintenance,
$313.75 Monthly
Maintenance,
$313.75 MonthlyThis updated stylish 1-bedroom condo offers an open-concept layout with new laminate flooring (lifetime residential warranty), updated kitchen cupboards, and sleek quartz countertops. Cozy up by the electric fireplace, and enjoy the added convenience of a dedicated parking space and storage locker. Enjoy an unobstructed view of the field from your patio, with the added privacy of no neighboring patios beside you. Just one block from the E&N bike trail, this home is also close to the scenic Gorge Waterway, popular brewpubs, Fry’s Bakery, Gorge Vale Golf Course, parks, and more. Downtown shopping, restaurants, and amenities are just minutes away. A fantastic opportunity to own a bright, modern space in a great location! (id:29647)
Property Details
| MLS® Number | 988019 |
| Property Type | Single Family |
| Neigbourhood | Old Esquimalt |
| Community Name | Fairview Gardens |
| Community Features | Pets Allowed, Family Oriented |
| Features | Rectangular |
| Parking Space Total | 1 |
| Plan | Vis5738 |
Building
| Bathroom Total | 1 |
| Bedrooms Total | 1 |
| Constructed Date | 2004 |
| Cooling Type | None |
| Fireplace Present | Yes |
| Fireplace Total | 1 |
| Heating Fuel | Electric |
| Heating Type | Baseboard Heaters |
| Size Interior | 614 Sqft |
| Total Finished Area | 614 Sqft |
| Type | Apartment |
Parking
| Other |
Land
| Acreage | No |
| Size Irregular | 614 |
| Size Total | 614 Sqft |
| Size Total Text | 614 Sqft |
| Zoning Type | Multi-family |
Rooms
| Level | Type | Length | Width | Dimensions |
|---|---|---|---|---|
| Main Level | Bathroom | 4-Piece | ||
| Main Level | Primary Bedroom | 11 ft | 12 ft | 11 ft x 12 ft |
| Main Level | Kitchen | 8 ft | 8 ft | 8 ft x 8 ft |
| Main Level | Dining Room | 10 ft | 14 ft | 10 ft x 14 ft |
| Main Level | Living Room | 10 ft | 11 ft | 10 ft x 11 ft |
| Main Level | Balcony | 12 ft | 5 ft | 12 ft x 5 ft |
https://www.realtor.ca/real-estate/27921912/201-885-ellery-st-esquimalt-old-esquimalt

2239 Oak Bay Ave
Victoria, British Columbia V8R 1G4
(250) 370-7788
(250) 370-2657
Interested?
Contact us for more information


