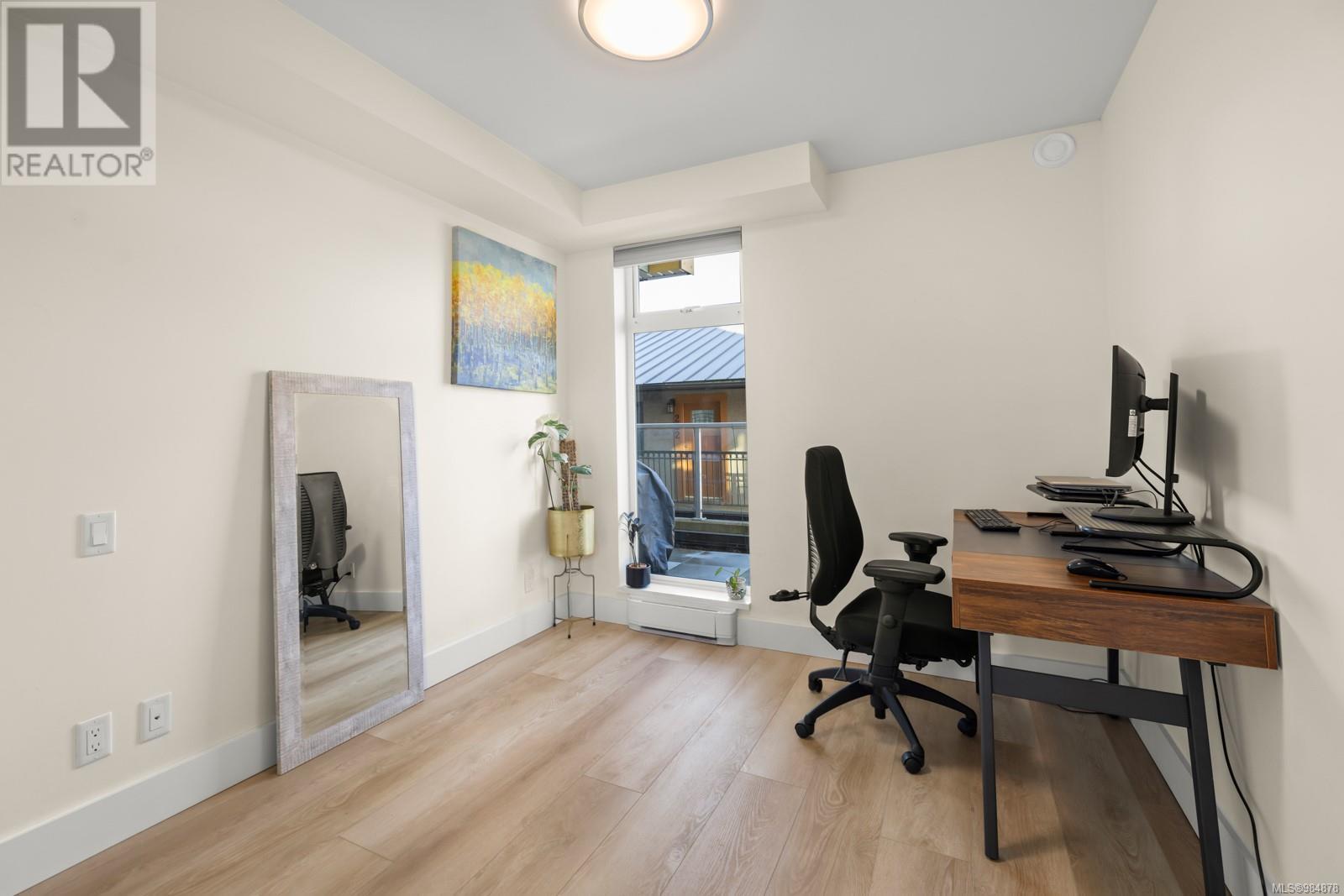201 826 Esquimalt Rd Esquimalt, British Columbia V9A 3M4
$610,000Maintenance,
$404 Monthly
Maintenance,
$404 Monthly*Open House Sunday 2-3:30pm*This stylish corner unit offers an exceptional blend of comfort, functionality & convenience. 2019 built with noise-reduction technology, features 2 spacious beds, 2 full baths, open-concept design with incredible outdoor space, with 2 south-facing decks. The larger deck spans an impressive 271 sqft providing ample room for entertaining or gardening. The second deck, located off the kitchen. Large windows facing south, east, & west fill the home with natural light. The kitchen is designed with quartz countertops, stainless steel appliances, and a pantry, providing plenty of storage and workspace. The unit also includes bike storage & in-suite laundry . Only 2 other units are on the floor, located at the far end of the hallway. The storage locker is conveniently situated right next to the unit. Fantastic location, close to shops, parks, ocean, bike lanes as well a MODO car share. A secure parking space is included, a rare and valuable feature in this building. (id:29647)
Open House
This property has open houses!
2:00 pm
Ends at:3:30 pm
Property Details
| MLS® Number | 984878 |
| Property Type | Single Family |
| Neigbourhood | Esquimalt |
| Community Name | Verde |
| Community Features | Pets Allowed, Family Oriented |
| Features | Rectangular |
| Parking Space Total | 1 |
| Plan | Eps3810 |
Building
| Bathroom Total | 2 |
| Bedrooms Total | 2 |
| Constructed Date | 2019 |
| Cooling Type | None |
| Fireplace Present | No |
| Heating Fuel | Electric |
| Heating Type | Baseboard Heaters |
| Size Interior | 1195 Sqft |
| Total Finished Area | 837 Sqft |
| Type | Apartment |
Land
| Acreage | No |
| Size Irregular | 837 |
| Size Total | 837 Sqft |
| Size Total Text | 837 Sqft |
| Zoning Type | Multi-family |
Rooms
| Level | Type | Length | Width | Dimensions |
|---|---|---|---|---|
| Main Level | Bedroom | 10' x 9' | ||
| Main Level | Ensuite | 3-Piece | ||
| Main Level | Bathroom | 4-Piece | ||
| Main Level | Primary Bedroom | 12' x 9' | ||
| Main Level | Kitchen | 11' x 7' | ||
| Main Level | Dining Room | 17' x 10' | ||
| Main Level | Balcony | 29' x 9' | ||
| Main Level | Living Room | 12' x 12' | ||
| Main Level | Entrance | 9' x 4' | ||
| Other | Balcony | 13' x 6' |
https://www.realtor.ca/real-estate/27838214/201-826-esquimalt-rd-esquimalt-esquimalt

2239 Oak Bay Ave
Victoria, British Columbia V8R 1G4
(250) 370-7788
(250) 370-2657
Interested?
Contact us for more information



























