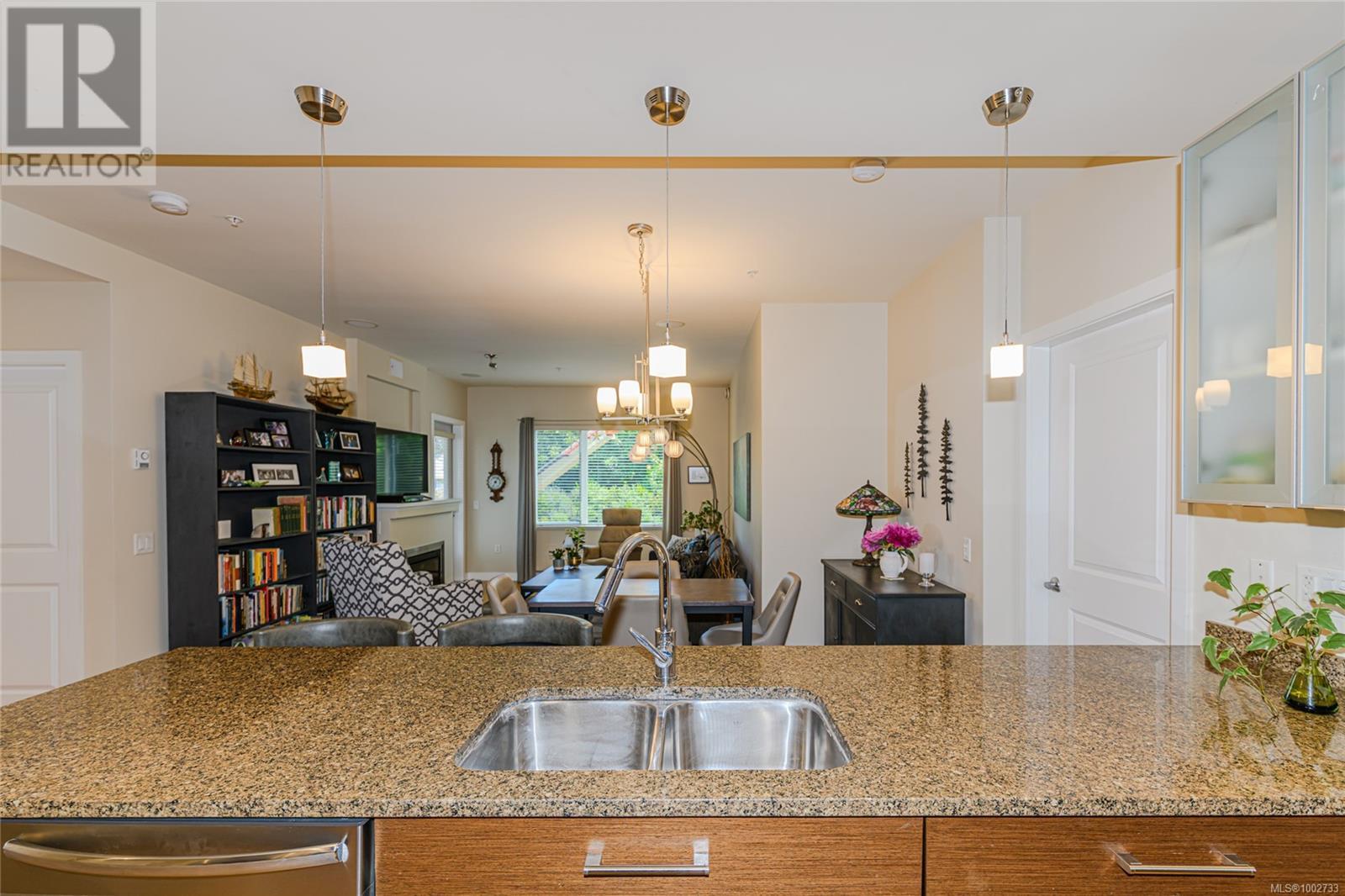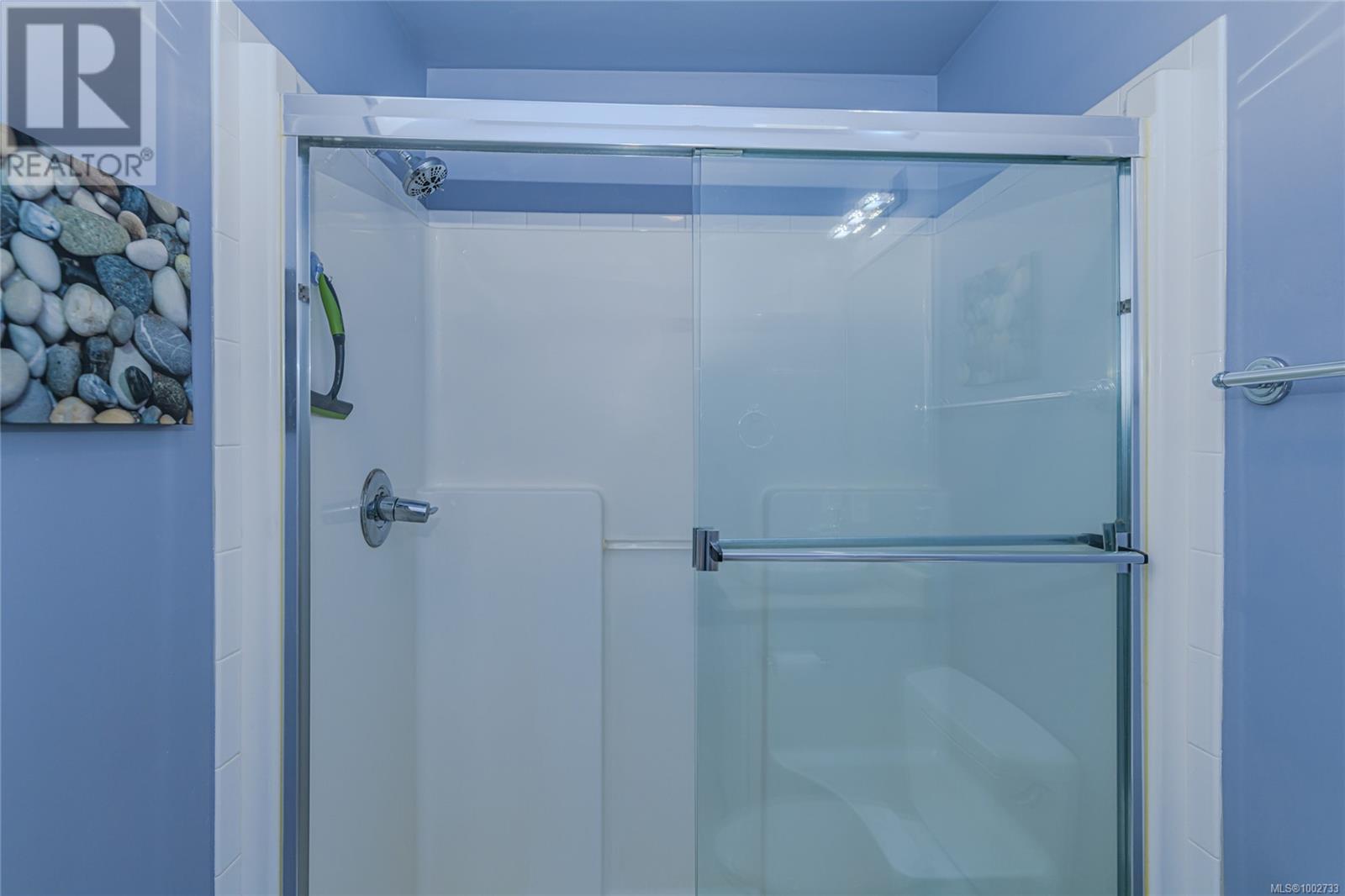201 4394 West Saanich Rd Saanich, British Columbia V8Z 3E9
$635,000Maintenance,
$470 Monthly
Maintenance,
$470 MonthlySought after Centennial Walk in desireable Royal Oak! Outstanding floor plan and quality throughout this 2 bedroom, 2 full bathroom condominium with lots of natural light. Features include ensuite laundry, bamboo flooring, granite counter tops, stainless steel appliances, soft close cabinetry, 9 foot ceilings, large windows, surround sound, electric fireplace, 2 secure parking stalls and storage locker included. Bedrooms are at either end of the unit. Master can accommodate a king size bed. Unit and balcony face East and overlooks the Park Greenway Path leading to Bryden Park. Conveniently located within walking distance to Royal Oak Plaza, Broadmead Shopping Centre, Commonwealth Pool and Library, Elk and Beaver Lakes. Kids, pets and rentals allowed. Immaculate and modern condominium, facing the best direction , in an extremely well run building! EV chargers are available here and Heat Pumps are allowed with approval. Don't miss out! (id:29647)
Property Details
| MLS® Number | 1002733 |
| Property Type | Single Family |
| Neigbourhood | Royal Oak |
| Community Name | Centennial Walk |
| Community Features | Pets Allowed With Restrictions, Family Oriented |
| Features | Central Location, Curb & Gutter, Level Lot, Park Setting, Private Setting, Other |
| Parking Space Total | 2 |
| Plan | Vis6706 |
Building
| Bathroom Total | 2 |
| Bedrooms Total | 2 |
| Architectural Style | Contemporary, Westcoast |
| Constructed Date | 2009 |
| Cooling Type | None |
| Fire Protection | Fire Alarm System, Sprinkler System-fire |
| Fireplace Present | Yes |
| Fireplace Total | 1 |
| Heating Fuel | Electric |
| Heating Type | Baseboard Heaters |
| Size Interior | 1046 Sqft |
| Total Finished Area | 992 Sqft |
| Type | Apartment |
Land
| Access Type | Road Access |
| Acreage | No |
| Size Irregular | 952 |
| Size Total | 952 Sqft |
| Size Total Text | 952 Sqft |
| Zoning Type | Multi-family |
Rooms
| Level | Type | Length | Width | Dimensions |
|---|---|---|---|---|
| Main Level | Laundry Room | 3' x 3' | ||
| Main Level | Bathroom | 8' x 5' | ||
| Main Level | Bedroom | 11' x 9' | ||
| Main Level | Ensuite | 9' x 8' | ||
| Main Level | Primary Bedroom | 20 ft | 12 ft | 20 ft x 12 ft |
| Main Level | Entrance | 7 ft | 5 ft | 7 ft x 5 ft |
| Main Level | Kitchen | 11' x 9' | ||
| Main Level | Dining Room | 15' x 8' | ||
| Main Level | Living Room | 13' x 12' |
https://www.realtor.ca/real-estate/28435249/201-4394-west-saanich-rd-saanich-royal-oak

107-2360 Beacon Ave
Sidney, British Columbia V8L 1X3
(250) 656-3486
(778) 426-8214
Interested?
Contact us for more information















































