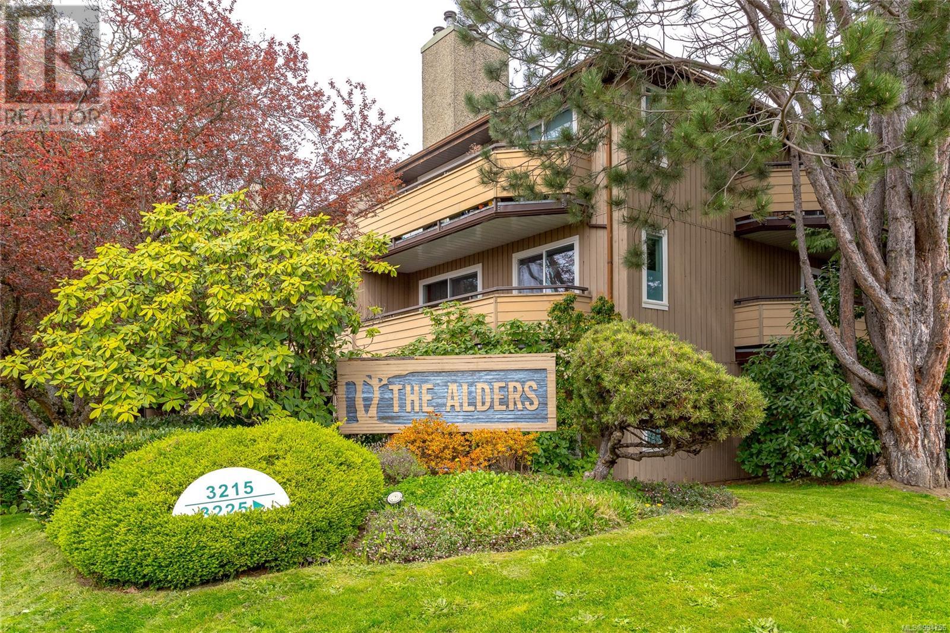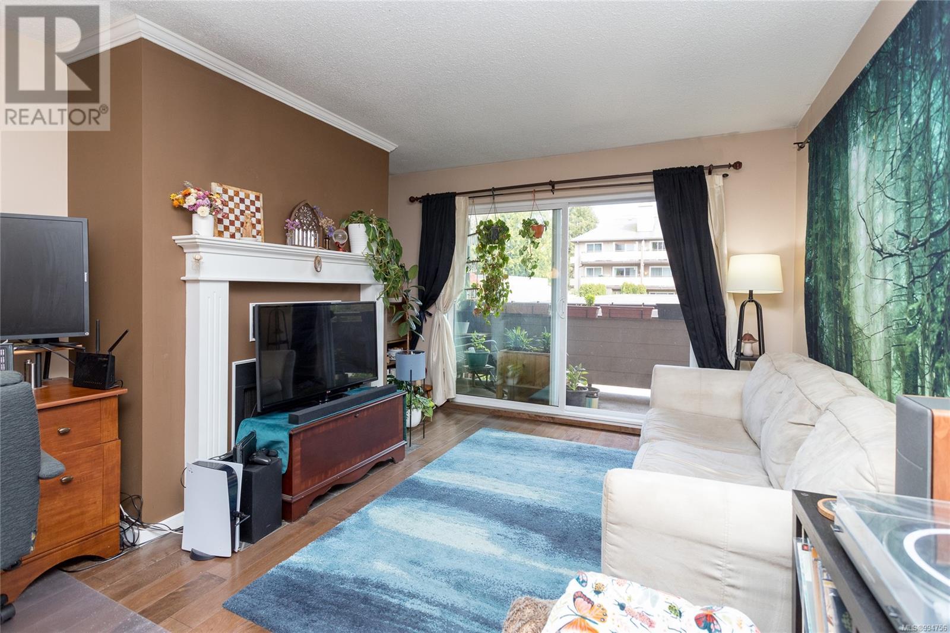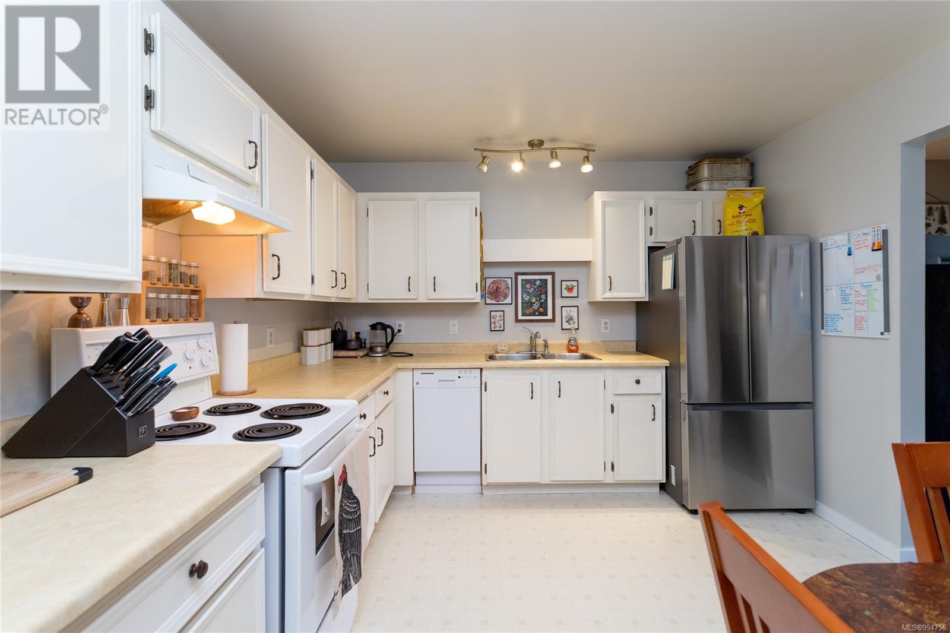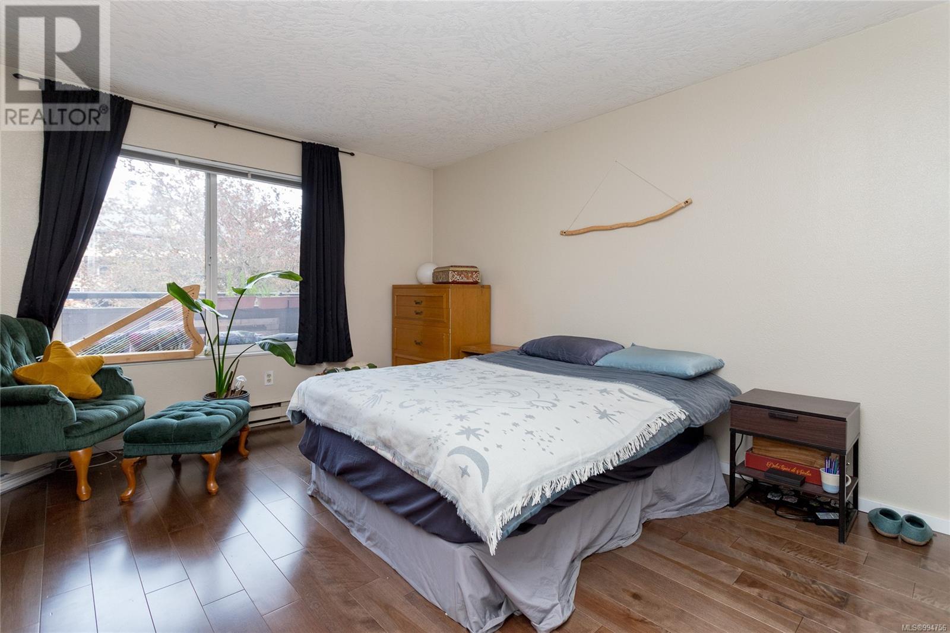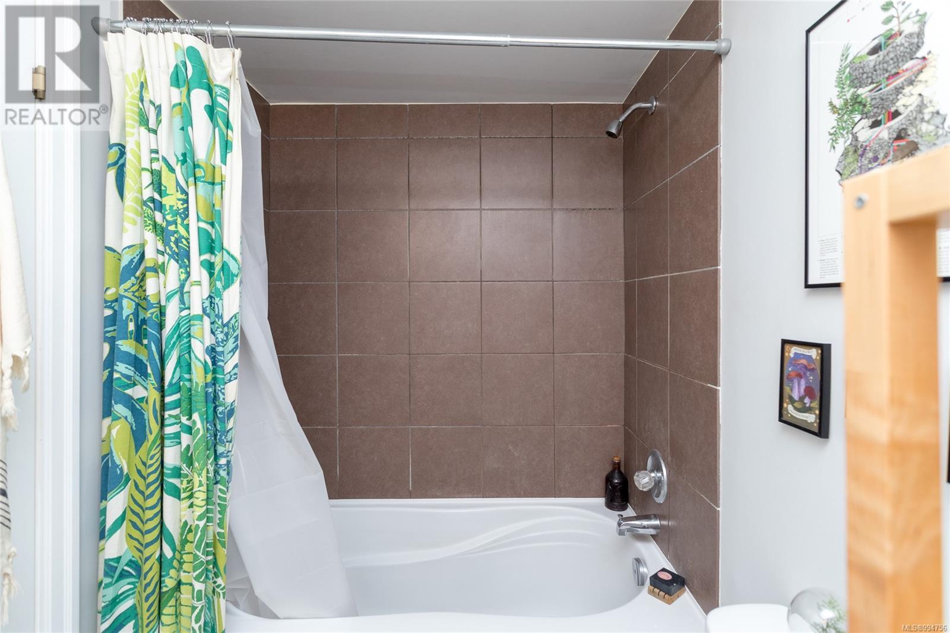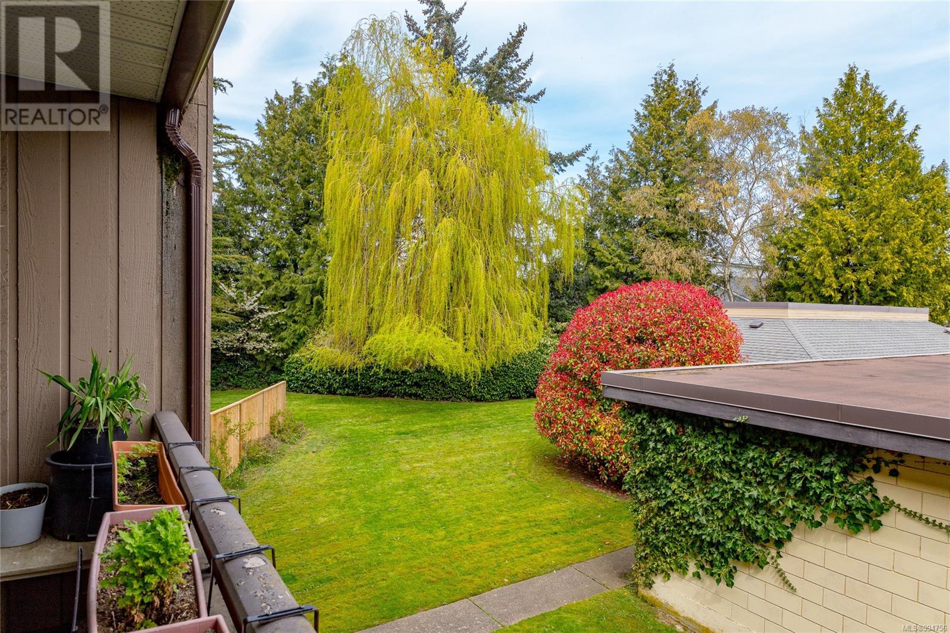201 3215 Alder St Saanich, British Columbia V8X 1P3
$379,900Maintenance,
$382.85 Monthly
Maintenance,
$382.85 MonthlyWelcome to The Alders, a bright and spacious 1-bedroom home tucked away on a quiet, tree-lined street just steps from Mayfair Mall, Uptown, and an easy commute to UVic and Camosun. Whether you're a first-time buyer, savvy investor, or someone looking to simplify without compromise, this move-in-ready condo checks all the boxes. Located east side of the building, above a utility room and guest suite, you’ll enjoy added privacy with no concern for noise transfer below. This home offers a thoughtful layout with a large bedroom, generous in-suite storage, and a sun-soaked balcony perfect for morning coffee or evening wind-downs. The spacious kitchen offers room to cook and connect, flowing easily into the open living and dining space where a cozy wood-burning fireplace adds charm and character. The freshly tiled bathroom features a sculpted soaker tub for long, relaxing baths, and the well-lit closet space adds everyday convenience. The building is well-managed with low strata fees that include hot water and shared laundry. Residents also enjoy access to a community house with a sauna, guest suite, and meeting room—ideal for hosting out-of-town visitors or a change of scenery for remote work. Pet-friendly, rentable, and located in a walkable neighbourhood with parks, schools, and transit nearby, this is an incredible opportunity to own in a central location that offers both lifestyle and long-term value. Book your private showing today! (id:29647)
Property Details
| MLS® Number | 994756 |
| Property Type | Single Family |
| Neigbourhood | Quadra |
| Community Name | The Alders |
| Community Features | Pets Allowed With Restrictions, Family Oriented |
| Parking Space Total | 1 |
| Plan | Vis1166 |
Building
| Bathroom Total | 1 |
| Bedrooms Total | 1 |
| Constructed Date | 1982 |
| Cooling Type | See Remarks |
| Fireplace Present | Yes |
| Fireplace Total | 1 |
| Heating Fuel | Wood |
| Size Interior | 710 Sqft |
| Total Finished Area | 710 Sqft |
| Type | Apartment |
Land
| Acreage | No |
| Size Irregular | 805 |
| Size Total | 805 Sqft |
| Size Total Text | 805 Sqft |
| Zoning Type | Multi-family |
Rooms
| Level | Type | Length | Width | Dimensions |
|---|---|---|---|---|
| Main Level | Bathroom | 4-Piece | ||
| Main Level | Bedroom | 11'4 x 13'0 | ||
| Main Level | Living Room | 11'11 x 16'5 | ||
| Main Level | Dining Room | 12'4 x 7'3 | ||
| Main Level | Kitchen | 11'11 x 10'8 | ||
| Main Level | Storage | 7'6 x 3'3 | ||
| Main Level | Entrance | 5'8 x 13'7 |
https://www.realtor.ca/real-estate/28156469/201-3215-alder-st-saanich-quadra

110 - 4460 Chatterton Way
Victoria, British Columbia V8X 5J2
(250) 477-5353
(800) 461-5353
(250) 477-3328
www.rlpvictoria.com/
Interested?
Contact us for more information


