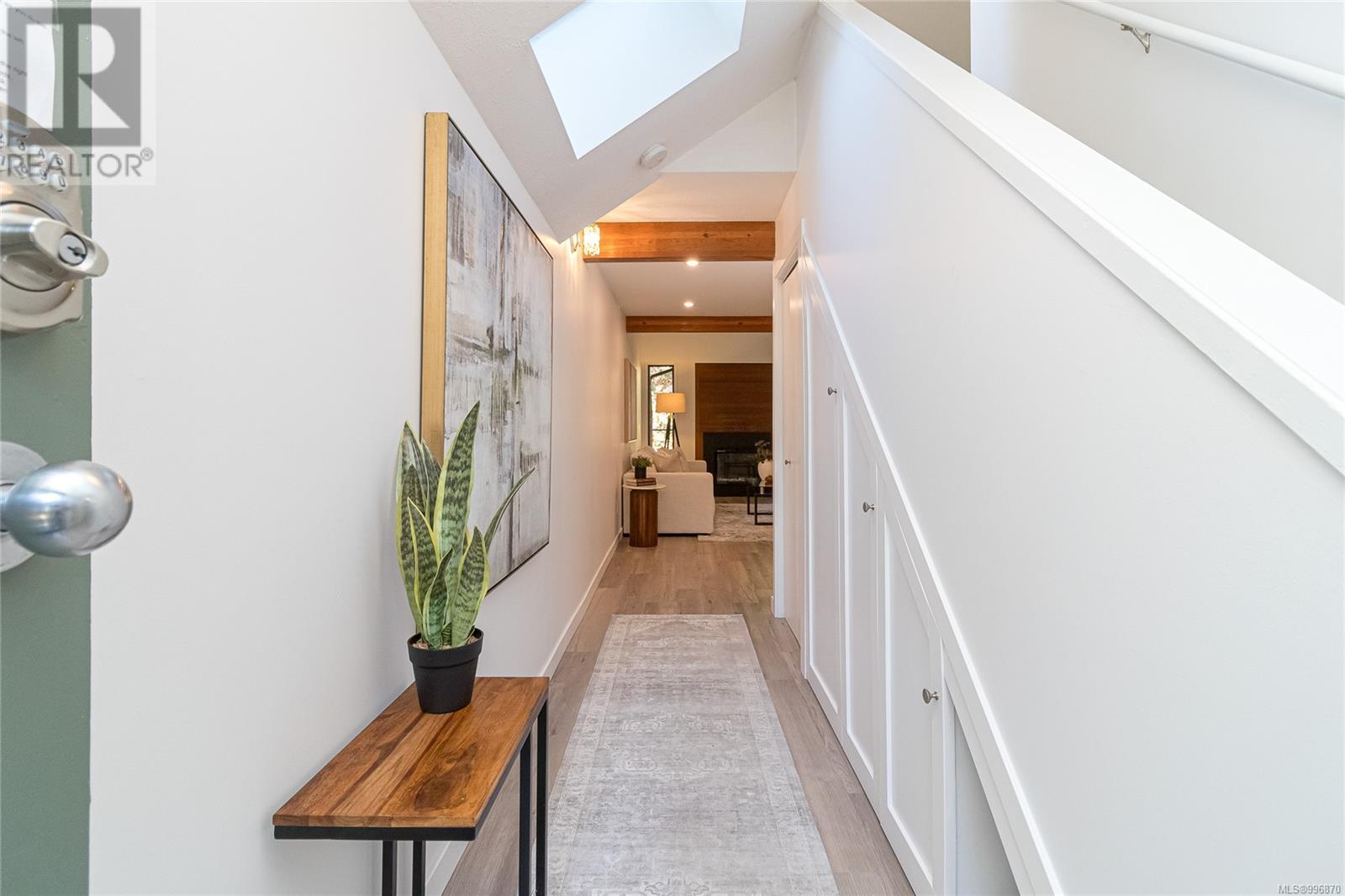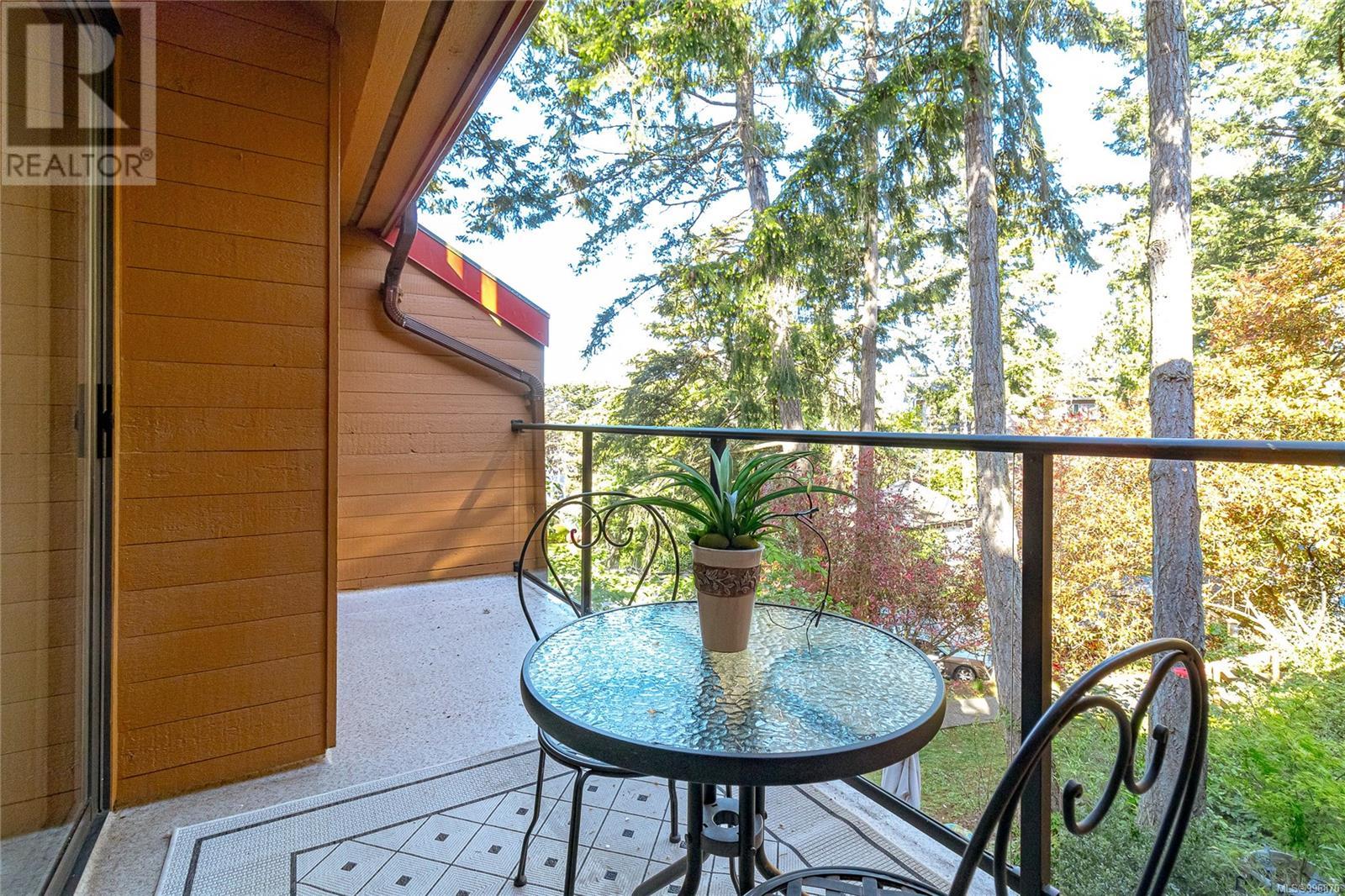201 2341 Harbour Rd Sidney, British Columbia V8L 3X8
$668,000Maintenance,
$453 Monthly
Maintenance,
$453 MonthlyWest Coast living at it’s finest! Stylish and tastefully updated throughout, this 2-bedroom, 2-bathroom upper unit townhouse is ideally located in the popular Sailview complex near the ocean, marina, restaurants and all that Sidney offers. Featuring a great layout with a gorgeous, updated kitchen with peninsula offering solid surface countertops and new appliances. The open-plan main floor boasts soaring vaulted ceilings, a skylight, and comfortable living/dining areas with a cozy electric fireplace. This unit features two good-sized bedrooms, one on the loft level, and one on the main floor. A large deck provides privacy among peaceful forested surroundings perching you high above the natural woodland setting. Pet-friendly, no age restrictions, and rentals are allowed. Just moments from the waterfront, with easy access to Sidney, BC ferries, and the Victoria Airport. Includes in-unit laundry, one parking spot, storage locker, and plenty of in-suite storage. (id:29647)
Property Details
| MLS® Number | 996870 |
| Property Type | Single Family |
| Neigbourhood | Sidney North-East |
| Community Name | Sailview |
| Community Features | Pets Allowed, Family Oriented |
| Features | Cul-de-sac, Park Setting, Private Setting, Wooded Area, Irregular Lot Size, Sloping, Other, Marine Oriented |
| Parking Space Total | 1 |
| Plan | Vis786 |
Building
| Bathroom Total | 2 |
| Bedrooms Total | 2 |
| Architectural Style | Westcoast |
| Constructed Date | 1979 |
| Cooling Type | None |
| Fireplace Present | Yes |
| Fireplace Total | 1 |
| Heating Fuel | Electric |
| Heating Type | Baseboard Heaters |
| Size Interior | 1006 Sqft |
| Total Finished Area | 1006 Sqft |
| Type | Row / Townhouse |
Land
| Access Type | Road Access |
| Acreage | No |
| Size Irregular | 1099 |
| Size Total | 1099 Sqft |
| Size Total Text | 1099 Sqft |
| Zoning Type | Multi-family |
Rooms
| Level | Type | Length | Width | Dimensions |
|---|---|---|---|---|
| Second Level | Ensuite | 2-Piece | ||
| Second Level | Storage | 7'9 x 10'10 | ||
| Second Level | Primary Bedroom | 13'2 x 12'3 | ||
| Main Level | Balcony | 15'7 x 5'9 | ||
| Main Level | Bathroom | 3-Piece | ||
| Main Level | Bedroom | 11'1 x 9'6 | ||
| Main Level | Entrance | 3'9 x 14'4 | ||
| Main Level | Kitchen | 9'2 x 10'9 | ||
| Main Level | Dining Room | 15'3 x 7'8 | ||
| Main Level | Living Room | 15'3 x 8'6 |
https://www.realtor.ca/real-estate/28237216/201-2341-harbour-rd-sidney-sidney-north-east

2405 Bevan Ave
Sidney, British Columbia V8L 0C3
(250) 656-0131
(800) 485-8188
(250) 656-0893
www.dfh.ca/
Interested?
Contact us for more information





































