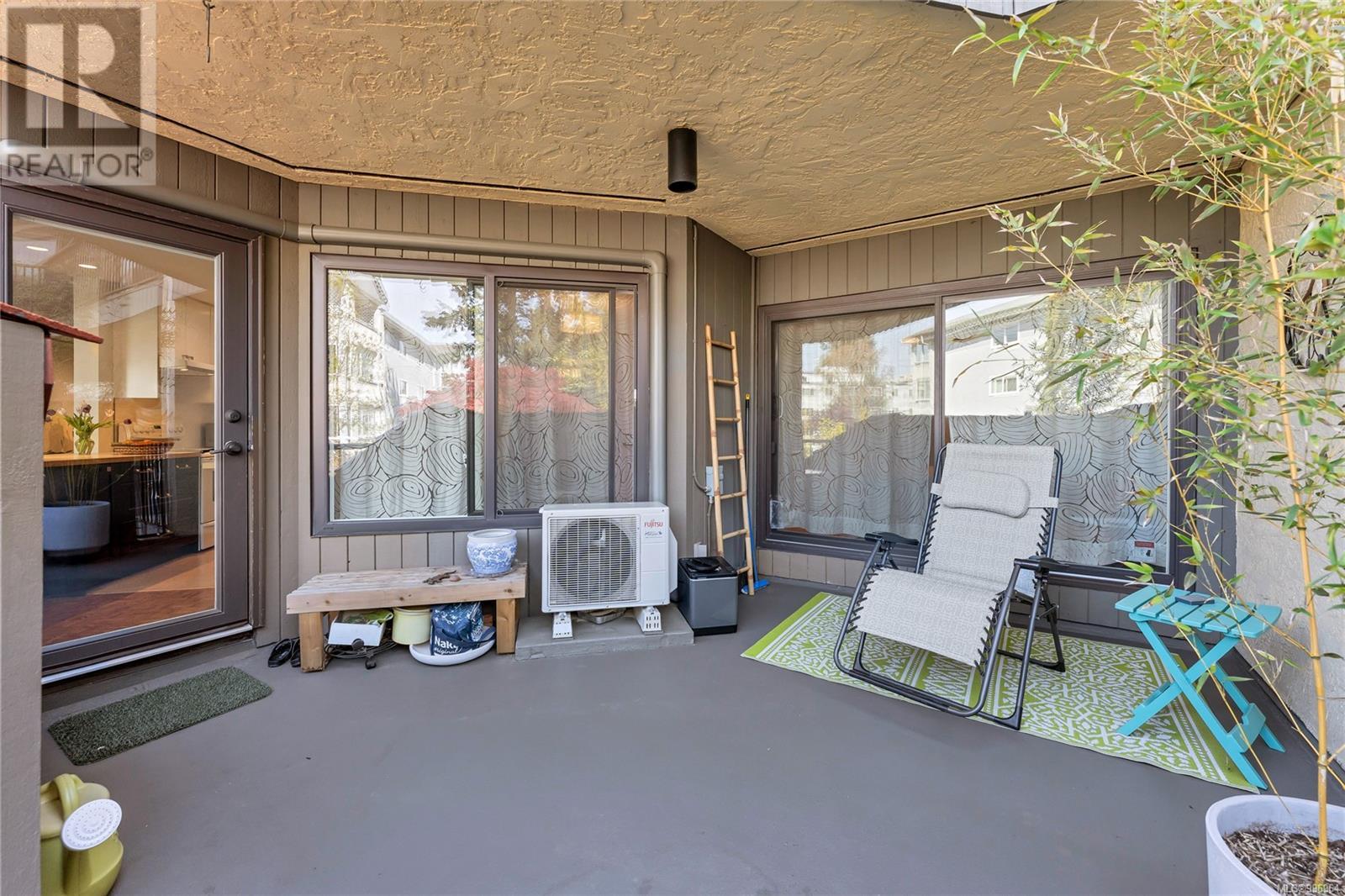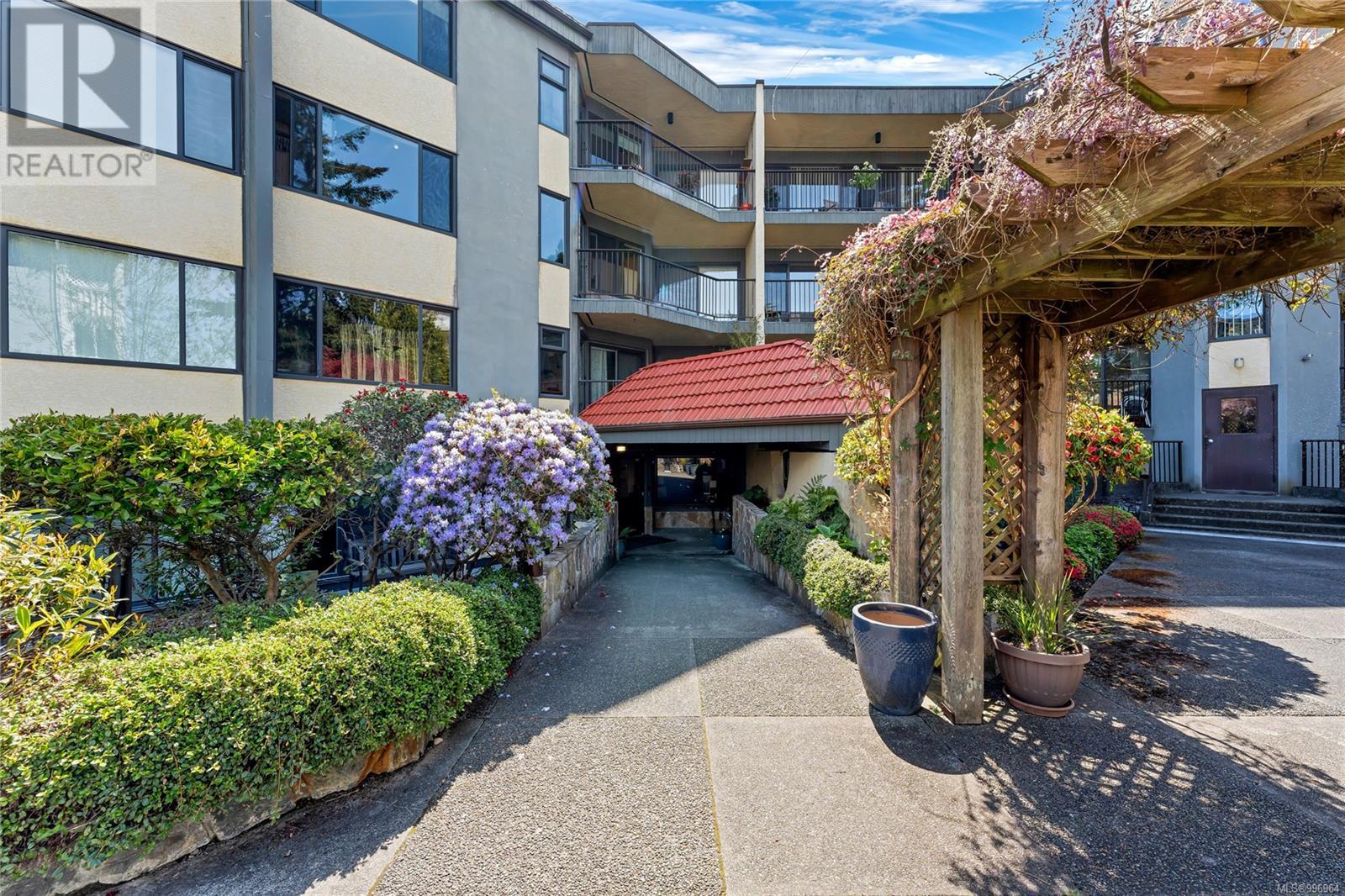201 1149 Rockland Ave Victoria, British Columbia V8V 4T5
$850,000Maintenance,
$764.70 Monthly
Maintenance,
$764.70 MonthlyWelcome to Unit 201 at 1149 Rockland - Ready to move in unit in a very well maintained building with exceptional walkability. This quiet, west-facing home features a bright open-concept living/dining area with views of blossoming trees and a private balcony—arguably the best in the building, with no neighbours below. The unit has been fully renovated from top to bottom showcasing parquet and cork flooring throughout, modern upgrades, thoughtful touches, walk-in laundry room and many more key upgrades. The building itself is exceptionally well maintained, with a healthy Contingency Reserve Fund, secure underground parking, storage, and available EV charging stations. Residents also enjoy amenities including a gym, common room, and roof deck. Perfectly located within walking distance to Cook Street Village, Dallas Road waterfront trail, and all that downtown Victoria has to offer—while still feeling peacefully set apart from the hustle and bustle. (id:29647)
Property Details
| MLS® Number | 996964 |
| Property Type | Single Family |
| Neigbourhood | Rockland |
| Community Name | Chateauneuf |
| Community Features | Pets Allowed With Restrictions, Family Oriented |
| Parking Space Total | 1 |
| Plan | Vis248 |
Building
| Bathroom Total | 2 |
| Bedrooms Total | 2 |
| Constructed Date | 1976 |
| Cooling Type | Wall Unit |
| Fireplace Present | No |
| Heating Fuel | Electric, Other |
| Heating Type | Baseboard Heaters, Heat Pump |
| Size Interior | 1489 Sqft |
| Total Finished Area | 1336 Sqft |
| Type | Apartment |
Parking
| Underground |
Land
| Acreage | No |
| Size Irregular | 1489 |
| Size Total | 1489 Sqft |
| Size Total Text | 1489 Sqft |
| Zoning Type | Residential |
Rooms
| Level | Type | Length | Width | Dimensions |
|---|---|---|---|---|
| Main Level | Other | 17 ft | 4 ft | 17 ft x 4 ft |
| Main Level | Balcony | 17 ft | 8 ft | 17 ft x 8 ft |
| Main Level | Living Room | 19 ft | 12 ft | 19 ft x 12 ft |
| Main Level | Dining Room | 12 ft | 10 ft | 12 ft x 10 ft |
| Main Level | Kitchen | 16 ft | 8 ft | 16 ft x 8 ft |
| Main Level | Bedroom | 13 ft | 10 ft | 13 ft x 10 ft |
| Main Level | Primary Bedroom | 16 ft | 15 ft | 16 ft x 15 ft |
| Main Level | Ensuite | 7 ft | 5 ft | 7 ft x 5 ft |
| Main Level | Bathroom | 8 ft | 5 ft | 8 ft x 5 ft |
| Main Level | Laundry Room | 8 ft | 7 ft | 8 ft x 7 ft |
| Main Level | Entrance | 8 ft | 4 ft | 8 ft x 4 ft |
https://www.realtor.ca/real-estate/28246890/201-1149-rockland-ave-victoria-rockland
502 Pembroke St
Victoria, British Columbia V8T 1H4
(604) 682-2088
https://rennie.com/
https://www.facebook.com/renniegroup/
https://linkedin.com/company/renniegroup/
https://www.instagram.com/rennie.group/
Interested?
Contact us for more information













































