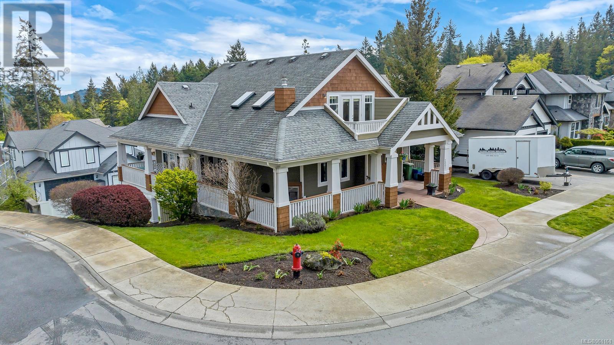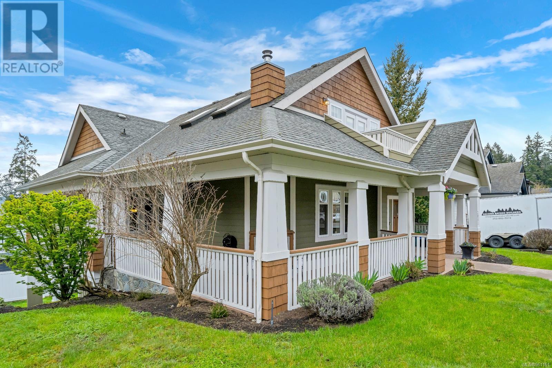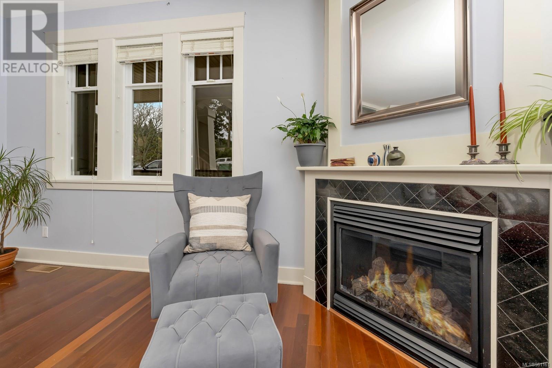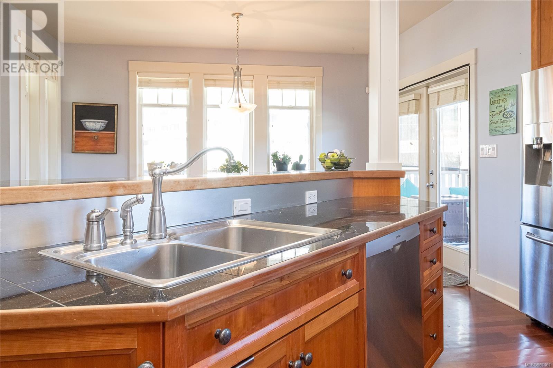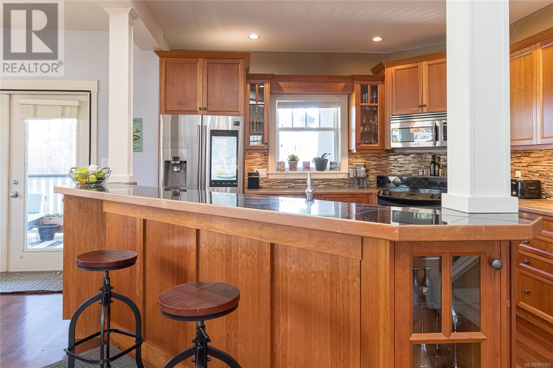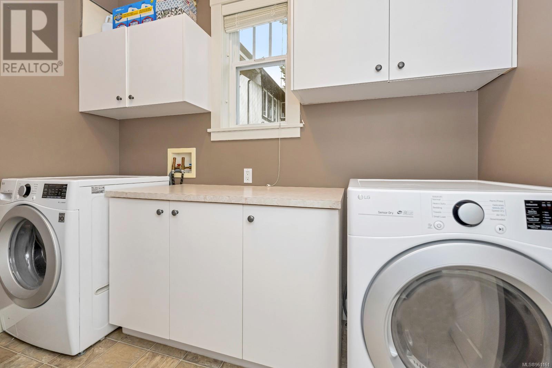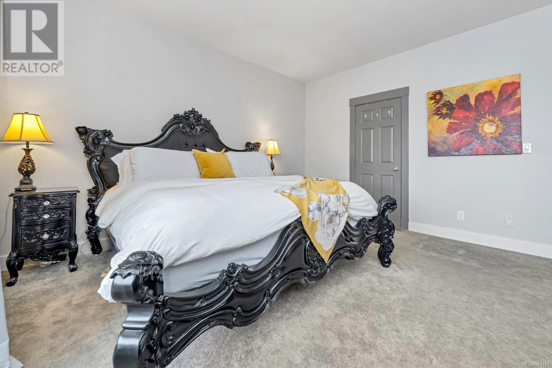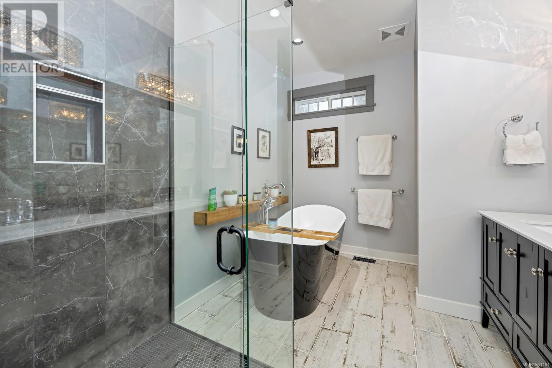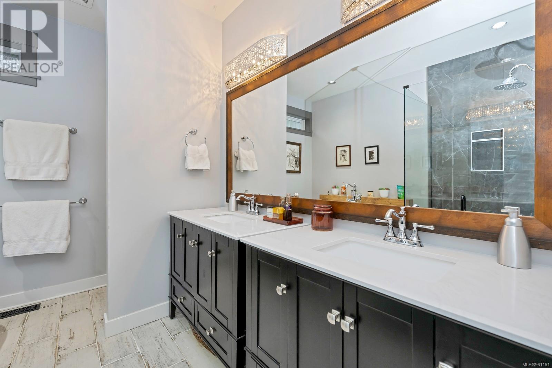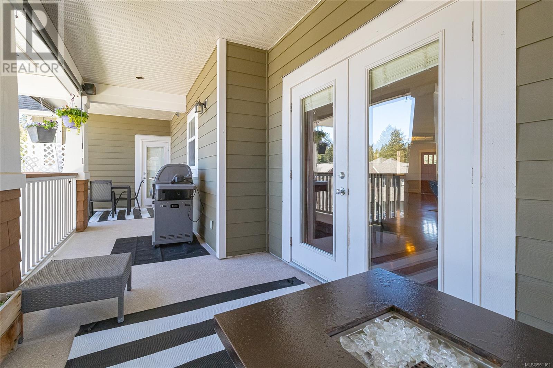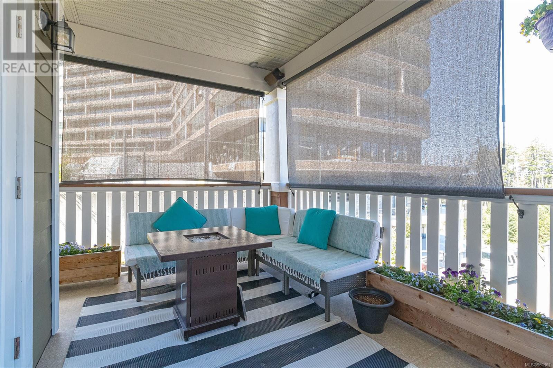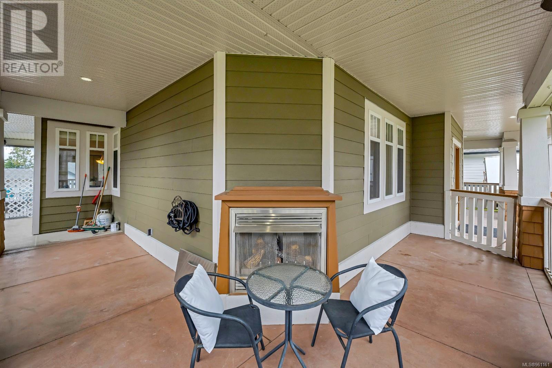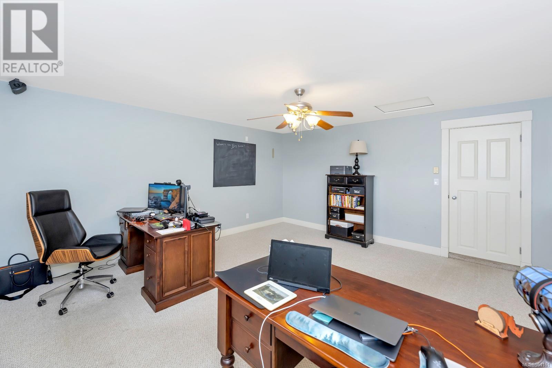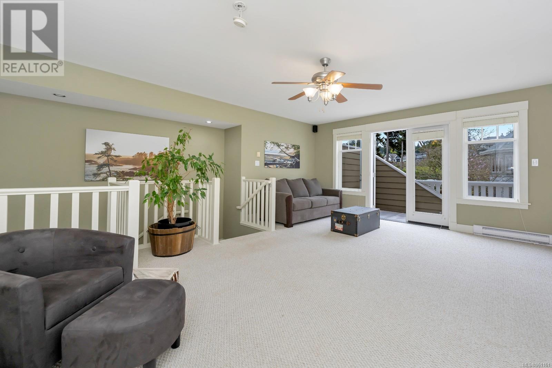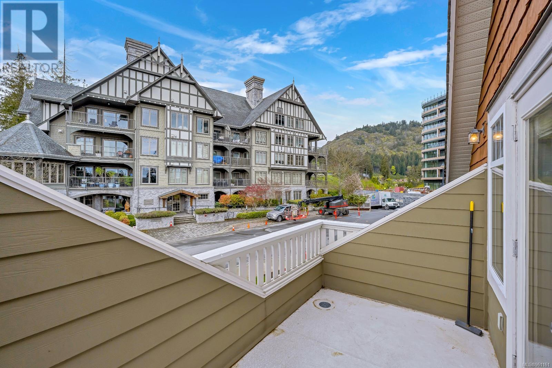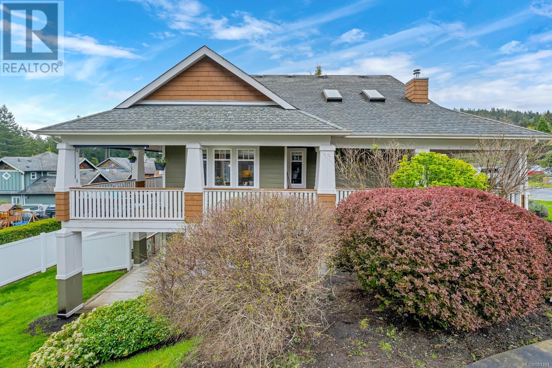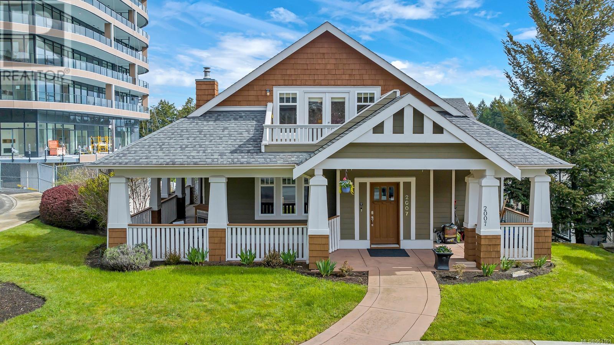2007 Troon Crt Langford, British Columbia V9B 6R6
$1,099,000
Enjoy flexibility with this spacious residence located in an exclusive enclave of superior homes by the 18th fairway. The main level contains the primary suite with a lavishly renovated 5-piece ensuite, an additional full bath, great room and laundry. The great room, kitchen and dining area as well as the primary suite all offer direct access to the expansive 800sqft wrap-around deck with gas fireplace, privacy blinds and pre-wiring for a hot tub. Upstairs, there’s a large multi-purpose room with 4th bed potential, plus a spacious loft area with an adjoining deck. Utilize the entire home, add a suite, or use the existing lock-off to Airbnb the lower level when not required. The basement includes 2 beds, 1 full bath, a living/media room, separate entrance, a fully fenced backyard, and parking for 2 vehicles or an RV, plus a double garage. With over 3300sqft of living space, every detail has been carefully considered. Keep comfortable with the recent HVAC system and hot water on demand (2020), and a Hugo battery system (2024) that ensures hot water flows during power outages. Walk to all outdoor activities and amenities Bear Mountain has to offer. (id:29647)
Property Details
| MLS® Number | 961161 |
| Property Type | Single Family |
| Neigbourhood | Bear Mountain |
| Features | Cul-de-sac, Rectangular |
| Parking Space Total | 4 |
| Plan | Vip76197 |
| Structure | Patio(s), Patio(s) |
| View Type | Mountain View |
Building
| Bathroom Total | 3 |
| Bedrooms Total | 3 |
| Architectural Style | Other |
| Constructed Date | 2004 |
| Cooling Type | Fully Air Conditioned |
| Fireplace Present | Yes |
| Fireplace Total | 3 |
| Heating Fuel | Electric, Natural Gas |
| Heating Type | Baseboard Heaters, Other, Heat Pump |
| Size Interior | 5341 Sqft |
| Total Finished Area | 3318 Sqft |
| Type | House |
Land
| Acreage | No |
| Size Irregular | 7076 |
| Size Total | 7076 Sqft |
| Size Total Text | 7076 Sqft |
| Zoning Description | Cd-6 |
| Zoning Type | Residential |
Rooms
| Level | Type | Length | Width | Dimensions |
|---|---|---|---|---|
| Second Level | Family Room | 19' x 15' | ||
| Second Level | Den | 16' x 15' | ||
| Lower Level | Patio | 19' x 4' | ||
| Lower Level | Bathroom | 10' x 13' | ||
| Lower Level | Patio | 8' x 27' | ||
| Lower Level | Bedroom | 14' x 11' | ||
| Lower Level | Bedroom | 14' x 11' | ||
| Lower Level | Recreation Room | 19' x 17' | ||
| Main Level | Porch | 12' x 42' | ||
| Main Level | Laundry Room | 9' x 6' | ||
| Main Level | Ensuite | 5-Piece | ||
| Main Level | Bathroom | 3-Piece | ||
| Main Level | Primary Bedroom | 14' x 14' | ||
| Main Level | Kitchen | 12' x 12' | ||
| Main Level | Dining Room | 14' x 9' | ||
| Main Level | Living Room | 20' x 19' | ||
| Main Level | Entrance | 10' x 9' |
https://www.realtor.ca/real-estate/26787932/2007-troon-crt-langford-bear-mountain

735 Humboldt St
Victoria, British Columbia V8W 1B1
(778) 433-8885
Interested?
Contact us for more information


