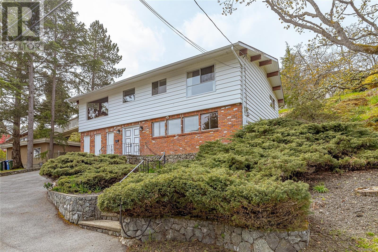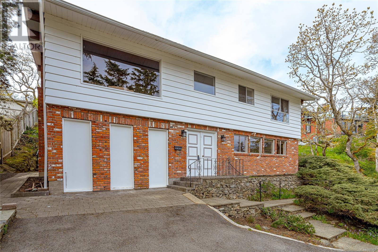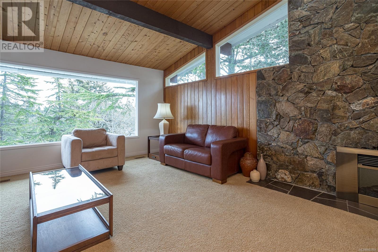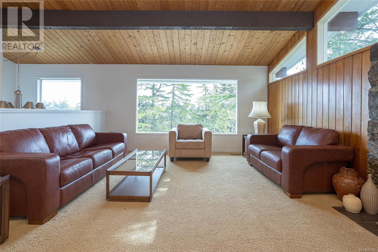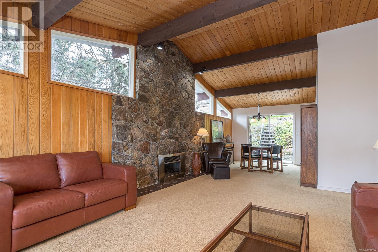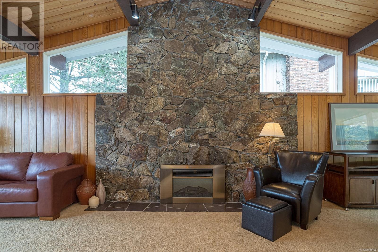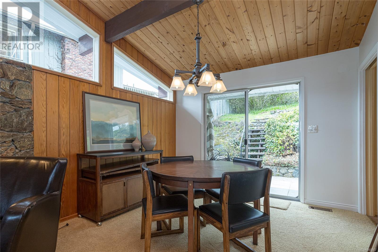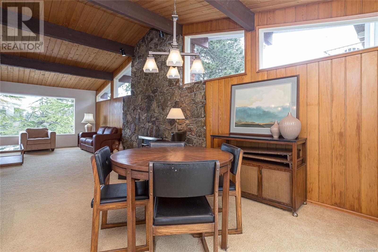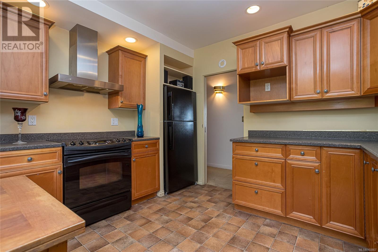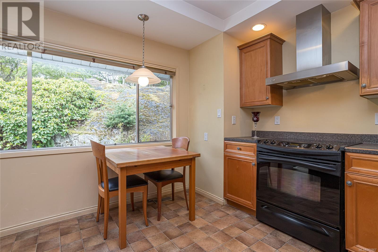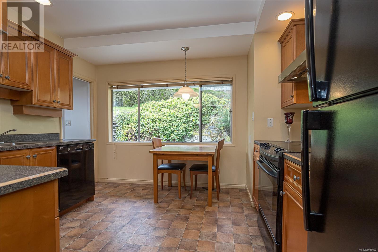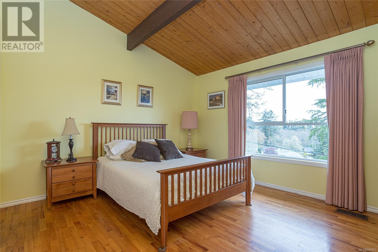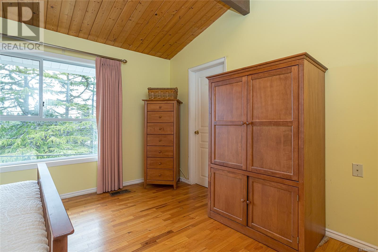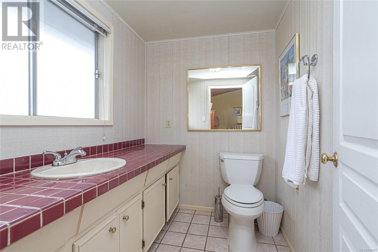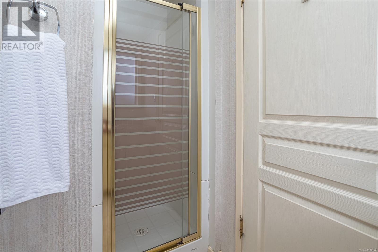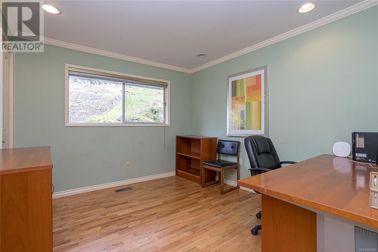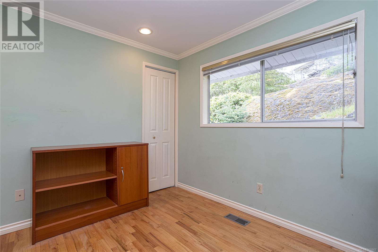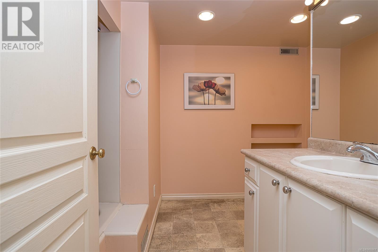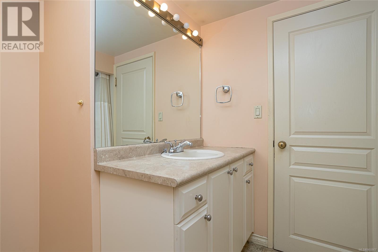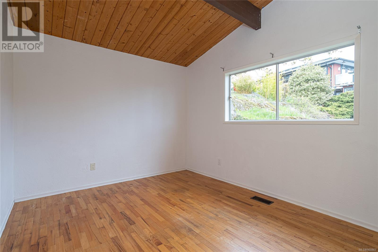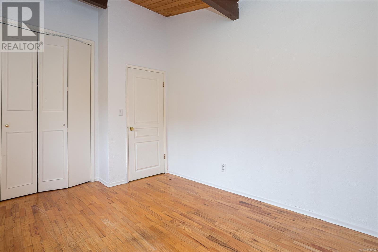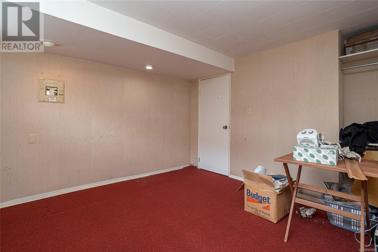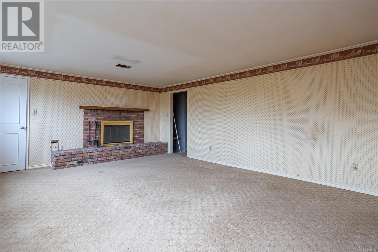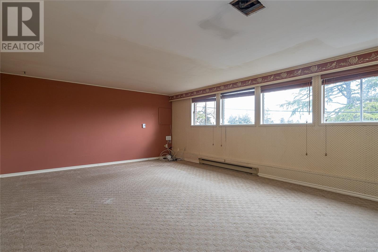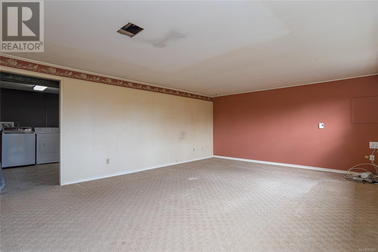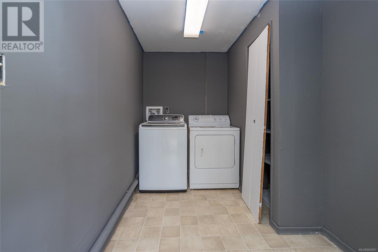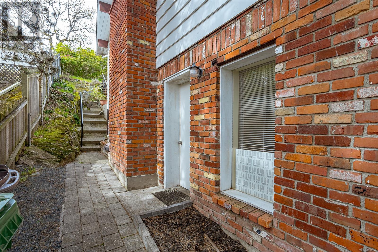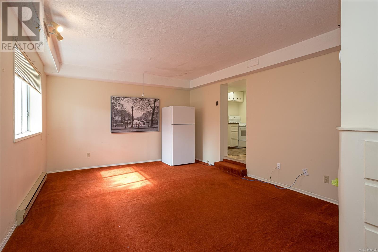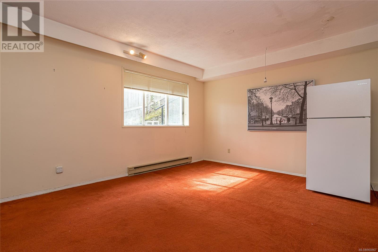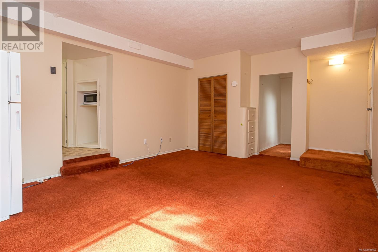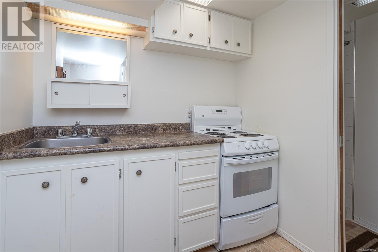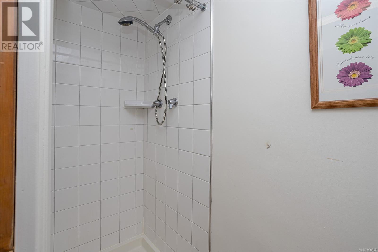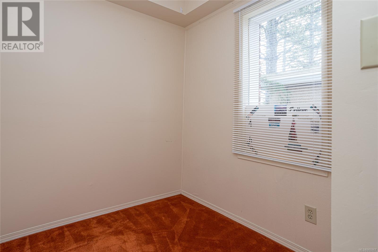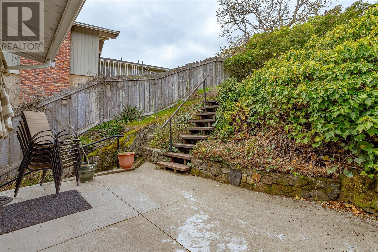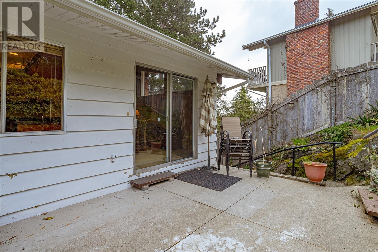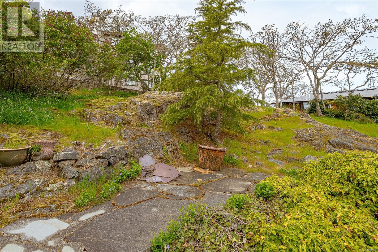2007 Pelly Pl Oak Bay, British Columbia V8P 2A9
$1,450,000
Welcome to Pelly Place, a remarkable residence boasting four bedrooms and three baths. Situated in the serene embrace of a tree-lined cul-de-sac at the heart of Henderson, this home showcases hardwood floors, vaulted ceilings, and expansive windows framing breathtaking views. Surrounded by lush greenery, the spacious kitchen with an eating area, along with the open living and dining rooms, offer an ideal setting for entertaining. The primary bedroom, with its ensuite, exudes charm, while two additional generously sized bedrooms grace the main floor. Downstairs, a bedroom, family room, and laundry area await. Furthermore, there's a sizable self-contained one-bedroom suite with a den and kitchen. Nestled in a sought-after neighbourhood, this property is within walking distance of St. Michael’s University School, the scenic trails of Mt. Tolmie Park, and the University of Victoria. (id:29647)
Property Details
| MLS® Number | 960867 |
| Property Type | Single Family |
| Neigbourhood | Henderson |
| Features | Cul-de-sac, Private Setting, Sloping, Other |
| Parking Space Total | 3 |
| Plan | Vip15100 |
| Structure | Patio(s) |
| View Type | Mountain View |
Building
| Bathroom Total | 3 |
| Bedrooms Total | 4 |
| Constructed Date | 1966 |
| Cooling Type | None |
| Fireplace Present | Yes |
| Fireplace Total | 2 |
| Heating Fuel | Electric |
| Heating Type | Forced Air |
| Size Interior | 2593 Sqft |
| Total Finished Area | 2498 Sqft |
| Type | House |
Parking
| Stall |
Land
| Acreage | No |
| Size Irregular | 10960 |
| Size Total | 10960 Sqft |
| Size Total Text | 10960 Sqft |
| Zoning Description | Rs4 |
| Zoning Type | Residential |
Rooms
| Level | Type | Length | Width | Dimensions |
|---|---|---|---|---|
| Lower Level | Bathroom | 2-Piece | ||
| Lower Level | Kitchen | 7 ft | 6 ft | 7 ft x 6 ft |
| Lower Level | Living Room | 13 ft | 15 ft | 13 ft x 15 ft |
| Lower Level | Den | 7 ft | 7 ft | 7 ft x 7 ft |
| Lower Level | Storage | 5 ft | 9 ft | 5 ft x 9 ft |
| Lower Level | Laundry Room | 7 ft | 12 ft | 7 ft x 12 ft |
| Lower Level | Bedroom | 14 ft | 11 ft | 14 ft x 11 ft |
| Lower Level | Family Room | 20 ft | 15 ft | 20 ft x 15 ft |
| Lower Level | Entrance | 8 ft | 4 ft | 8 ft x 4 ft |
| Main Level | Patio | 15 ft | 11 ft | 15 ft x 11 ft |
| Main Level | Bathroom | 3-Piece | ||
| Main Level | Bathroom | 4-Piece | ||
| Main Level | Bedroom | 10 ft | 11 ft | 10 ft x 11 ft |
| Main Level | Bedroom | 10 ft | 13 ft | 10 ft x 13 ft |
| Main Level | Primary Bedroom | 14 ft | 12 ft | 14 ft x 12 ft |
| Main Level | Kitchen | 12 ft | 11 ft | 12 ft x 11 ft |
| Main Level | Dining Room | 11 ft | 9 ft | 11 ft x 9 ft |
| Main Level | Living Room | 14 ft | 18 ft | 14 ft x 18 ft |
https://www.realtor.ca/real-estate/26771683/2007-pelly-pl-oak-bay-henderson

202-505 Hamilton St
Vancouver, British Columbia V6B 2R1
(250) 220-8600
(250) 388-7382
www.onepercentrealty.com/
Interested?
Contact us for more information


