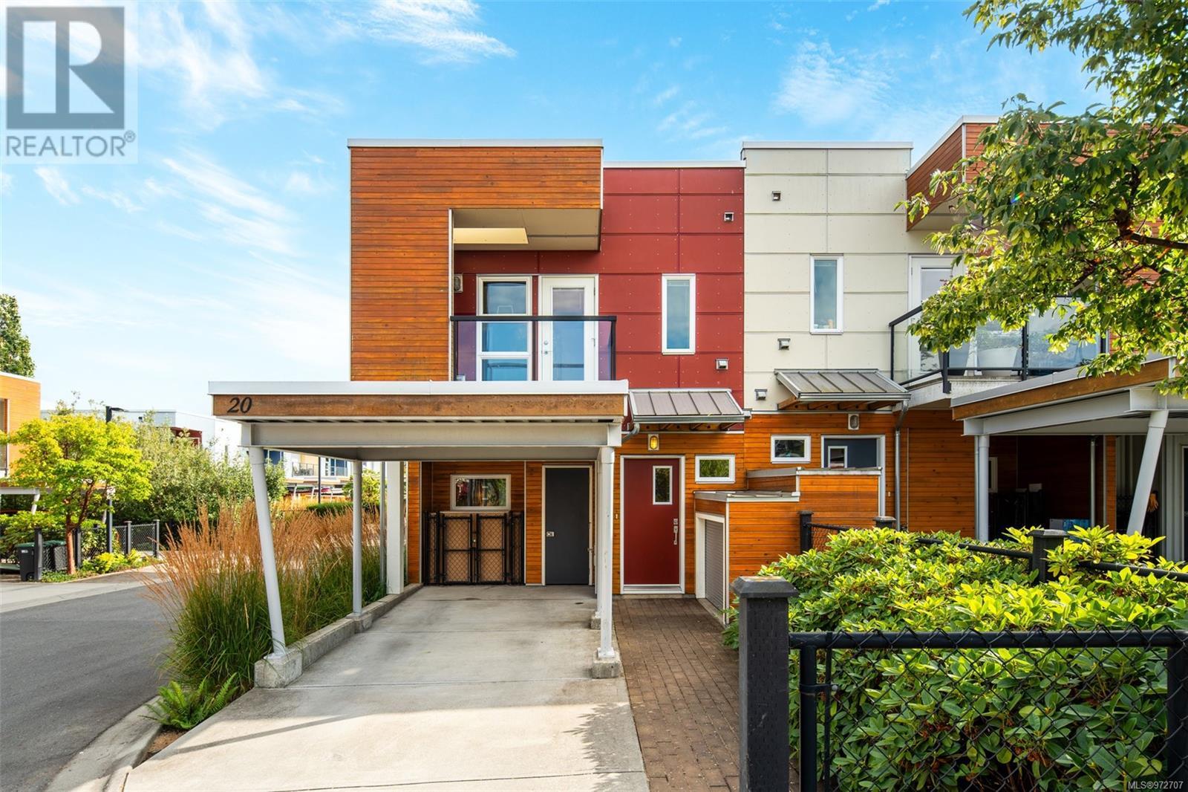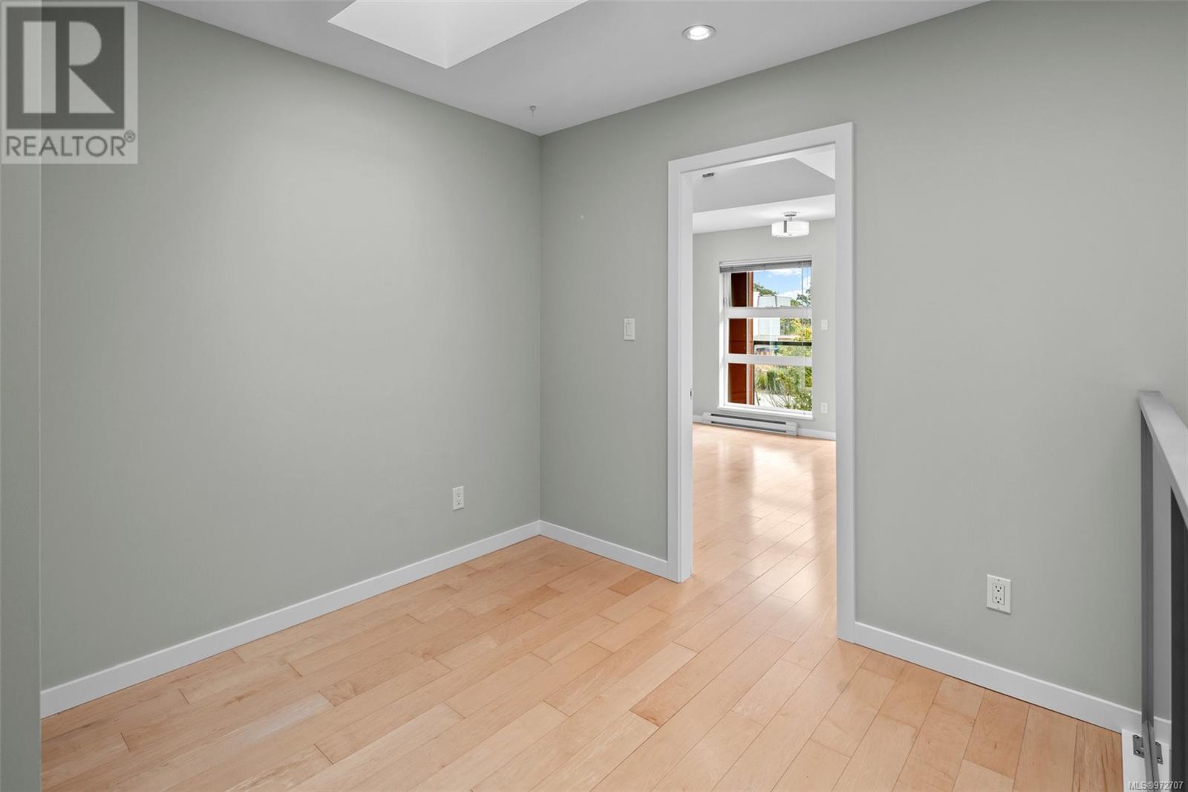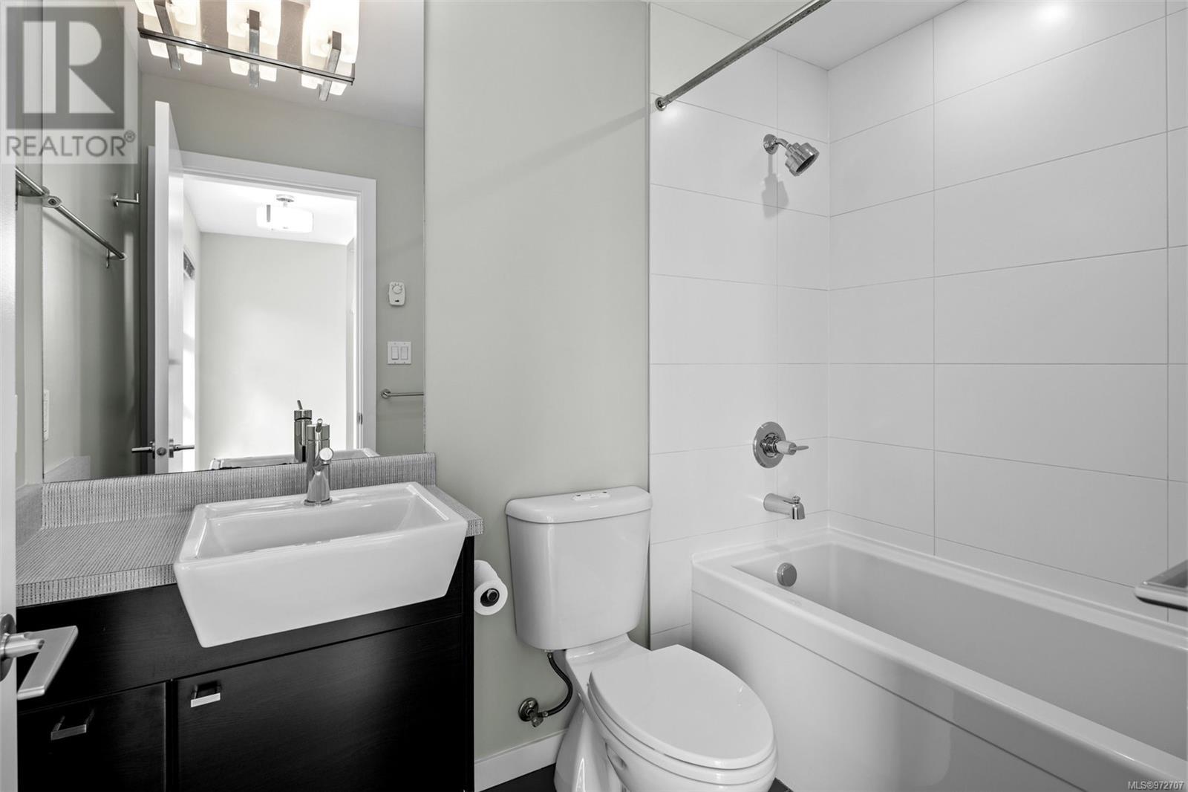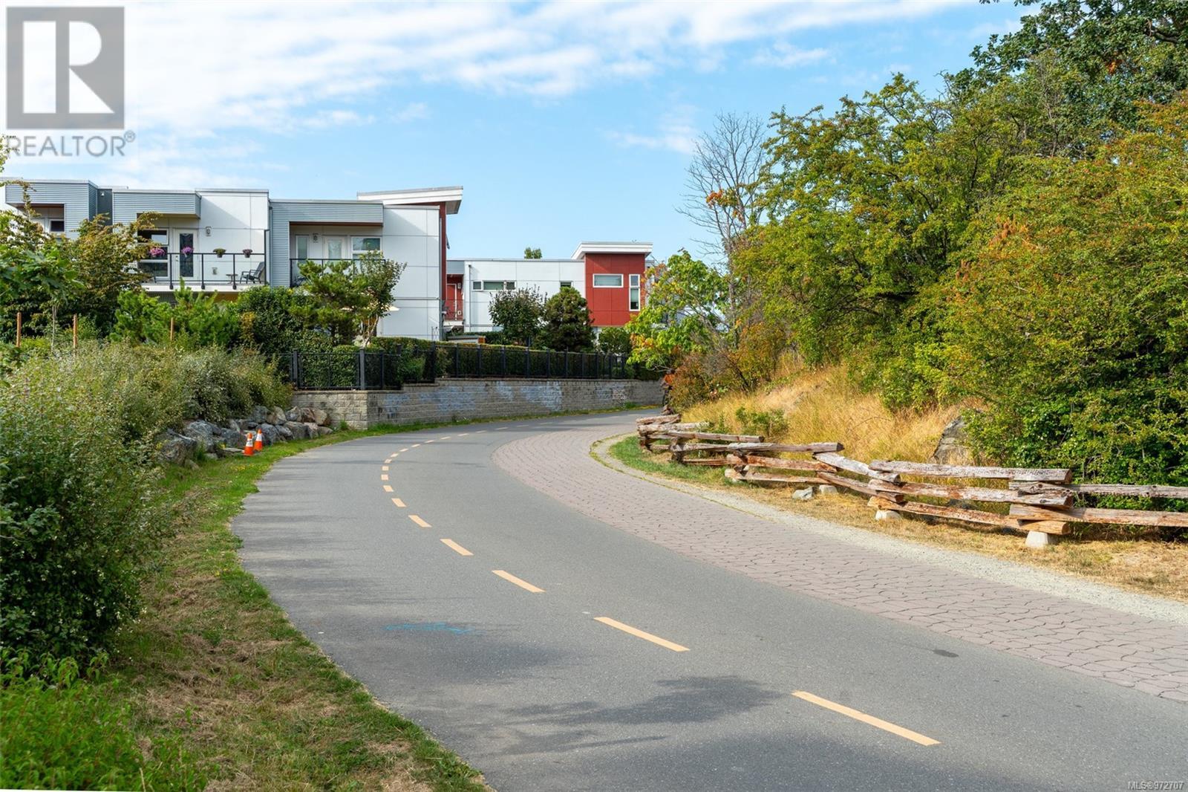20 785 Central Spur Rd Victoria, British Columbia V9A 7S1
$950,000Maintenance,
$359 Monthly
Maintenance,
$359 MonthlyVibrant Vic West. Nestled in the waterfront Railyards community, this sunny, end-unit, townhome offers an incredible lifestyle opportunity. Built in 2013, the home features an open-concept main floor with modern kitchen boasting stainless steel appliances, quartz countertops, and a peninsula for fun entertaining. A fireplace anchors the living room, with French doors leading to a lush private patio. Upstairs, the ideal layout allows for two spacious bedrooms each with ensuite bathrooms and private balconies, complemented by a laundry room and office area. Welcoming maple flooring and fresh paint throughout. On your doorstep, the Galloping Goose Trail is the perfect launchpad to enjoy the ever-changing scenery of the Gorge Waterway; or take to the water with your kayak from the nearby public dock. An easy stroll to the restaurants, shops & theatres of downtown. With carport parking, bonus exterior storage room and bike storage, this home is perfect for active living. Pets welcome in this professionally managed strata. (id:29647)
Property Details
| MLS® Number | 972707 |
| Property Type | Single Family |
| Neigbourhood | Victoria West |
| Community Name | the RailYards |
| Community Features | Pets Allowed, Family Oriented |
| Features | Central Location, Cul-de-sac, Corner Site, Other, Rectangular, Marine Oriented |
| Parking Space Total | 1 |
| Plan | Vis7125 |
| Structure | Patio(s) |
Building
| Bathroom Total | 3 |
| Bedrooms Total | 2 |
| Architectural Style | Contemporary, Westcoast |
| Constructed Date | 2013 |
| Cooling Type | None |
| Fireplace Present | Yes |
| Fireplace Total | 1 |
| Heating Fuel | Electric |
| Heating Type | Baseboard Heaters |
| Size Interior | 1086 Sqft |
| Total Finished Area | 1086 Sqft |
| Type | Row / Townhouse |
Land
| Access Type | Road Access |
| Acreage | No |
| Size Irregular | 1086 |
| Size Total | 1086 Sqft |
| Size Total Text | 1086 Sqft |
| Zoning Type | Residential |
Rooms
| Level | Type | Length | Width | Dimensions |
|---|---|---|---|---|
| Second Level | Balcony | 11 ft | 5 ft | 11 ft x 5 ft |
| Second Level | Balcony | 18 ft | 4 ft | 18 ft x 4 ft |
| Second Level | Ensuite | 3-Piece | ||
| Second Level | Primary Bedroom | 12 ft | 13 ft | 12 ft x 13 ft |
| Second Level | Office | 9 ft | 8 ft | 9 ft x 8 ft |
| Second Level | Ensuite | 4-Piece | ||
| Second Level | Bedroom | 10 ft | 10 ft | 10 ft x 10 ft |
| Second Level | Laundry Room | 4 ft | 7 ft | 4 ft x 7 ft |
| Main Level | Patio | 16 ft | 8 ft | 16 ft x 8 ft |
| Main Level | Living Room | 17 ft | 14 ft | 17 ft x 14 ft |
| Main Level | Kitchen | 14 ft | 11 ft | 14 ft x 11 ft |
| Main Level | Bathroom | 2-Piece | ||
| Main Level | Entrance | 7 ft | 5 ft | 7 ft x 5 ft |
https://www.realtor.ca/real-estate/27322092/20-785-central-spur-rd-victoria-victoria-west

752 Douglas St
Victoria, British Columbia V8W 3M6
(250) 380-3933
(250) 380-3939

752 Douglas St
Victoria, British Columbia V8W 3M6
(250) 380-3933
(250) 380-3939
Interested?
Contact us for more information


















































