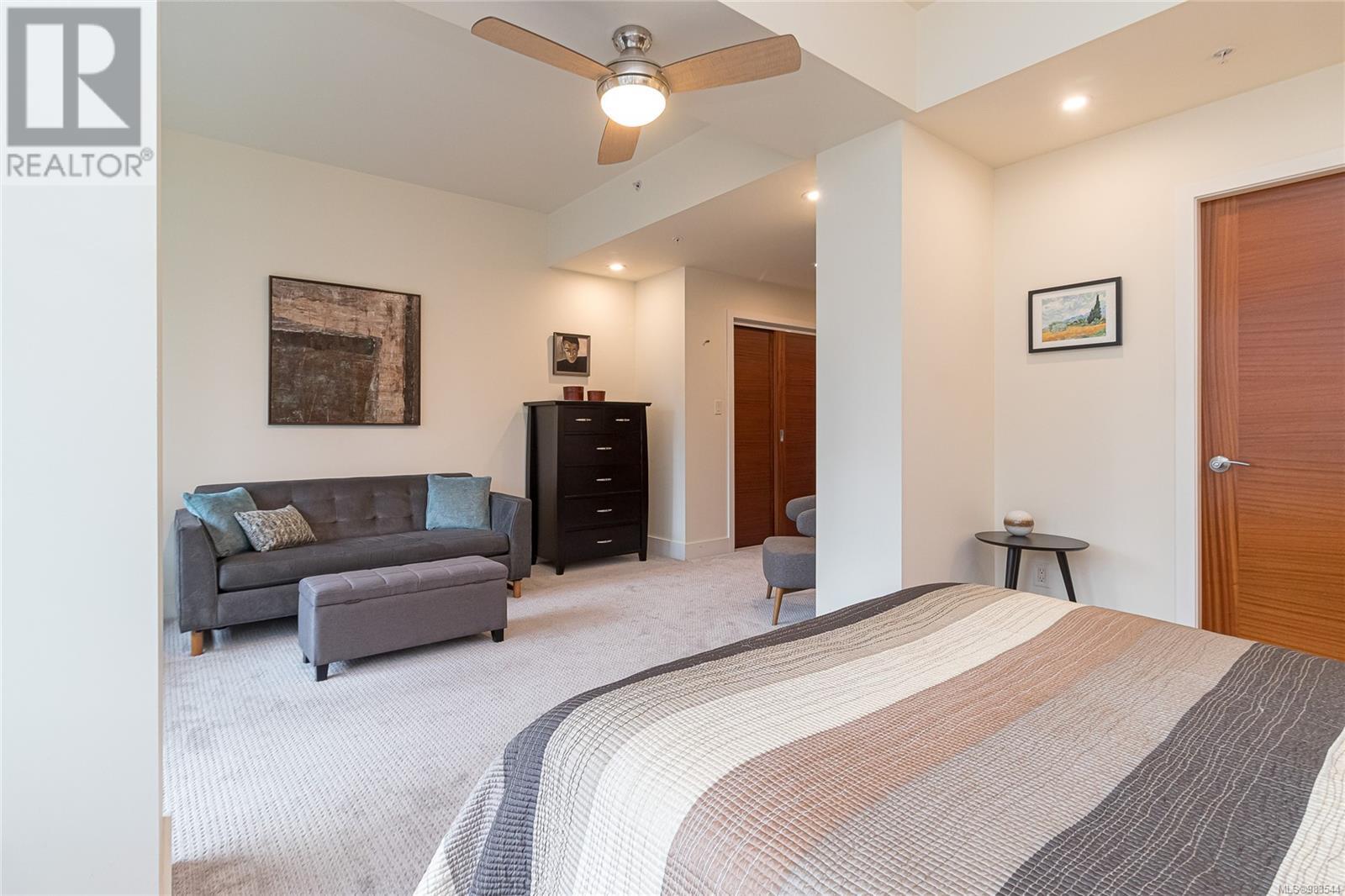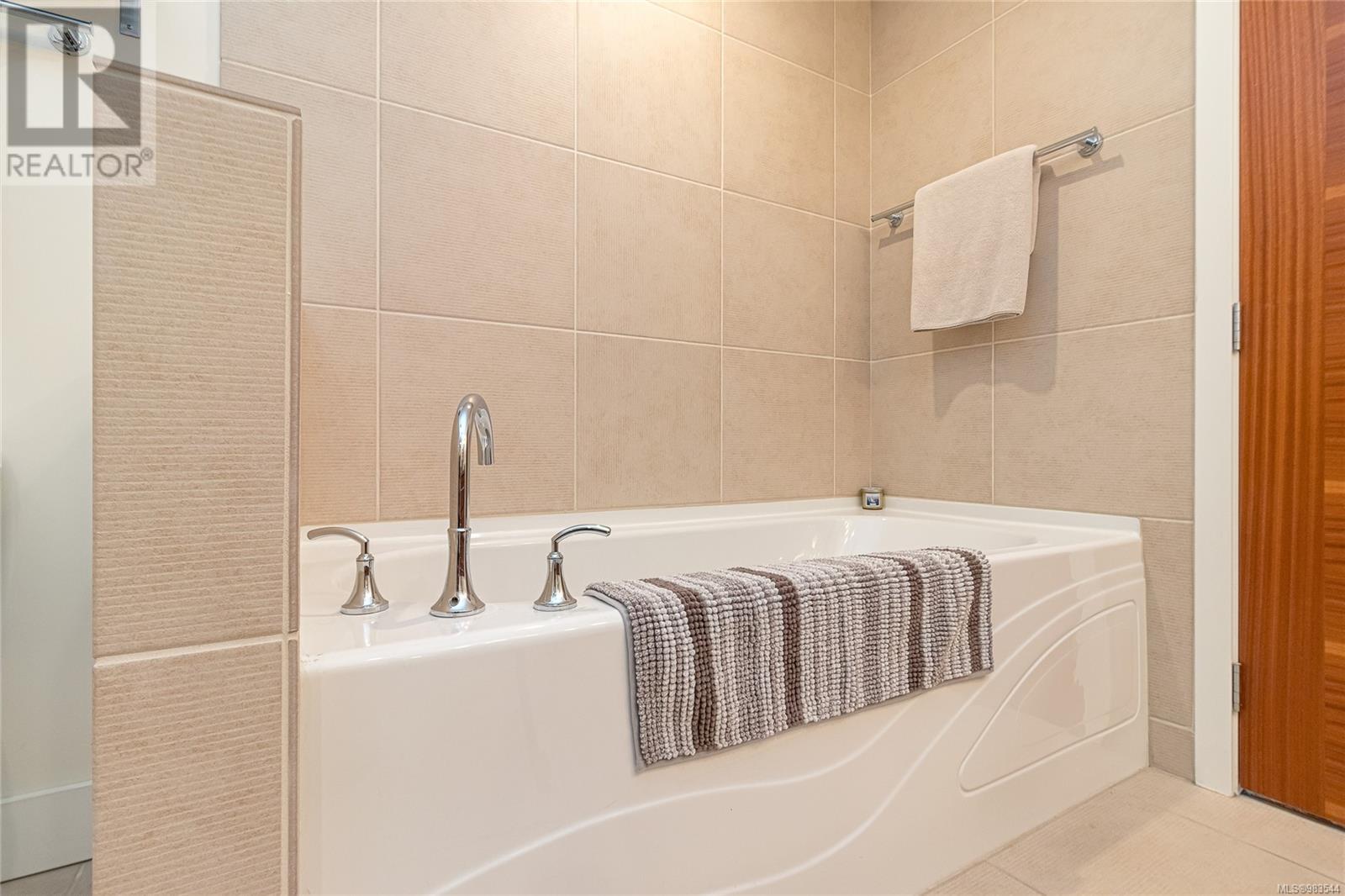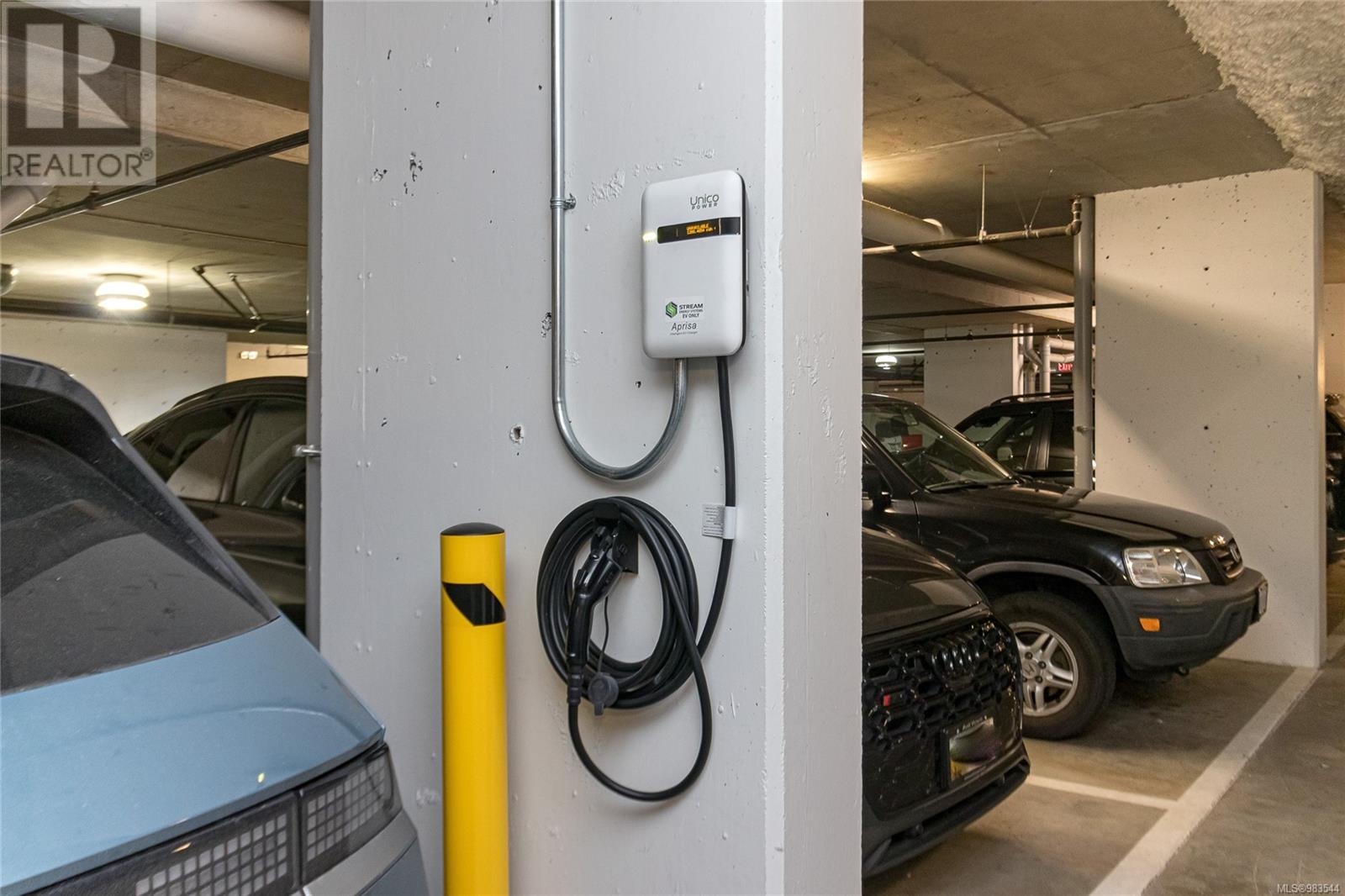2 828 Rupert Terr Victoria, British Columbia V8W 0A7
$1,299,900Maintenance,
$919 Monthly
Maintenance,
$919 MonthlyTucked away on a quiet tree lined street, in the Cherry Bank Residences, you’ll find this unique south facing, 2 level executive style townhome. Enter through a gated entrance and main patio to the main living area. Bright and spacious, with 9 ft ceilings, this 1778 sq ft, 2 bdrm/2 bath home has been meticulously maintained and updated with oak engineered wide plank flooring, chef’s kitchen with extended kitchen cabinetry, stainless steel appliances, gas range, and granite counters, large pantry, main floor powder rm and newer Miele laundry team. The huge primary suite up has dual closets, ensuite with soaker tub and separate shower, separate sitting area and a stunning 211 sq ft patio to enjoy the afternoon sun. Secure parking and separate storage included. Access parking directly out the rear door, which includes a dedicated EV charging station. This well maintained concrete and steel building is a quick walk to the inner harbour, shops, restaurants and more. (id:29647)
Property Details
| MLS® Number | 983544 |
| Property Type | Single Family |
| Neigbourhood | Downtown |
| Community Name | Cherry Bank |
| Community Features | Pets Allowed, Family Oriented |
| Features | Central Location, Other |
| Parking Space Total | 1 |
| Plan | Vis6791 |
| Structure | Patio(s) |
| View Type | City View |
Building
| Bathroom Total | 2 |
| Bedrooms Total | 2 |
| Constructed Date | 2009 |
| Cooling Type | None |
| Fire Protection | Fire Alarm System, Sprinkler System-fire |
| Fireplace Present | Yes |
| Fireplace Total | 1 |
| Heating Fuel | Electric, Natural Gas |
| Heating Type | Baseboard Heaters |
| Size Interior | 2112 Sqft |
| Total Finished Area | 1778 Sqft |
| Type | Row / Townhouse |
Land
| Acreage | No |
| Size Irregular | 2112 |
| Size Total | 2112 Sqft |
| Size Total Text | 2112 Sqft |
| Zoning Type | Residential |
Rooms
| Level | Type | Length | Width | Dimensions |
|---|---|---|---|---|
| Second Level | Bedroom | 12 ft | 10 ft | 12 ft x 10 ft |
| Second Level | Ensuite | 4-Piece | ||
| Second Level | Primary Bedroom | 13 ft | 19 ft | 13 ft x 19 ft |
| Second Level | Balcony | 20 ft | 10 ft | 20 ft x 10 ft |
| Main Level | Mud Room | 5 ft | 5 ft | 5 ft x 5 ft |
| Main Level | Entrance | 6 ft | 16 ft | 6 ft x 16 ft |
| Main Level | Bathroom | 2-Piece | ||
| Main Level | Kitchen | 15 ft | 13 ft | 15 ft x 13 ft |
| Main Level | Dining Room | 12 ft | 15 ft | 12 ft x 15 ft |
| Main Level | Living Room | 13 ft | 21 ft | 13 ft x 21 ft |
| Main Level | Patio | 10 ft | 14 ft | 10 ft x 14 ft |
https://www.realtor.ca/real-estate/27764166/2-828-rupert-terr-victoria-downtown

2000 Oak Bay Ave
Victoria, British Columbia V8R 1E4
(250) 590-8124
Interested?
Contact us for more information





























