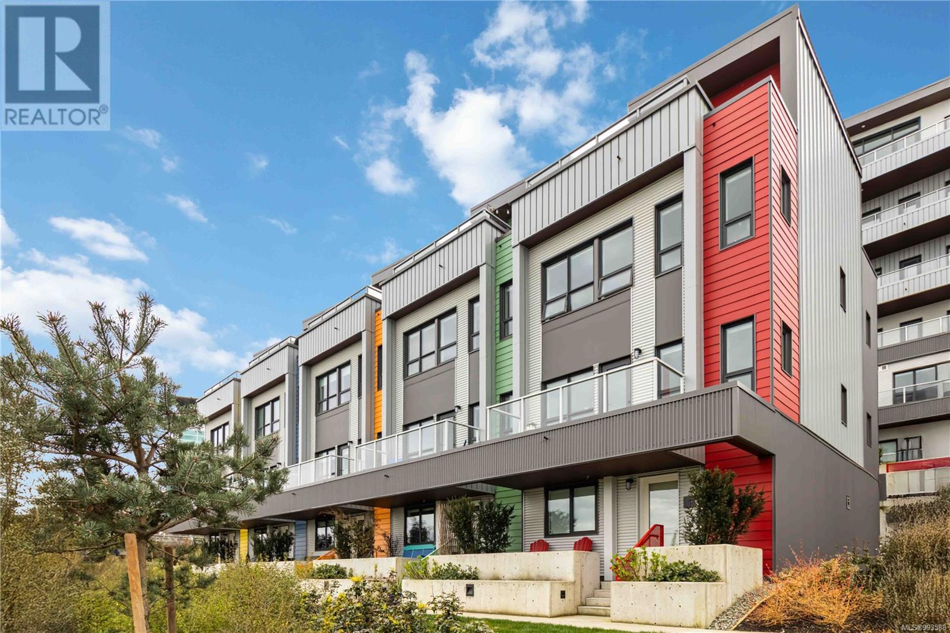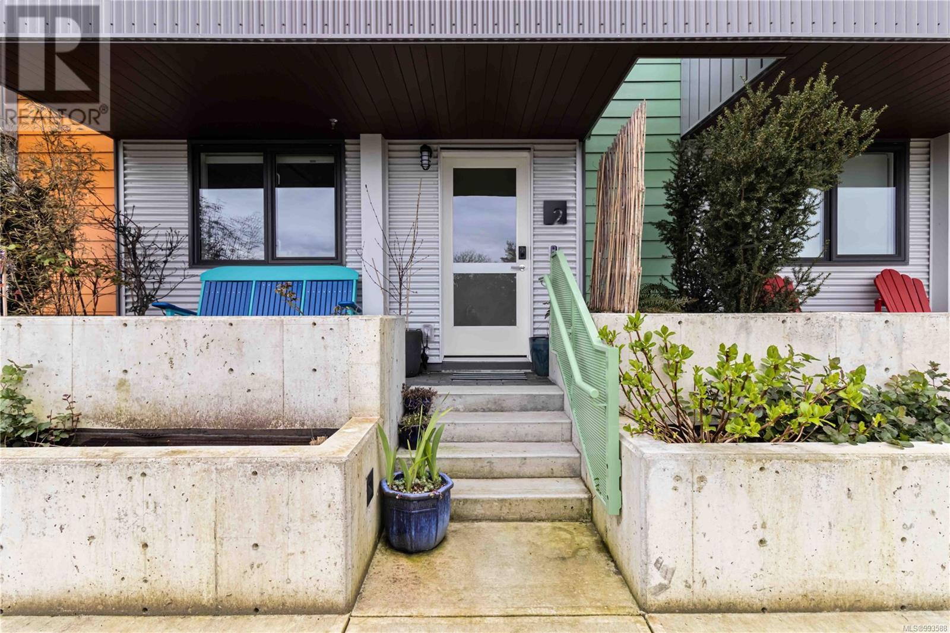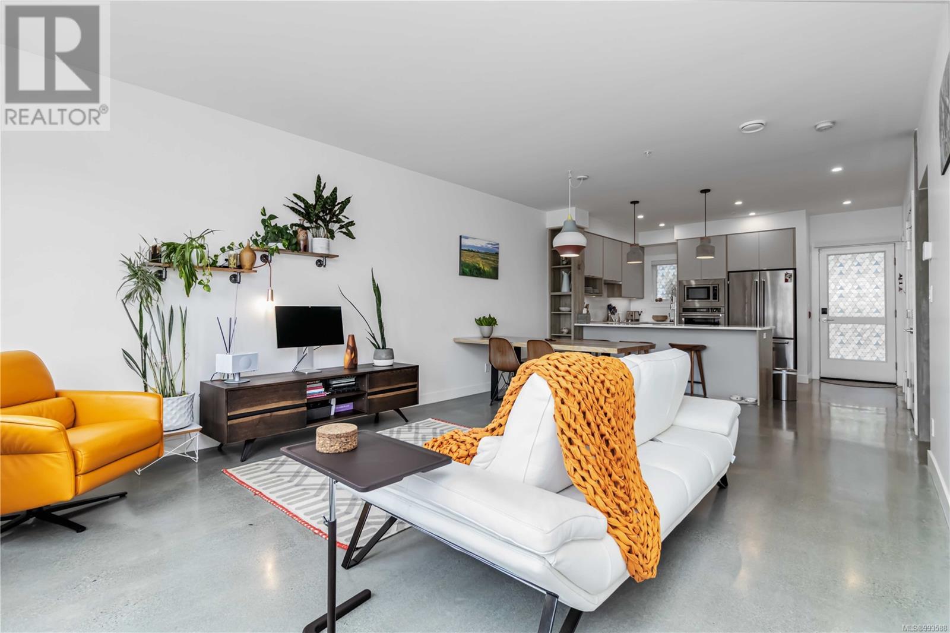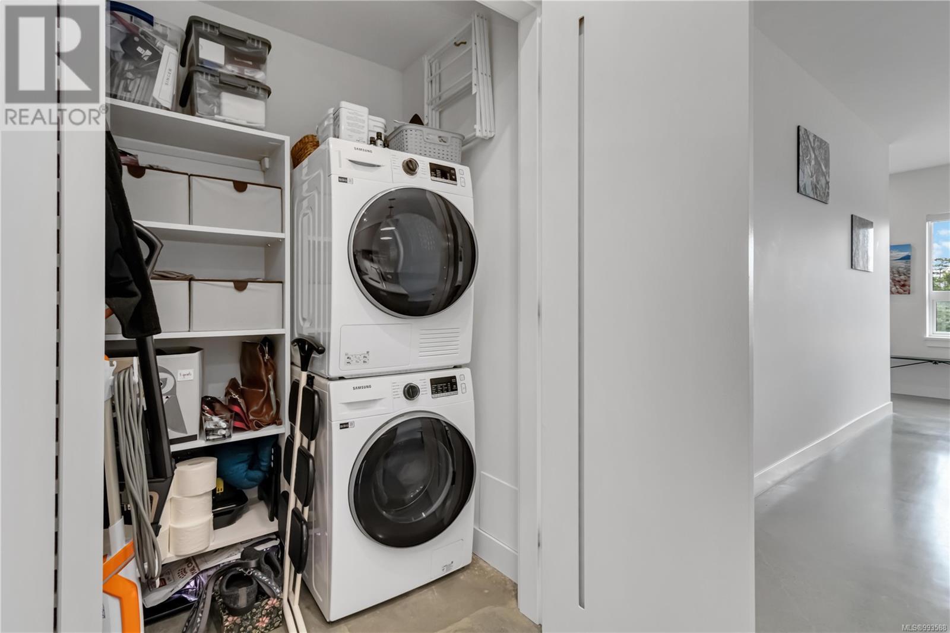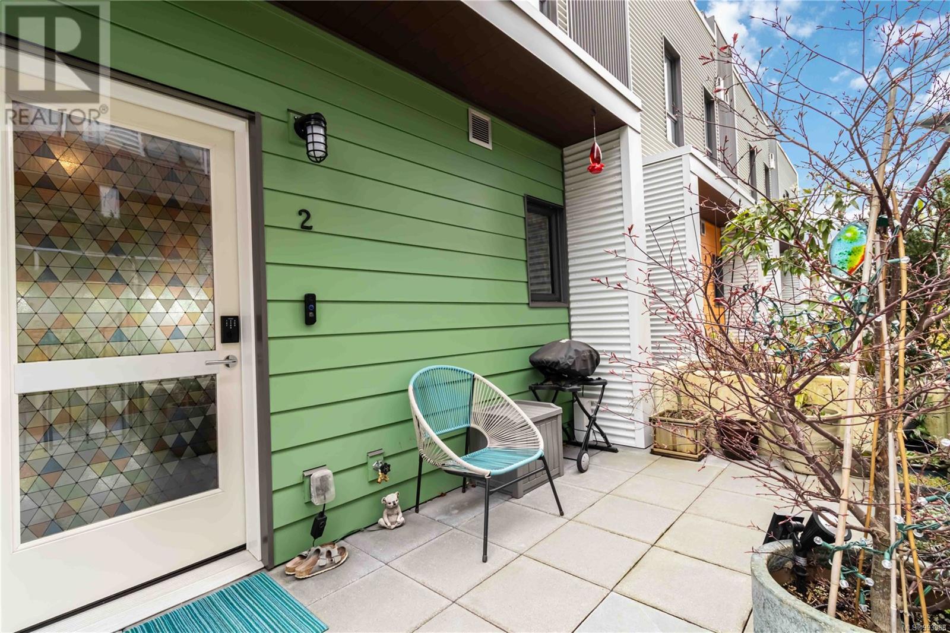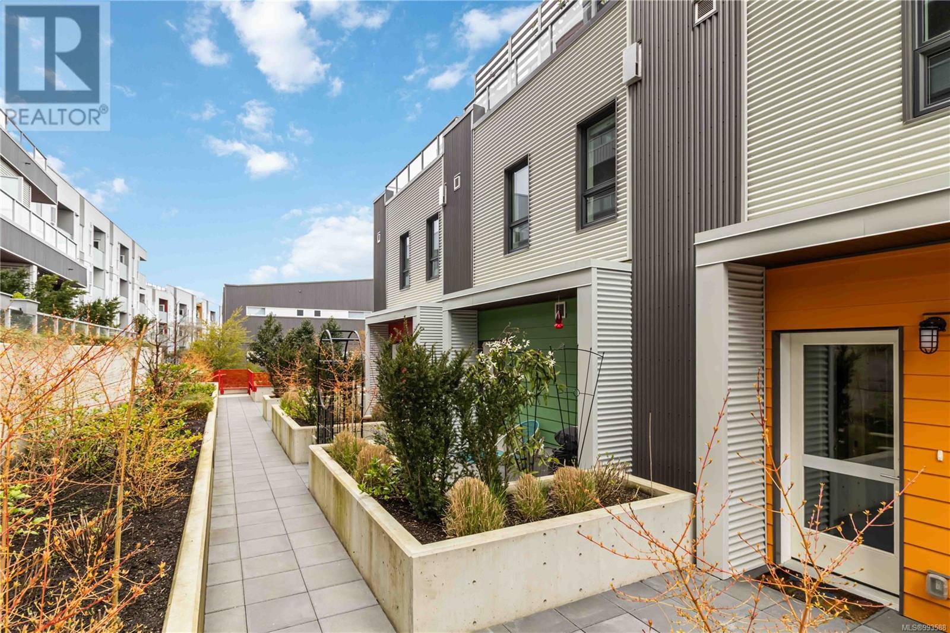2 757 Tyee Rd Victoria, British Columbia V9A 0J6
$1,178,000Maintenance,
$583 Monthly
Maintenance,
$583 MonthlyStunning Skyhome at The RailYards – A Waterfront Gem! Experience the best of waterfront living at 757 Tyee Road! This one-of-a-kind 4-level Skyhome offers the perfect blend of modern design and an active lifestyle. With 2 beds, 2 baths, and over 750 sqft of outdoor space, including a private rooftop patio with breathtaking 180-degree views of the Inner Harbour and city skyline, this home is truly exceptional. Enjoy polished concrete floors on the lower levels and wide-plank engineered wood floors upstairs. The contemporary kitchen boasts quartz countertops, wood grain detailing, stainless steel appliances, and LED-lit open display cabinets. The luxurious en-suite features a floating vanity, heated tile floors, and a vessel sink atop quartz counters. Additional features include a roll-up garage/storage/workshop, TWO secured underground parking stalls, irrigation systems, a home security system, and a custom gate and trellis for privacy. Steps from the ocean, the Goose & downtown. Pet friendly with no thru-traffic. Bring your kayak or paddle board and embrace waterfront living! (id:29647)
Property Details
| MLS® Number | 993588 |
| Property Type | Single Family |
| Neigbourhood | Victoria West |
| Community Features | Pets Allowed, Family Oriented |
| Features | Central Location, Cul-de-sac, Other |
| Parking Space Total | 4 |
| Plan | Eps4365 |
| Structure | Patio(s), Patio(s) |
| View Type | City View |
Building
| Bathroom Total | 3 |
| Bedrooms Total | 2 |
| Architectural Style | Contemporary |
| Constructed Date | 2023 |
| Cooling Type | None |
| Fireplace Present | No |
| Heating Fuel | Electric |
| Heating Type | Baseboard Heaters |
| Size Interior | 1491 Sqft |
| Total Finished Area | 1339 Sqft |
| Type | Row / Townhouse |
Land
| Access Type | Road Access |
| Acreage | No |
| Size Irregular | 1688 |
| Size Total | 1688 Sqft |
| Size Total Text | 1688 Sqft |
| Zoning Type | Residential |
Rooms
| Level | Type | Length | Width | Dimensions |
|---|---|---|---|---|
| Second Level | Bathroom | 8' x 5' | ||
| Second Level | Bedroom | 12' x 9' | ||
| Second Level | Ensuite | 10' x 5' | ||
| Second Level | Primary Bedroom | 10' x 10' | ||
| Third Level | Other | 15' x 7' | ||
| Lower Level | Patio | 14' x 6' | ||
| Lower Level | Entrance | 8' x 7' | ||
| Lower Level | Storage | 7' x 7' | ||
| Main Level | Patio | 13' x 11' | ||
| Main Level | Bathroom | 6' x 3' | ||
| Main Level | Kitchen | 13' x 10' | ||
| Main Level | Dining Room | 13' x 9' | ||
| Main Level | Living Room | 13' x 12' |
https://www.realtor.ca/real-estate/28108810/2-757-tyee-rd-victoria-victoria-west

202-505 Hamilton St
Vancouver, British Columbia V6B 2R1
(250) 220-8600
(250) 388-7382
www.onepercentrealty.com/
Interested?
Contact us for more information


