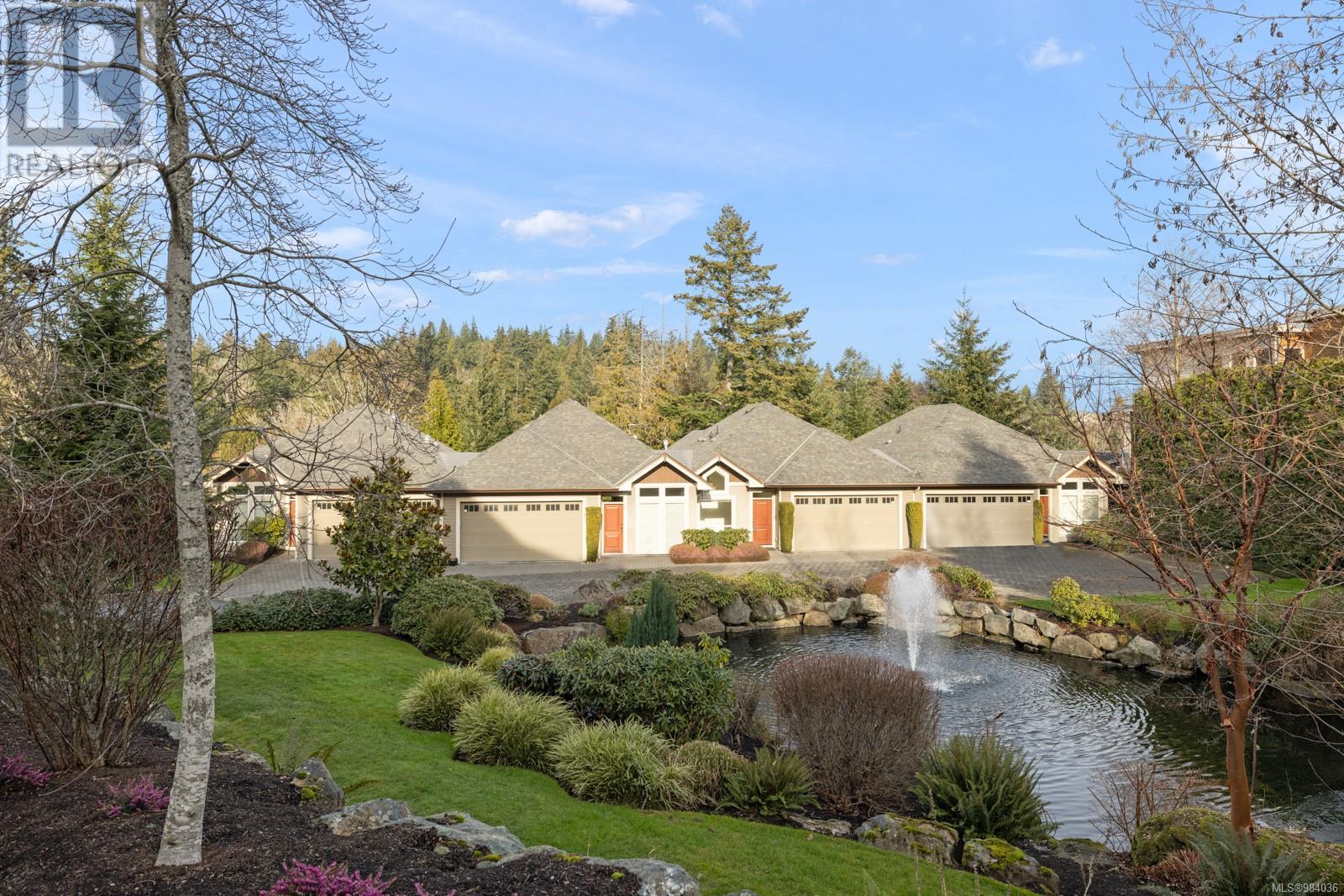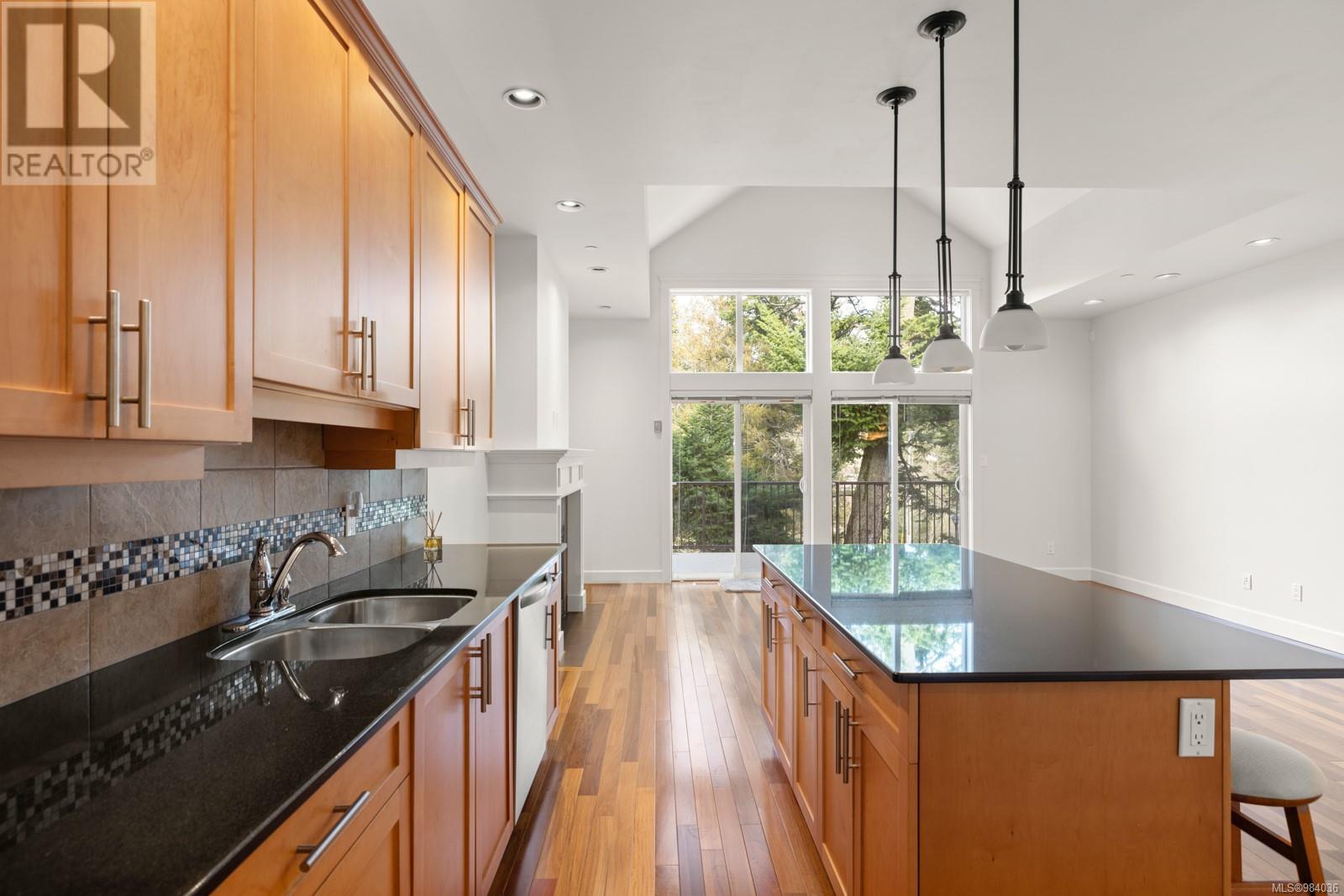2 551 Bezanton Way Colwood, British Columbia V9C 0C5
$999,000Maintenance,
$471 Monthly
Maintenance,
$471 MonthlyWelcome to the gated community of Madrona Creek! This level-entry, 3 bed/3 bath townhome is on the lowest level of the complex by the gorgeous water fountain. It comes with double car garage and ample storage. As you walk in your eyes are drawn to the vaulted ceilings with floor-to-ceiling windows and a view of the trees and lawns in front of the complex. On the left is an office, powder room and laundry. Enter into the open concept dining room and kitchen with its large island, with breakfast bar, quartz counter tops, wood cabinets, premium appliances and pantry. The living room has a gas fireplace and sliding glass doors opening up to the large deck. On this level is the primary bedroom with walk-thru double closets to a sumptous 5 piece ensuite. Downstairs are two large bedrooms, a wet bar and a recreation room. There is ample storage at the back of the basement. This complex is well managed, allows 32 dogs and is walking distance to Royal Bay, Olympic View golf, trails and beaches. (id:29647)
Property Details
| MLS® Number | 984036 |
| Property Type | Single Family |
| Neigbourhood | Olympic View |
| Community Name | Madrona Creek |
| Community Features | Pets Allowed With Restrictions, Family Oriented |
| Features | Private Setting, Wooded Area, Irregular Lot Size, Sloping, Other |
| Parking Space Total | 2 |
| Plan | Vis6395 |
| Structure | Patio(s) |
Building
| Bathroom Total | 3 |
| Bedrooms Total | 3 |
| Architectural Style | Westcoast |
| Constructed Date | 2007 |
| Cooling Type | None |
| Fireplace Present | Yes |
| Fireplace Total | 1 |
| Heating Fuel | Natural Gas |
| Heating Type | Forced Air, Heat Pump |
| Size Interior | 2135 Sqft |
| Total Finished Area | 2135 Sqft |
| Type | Row / Townhouse |
Land
| Acreage | No |
| Size Irregular | 2856 |
| Size Total | 2856 Sqft |
| Size Total Text | 2856 Sqft |
| Zoning Type | Multi-family |
Rooms
| Level | Type | Length | Width | Dimensions |
|---|---|---|---|---|
| Lower Level | Patio | 10 ft | 10 ft x Measurements not available | |
| Lower Level | Bedroom | 10'5 x 19'7 | ||
| Lower Level | Bedroom | 17 ft | Measurements not available x 17 ft | |
| Lower Level | Bathroom | 4-Piece | ||
| Lower Level | Recreation Room | 27'1 x 25'1 | ||
| Lower Level | Storage | 12'10 x 17'10 | ||
| Lower Level | Storage | 12'10 x 6'6 | ||
| Main Level | Balcony | 10'2 x 19'7 | ||
| Main Level | Bathroom | 4-Piece | ||
| Main Level | Primary Bedroom | 20 ft | Measurements not available x 20 ft | |
| Main Level | Living Room | 18'6 x 12'8 | ||
| Main Level | Dining Room | 10'3 x 14'5 | ||
| Main Level | Kitchen | 8'6 x 13'1 | ||
| Main Level | Entrance | 7'7 x 16'6 | ||
| Main Level | Bathroom | 2-Piece | ||
| Main Level | Office | 7'8 x 10'5 |
https://www.realtor.ca/real-estate/27840109/2-551-bezanton-way-colwood-olympic-view

4440 Chatterton Way
Victoria, British Columbia V8X 5J2
(250) 744-3301
(800) 663-2121
(250) 744-3904
www.remax-camosun-victoria-bc.com/

4440 Chatterton Way
Victoria, British Columbia V8X 5J2
(250) 744-3301
(800) 663-2121
(250) 744-3904
www.remax-camosun-victoria-bc.com/
Interested?
Contact us for more information












































