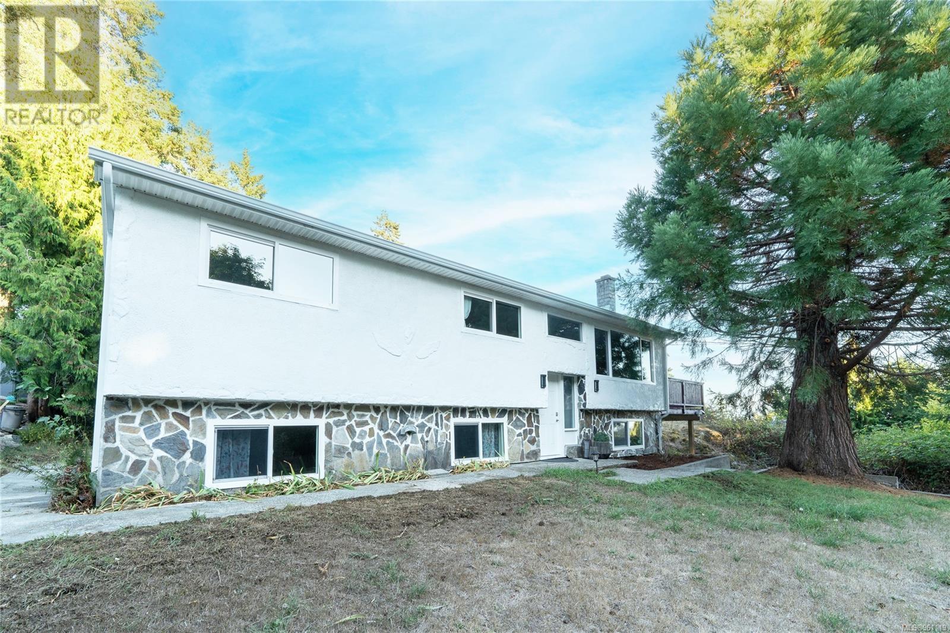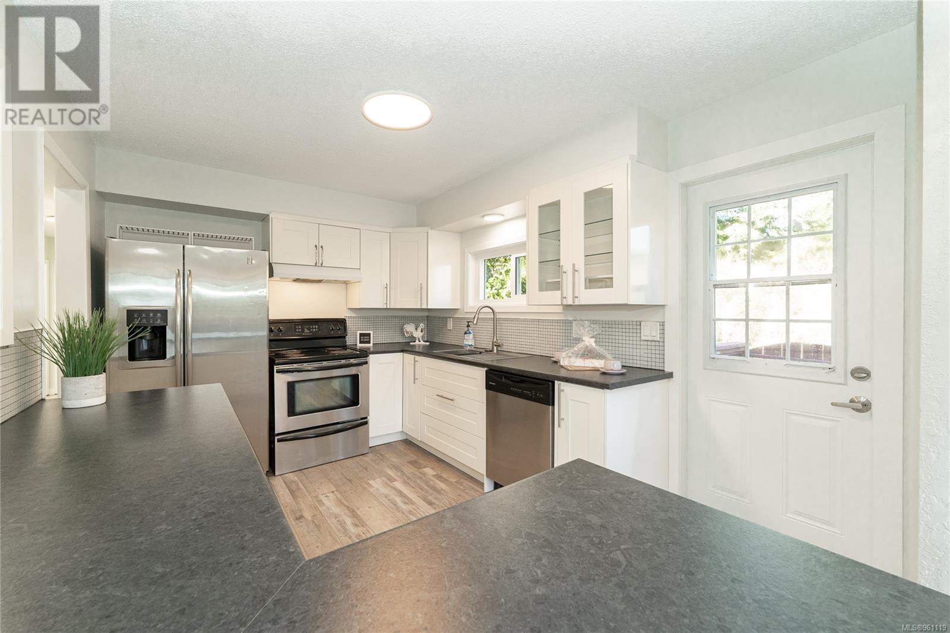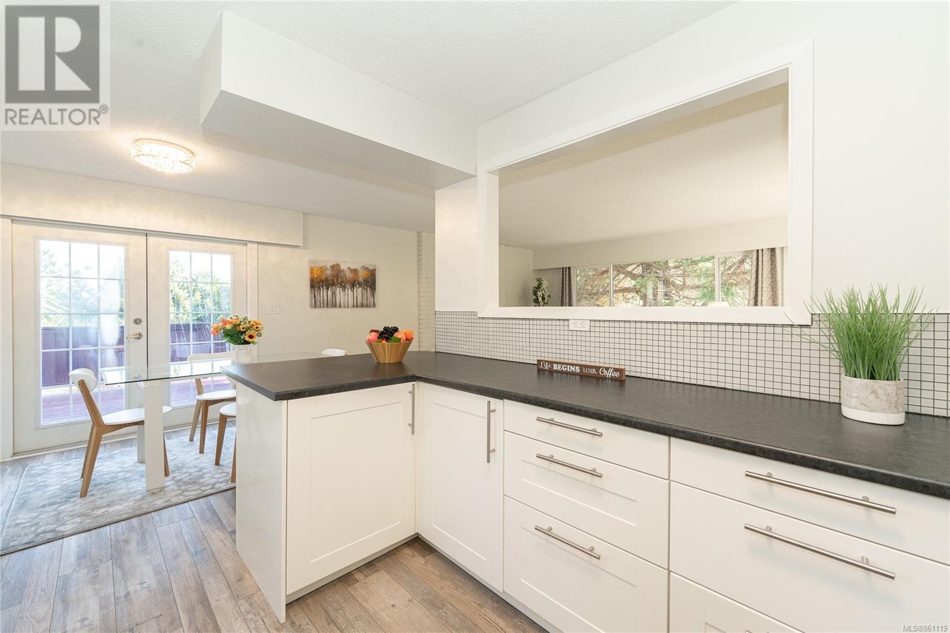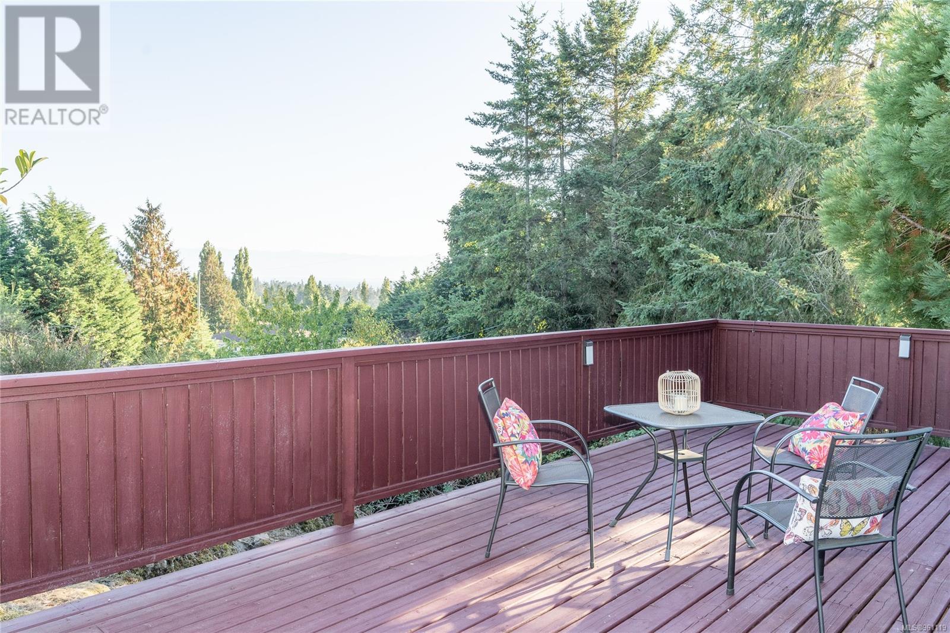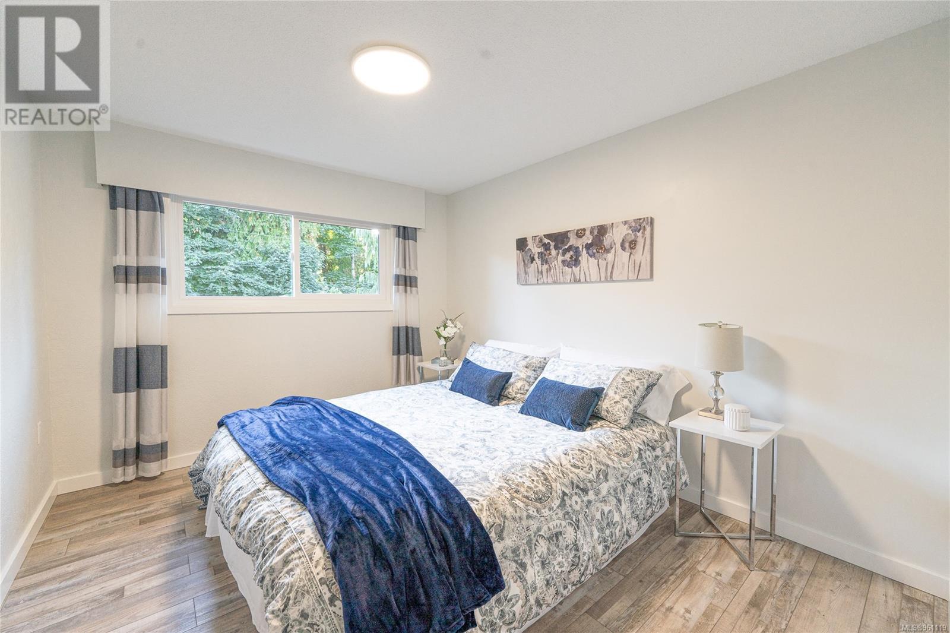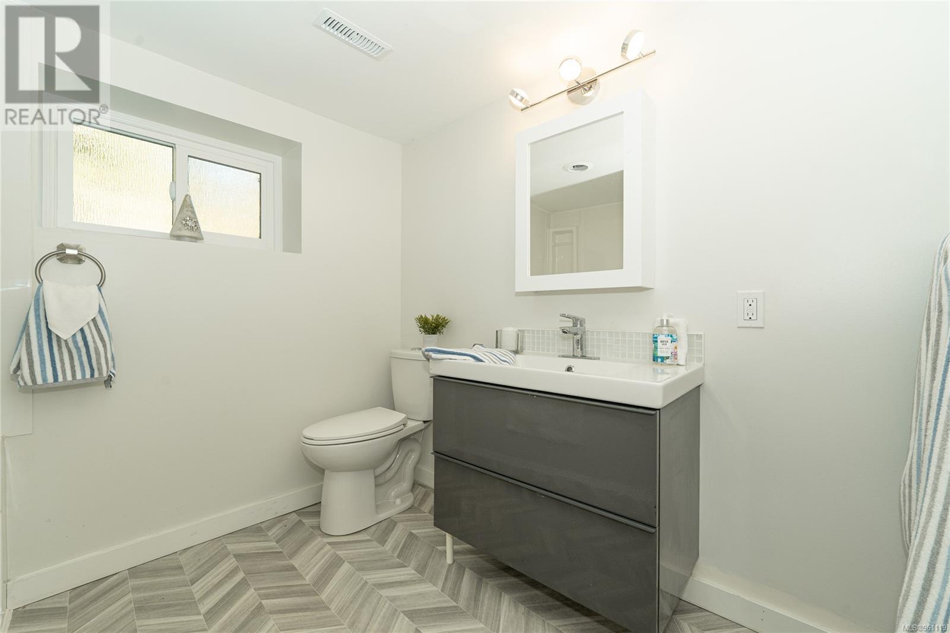1a 7142 Grant Rd W Sooke, British Columbia V9Z 0N3
$479,000Maintenance,
$200 Monthly
Maintenance,
$200 MonthlyOpen house Sunday July 28, 1-2 pm. A whole lot of house for the money on beautiful Vancouver Island is rare! Great 4 bed 2 bath bi-level home built in 1967, this is the original home in Rustic Acers from the lands the CO-OP was developed from. Recently UPDATED throughout and MOVE IN READY! You will enjoy 2 levels of living, Ocean views out to the Olympic Range!! Large SW side deck for outdoor BBQ & seating, single carport. Great location just minutes to amenities in the town of Sooke, on bus route. Buyers subject to park approval. 2 cats & 2 dogs are fine, kids ok. Homes must be owner occupied no rentals or secondary suites permitted. Low monthly CO-OP fee of $200.00 includes water, garbage, & septic pump. (id:29647)
Open House
This property has open houses!
1:00 pm
Ends at:3:00 pm
street & driveway parking
Property Details
| MLS® Number | 961119 |
| Property Type | Single Family |
| Neigbourhood | John Muir |
| Community Features | Pets Allowed With Restrictions, Family Oriented |
| Features | Park Setting, Private Setting, Sloping, Other |
| Parking Space Total | 2 |
| Plan | Vip2653 |
| View Type | Mountain View, Ocean View |
Building
| Bathroom Total | 2 |
| Bedrooms Total | 4 |
| Architectural Style | Other |
| Constructed Date | 1967 |
| Cooling Type | None |
| Fireplace Present | Yes |
| Fireplace Total | 1 |
| Heating Fuel | Oil |
| Heating Type | Forced Air |
| Size Interior | 2215 Sqft |
| Total Finished Area | 1807 Sqft |
| Type | House |
Land
| Access Type | Road Access |
| Acreage | No |
| Size Irregular | 1807 |
| Size Total | 1807 Sqft |
| Size Total Text | 1807 Sqft |
| Zoning Type | Residential |
Rooms
| Level | Type | Length | Width | Dimensions |
|---|---|---|---|---|
| Lower Level | Workshop | 16'11 x 24'0 | ||
| Lower Level | Laundry Room | 10'3 x 7'7 | ||
| Lower Level | Bedroom | 12'10 x 7'7 | ||
| Lower Level | Bathroom | 4-Piece | ||
| Lower Level | Family Room | 23'11 x 11'8 | ||
| Main Level | Bedroom | 13'3 x 9'3 | ||
| Main Level | Primary Bedroom | 10'2 x 12'1 | ||
| Main Level | Bedroom | 10'4 x 12'1 | ||
| Main Level | Bathroom | 4-Piece | ||
| Main Level | Dining Room | 8'0 x 9'3 | ||
| Main Level | Kitchen | 14'6 x 9'3 | ||
| Main Level | Living Room | 13'3 x 15'11 |
https://www.realtor.ca/real-estate/26785910/1a-7142-grant-rd-w-sooke-john-muir

103-4400 Chatterton Way
Victoria, British Columbia V8X 5J2
(250) 479-3333
(250) 479-3565
www.sutton.com/
Interested?
Contact us for more information


