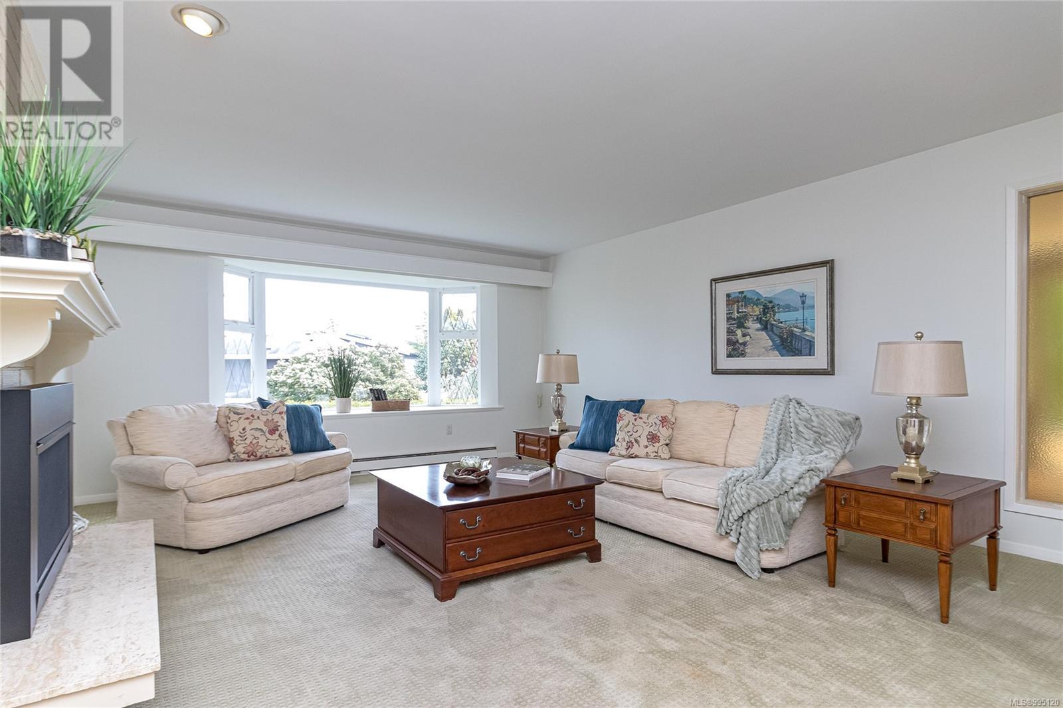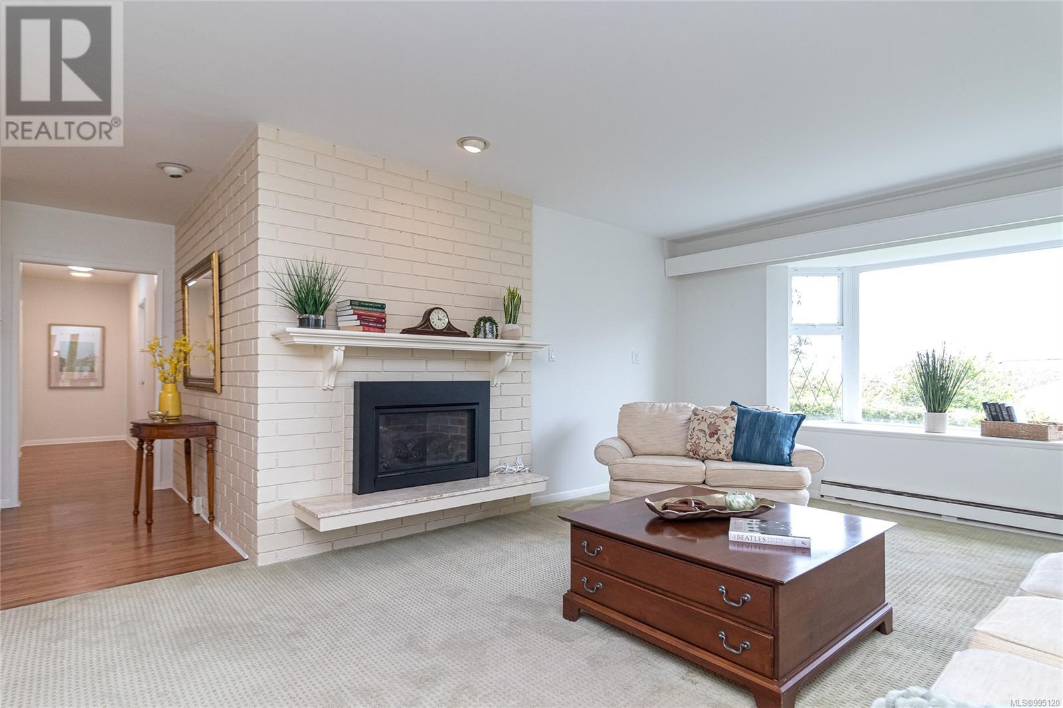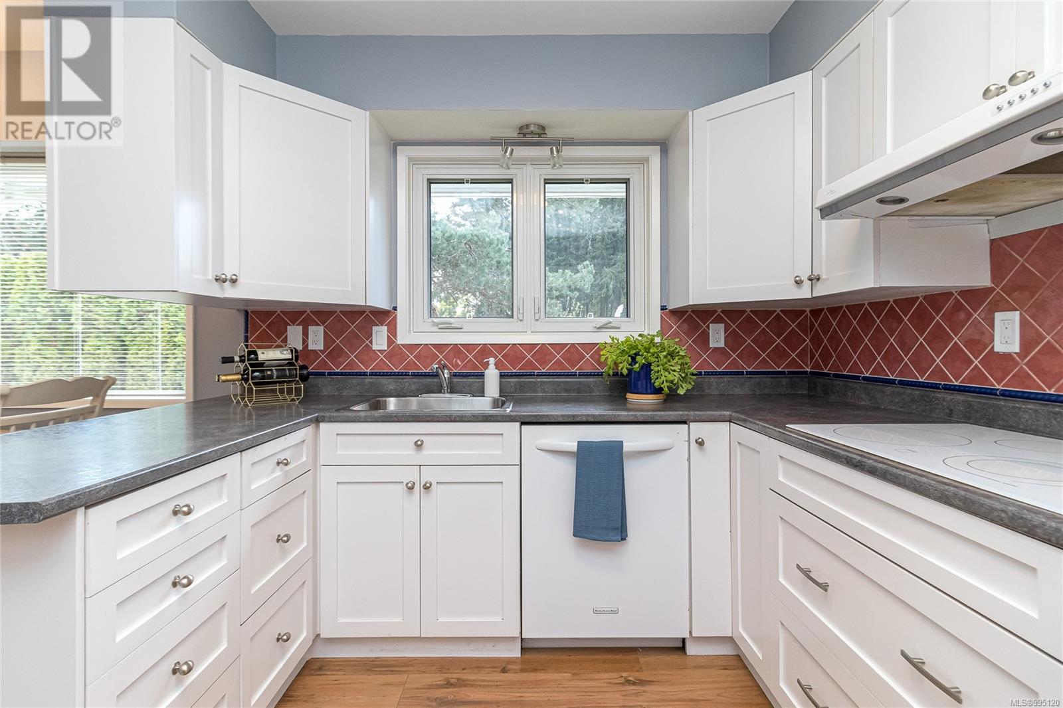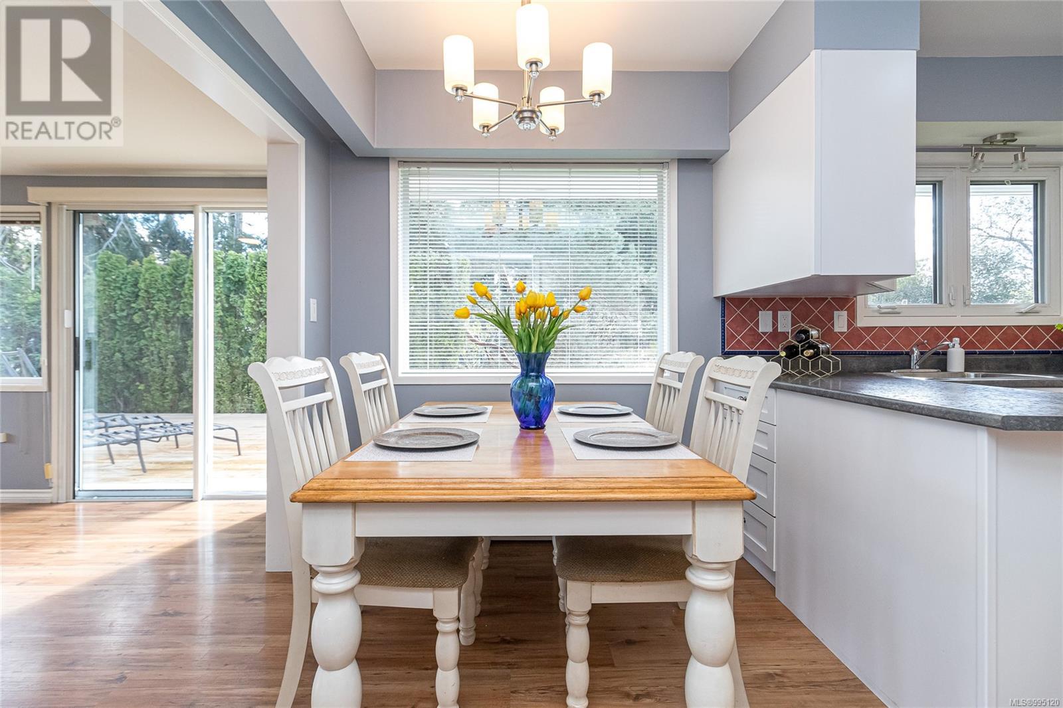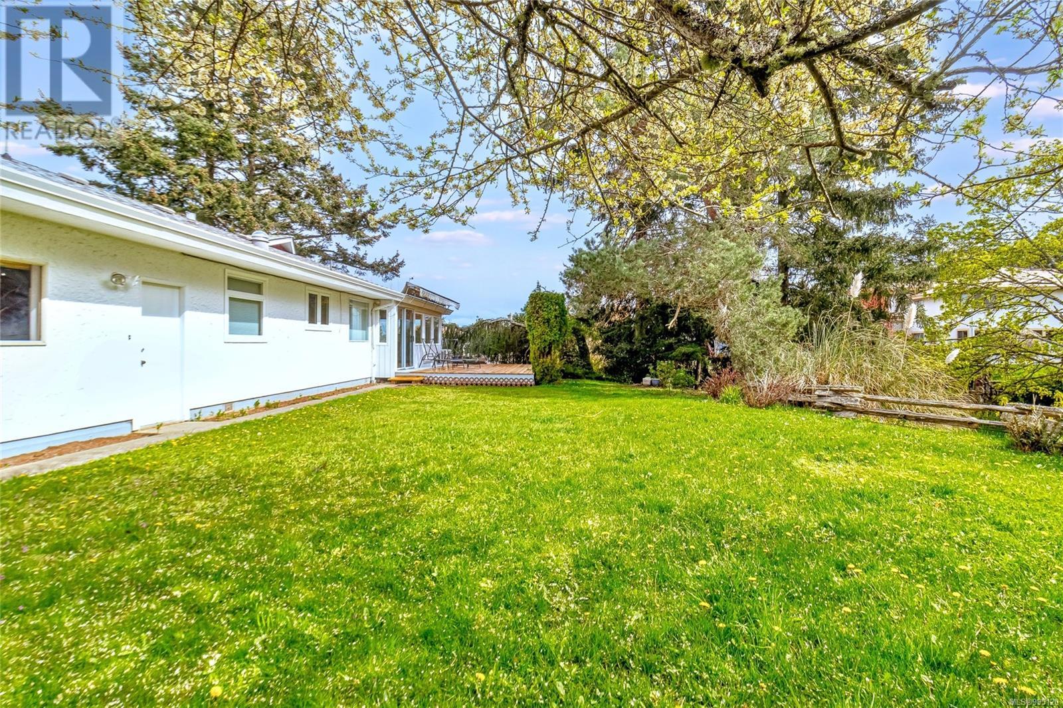1969 Grandview Dr Saanich, British Columbia V8N 2V2
$1,369,000
Discover this exceptional and rare rancher, nestled on a sprawling 21,000+ sq.ft. lot backing onto serene parkland and wooded trails, offering unparalleled seclusion and forest-like privacy with no neighbors behind. Enjoy peekaboo views of the Salish Sea from your brand-new, sun-drenched deck, perfect for soaking in the coastal charm. The spacious, south-facing backyard is a gardener’s paradise, adorned with mature apple trees and beautifully landscaped gardens—enjoy as-is or unlock the potential for a pool, lawn bowling, or tranquil relaxation by the peaceful woodland border. This turn-key home boasts a double garage, formal dining room, inviting living room with a cozy gas fireplace, and a large separate family room. A potential second story could capture unobstructed ocean views , Surrounded by natural treasures like Mt. Doug Park, Balmacara Beach, and Glencoe Beach Park, you’re within walking distance to secluded beaches and waterfront trails—the best of coastal living. Steps from UVic, all levels of schools, and nearby bus routes, this forever home is perfect for all ages. Don’t miss this unique opportunity and entry point in this enclave of high-value homes! Call or text Luke Beckner 250-893-7162 for more information or to schedule your private tour. The Beckners' have been serving Victoria since 1969, and we look forward to serving you! (id:29647)
Property Details
| MLS® Number | 995120 |
| Property Type | Single Family |
| Neigbourhood | Gordon Head |
| Parking Space Total | 4 |
Building
| Bathroom Total | 2 |
| Bedrooms Total | 3 |
| Constructed Date | 1965 |
| Cooling Type | None |
| Fireplace Present | Yes |
| Fireplace Total | 1 |
| Heating Fuel | Electric, Propane |
| Heating Type | Baseboard Heaters |
| Size Interior | 2645 Sqft |
| Total Finished Area | 2135 Sqft |
| Type | House |
Land
| Acreage | No |
| Size Irregular | 21049 |
| Size Total | 21049 Sqft |
| Size Total Text | 21049 Sqft |
| Zoning Type | Residential |
Rooms
| Level | Type | Length | Width | Dimensions |
|---|---|---|---|---|
| Main Level | Bathroom | 8 ft | 7 ft | 8 ft x 7 ft |
| Main Level | Ensuite | 5 ft | 7 ft | 5 ft x 7 ft |
| Main Level | Primary Bedroom | 15 ft | 13 ft | 15 ft x 13 ft |
| Main Level | Bedroom | 13 ft | 12 ft | 13 ft x 12 ft |
| Main Level | Bedroom | 16 ft | 13 ft | 16 ft x 13 ft |
| Main Level | Entrance | 12 ft | 6 ft | 12 ft x 6 ft |
| Main Level | Dining Room | 15 ft | 12 ft | 15 ft x 12 ft |
| Main Level | Living Room | 20 ft | 12 ft | 20 ft x 12 ft |
| Main Level | Family Room | 20 ft | 11 ft | 20 ft x 11 ft |
| Main Level | Eating Area | 11 ft | 8 ft | 11 ft x 8 ft |
| Main Level | Kitchen | 12 ft | 9 ft | 12 ft x 9 ft |
| Main Level | Dining Room | 15 ft | 12 ft | 15 ft x 12 ft |
| Main Level | Laundry Room | 15 ft | 8 ft | 15 ft x 8 ft |
| Main Level | Storage | 8 ft | 7 ft | 8 ft x 7 ft |
https://www.realtor.ca/real-estate/28161314/1969-grandview-dr-saanich-gordon-head

108-1841 Oak Bay Ave, V8r 1c4
Victoria, British Columbia V8R 1C4
(250) 592-4422
(800) 263-4753
(250) 592-6600
www.rlpvictoria.com/

110 - 4460 Chatterton Way
Victoria, British Columbia V8X 5J2
(250) 477-5353
(800) 461-5353
(250) 477-3328
www.rlpvictoria.com/
Interested?
Contact us for more information




