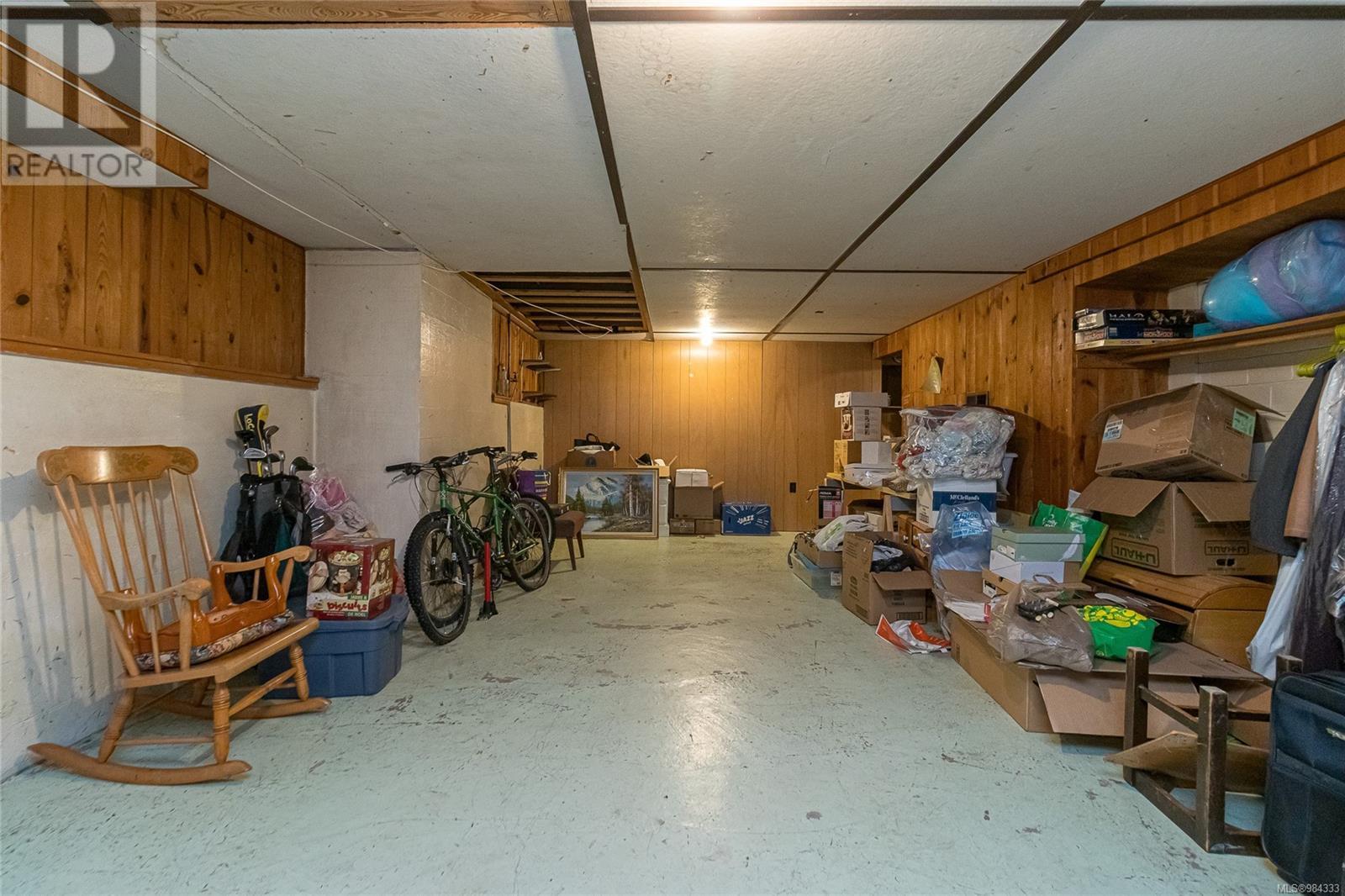1965 Townley St Saanich, British Columbia V8R 3B1
$1,050,000
This is a fantastic location within the Saanich Panhandle. Bordering Oak Bay and Saanich. Across the street from Allenby Park. Walking distance to schools, shops, Oak Bay recreation, Camosun College, and numerous parks. Imagine watching the kids play right across the street. First time for sale in 40 years. Solid 1965 bungalow offering 3 bedroom main floor and full height basement for further development. Bring your paintbrush and build some sweat equity. Executors of the estate are very proud to be offering this wonderful opportunity to get into one of the finest areas Victoria has to offer. Call now for an appointment to view. (id:29647)
Property Details
| MLS® Number | 984333 |
| Property Type | Single Family |
| Neigbourhood | Camosun |
| Features | Other |
| Parking Space Total | 2 |
| Plan | Vip13944 |
Building
| Bathroom Total | 1 |
| Bedrooms Total | 3 |
| Constructed Date | 1961 |
| Cooling Type | None |
| Fireplace Present | Yes |
| Fireplace Total | 1 |
| Heating Type | Forced Air |
| Size Interior | 2375 Sqft |
| Total Finished Area | 2009 Sqft |
| Type | House |
Land
| Acreage | No |
| Size Irregular | 7190 |
| Size Total | 7190 Sqft |
| Size Total Text | 7190 Sqft |
| Zoning Type | Residential |
Rooms
| Level | Type | Length | Width | Dimensions |
|---|---|---|---|---|
| Lower Level | Storage | 12 ft | 7 ft | 12 ft x 7 ft |
| Lower Level | Recreation Room | 27 ft | 14 ft | 27 ft x 14 ft |
| Lower Level | Utility Room | 24 ft | 12 ft | 24 ft x 12 ft |
| Main Level | Bedroom | 10 ft | 10 ft | 10 ft x 10 ft |
| Main Level | Bedroom | 11 ft | 8 ft | 11 ft x 8 ft |
| Main Level | Primary Bedroom | 12 ft | 11 ft | 12 ft x 11 ft |
| Main Level | Bathroom | 10 ft | 6 ft | 10 ft x 6 ft |
| Main Level | Kitchen | 10 ft | 7 ft | 10 ft x 7 ft |
| Main Level | Eating Area | 8 ft | 6 ft | 8 ft x 6 ft |
| Main Level | Dining Room | 11 ft | 9 ft | 11 ft x 9 ft |
| Main Level | Living Room | 16 ft | 15 ft | 16 ft x 15 ft |
| Main Level | Entrance | 11 ft | 4 ft | 11 ft x 4 ft |
https://www.realtor.ca/real-estate/27818694/1965-townley-st-saanich-camosun

107-2360 Beacon Ave
Sidney, British Columbia V8L 1X3
(250) 656-3486
(778) 426-8214
Interested?
Contact us for more information





































