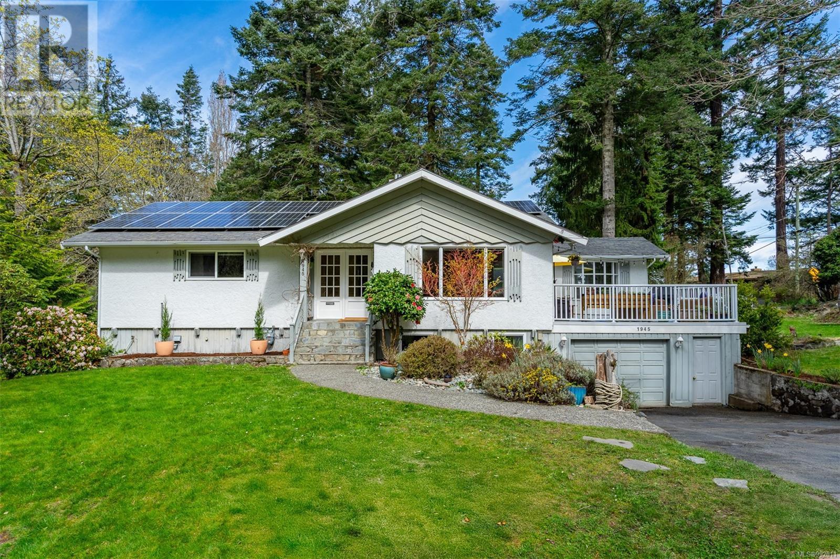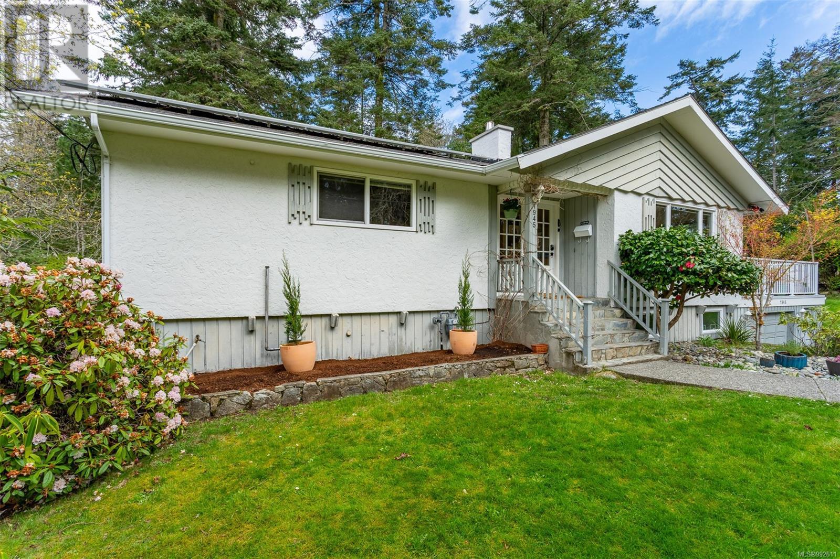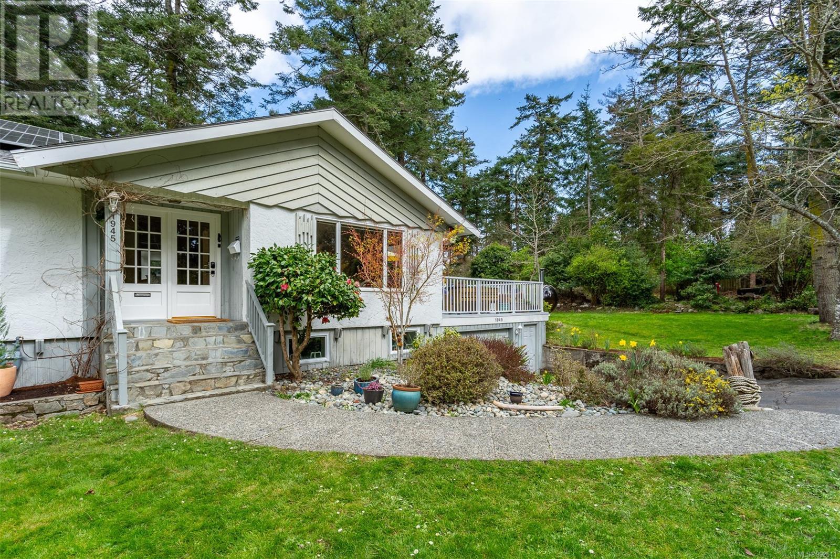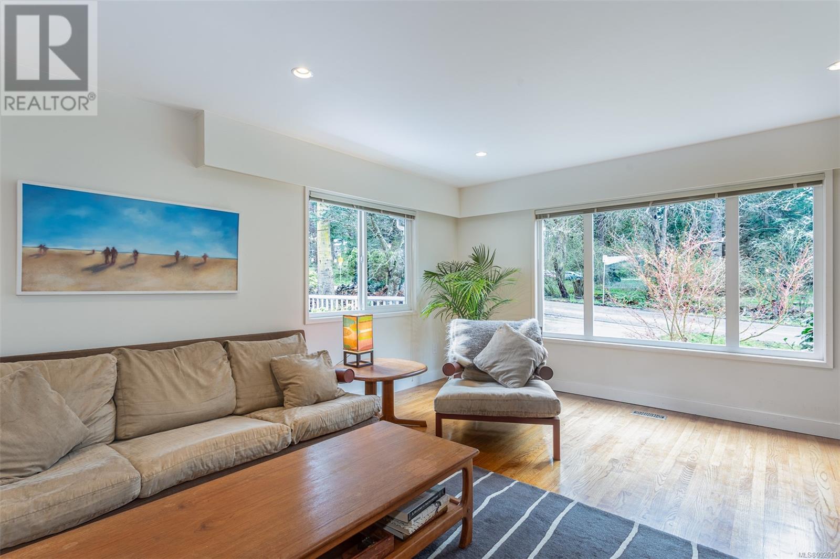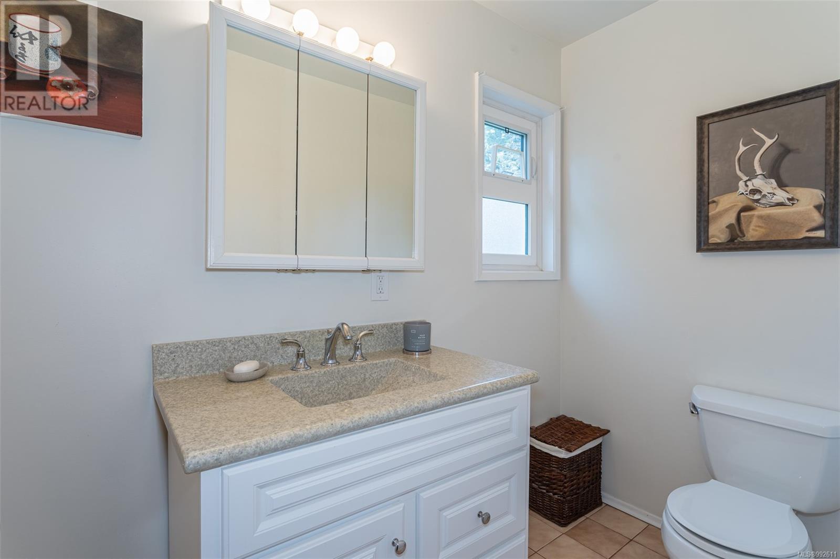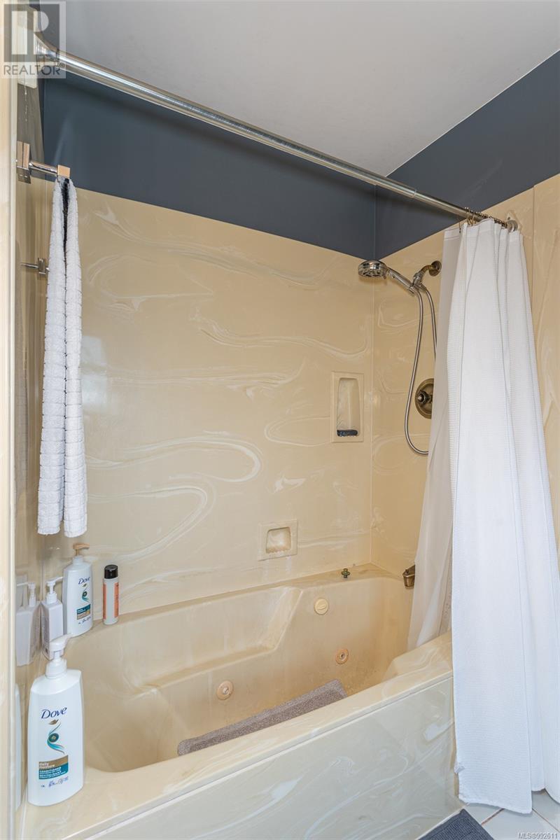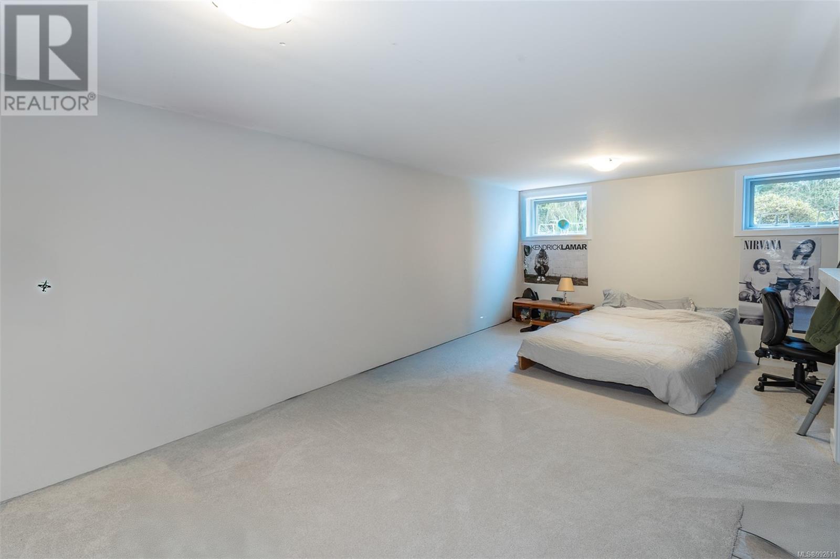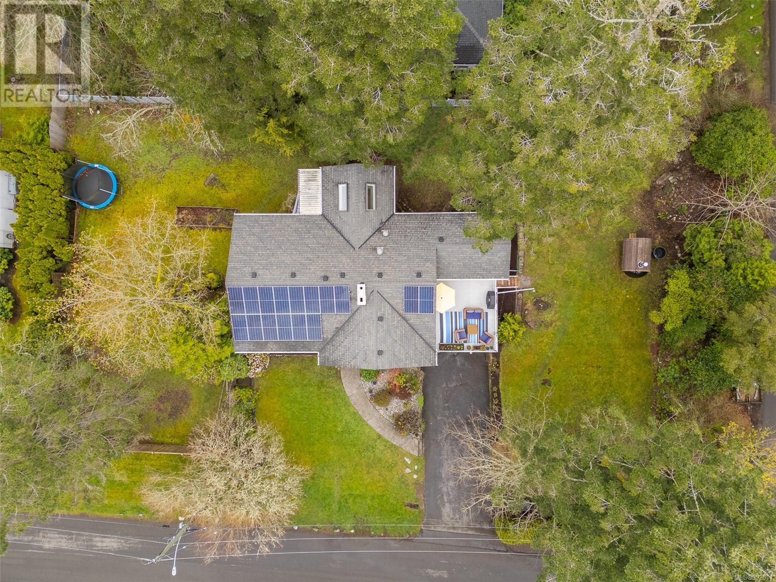1945 Leyns Rd Saanich, British Columbia V8N 2Z9
$1,550,000
OH Sat April 5th 2:00 - 4:00. Welcome to this stunning and spacious corner lot that's an ocean of tranquility nestled in a forested grove in a quiet area of Gordon Head that feels like acreage living. The floor-plan is fantastic with various configurations possible on the lower level to meet the needs of your family. Enjoy a morning cup of coffee or an afternoon glass of wine on the sunny south facing deck. Marvel at the peace and seclusion as you view the stars from the exterior sauna. You'll love hosting your friends for dinner parties in the spacious and well laid out kitchen, dining and family rooms. Curl up with a favorite book on a story night in front of the fireplace. This house has been well maintained and upgraded with features including solar panels and a 200-amp panel. With a fully fenced yard this is a perfect home for your four-legged friends. Unwind with a walk around Vantreight Park and Glencoe Cove–Kwatsech Park (plus several more) just steps away. You’re also within an easy distance to amenities in the charming Cadboro Bay Village and the University of Victoria. This property has been cherished but it's time for someone else to fall in love with it! (id:29647)
Open House
This property has open houses!
2:00 pm
Ends at:4:00 pm
Property Details
| MLS® Number | 992611 |
| Property Type | Single Family |
| Neigbourhood | Gordon Head |
| Features | Private Setting, Wooded Area, Corner Site, Other, Rectangular |
| Parking Space Total | 4 |
| Plan | Vip17253 |
| Structure | Workshop, Patio(s) |
Building
| Bathroom Total | 3 |
| Bedrooms Total | 5 |
| Architectural Style | Other |
| Constructed Date | 1966 |
| Cooling Type | None |
| Fireplace Present | Yes |
| Fireplace Total | 1 |
| Heating Fuel | Oil, Electric, Natural Gas, Solar |
| Heating Type | Baseboard Heaters, Forced Air |
| Size Interior | 3090 Sqft |
| Total Finished Area | 3001 Sqft |
| Type | House |
Land
| Acreage | No |
| Size Irregular | 13935 |
| Size Total | 13935 Sqft |
| Size Total Text | 13935 Sqft |
| Zoning Type | Residential |
Rooms
| Level | Type | Length | Width | Dimensions |
|---|---|---|---|---|
| Lower Level | Patio | 16 ft | 11 ft | 16 ft x 11 ft |
| Lower Level | Utility Room | 13 ft | 8 ft | 13 ft x 8 ft |
| Lower Level | Laundry Room | 10 ft | 6 ft | 10 ft x 6 ft |
| Lower Level | Den | 13 ft | 13 ft | 13 ft x 13 ft |
| Lower Level | Bathroom | 7 ft | 6 ft | 7 ft x 6 ft |
| Lower Level | Office | 10 ft | 10 ft | 10 ft x 10 ft |
| Lower Level | Bedroom | 18 ft | 12 ft | 18 ft x 12 ft |
| Lower Level | Bedroom | 20 ft | 13 ft | 20 ft x 13 ft |
| Main Level | Entrance | 7 ft | 4 ft | 7 ft x 4 ft |
| Main Level | Living Room | 20 ft | 15 ft | 20 ft x 15 ft |
| Main Level | Family Room | 22 ft | 10 ft | 22 ft x 10 ft |
| Main Level | Kitchen | 15 ft | 10 ft | 15 ft x 10 ft |
| Main Level | Dining Room | 12 ft | 11 ft | 12 ft x 11 ft |
| Main Level | Primary Bedroom | 13 ft | 11 ft | 13 ft x 11 ft |
| Main Level | Ensuite | 8 ft | 4 ft | 8 ft x 4 ft |
| Main Level | Bedroom | 18 ft | 12 ft | 18 ft x 12 ft |
| Main Level | Bedroom | 18 ft | 12 ft | 18 ft x 12 ft |
| Main Level | Bathroom | 8 ft | 8 ft | 8 ft x 8 ft |
https://www.realtor.ca/real-estate/28121886/1945-leyns-rd-saanich-gordon-head

755 Humboldt St
Victoria, British Columbia V8W 1B1
(250) 388-5882
(250) 388-9636

755 Humboldt St
Victoria, British Columbia V8W 1B1
(250) 388-5882
(250) 388-9636
Interested?
Contact us for more information


