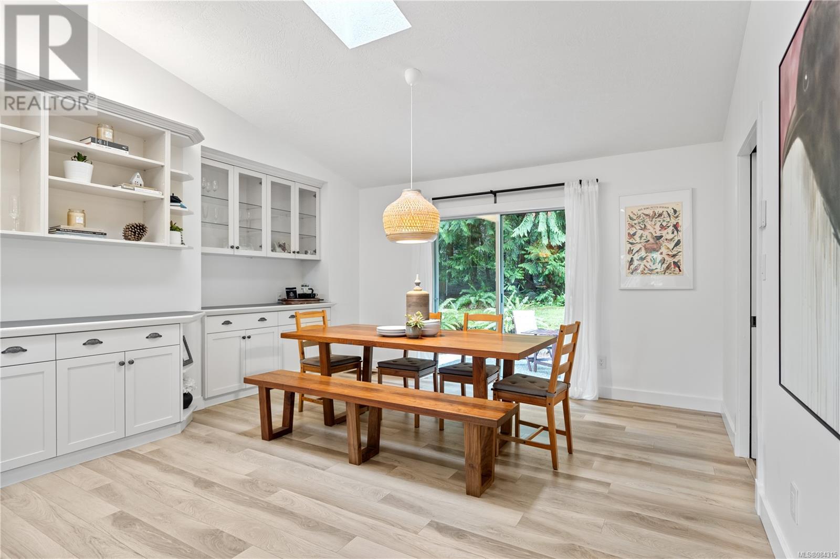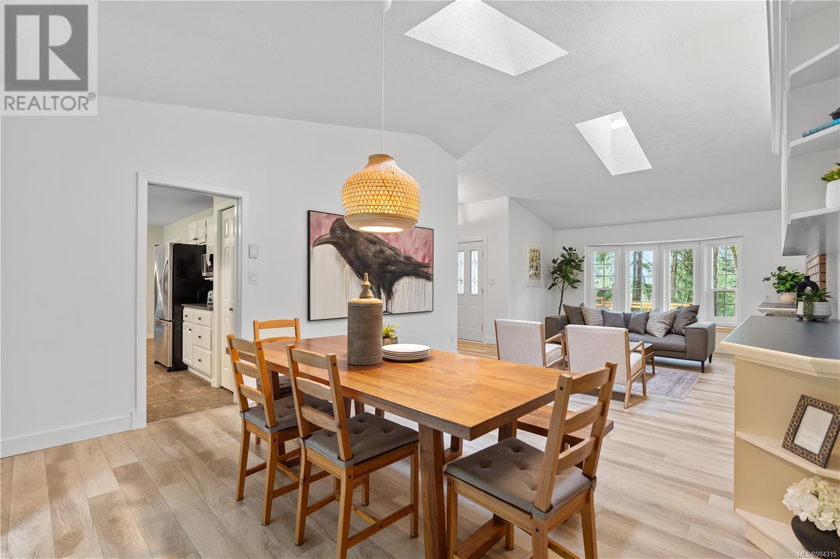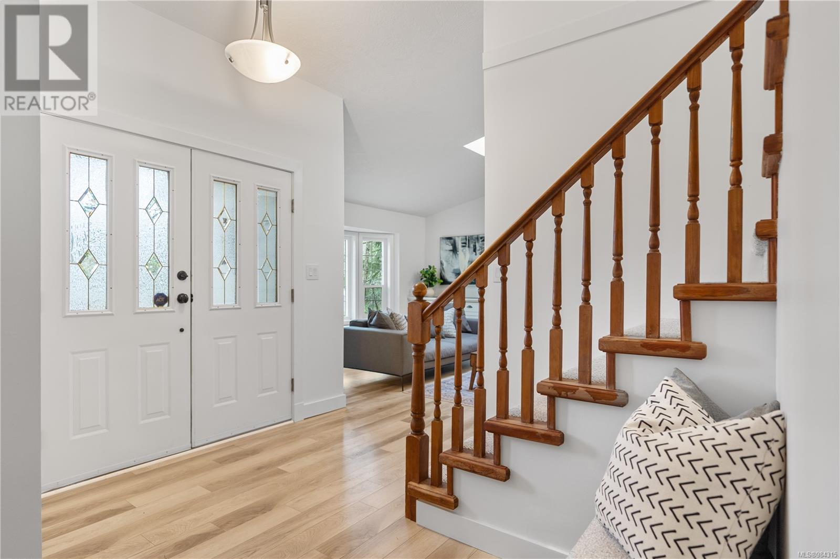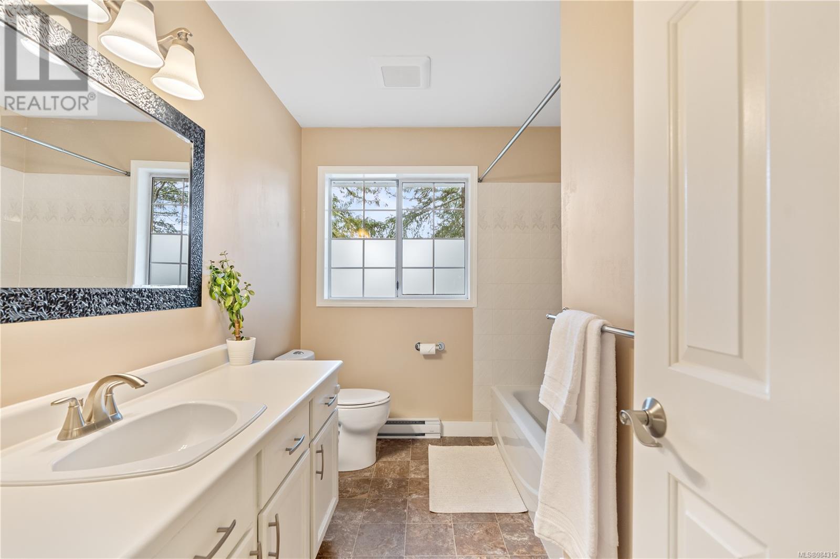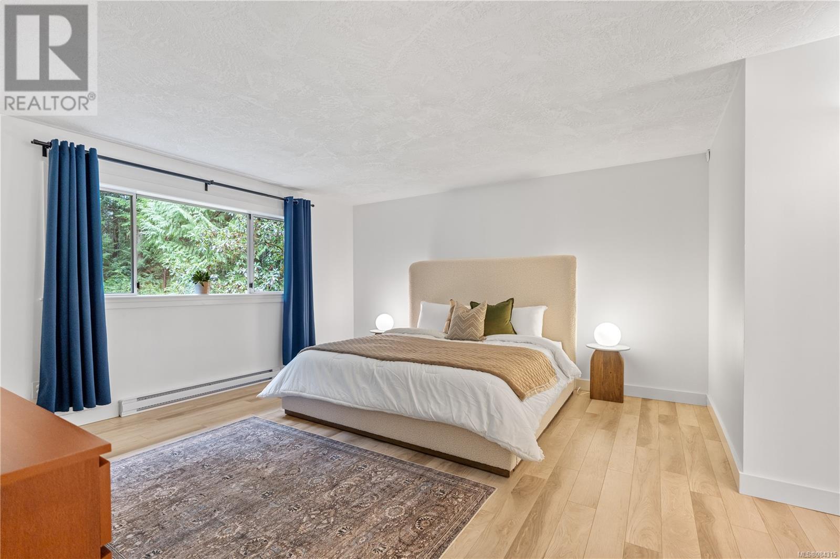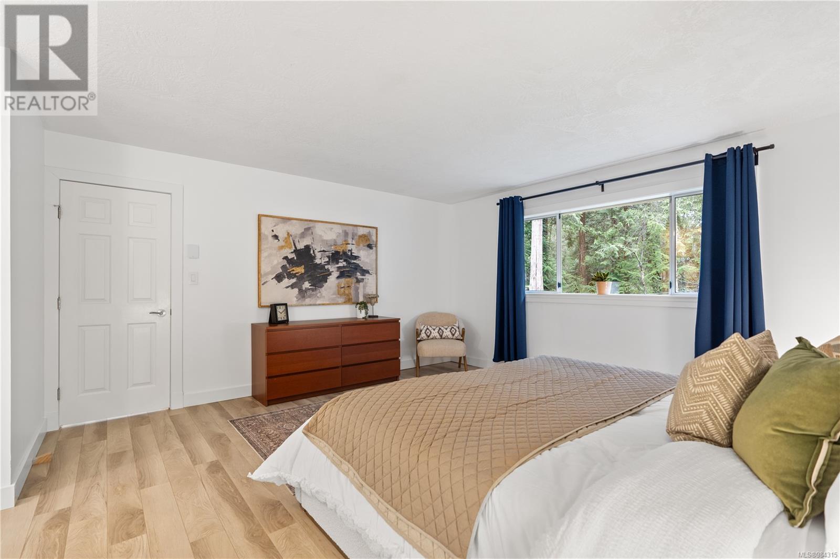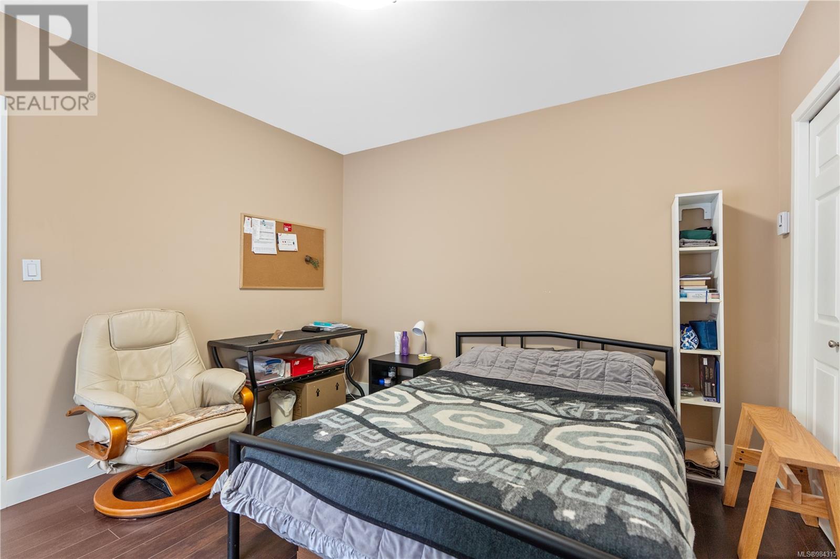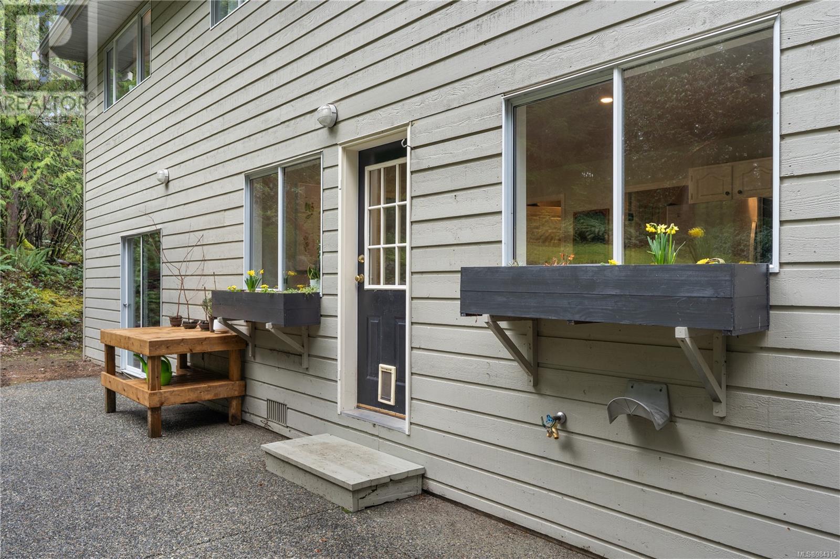1945 Lands End Rd North Saanich, British Columbia V8L 5J2
$1,399,900
Set high on a peaceful and private corner lot, this true West Coast family home offers the perfect blend of character, and functionality. The heart of the home features skylights with plenty of natural light, a bright bay window, beautiful built-ins and the well designed layout seamlessly connects indoor and outdoor living. This property offers many recent updates including fully renovated bathrooms, smart thermostats and an induction range! Plenty of storage throughout, plus room for the whole family with 4 spacious bdrms up and a 1 bdrm in-law suite with private entrance, making it ideal for extended family or guests. Natural landscaping surrounding the property, a fenced garden, and low-maintenance .9 acre yard with walking trails, allow you to fully enjoy coastal living. Despite its quiet setting, you're just minutes from the highway, BC Ferries, Sidney and Victoria International Airport, making travel easy while still enjoying the privacy and exclusivity of North Saanich living. A truly special home—book your private showing today! (id:29647)
Property Details
| MLS® Number | 984315 |
| Property Type | Single Family |
| Neigbourhood | Swartz Bay |
| Features | Private Setting, Corner Site, Irregular Lot Size, Other, Marine Oriented |
| Parking Space Total | 5 |
| Plan | Vip49633 |
Building
| Bathroom Total | 4 |
| Bedrooms Total | 5 |
| Architectural Style | Westcoast |
| Constructed Date | 1990 |
| Cooling Type | None |
| Fireplace Present | Yes |
| Fireplace Total | 2 |
| Heating Fuel | Electric, Propane |
| Heating Type | Baseboard Heaters, Other |
| Size Interior | 2736 Sqft |
| Total Finished Area | 2736 Sqft |
| Type | House |
Land
| Acreage | No |
| Size Irregular | 0.98 |
| Size Total | 0.98 Ac |
| Size Total Text | 0.98 Ac |
| Zoning Type | Residential |
Rooms
| Level | Type | Length | Width | Dimensions |
|---|---|---|---|---|
| Second Level | Bathroom | 4-Piece | ||
| Second Level | Ensuite | 4-Piece | ||
| Second Level | Primary Bedroom | 15 ft | 15 ft | 15 ft x 15 ft |
| Second Level | Bedroom | 10 ft | 10 ft | 10 ft x 10 ft |
| Second Level | Bedroom | 10 ft | 12 ft | 10 ft x 12 ft |
| Second Level | Bedroom | 13 ft | 11 ft | 13 ft x 11 ft |
| Main Level | Porch | 19 ft | 8 ft | 19 ft x 8 ft |
| Main Level | Laundry Room | 6 ft | 14 ft | 6 ft x 14 ft |
| Main Level | Bathroom | 2-Piece | ||
| Main Level | Family Room | 20 ft | 11 ft | 20 ft x 11 ft |
| Main Level | Eating Area | 9 ft | 11 ft | 9 ft x 11 ft |
| Main Level | Kitchen | 10 ft | 11 ft | 10 ft x 11 ft |
| Main Level | Dining Room | 15 ft | 12 ft | 15 ft x 12 ft |
| Main Level | Living Room | 13 ft | 18 ft | 13 ft x 18 ft |
| Main Level | Entrance | 10' x 9' |
https://www.realtor.ca/real-estate/27931265/1945-lands-end-rd-north-saanich-swartz-bay

755 Humboldt St
Victoria, British Columbia V8W 1B1
(250) 388-5882
(250) 388-9636

755 Humboldt St
Victoria, British Columbia V8W 1B1
(250) 388-5882
(250) 388-9636
Interested?
Contact us for more information












