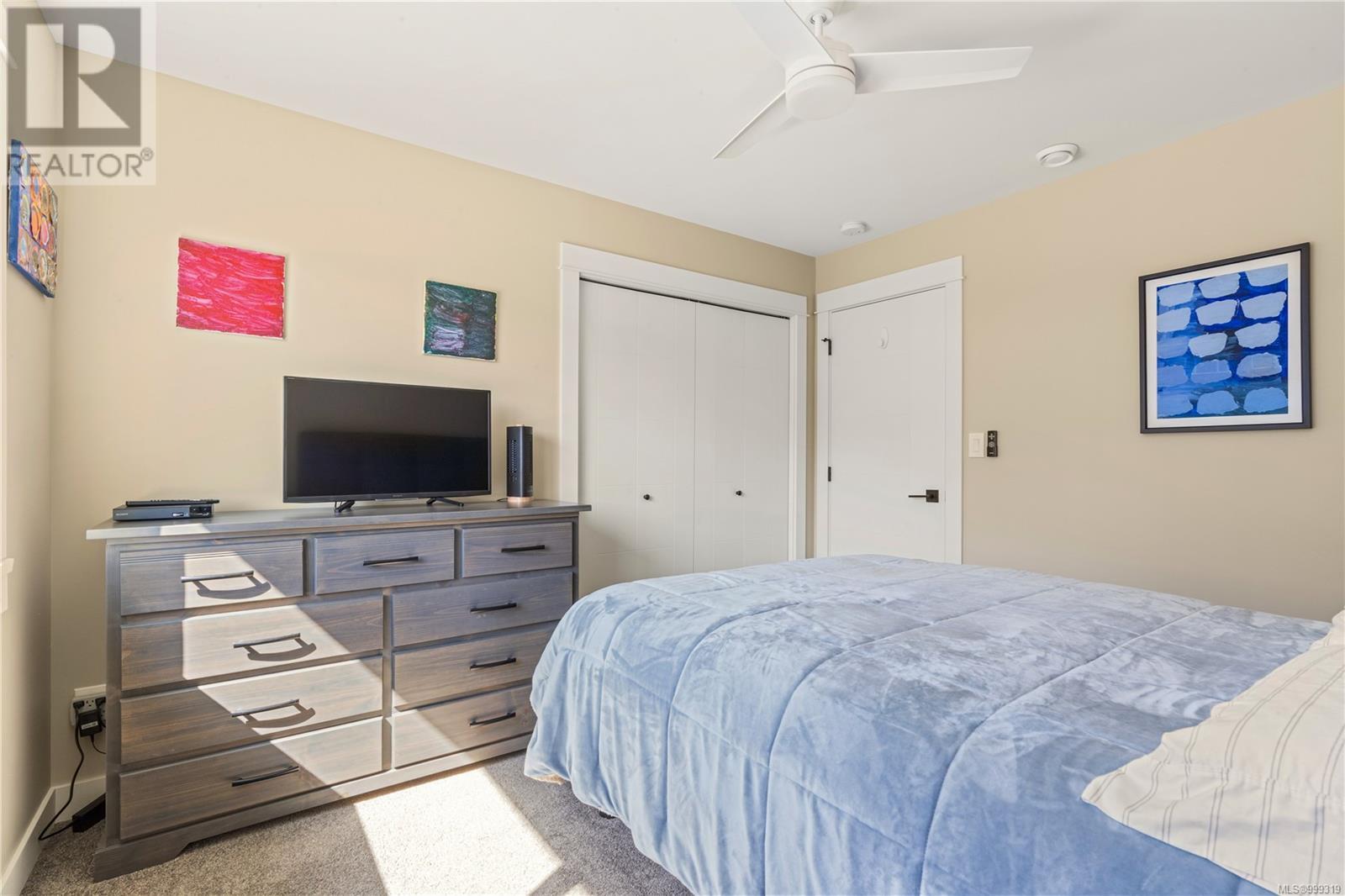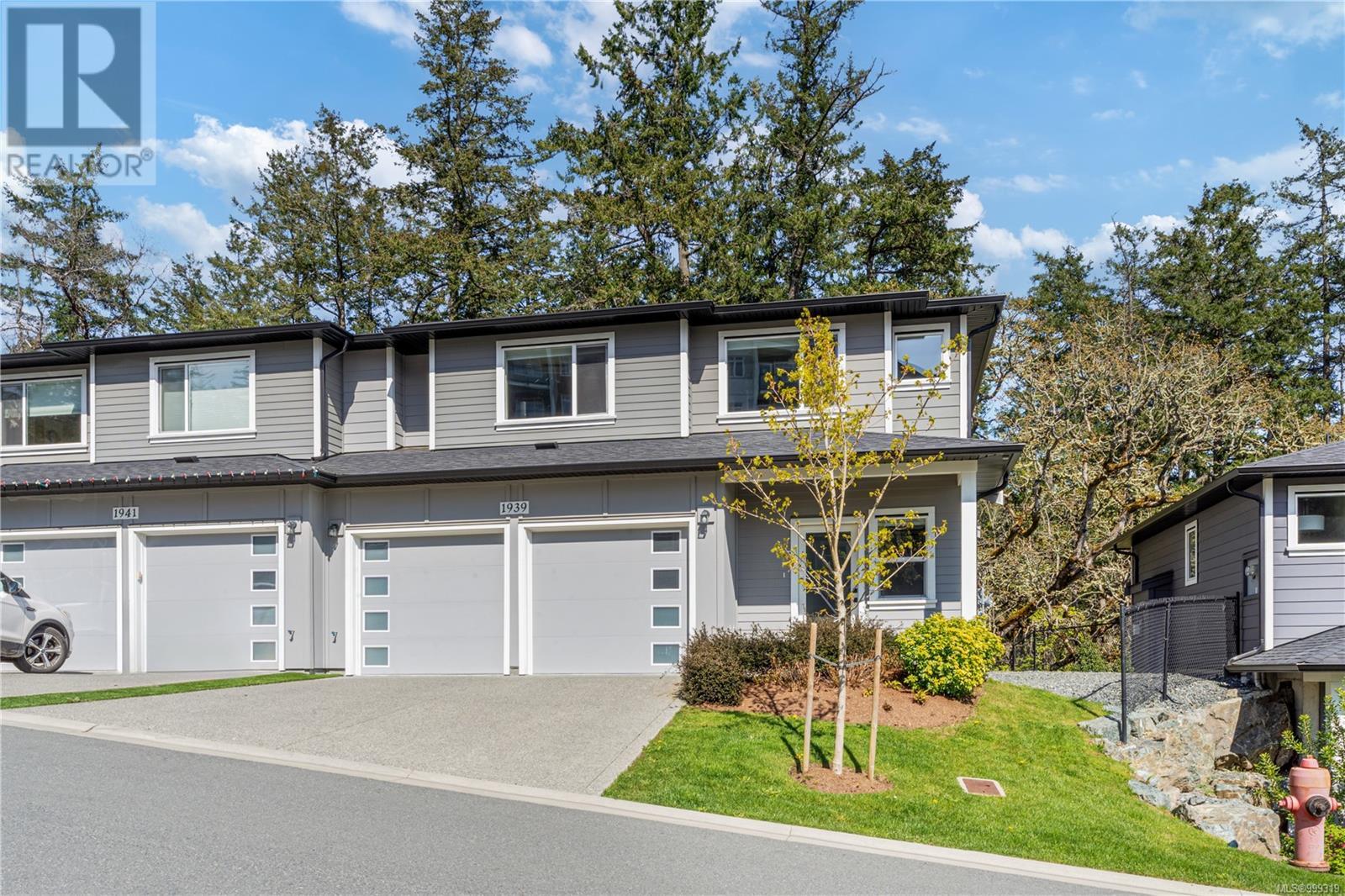1939 West Park Lane View Royal, British Columbia V9B 3R9
$975,000Maintenance,
$287 Monthly
Maintenance,
$287 MonthlyNO GST!! Tucked away in a serene and exclusive enclave backing directly onto Thetis Lake Park, you'll find this pristine 3-bedroom, 3-bath corner unit townhome with approx. 1,788 sq.ft. of well-designed living space. Built by award-winning builder Limona, West Park at Thetis is a boutique community nestled in natured. Luxury finishings include quartz counter tops, upgraded appliances, spacious soaker tub amongst the trees, double sink ensuite, walk in closet, gas fireplace, heated ensuite floors, and a large garage with private yard. You’ll also enjoy the comfort and efficiency of gas-fired on-demand hot water and Rinnai direct-vent ductless gas heat. Enjoy direct access to trails, swimming, and paddling at Thetis Lake while being ideally located just 10 minutes to the Westshore and a short drive to downtown Victoria. Exceptional quality and value in a rare natural setting plus low strata fees! (id:29647)
Property Details
| MLS® Number | 999319 |
| Property Type | Single Family |
| Neigbourhood | Prior Lake |
| Community Features | Pets Allowed, Family Oriented |
| Features | Cul-de-sac, Hillside, Park Setting, Other |
| Parking Space Total | 2 |
| Plan | Eps8048 |
| Structure | Patio(s) |
Building
| Bathroom Total | 3 |
| Bedrooms Total | 3 |
| Constructed Date | 2021 |
| Cooling Type | None |
| Fire Protection | Sprinkler System-fire |
| Fireplace Present | Yes |
| Fireplace Total | 1 |
| Heating Fuel | Natural Gas, Other |
| Size Interior | 2171 Sqft |
| Total Finished Area | 1788 Sqft |
| Type | Row / Townhouse |
Land
| Acreage | No |
| Size Irregular | 1690 |
| Size Total | 1690 Sqft |
| Size Total Text | 1690 Sqft |
| Zoning Type | Multi-family |
Rooms
| Level | Type | Length | Width | Dimensions |
|---|---|---|---|---|
| Second Level | Laundry Room | 6 ft | 5 ft | 6 ft x 5 ft |
| Second Level | Ensuite | 5-Piece | ||
| Second Level | Bathroom | 4-Piece | ||
| Second Level | Bedroom | 10 ft | 12 ft | 10 ft x 12 ft |
| Second Level | Bedroom | 13 ft | 13 ft | 13 ft x 13 ft |
| Second Level | Primary Bedroom | 15 ft | 14 ft | 15 ft x 14 ft |
| Main Level | Patio | 10 ft | 12 ft | 10 ft x 12 ft |
| Main Level | Bathroom | 2-Piece | ||
| Main Level | Living Room | 15 ft | 18 ft | 15 ft x 18 ft |
| Main Level | Dining Room | 15 ft | 9 ft | 15 ft x 9 ft |
| Main Level | Kitchen | 15 ft | 9 ft | 15 ft x 9 ft |
| Main Level | Entrance | 5 ft | 7 ft | 5 ft x 7 ft |
https://www.realtor.ca/real-estate/28307708/1939-west-park-lane-view-royal-prior-lake

1144 Fort St
Victoria, British Columbia V8V 3K8
(250) 385-2033
(250) 385-3763
www.newportrealty.com/
Interested?
Contact us for more information






































