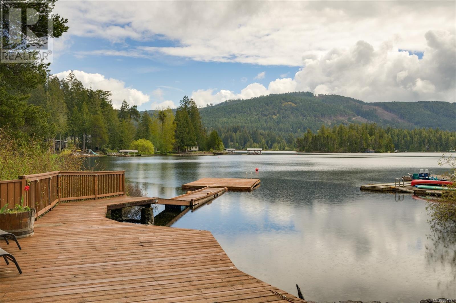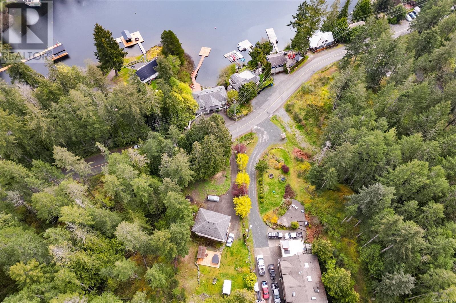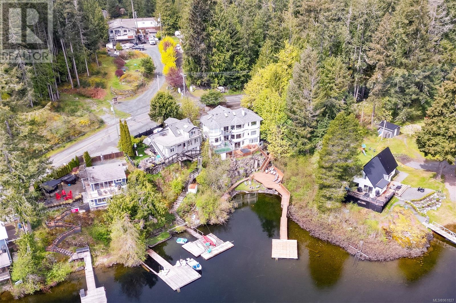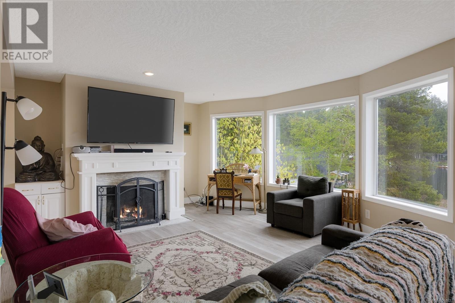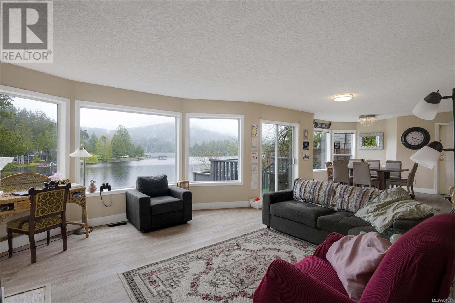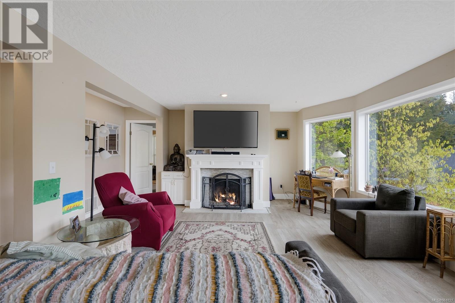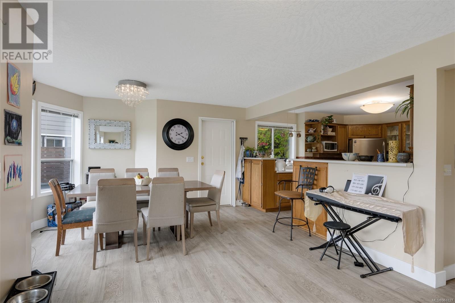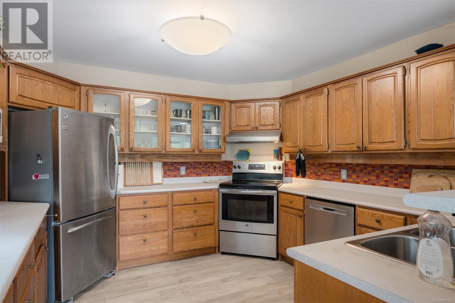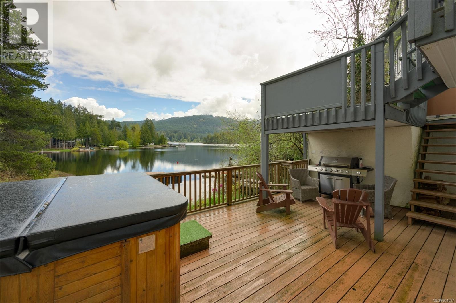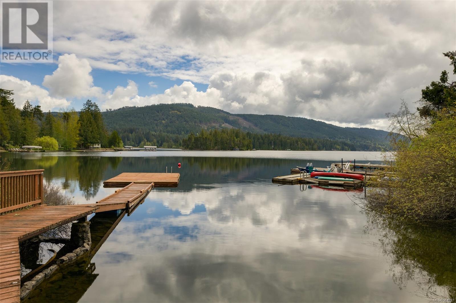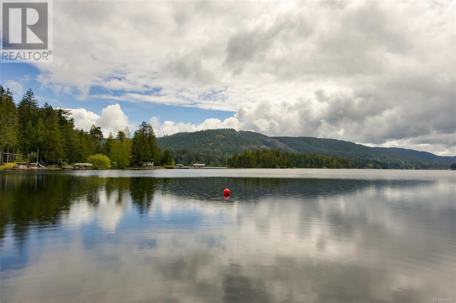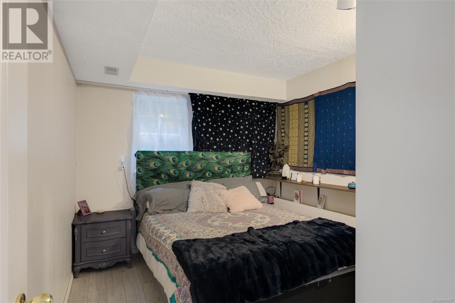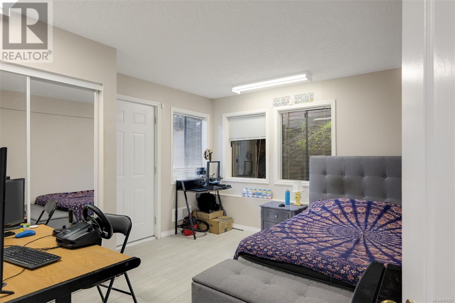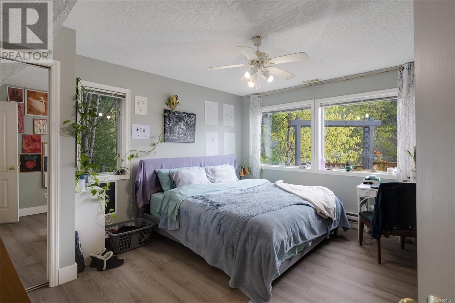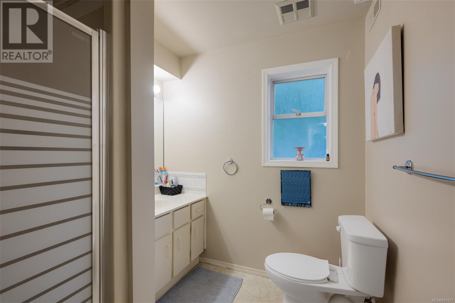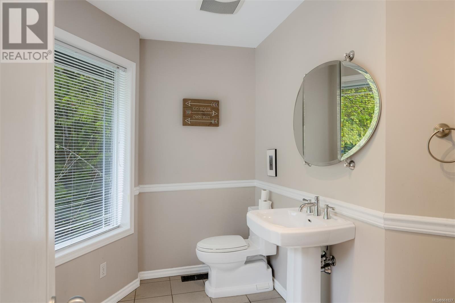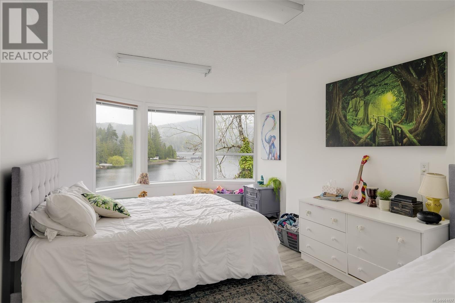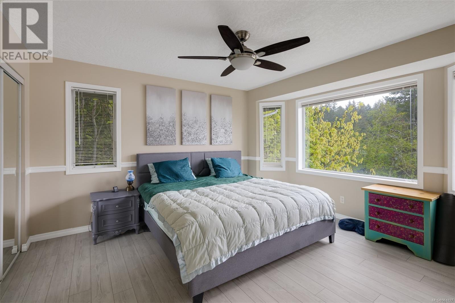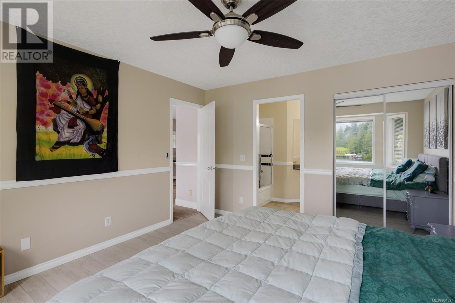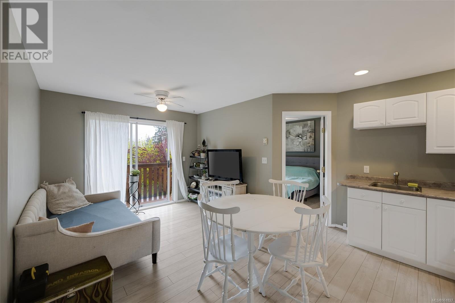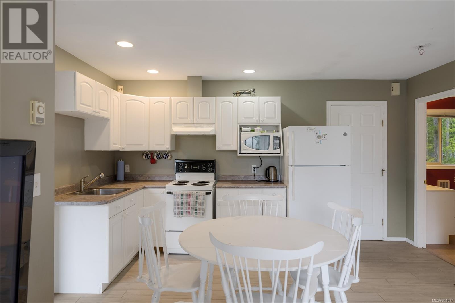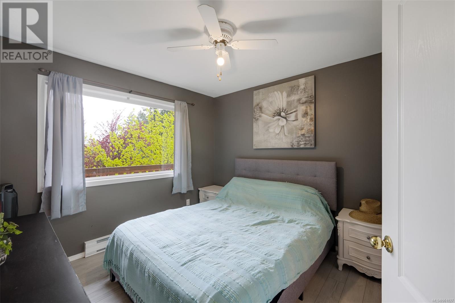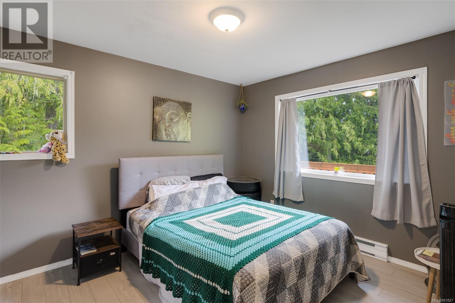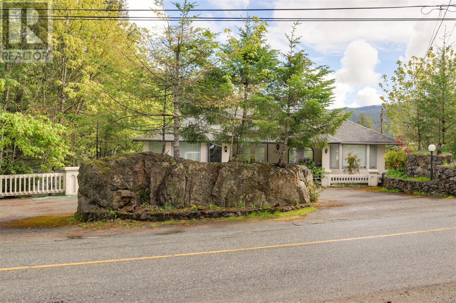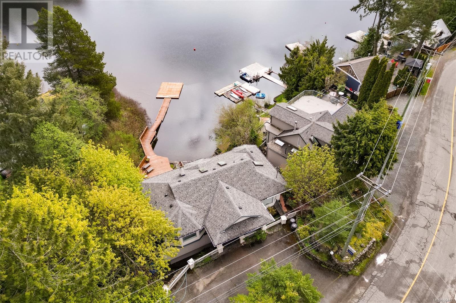1933 West Shawnigan Lake Rd Shawnigan Lake, British Columbia V0R 2W3
$2,499,000
This stunning lakefront property boasts a private dock, 6 bedrooms & 4 bathrooms spread across three levels, including a main floor with 2 bedrooms & 2 bathroom, this home offers ample space for family and guests. The main floor features an open living area perfect for gathering, while the second floor presents a luxurious primary bedroom with an ensuite bathroom and walk-in closet, alongside a spacious kitchen and laundry room for convenience. The lower level is a haven for relaxation and entertainment, featuring a large family room with a cozy fireplace, 3 bedrooms, and 1 bathroom. Step outside onto the expansive deck, complete w/hot tub and direct access to the dock and lake! But that's not all - an auxiliary building with 2 bedrooms, 1 bathroom, in-suite laundry, a separate hot tub, additional parking, and a 3-car garage, offers additional space for guests or additional living space. Don't miss your chance to experience the ultimate blend of comfort and natural beauty! (id:29647)
Property Details
| MLS® Number | 961827 |
| Property Type | Single Family |
| Neigbourhood | Shawnigan |
| Features | Private Setting, Rectangular, Moorage |
| Parking Space Total | 8 |
| Structure | Shed |
| View Type | Lake View |
| Water Front Type | Waterfront On Lake |
Building
| Bathroom Total | 5 |
| Bedrooms Total | 8 |
| Constructed Date | 1991 |
| Cooling Type | None |
| Fire Protection | Sprinkler System-fire |
| Fireplace Present | Yes |
| Fireplace Total | 2 |
| Heating Fuel | Electric, Wood |
| Heating Type | Baseboard Heaters, Forced Air |
| Size Interior | 6318 Sqft |
| Total Finished Area | 4426 Sqft |
| Type | House |
Land
| Access Type | Road Access |
| Acreage | No |
| Size Irregular | 19602 |
| Size Total | 19602 Sqft |
| Size Total Text | 19602 Sqft |
| Zoning Description | R2 |
| Zoning Type | Residential |
Rooms
| Level | Type | Length | Width | Dimensions |
|---|---|---|---|---|
| Second Level | Bathroom | 2-Piece | ||
| Second Level | Bedroom | 10 ft | 26 ft | 10 ft x 26 ft |
| Second Level | Ensuite | 3-Piece | ||
| Second Level | Bedroom | 13 ft | 14 ft | 13 ft x 14 ft |
| Second Level | Living Room | 23 ft | 18 ft | 23 ft x 18 ft |
| Second Level | Entrance | 10 ft | 8 ft | 10 ft x 8 ft |
| Lower Level | Storage | 11 ft | 10 ft | 11 ft x 10 ft |
| Lower Level | Laundry Room | 26 ft | 6 ft | 26 ft x 6 ft |
| Lower Level | Bathroom | 3-Piece | ||
| Lower Level | Bedroom | 9 ft | 9 ft | 9 ft x 9 ft |
| Lower Level | Bedroom | 13 ft | 12 ft | 13 ft x 12 ft |
| Lower Level | Bedroom | 13 ft | 14 ft | 13 ft x 14 ft |
| Lower Level | Family Room | 16 ft | 12 ft | 16 ft x 12 ft |
| Main Level | Ensuite | 6-Piece | ||
| Main Level | Primary Bedroom | 12 ft | 13 ft | 12 ft x 13 ft |
| Main Level | Kitchen | 12 ft | 13 ft | 12 ft x 13 ft |
| Main Level | Dining Room | 13 ft | 13 ft | 13 ft x 13 ft |
| Main Level | Living Room | 19 ft | 17 ft | 19 ft x 17 ft |
| Other | Balcony | 31 ft | 4 ft | 31 ft x 4 ft |
| Auxiliary Building | Other | 7 ft | 7 ft | 7 ft x 7 ft |
| Auxiliary Building | Bathroom | 4-Piece | ||
| Auxiliary Building | Bedroom | 10 ft | 11 ft | 10 ft x 11 ft |
| Auxiliary Building | Bedroom | 10 ft | 11 ft | 10 ft x 11 ft |
| Auxiliary Building | Kitchen | 11 ft | 6 ft | 11 ft x 6 ft |
| Auxiliary Building | Living Room | 10 ft | 12 ft | 10 ft x 12 ft |
https://www.realtor.ca/real-estate/26828599/1933-west-shawnigan-lake-rd-shawnigan-lake-shawnigan

755 Humboldt St
Victoria, British Columbia V8W 1B1
(250) 388-5882
(250) 388-9636
Interested?
Contact us for more information


