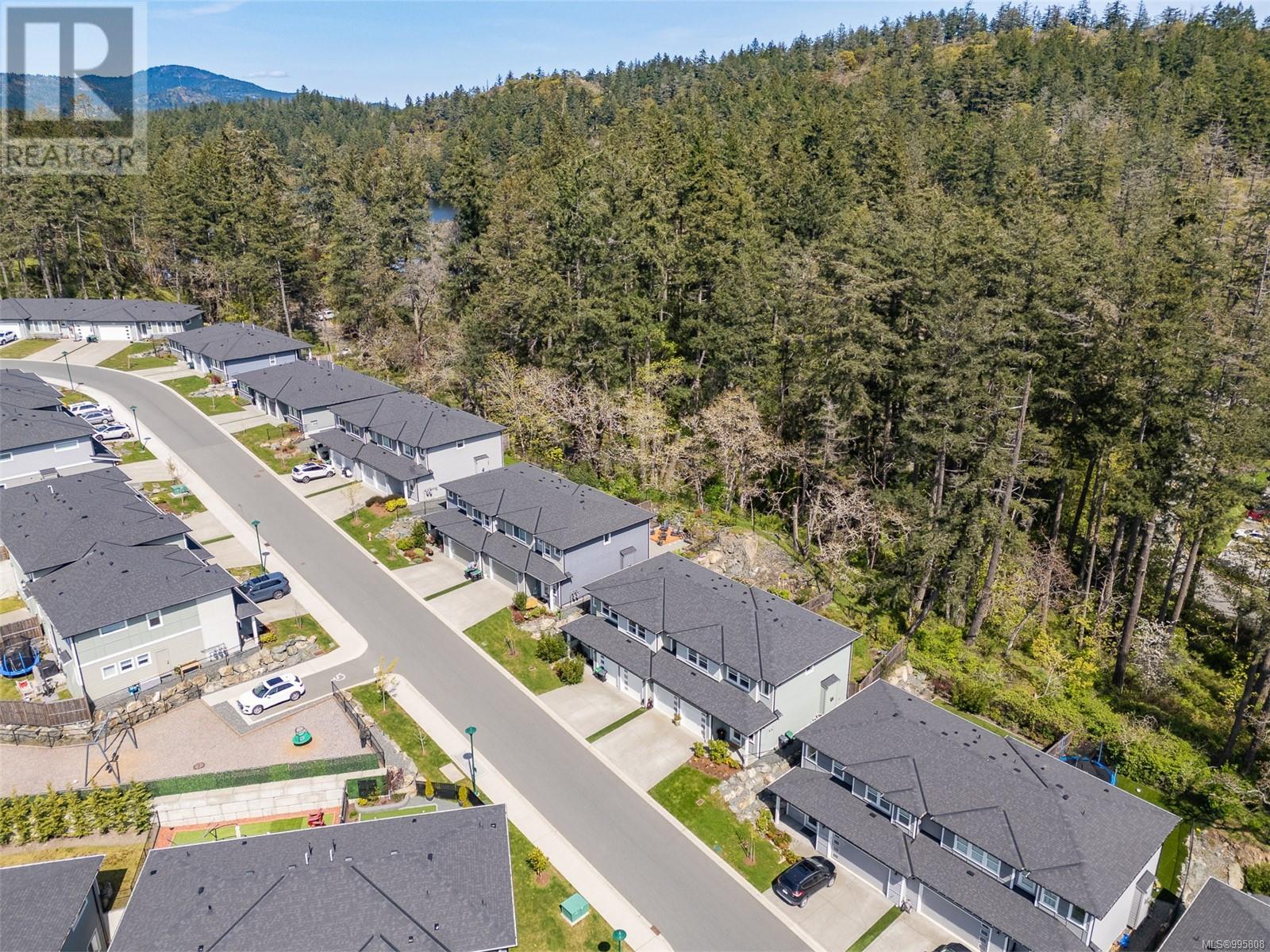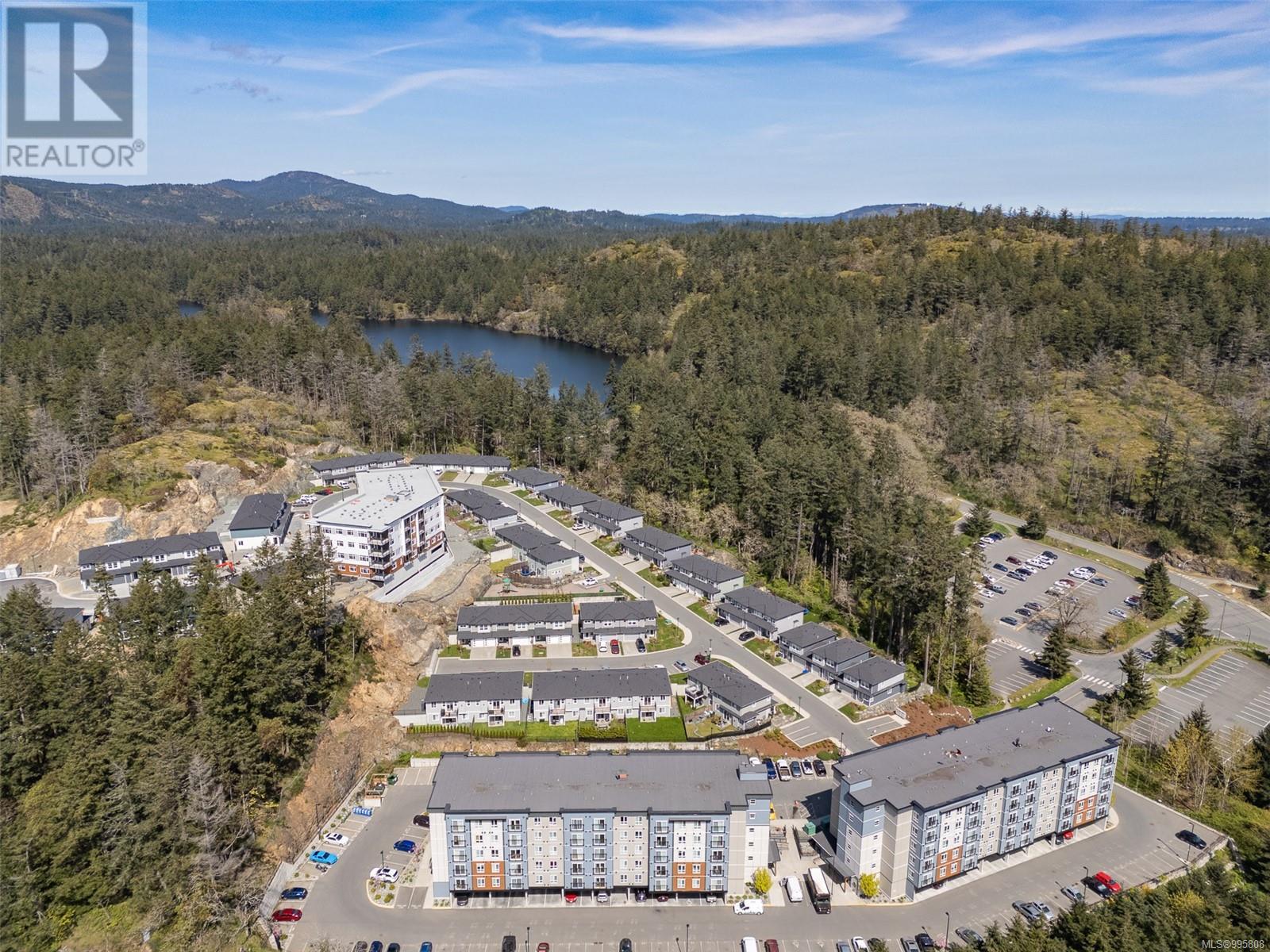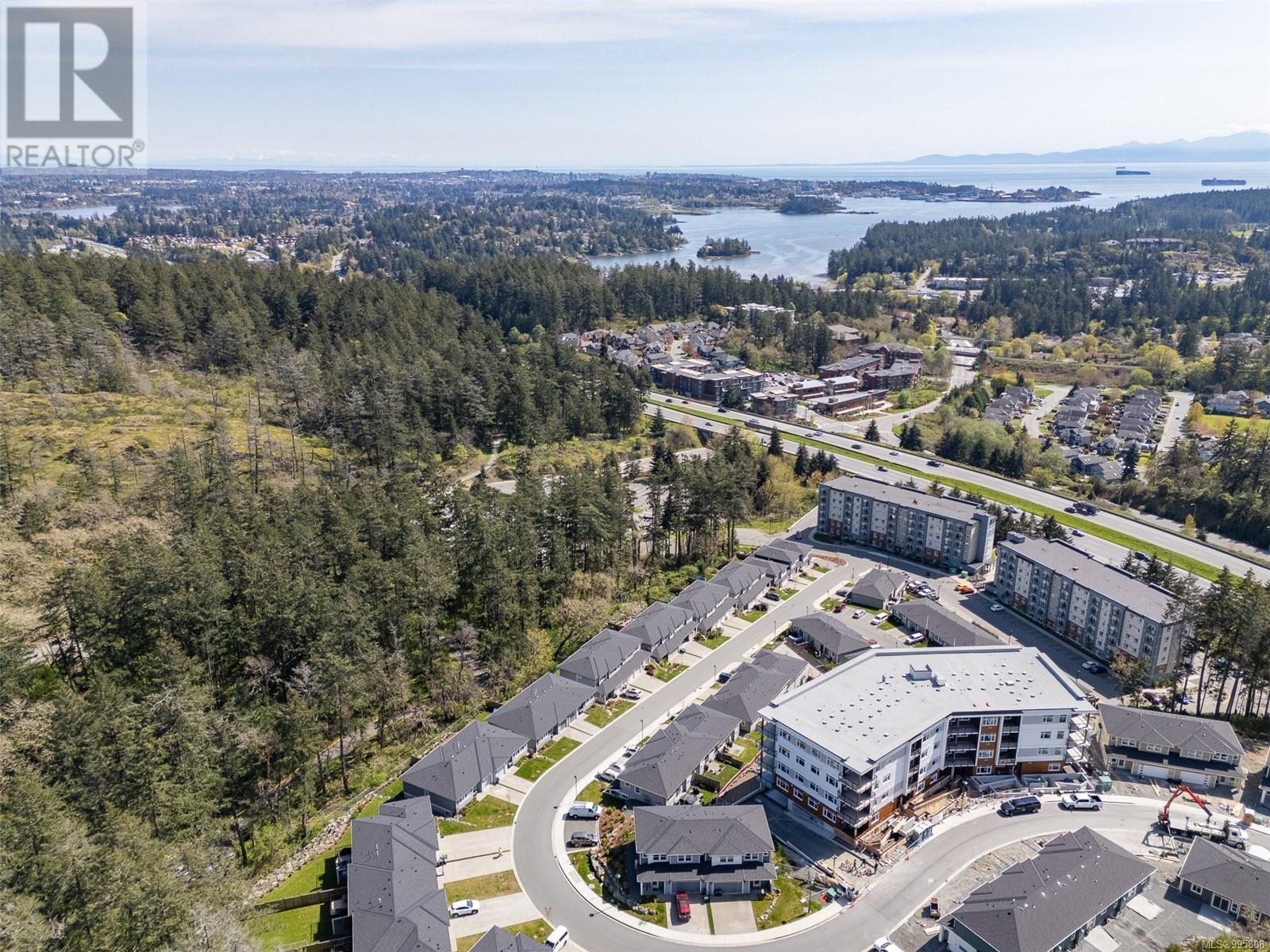1931 West Park Lane View Royal, British Columbia V9B 3R9
$1,000,000Maintenance,
$378.71 Monthly
Maintenance,
$378.71 MonthlyWelcome to 1931 West Park Lane in Victoria, bordering onto Thetis Lake Regional Park with breathtaking Garry Oak and Douglas Fir trees, freshwater lakes, and miles of scenic trails to enjoy. Reputable Limona Construction builds West Park at Thetis, and is a newer community of townhomes where you will find unbeatable quality and value. This townhome has had over 25K in upgrades and is located in an ideal location within the complex with no neighbours behind to create a peaceful private backyard. The layout is perfect with an open concept main level featuring a completely upgraded kitchen with built-ins, bookcase shelving, quartz countertops, and high-end stainless appliances. The cozy gas fireplace sparkles over the engineered hardwood and creates a cozy environment for both the family and the dining room. All three bedrooms are upstairs, the primary showcasing a gorgeous ensuite with a large soaker tub and separate shower, dual sinks, and a heated floor. Laundry is also conveniently located upstairs. Enjoy gas-fired on-demand hot water and Rennai direct vent ductless gas heat. A two-car garage with a full workshop and loads of shelving, and a spacious, fully fenced back yard with an included hot tub to complete the space. Major bus routes close by, steps to the Galloping Goose trail, and a quick commute to downtown Victoria make this an ideal location. Call today for your private tour and enjoy all that this home has to offer. (id:29647)
Property Details
| MLS® Number | 995808 |
| Property Type | Single Family |
| Neigbourhood | Prior Lake |
| Community Features | Pets Allowed, Family Oriented |
| Features | Cul-de-sac, Hillside, Park Setting, Wooded Area, Other |
| Parking Space Total | 2 |
| Plan | Eps8048 |
Building
| Bathroom Total | 3 |
| Bedrooms Total | 3 |
| Constructed Date | 2021 |
| Cooling Type | None |
| Fire Protection | Sprinkler System-fire |
| Fireplace Present | Yes |
| Fireplace Total | 1 |
| Heating Fuel | Natural Gas, Other |
| Size Interior | 2243 Sqft |
| Total Finished Area | 1692 Sqft |
| Type | Row / Townhouse |
Land
| Access Type | Road Access |
| Acreage | No |
| Size Irregular | 1690 |
| Size Total | 1690 Sqft |
| Size Total Text | 1690 Sqft |
| Zoning Description | Cd-23 |
| Zoning Type | Multi-family |
Rooms
| Level | Type | Length | Width | Dimensions |
|---|---|---|---|---|
| Second Level | Bedroom | 12 ft | 10 ft | 12 ft x 10 ft |
| Second Level | Bathroom | 9 ft | 5 ft | 9 ft x 5 ft |
| Second Level | Bedroom | 14 ft | 13 ft | 14 ft x 13 ft |
| Second Level | Laundry Room | 6 ft | 6 ft | 6 ft x 6 ft |
| Second Level | Ensuite | 11 ft | 8 ft | 11 ft x 8 ft |
| Second Level | Primary Bedroom | 15 ft | 14 ft | 15 ft x 14 ft |
| Main Level | Entrance | 7 ft | 4 ft | 7 ft x 4 ft |
| Main Level | Bathroom | 8 ft | 3 ft | 8 ft x 3 ft |
| Main Level | Living Room | 19 ft | 18 ft | 19 ft x 18 ft |
| Main Level | Dining Room | 12 ft | 8 ft | 12 ft x 8 ft |
| Main Level | Kitchen | 12 ft | 10 ft | 12 ft x 10 ft |
https://www.realtor.ca/real-estate/28187271/1931-west-park-lane-view-royal-prior-lake

202-3440 Douglas St
Victoria, British Columbia V8Z 3L5
(250) 386-8181
(866) 880-8575
(250) 386-8180
www.remax-alliance-victoria-bc.com/

202-3440 Douglas St
Victoria, British Columbia V8Z 3L5
(250) 386-8181
(866) 880-8575
(250) 386-8180
www.remax-alliance-victoria-bc.com/
Interested?
Contact us for more information




























































