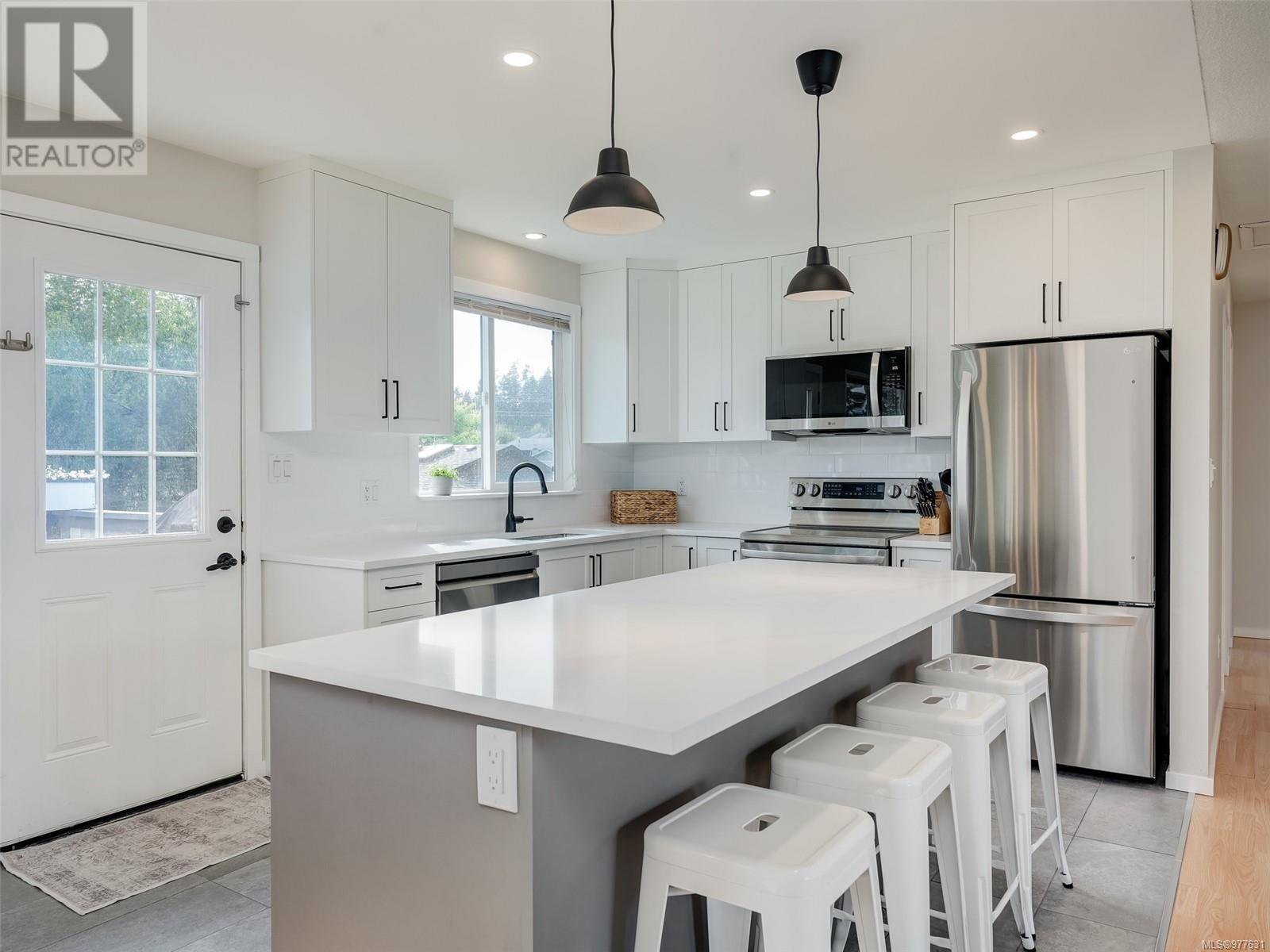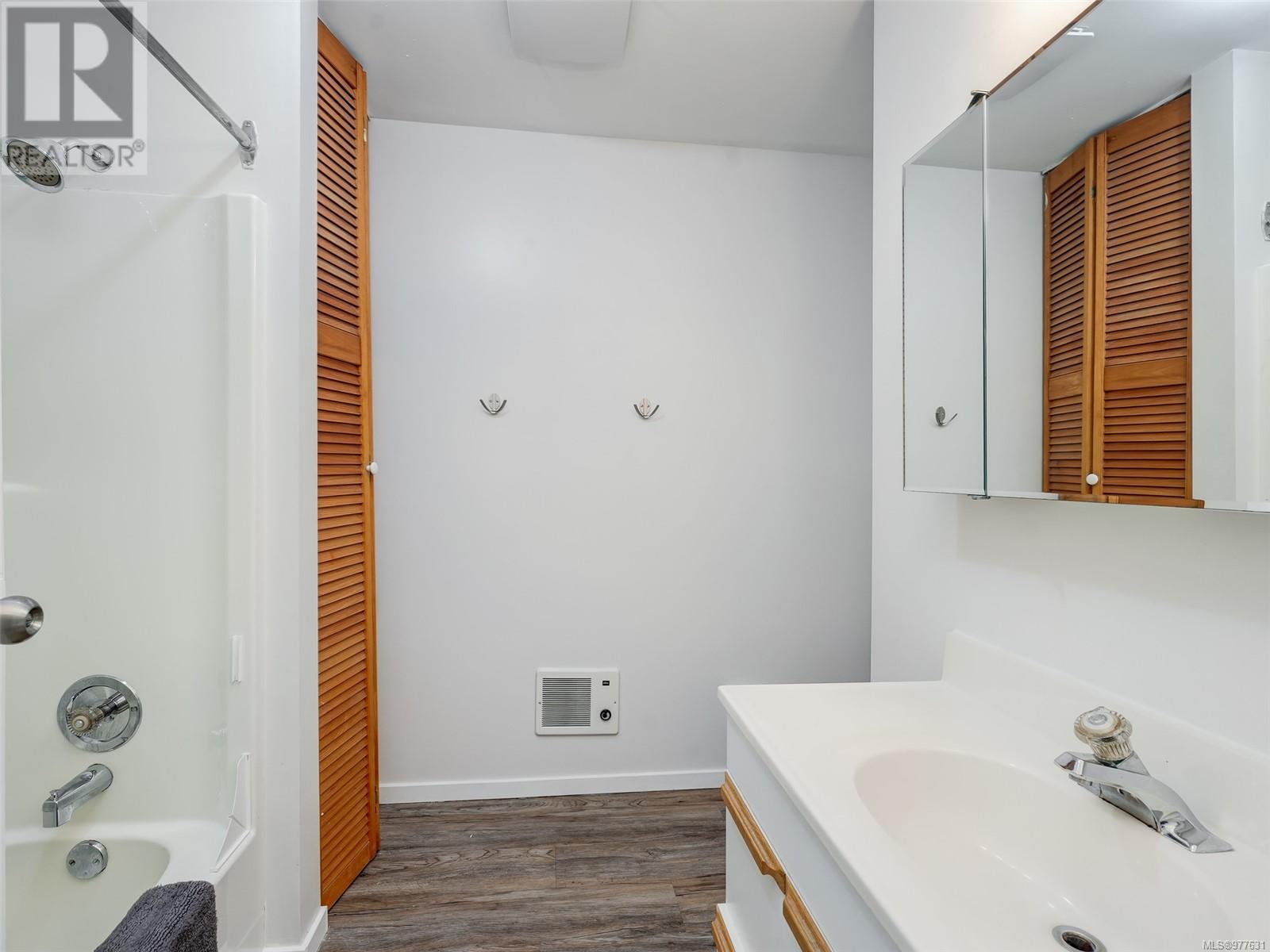1927 Cultra Ave Central Saanich, British Columbia V8M 1L7
$1,089,900
** Open House Saturday Oct. 19th 11am - 1pm.**Enjoy this beautiful home located in a quiet family friendly neighbourhood. This home has been thoughtfully updated including the kitchen with quartz counter tops, island and SS appliances. The main floor offers open concept living and dining area, a wood burning fireplace, 3 bedrooms and full bath. You will love the south facing rear deck overlooking the fully fenced yard which is great for kids and pets. The lower floor includes a one bedroom ground level suite with its own entrance and access to the shared laundry room. There is a full single car garage and plenty of additional parking for any extras you may have. Other updates include: heat pump, hot water tank, exterior and interior paint, irrigation system and 200amp service. This home is close to Saanichton Village for all your shopping needs, Centennial Park and walking trails. Don't miss this opportunity to call this place home and book your private showing today. (id:29647)
Open House
This property has open houses!
11:00 am
Ends at:1:00 pm
This thoughtfully updated 4 bedroom 2 bathroom home in a quiet family neighbourhood with one bedroom suite must be seen. Updates include: heat pump, kitchen with quartz countertops, SS appliances, hot water tank and 200amp service. Beautiful fully fenced backyard with south facing deck is great for kids and and pets.
Property Details
| MLS® Number | 977631 |
| Property Type | Single Family |
| Neigbourhood | Saanichton |
| Features | Level Lot, Private Setting, Other |
| Parking Space Total | 6 |
| Plan | Vip31311 |
| Structure | Patio(s) |
Building
| Bathroom Total | 2 |
| Bedrooms Total | 4 |
| Constructed Date | 1978 |
| Cooling Type | Air Conditioned |
| Fireplace Present | Yes |
| Fireplace Total | 1 |
| Heating Fuel | Electric, Wood |
| Heating Type | Baseboard Heaters, Heat Pump |
| Size Interior | 2650 Sqft |
| Total Finished Area | 1869 Sqft |
| Type | House |
Land
| Acreage | No |
| Size Irregular | 7270 |
| Size Total | 7270 Sqft |
| Size Total Text | 7270 Sqft |
| Zoning Type | Residential |
Rooms
| Level | Type | Length | Width | Dimensions |
|---|---|---|---|---|
| Lower Level | Patio | 16' x 11' | ||
| Lower Level | Storage | 4' x 4' | ||
| Lower Level | Laundry Room | 7' x 6' | ||
| Lower Level | Bathroom | 4-Piece | ||
| Lower Level | Primary Bedroom | 11' x 11' | ||
| Lower Level | Kitchen | 14' x 11' | ||
| Lower Level | Living Room | 15' x 11' | ||
| Lower Level | Entrance | 9' x 7' | ||
| Main Level | Bedroom | 9' x 9' | ||
| Main Level | Bedroom | 11' x 8' | ||
| Main Level | Bathroom | 4-Piece | ||
| Main Level | Primary Bedroom | 12' x 10' | ||
| Main Level | Kitchen | 13' x 10' | ||
| Main Level | Dining Room | 9' x 10' | ||
| Main Level | Living Room | 13' x 16' |
https://www.realtor.ca/real-estate/27504974/1927-cultra-ave-central-saanich-saanichton

110 - 4460 Chatterton Way
Victoria, British Columbia V8X 5J2
(250) 477-5353
(800) 461-5353
(250) 477-3328
www.rlpvictoria.com/
Interested?
Contact us for more information


























