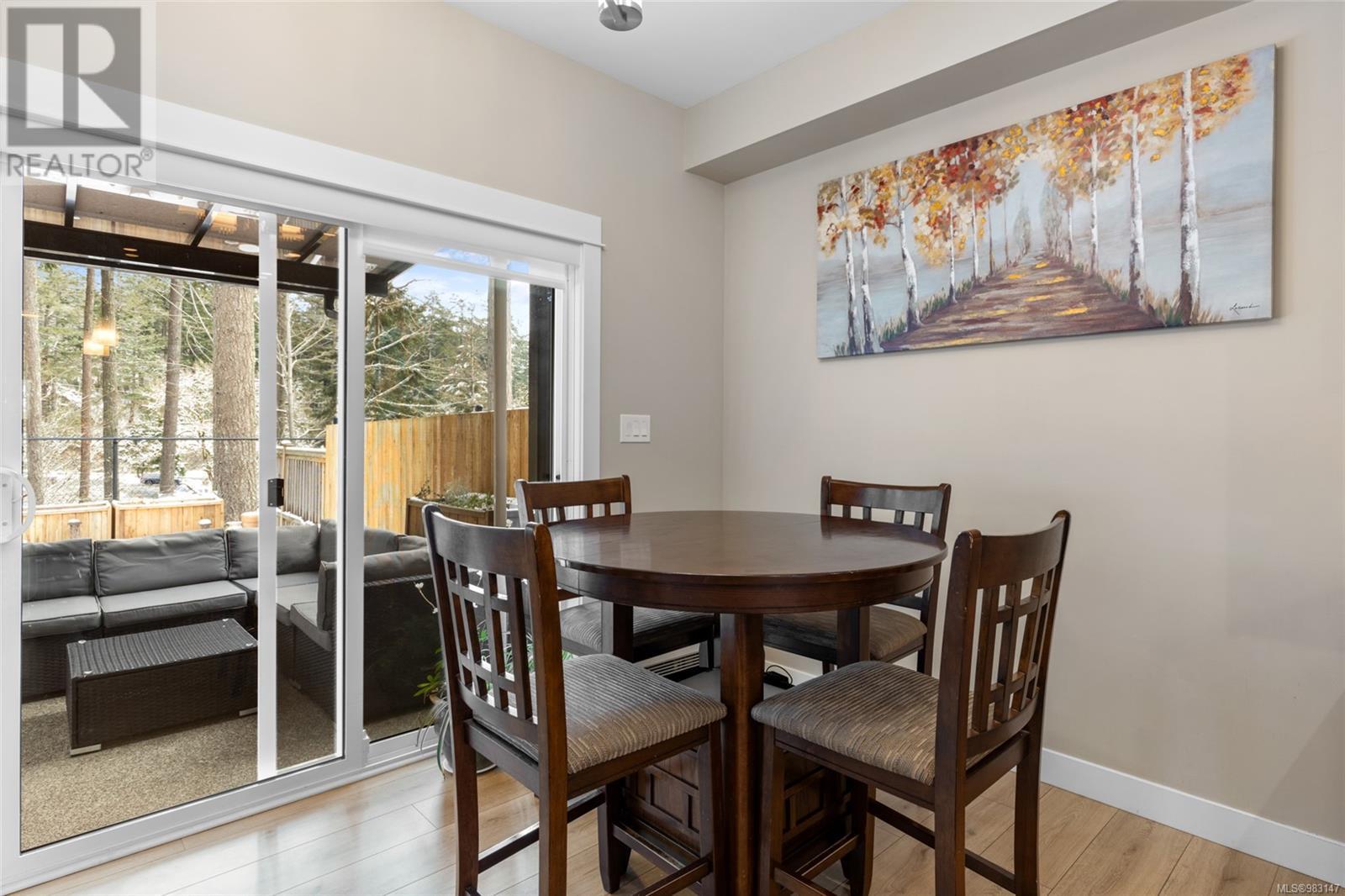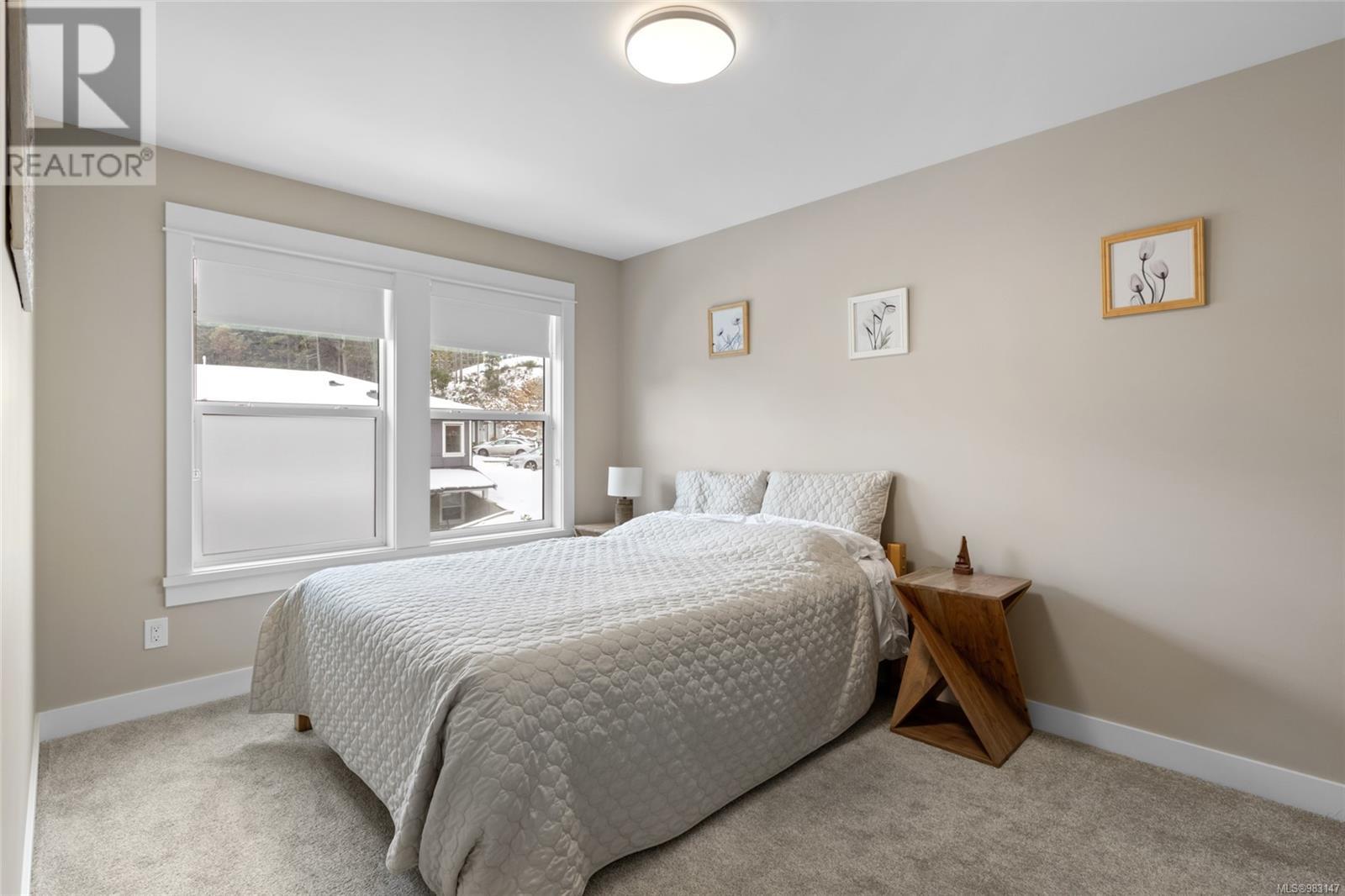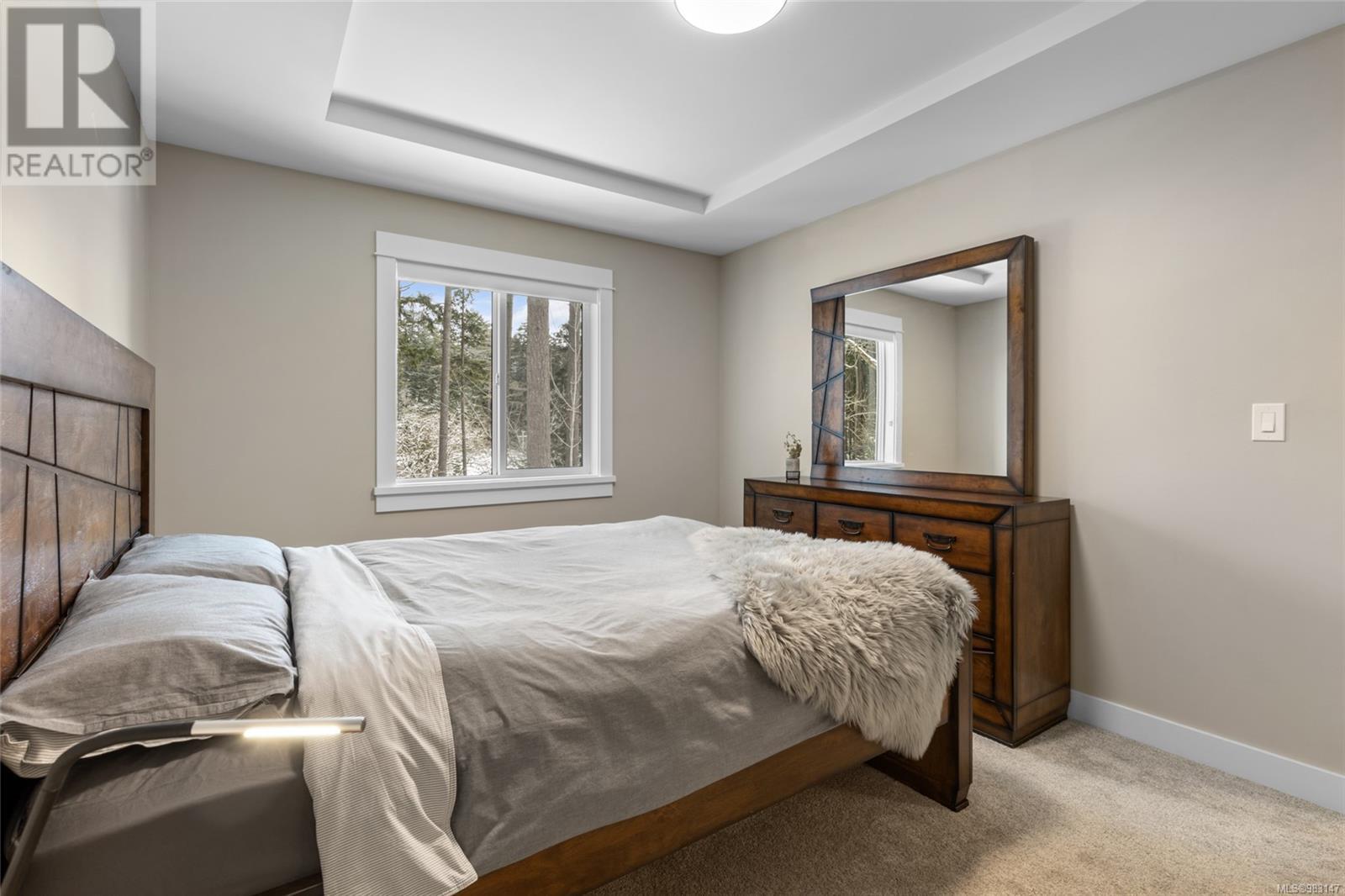1923 West Park Lane View Royal, British Columbia V9B 3R9
$915,000Maintenance,
$287.78 Monthly
Maintenance,
$287.78 MonthlyNestled at the edge of Thetis Lake Park, West Park at Thetis offers more than just a home—it’s a lifestyle! This modern 3-bedroom townhome seamlessly blends comfort and nature, with a gas fireplaces for cozy nights, a spacious sleek kitchen with quartz countertops and spa-like ensuite with heated floors. Thoughtful features like ductless gas heating, on-demand hot water, and spacious garage add to the ease of living. Step outside to a backyard oasis or explore miles of scenic trails, perfect for hiking, swimming, and family adventures. With a new home warranty and a prime location minutes from Victoria, View Royal, and Langford, this is a rare chance to own in a vibrant, outdoor-friendly community. Live where adventure begins—West Park at Thetis awaits! Additional upgrades & features: HRVT System, Rinnai On-Demand Hot Water, Gas outlet for BBQ and Oven, Natural Gas Fireplace, Heated floor in primary bathroom, EV Hookup roughed in, quiet Chamberlain garage door lift motor with wifi/app. (id:29647)
Property Details
| MLS® Number | 983147 |
| Property Type | Single Family |
| Neigbourhood | Prior Lake |
| Community Features | Pets Allowed, Family Oriented |
| Features | Cul-de-sac, Hillside, Park Setting, Other |
| Parking Space Total | 2 |
| Plan | Eps8048 |
| Structure | Patio(s) |
Building
| Bathroom Total | 3 |
| Bedrooms Total | 3 |
| Constructed Date | 2021 |
| Cooling Type | None |
| Fire Protection | Sprinkler System-fire |
| Fireplace Present | Yes |
| Fireplace Total | 1 |
| Heating Fuel | Natural Gas, Other |
| Size Interior | 1839 Sqft |
| Total Finished Area | 1582 Sqft |
| Type | Row / Townhouse |
Land
| Acreage | No |
| Size Irregular | 1571 |
| Size Total | 1571 Sqft |
| Size Total Text | 1571 Sqft |
| Zoning Type | Multi-family |
Rooms
| Level | Type | Length | Width | Dimensions |
|---|---|---|---|---|
| Second Level | Other | 12 ft | 12 ft | 12 ft x 12 ft |
| Second Level | Ensuite | 4-Piece | ||
| Second Level | Bathroom | 4-Piece | ||
| Second Level | Bedroom | 14 ft | 10 ft | 14 ft x 10 ft |
| Second Level | Bedroom | 11 ft | 10 ft | 11 ft x 10 ft |
| Second Level | Primary Bedroom | 13 ft | 10 ft | 13 ft x 10 ft |
| Main Level | Patio | 10 ft | 10 ft | 10 ft x 10 ft |
| Main Level | Laundry Room | 8 ft | 5 ft | 8 ft x 5 ft |
| Main Level | Bathroom | 2-Piece | ||
| Main Level | Living Room | 14 ft | 13 ft | 14 ft x 13 ft |
| Main Level | Dining Room | 12 ft | 9 ft | 12 ft x 9 ft |
| Main Level | Kitchen | 12 ft | 8 ft | 12 ft x 8 ft |
| Main Level | Entrance | 6 ft | 7 ft | 6 ft x 7 ft |
https://www.realtor.ca/real-estate/27896294/1923-west-park-lane-view-royal-prior-lake

202-3440 Douglas St
Victoria, British Columbia V8Z 3L5
(250) 386-8875

202-3440 Douglas St
Victoria, British Columbia V8Z 3L5
(250) 386-8875
Interested?
Contact us for more information















































