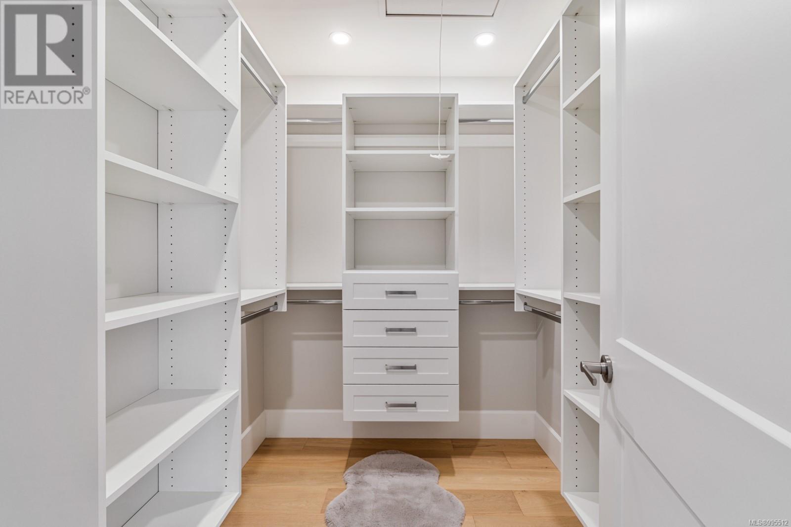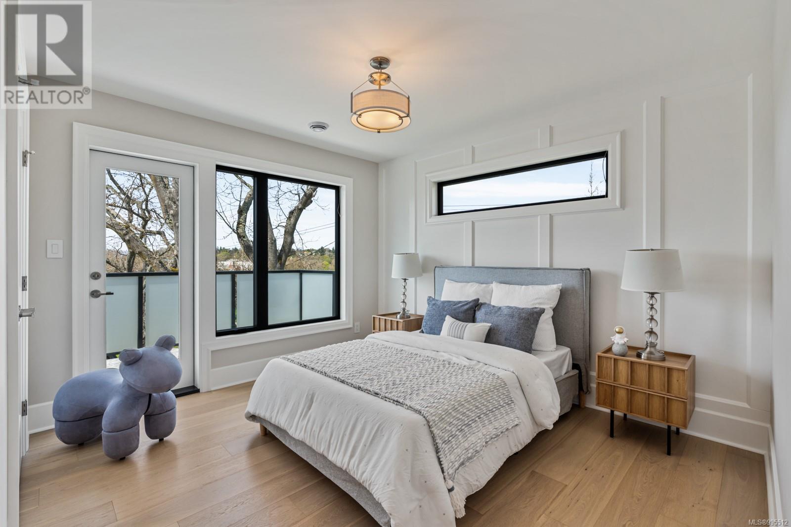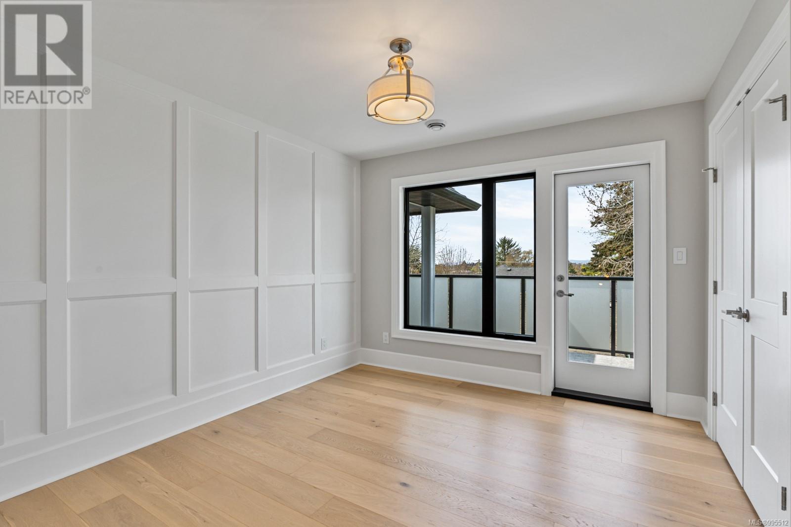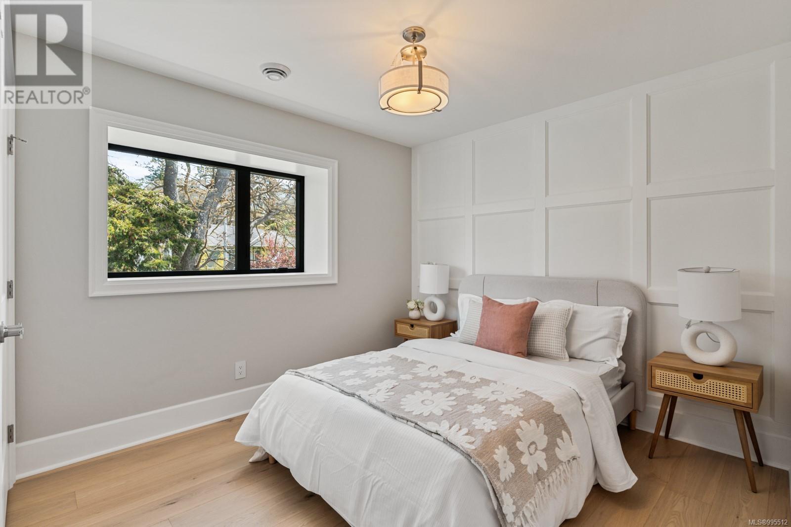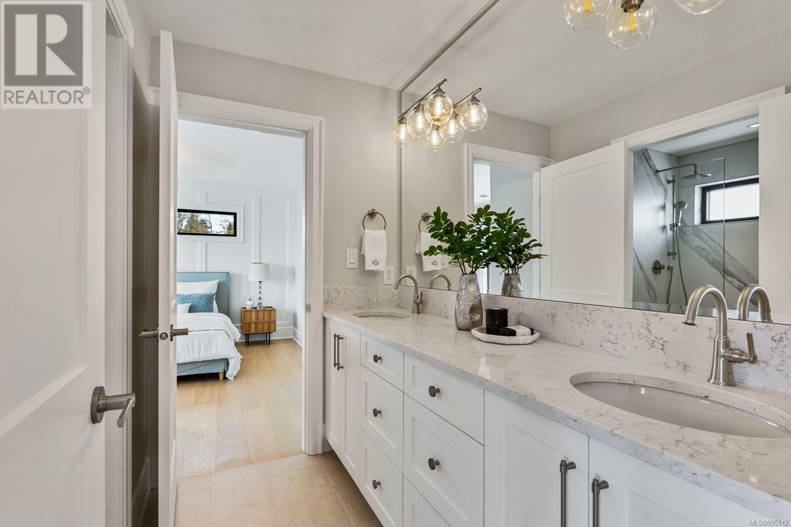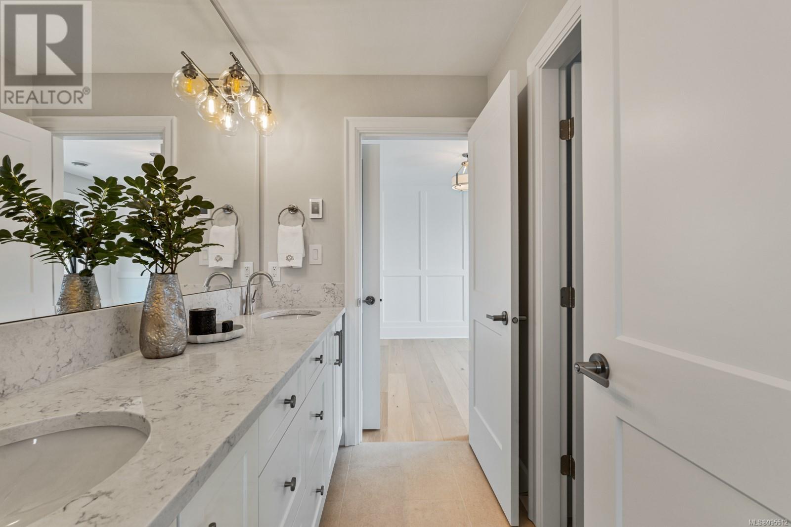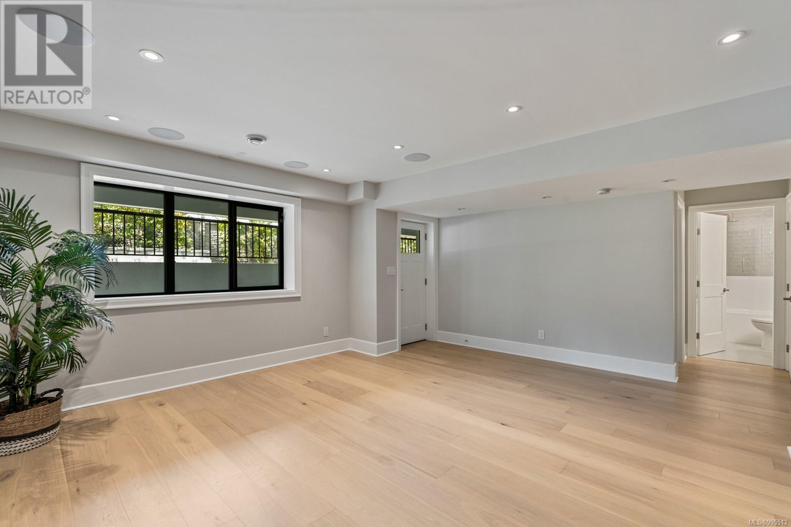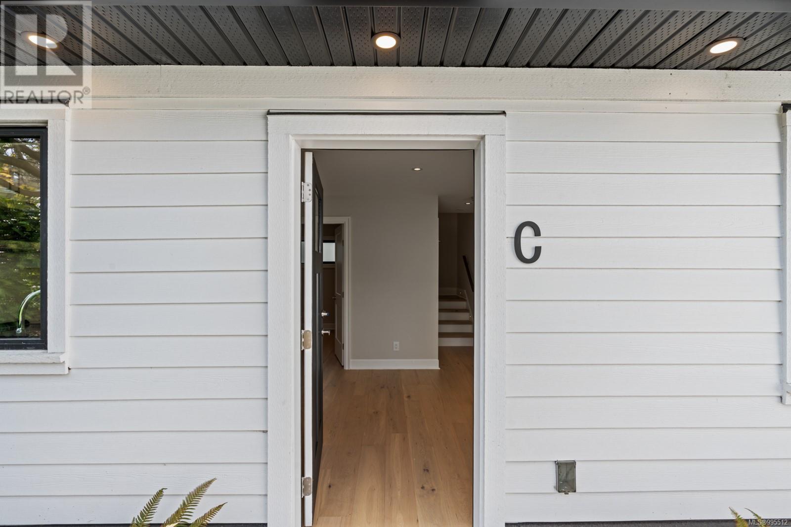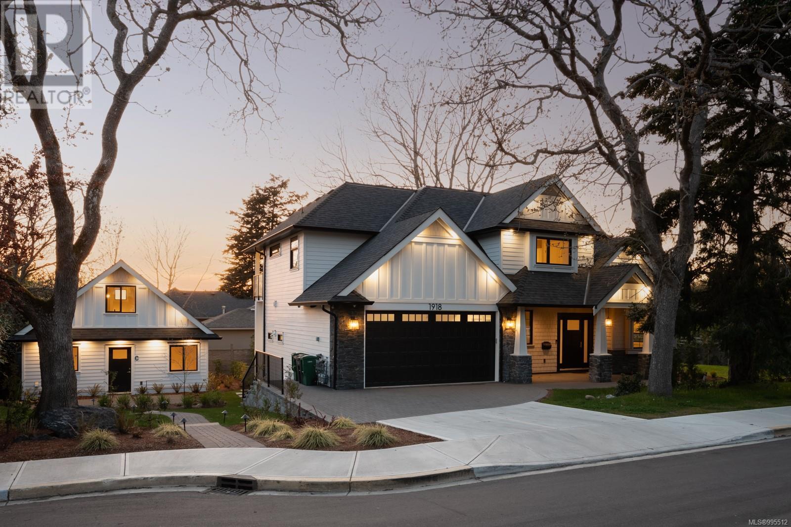1918 Shotbolt Rd Victoria, British Columbia V8S 1H2
$3,498,000
Imagine waking up in a home that defines luxury living. This custom-built residence in the heart of Fairfield East is a true masterpiece of elegance. Located just steps from Oak Bay and a short walk to Gonzales Beach, you'll enjoy one of Victoria’s most sought-after neighborhoods. Inside, an open-concept layout seamlessly connects the gourmet kitchen, dining, and living areas—perfect for entertaining or everyday living. The expansive main level showcases premium finishes, refined millwork, and meticulous craftsmanship. Every element has been thoughtfully designed for a superior living experience. This remarkable home also features full automation and built-in speakers inside and out, creating ambiance at every turn. Adding even more value is a detached 2-bedroom, 1-bath legal suite with its own heat pump—ideal for guests, rental income, or use as a private escape. If you're seeking the ultimate in comfort and style, this is luxury living at its finest. (id:29647)
Property Details
| MLS® Number | 995512 |
| Property Type | Single Family |
| Neigbourhood | Fairfield East |
| Features | Central Location, Corner Site |
| Parking Space Total | 4 |
| Plan | Vip6120 |
| Structure | Patio(s) |
| View Type | Mountain View, Ocean View |
Building
| Bathroom Total | 6 |
| Bedrooms Total | 7 |
| Constructed Date | 2024 |
| Cooling Type | Air Conditioned, Central Air Conditioning, Fully Air Conditioned |
| Fireplace Present | Yes |
| Fireplace Total | 1 |
| Heating Type | Forced Air, Heat Pump |
| Size Interior | 5342 Sqft |
| Total Finished Area | 4022 Sqft |
| Type | House |
Land
| Acreage | No |
| Size Irregular | 9030 |
| Size Total | 9030 Sqft |
| Size Total Text | 9030 Sqft |
| Zoning Description | R1g |
| Zoning Type | Residential |
Rooms
| Level | Type | Length | Width | Dimensions |
|---|---|---|---|---|
| Second Level | Primary Bedroom | 14 ft | 15 ft | 14 ft x 15 ft |
| Second Level | Ensuite | 5-Piece | ||
| Second Level | Bedroom | 11 ft | 11 ft | 11 ft x 11 ft |
| Second Level | Bedroom | 11 ft | 11 ft | 11 ft x 11 ft |
| Second Level | Bedroom | 11 ft | 10 ft | 11 ft x 10 ft |
| Second Level | Bathroom | 4-Piece | ||
| Second Level | Bathroom | 4-Piece | ||
| Second Level | Balcony | 14 ft | 7 ft | 14 ft x 7 ft |
| Second Level | Balcony | 32 ft | 7 ft | 32 ft x 7 ft |
| Lower Level | Bedroom | 11 ft | 10 ft | 11 ft x 10 ft |
| Lower Level | Family Room | 18 ft | 17 ft | 18 ft x 17 ft |
| Lower Level | Bathroom | 4-Piece | ||
| Lower Level | Patio | 17 ft | 6 ft | 17 ft x 6 ft |
| Main Level | Patio | 15 ft | 16 ft | 15 ft x 16 ft |
| Main Level | Entrance | 7' x 15' | ||
| Main Level | Living Room | 16 ft | Measurements not available x 16 ft | |
| Main Level | Kitchen | 14' x 16' | ||
| Main Level | Dining Room | 14' x 18' | ||
| Main Level | Den | 10' x 12' | ||
| Main Level | Bathroom | 2-Piece | ||
| Main Level | Laundry Room | 10' x 6' | ||
| Main Level | Porch | 18 ft | 15 ft | 18 ft x 15 ft |
| Other | Patio | 20 ft | 10 ft | 20 ft x 10 ft |
| Auxiliary Building | Bedroom | 10 ft | 20 ft | 10 ft x 20 ft |
| Auxiliary Building | Bathroom | 4-Piece | ||
| Auxiliary Building | Bedroom | 10 ft | 9 ft | 10 ft x 9 ft |
| Auxiliary Building | Kitchen | 9 ft | 8 ft | 9 ft x 8 ft |
| Auxiliary Building | Living Room | 13 ft | 10 ft | 13 ft x 10 ft |
https://www.realtor.ca/real-estate/28196883/1918-shotbolt-rd-victoria-fairfield-east
301-3450 Uptown Boulevard
Victoria, British Columbia V8Z 0B9
(833) 817-6506
www.exprealty.ca/
301-3450 Uptown Boulevard
Victoria, British Columbia V8Z 0B9
(833) 817-6506
www.exprealty.ca/
Interested?
Contact us for more information






























