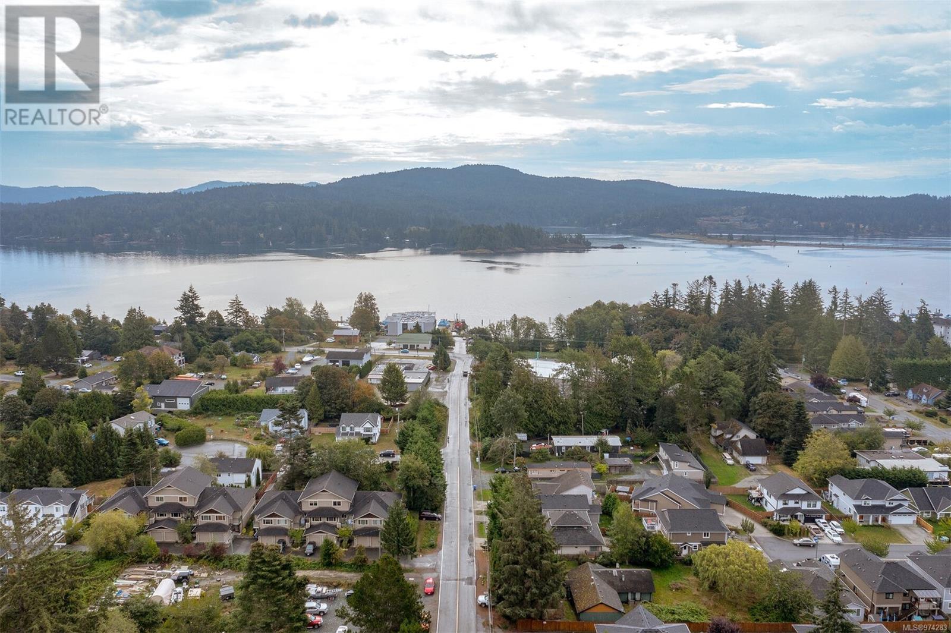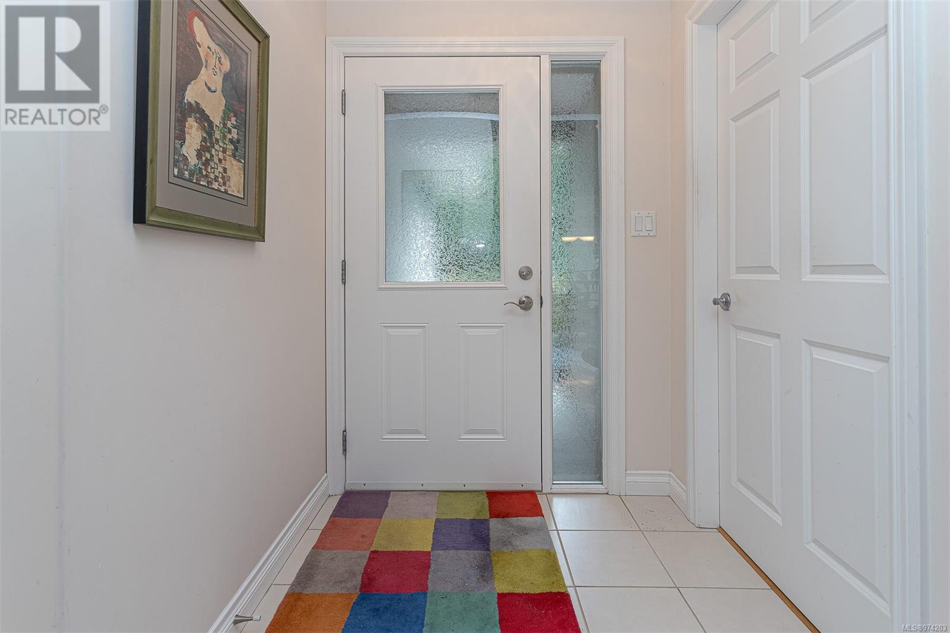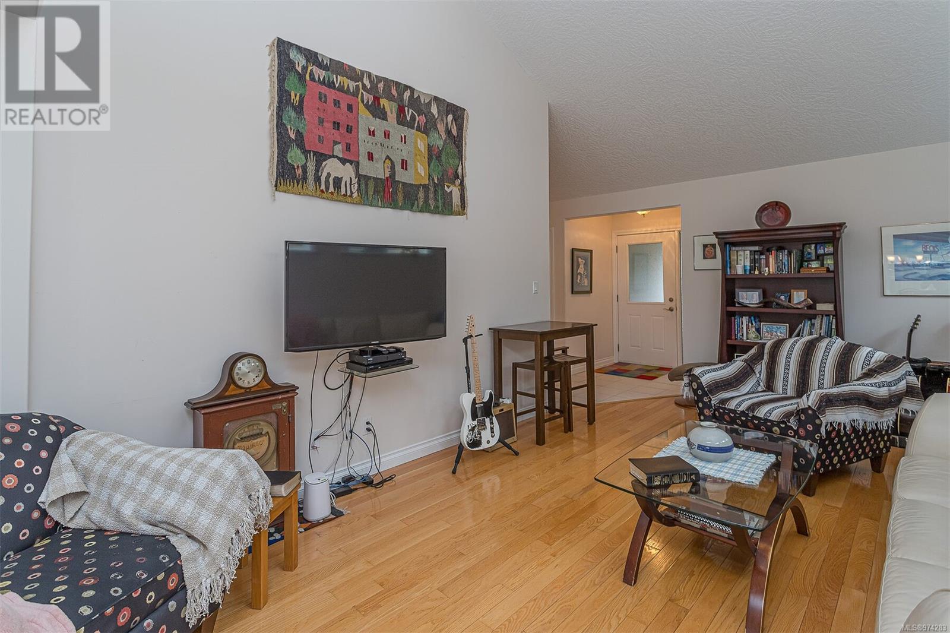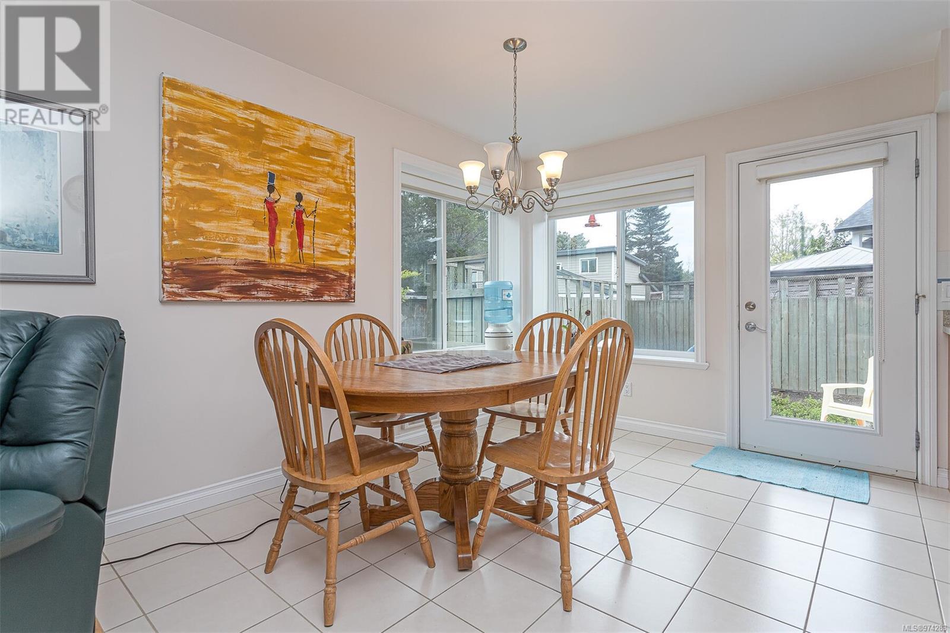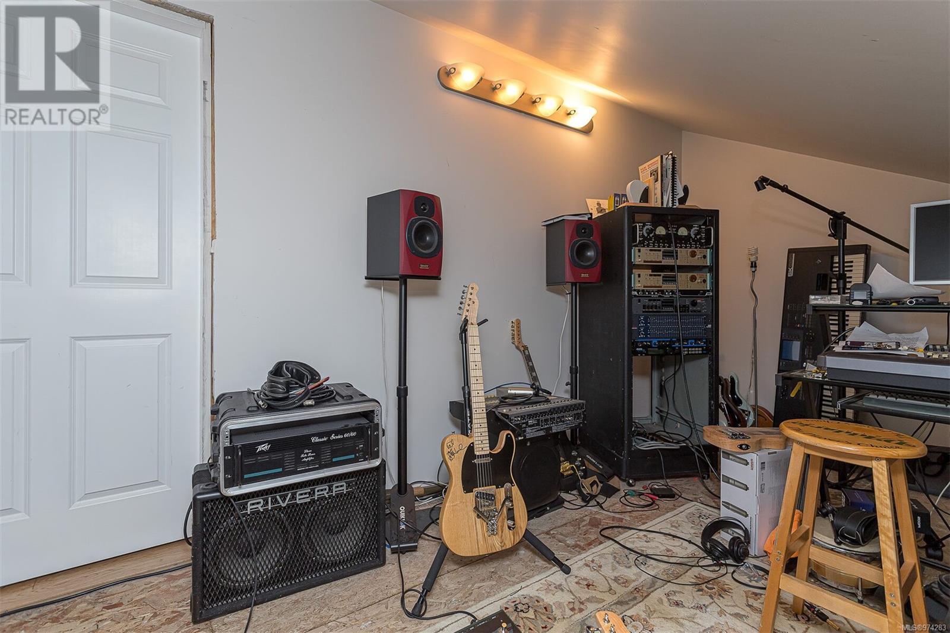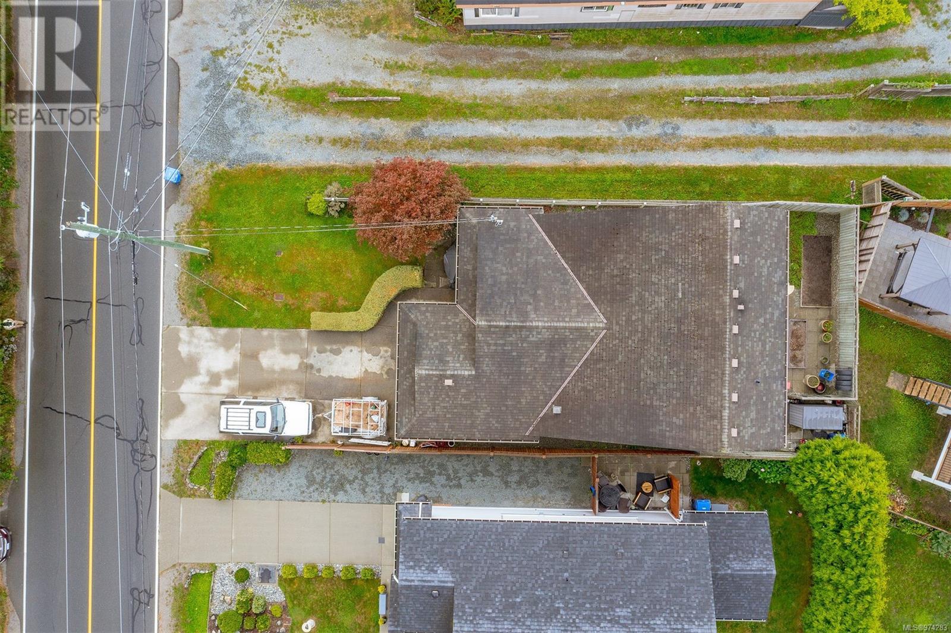1914 Maple Ave S Sooke, British Columbia V9Z 0N9
$799,900
New Price , $799900 Very Well Kept Builders Own Custom 2007 Year Built. Minutes walk to the Ocean, 5 min walk to Sooke Town Core, Schools, Bus Routes and All Amenities! 3+ Bed 3 bath with Master Bedroom on Ground Floor (set up like Rancher) and 2 bedrooms, 4 pce Bathroom and a little Den area up - ideal for teenagers, Guests or if you are just needing more space. You are immediately impressed as you walk into this home and see the gleaming Hardwood Floors and Vaulted Ceilings. To the left is a nice Den -Office -Media room or potential 4th bedroom if added armour. Large Open living room flows into the smartly tiled dining room area with access to the fully fenced backyard with garden beds, storage area and utility shed. Centrally located bright kitchen with huge pantry, set up perfect for those who like to entertain. Good sized Master bedroom with His and Her Closets and nice 3 pce Ensuite, huge easy access shower. There is enormous amounts of storage space in this home, on huge heated crawlspace. there is also a 2pce bathroom on the main floor also and it’s just off the large Single Car Garage with a shop area. Layout is Perfect for almost any buyer, who isn’t a big fan of stairs. Property is listed at $799900 and located at 1914 Maple Avenue South. Easy to show with overnight notice. (id:29647)
Property Details
| MLS® Number | 974283 |
| Property Type | Single Family |
| Neigbourhood | Sooke Vill Core |
| Features | Level Lot, Private Setting, See Remarks, Other, Rectangular |
| Parking Space Total | 3 |
| Plan | Vip82511 |
| Structure | Patio(s), Patio(s) |
| View Type | Mountain View |
Building
| Bathroom Total | 3 |
| Bedrooms Total | 3 |
| Architectural Style | Westcoast |
| Constructed Date | 2007 |
| Cooling Type | None |
| Fireplace Present | No |
| Heating Fuel | Electric |
| Heating Type | Baseboard Heaters |
| Size Interior | 2195 Sqft |
| Total Finished Area | 1883 Sqft |
| Type | House |
Land
| Acreage | No |
| Size Irregular | 3920 |
| Size Total | 3920 Sqft |
| Size Total Text | 3920 Sqft |
| Zoning Type | Residential |
Rooms
| Level | Type | Length | Width | Dimensions |
|---|---|---|---|---|
| Second Level | Den | 15' x 6' | ||
| Second Level | Bedroom | 9' x 13' | ||
| Second Level | Bathroom | 4-Piece | ||
| Second Level | Bedroom | 9' x 13' | ||
| Main Level | Patio | 26' x 10' | ||
| Main Level | Bathroom | 2-Piece | ||
| Main Level | Ensuite | 3-Piece | ||
| Main Level | Primary Bedroom | 12' x 13' | ||
| Main Level | Kitchen | 9' x 7' | ||
| Main Level | Dining Room | 10' x 11' | ||
| Main Level | Living Room | 12' x 19' | ||
| Main Level | Office | 9' x 10' | ||
| Main Level | Entrance | 5' x 7' | ||
| Main Level | Patio | 8' x 7' |
https://www.realtor.ca/real-estate/27340120/1914-maple-ave-s-sooke-sooke-vill-core

#114 - 967 Whirlaway Crescent
Victoria, British Columbia V9B 0Y1
(250) 940-3133
(250) 590-8004

#114 - 967 Whirlaway Crescent
Victoria, British Columbia V9B 0Y1
(250) 940-3133
(250) 590-8004
Interested?
Contact us for more information




