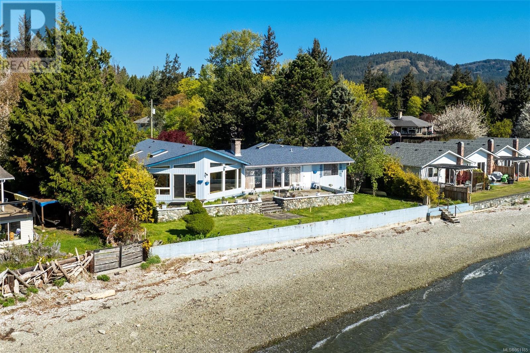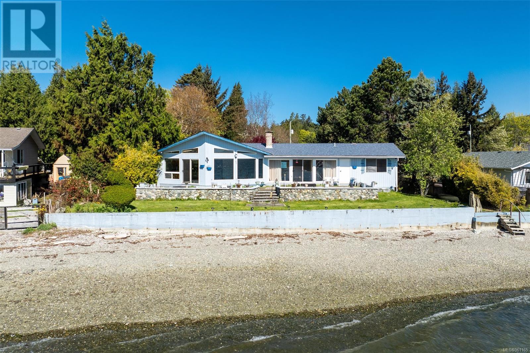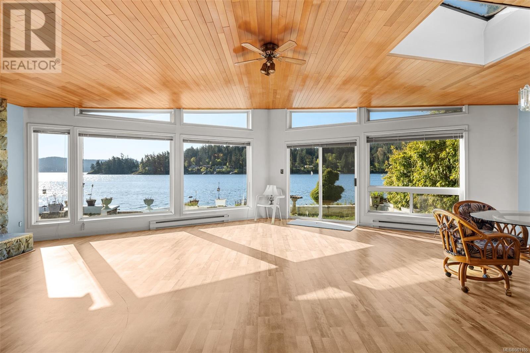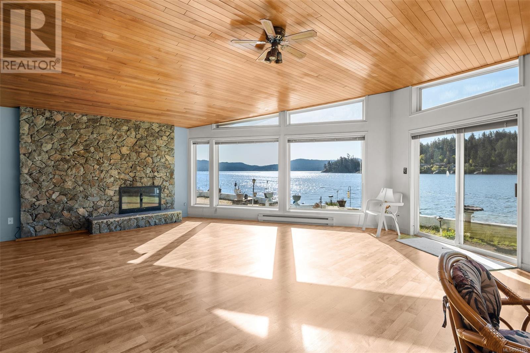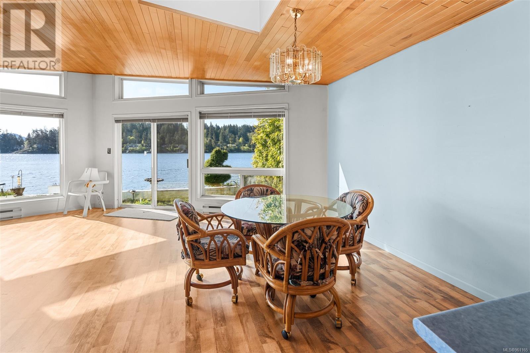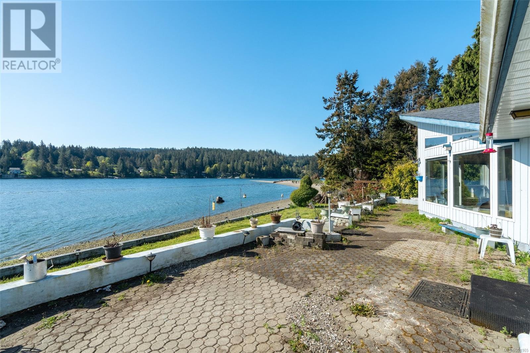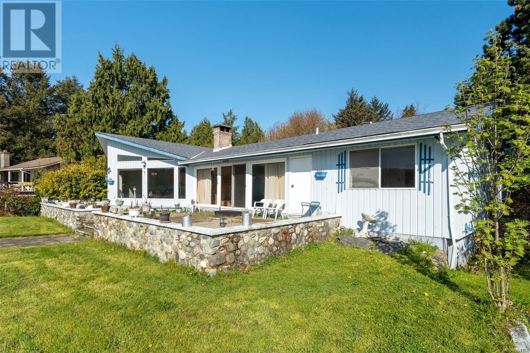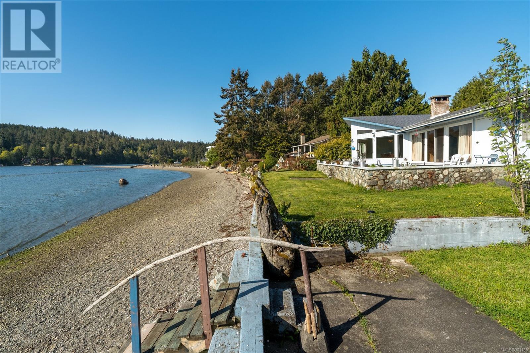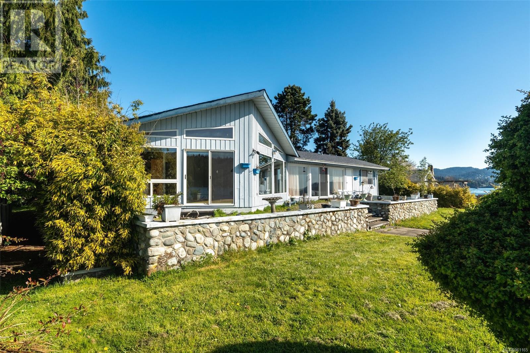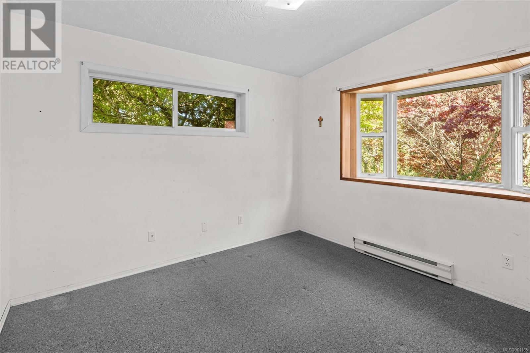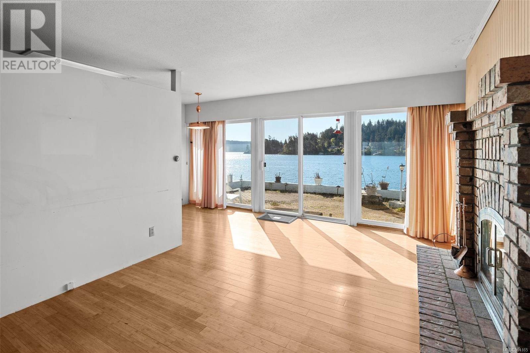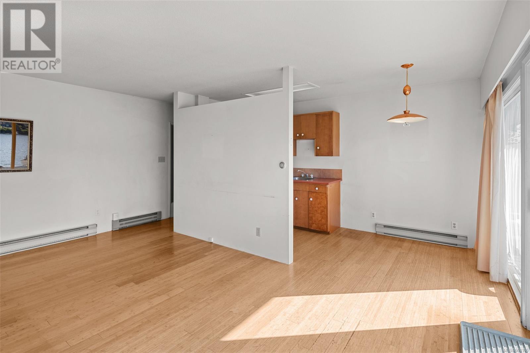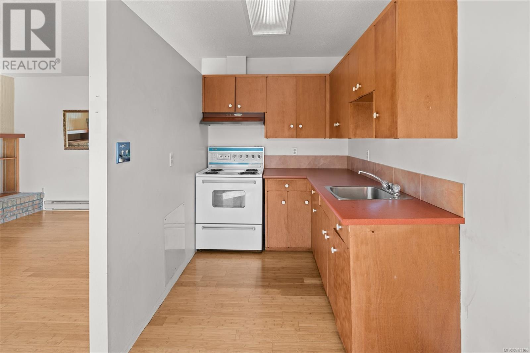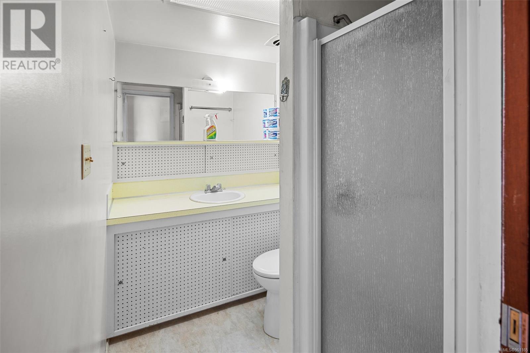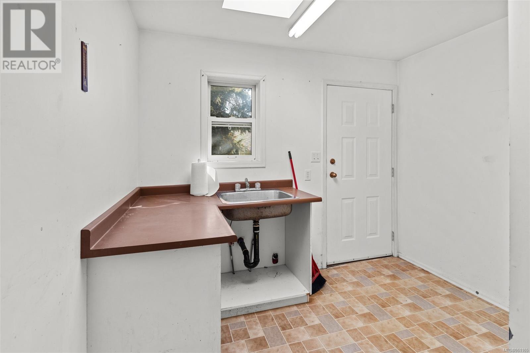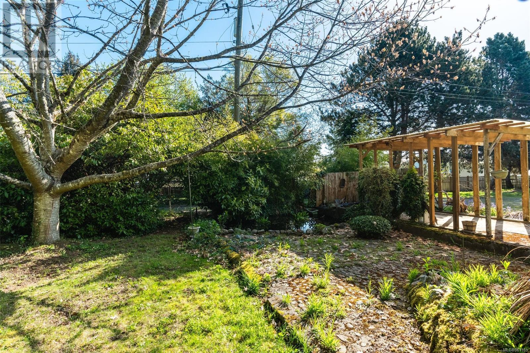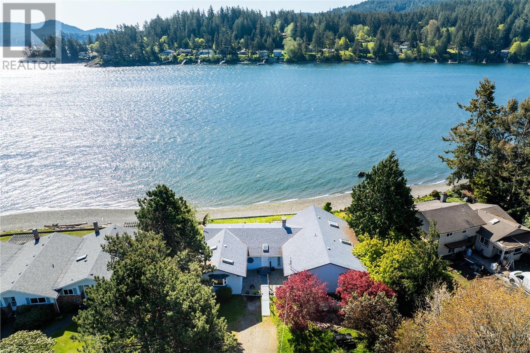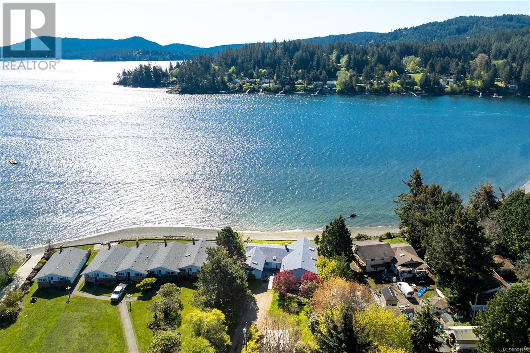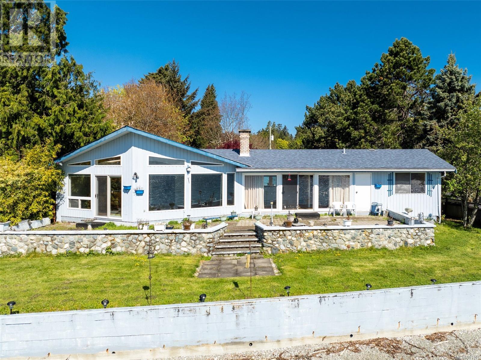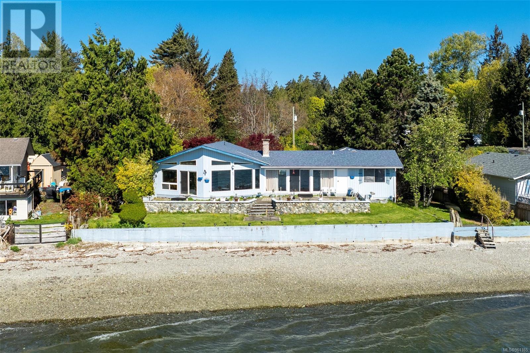1913 Kaltasin Rd Sooke, British Columbia V9Z 0B2
$1,375,000
Waters Edge at Billing Spit! Amazing opportunity to make this 4BD/3BA waterfront rancher your own. Just bring your finishing ideas! Home features 2,400+sf of midcentury design; a perfect footprint to build sweat equity & create a dream waterfront estate! Open-concept West Wing features oversized living & sun soaked dining. Floor-to-ceiling windows, T&G ceiling, & feature FP create a perfect West Coast venue w/an everchanging vista. Slider to paver patio w/Southern exposure & stairs to pebble beachfront on the Sooke Basin. Dip your toes in the water! Country kitchen w/pantry & sit-up bar. 2 sizable BR, 5-pce BA + laundry. The East Wing boasts a 2nd living area w/kitchenette, FP & beach access. 2 addtl. BR & 3-pce BA. Co-family purchase or mortgage helper? Take advantage of easy suite conversion w/various floorplan options! Or, enjoy home as one & use as ultimate rec.room w/wet bar. The choice is yours! Ideal low-bank location w/flat & private 0.68 acre lot. All that is missing is you! (id:29647)
Property Details
| MLS® Number | 961165 |
| Property Type | Single Family |
| Neigbourhood | Billings Spit |
| Features | Level Lot, Southern Exposure, Other |
| Parking Space Total | 3 |
| Plan | Vip19934 |
| Structure | Patio(s), Patio(s), Patio(s) |
| View Type | Mountain View, Ocean View |
| Water Front Type | Waterfront On Ocean |
Building
| Bathroom Total | 3 |
| Bedrooms Total | 4 |
| Architectural Style | Westcoast |
| Constructed Date | 1992 |
| Cooling Type | None |
| Fireplace Present | Yes |
| Fireplace Total | 2 |
| Heating Fuel | Electric, Wood |
| Heating Type | Baseboard Heaters |
| Size Interior | 2525 Sqft |
| Total Finished Area | 2434 Sqft |
| Type | House |
Parking
| Stall |
Land
| Access Type | Road Access |
| Acreage | No |
| Size Irregular | 0.68 |
| Size Total | 0.68 Ac |
| Size Total Text | 0.68 Ac |
| Zoning Description | Ru4 |
| Zoning Type | Unknown |
Rooms
| Level | Type | Length | Width | Dimensions |
|---|---|---|---|---|
| Main Level | Patio | 8' x 8' | ||
| Main Level | Patio | 16' x 55' | ||
| Main Level | Patio | 9' x 23' | ||
| Main Level | Storage | 7' x 7' | ||
| Main Level | Storage | 4' x 5' | ||
| Main Level | Kitchen | 7' x 6' | ||
| Main Level | Dining Room | 7' x 7' | ||
| Main Level | Living Room | 17' x 10' | ||
| Main Level | Bathroom | 3-Piece | ||
| Main Level | Bedroom | 15' x 10' | ||
| Main Level | Bathroom | 2-Piece | ||
| Main Level | Mud Room | 10' x 12' | ||
| Main Level | Bedroom | 11' x 16' | ||
| Main Level | Bathroom | 5-Piece | ||
| Main Level | Bedroom | 10' x 13' | ||
| Main Level | Bedroom | 11' x 10' | ||
| Main Level | Pantry | 3' x 11' | ||
| Main Level | Kitchen | 12' x 11' | ||
| Main Level | Dining Room | 15' x 12' | ||
| Main Level | Library | 23' x 10' | ||
| Main Level | Entrance | 4' x 20' |
https://www.realtor.ca/real-estate/26791405/1913-kaltasin-rd-sooke-billings-spit

6739 West Coast Rd, P.o. Box 369
Sooke, British Columbia V9Z 1G1
(250) 642-6361
(250) 642-3012
www.rlpvictoria.com/

6739 West Coast Rd, P.o. Box 369
Sooke, British Columbia V9Z 1G1
(250) 642-6361
(250) 642-3012
www.rlpvictoria.com/

6739 West Coast Rd, P.o. Box 369
Sooke, British Columbia V9Z 1G1
(250) 642-6361
(250) 642-3012
www.rlpvictoria.com/
Interested?
Contact us for more information


