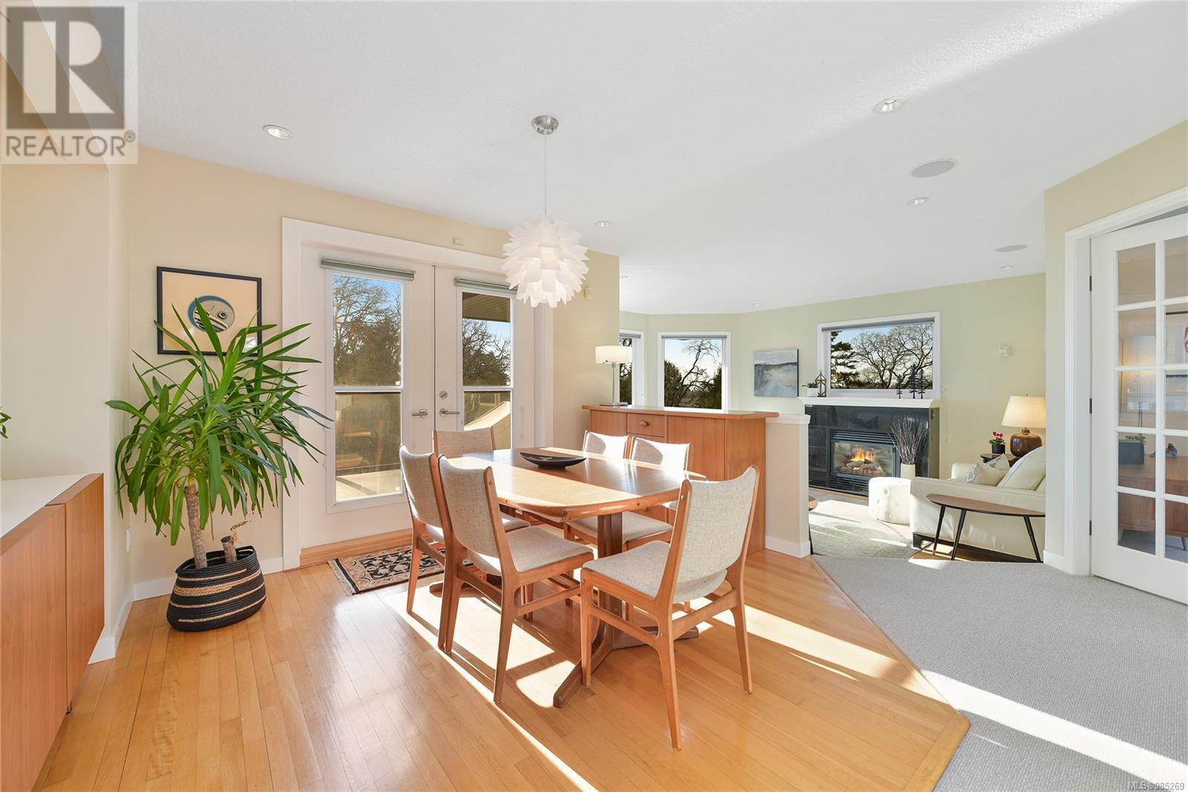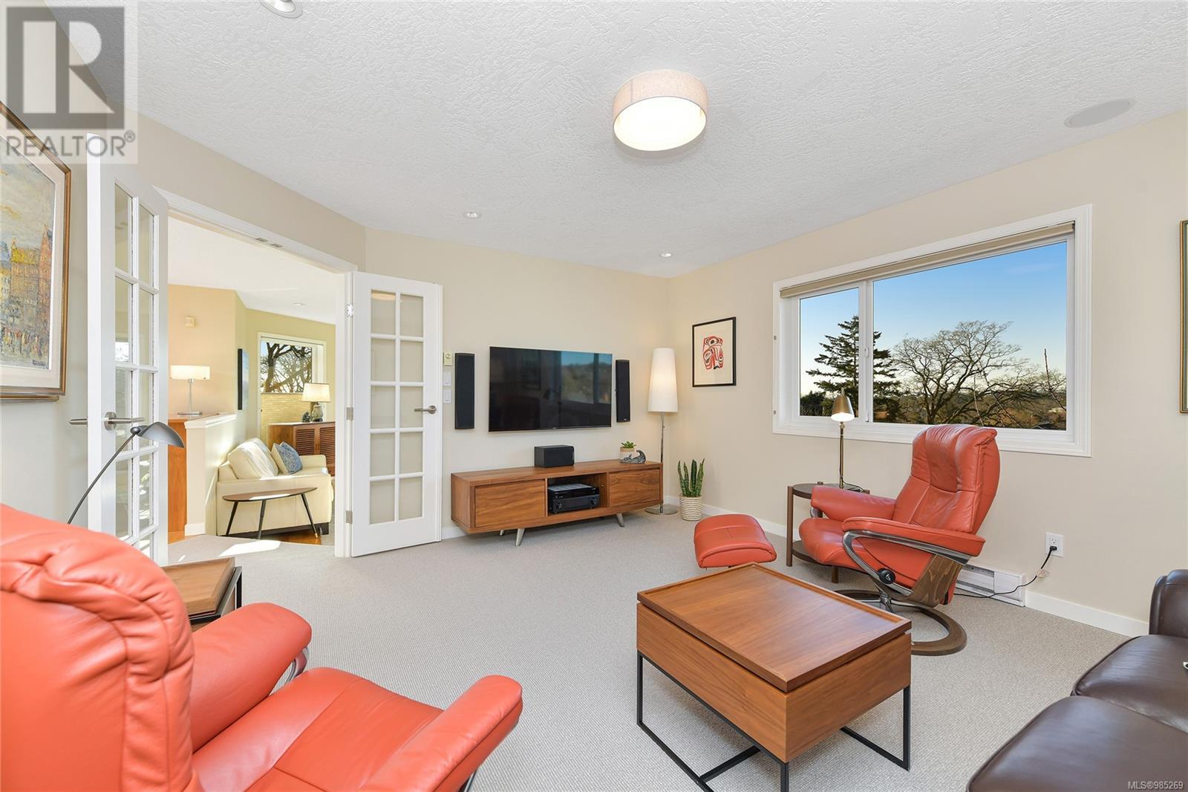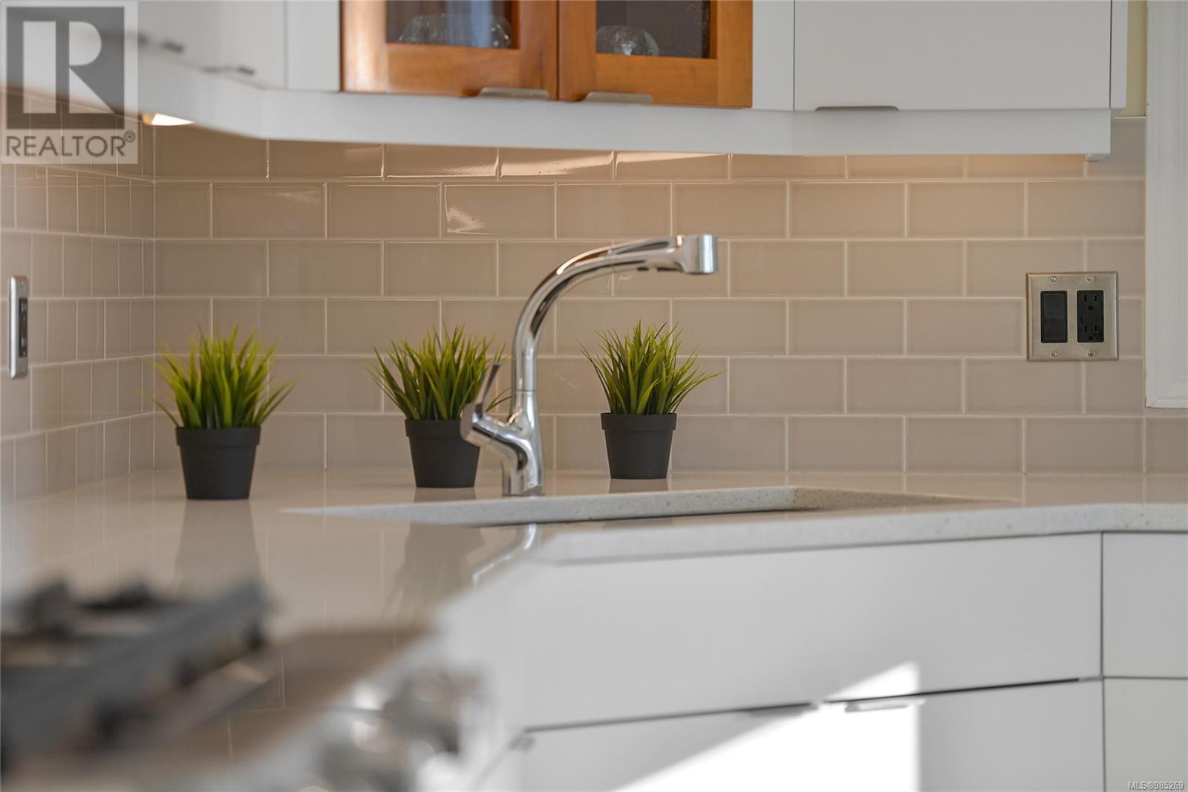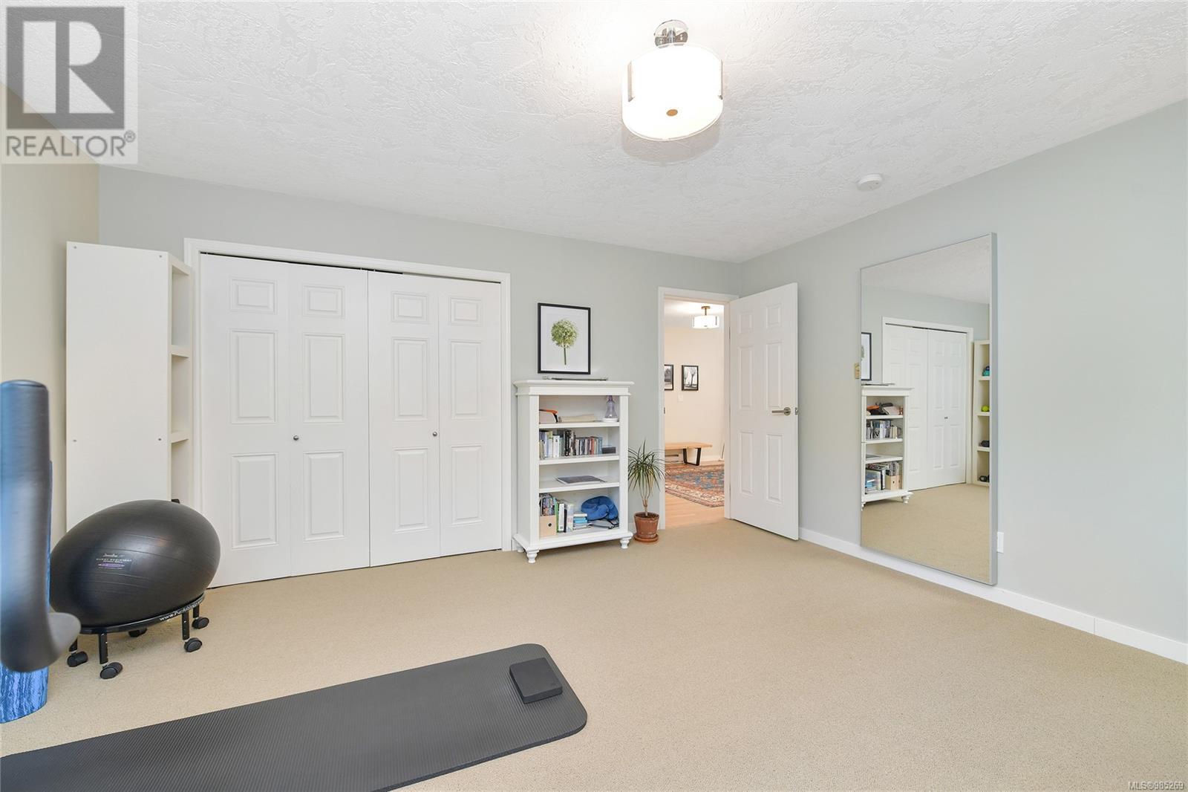1907 Quixote Lane Victoria, British Columbia V8S 5L5
$2,149,000Maintenance,
$129 Monthly
Maintenance,
$129 MonthlyNestled in the idyllic Gonzales neighbourhood is 1907 Quixote Lane, a quiet no-through and private road. This special home has 4 bedrooms and 3 bathrooms and has been meticulously kept and tastefully renovated over the years. Enter a grand foyer with stairs up to the main living area. Enjoy an open living room, dining room and family room with south and westward tree top views including Government House. Gorgeous custom kitchen is flooded with natural light with an island and a south facing balcony for easy BBQing. Dining room has french doors onto the balcony. Master bedroom has a walk in closet and ensuite. Peace and nature from every vista. 3 bedrooms on the lower level, currently one is a generous office space. The back yard is an oasis with patio, deck and yard with a built in heater and a plumbed gas fire pit. A 2 car garage with workshop bench. Enjoy the walkers paradise only steps to Gonzales Bay! Centrally located from Oak Bay village, golf and world class beaches. Strata fee includes municipal water bill! Contact Veronica Crha *personal real estate corporation - for more information. Re/Max Camosun Oak Bay (id:29647)
Property Details
| MLS® Number | 985269 |
| Property Type | Single Family |
| Neigbourhood | Fairfield East |
| Community Features | Pets Allowed With Restrictions, Family Oriented |
| Features | Central Location, Cul-de-sac, Other |
| Parking Space Total | 4 |
| Plan | Vis1860 |
| Structure | Shed, Patio(s) |
| View Type | Mountain View |
Building
| Bathroom Total | 3 |
| Bedrooms Total | 4 |
| Architectural Style | Other |
| Constructed Date | 1990 |
| Cooling Type | None |
| Fireplace Present | Yes |
| Fireplace Total | 1 |
| Heating Fuel | Electric, Natural Gas |
| Size Interior | 2950 Sqft |
| Total Finished Area | 2538 Sqft |
| Type | House |
Land
| Acreage | No |
| Size Irregular | 7070 |
| Size Total | 7070 Sqft |
| Size Total Text | 7070 Sqft |
| Zoning Type | Residential |
Rooms
| Level | Type | Length | Width | Dimensions |
|---|---|---|---|---|
| Lower Level | Patio | 16' x 12' | ||
| Lower Level | Laundry Room | 16' x 5' | ||
| Lower Level | Bedroom | 11' x 11' | ||
| Lower Level | Bathroom | 8' x 4' | ||
| Lower Level | Bedroom | 14' x 13' | ||
| Lower Level | Bedroom | 17' x 13' | ||
| Lower Level | Entrance | 13' x 10' | ||
| Main Level | Ensuite | 9' x 5' | ||
| Main Level | Kitchen | 17' x 13' | ||
| Main Level | Bathroom | 8' x 4' | ||
| Main Level | Dining Room | 13' x 9' | ||
| Main Level | Family Room | 15' x 14' | ||
| Main Level | Living Room | 17' x 13' | ||
| Main Level | Primary Bedroom | 15' x 12' | ||
| Main Level | Balcony | 32' x 12' |
https://www.realtor.ca/real-estate/27884823/1907-quixote-lane-victoria-fairfield-east

2239 Oak Bay Ave
Victoria, British Columbia V8R 1G4
(250) 370-7788
(250) 370-2657
Interested?
Contact us for more information

























































