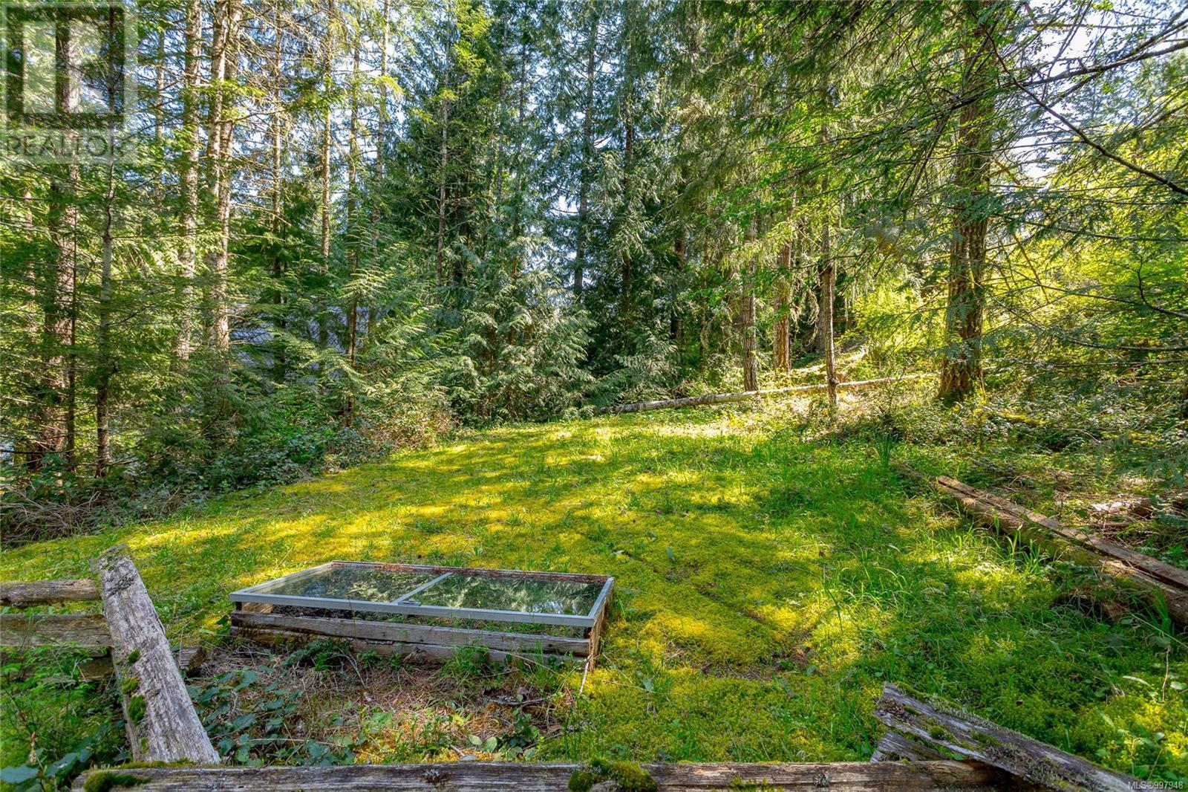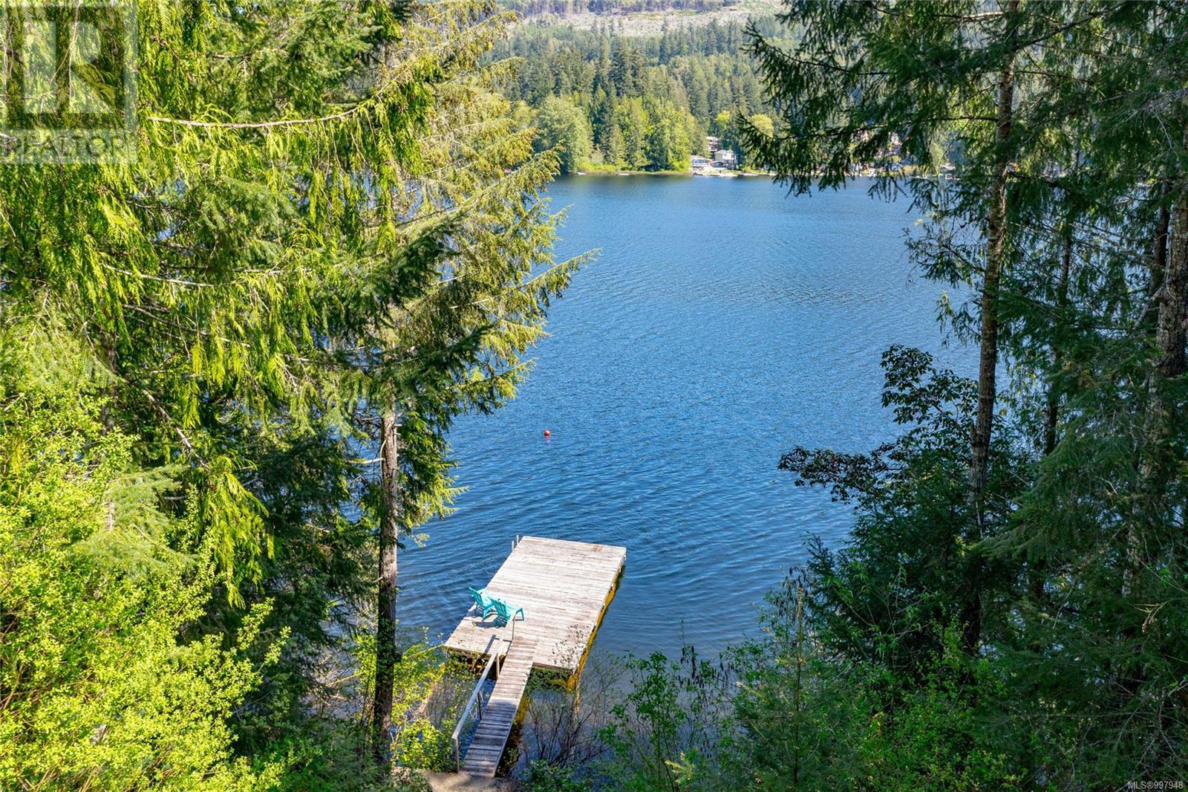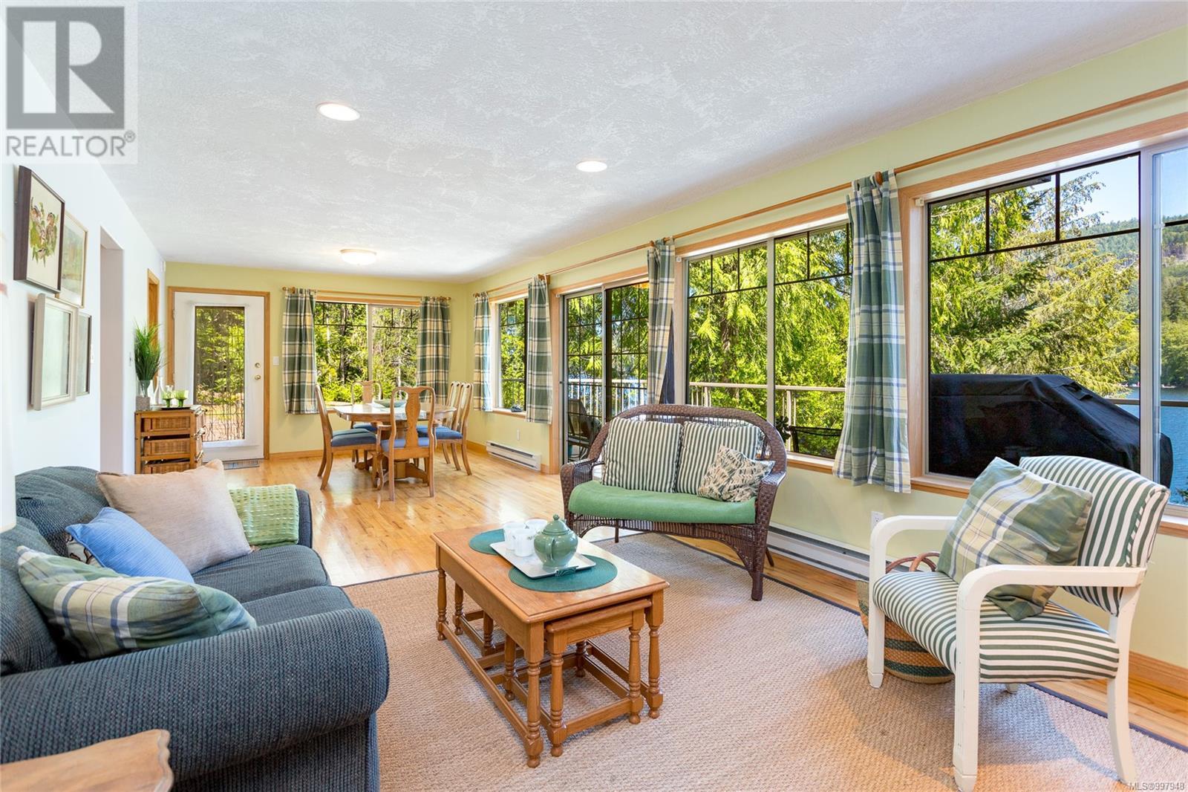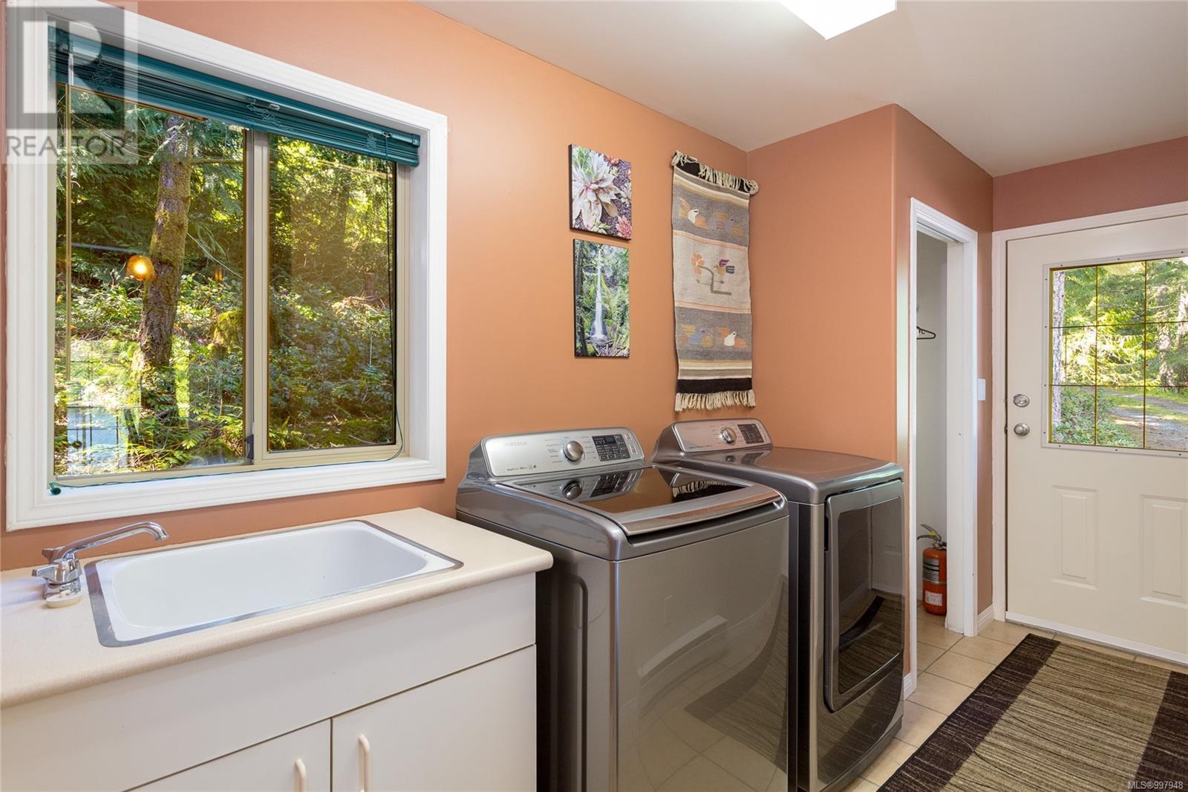1902 Cornwall Rd Shawnigan Lake, British Columbia V8H 2C3
$1,785,000
Welcome to your peaceful lakefront cottage, a well crafted, low-maintenance retreat that radiates rustic charm & quiet simplicity. Thoughtfully positioned to savour the AM sun and awe-inspiring mountain, this sanctuary invites you to unplug from the pace of daily life and reconnect with nature. Expansive windows bring the outdoors in, offering panoramic views of the lake & surrounding wilderness. The main deck stretches the width of the cottage—perfect for morning coffee, watching over young swimmers, or listening to birdsong with a book. The large primary & second upstairs bedrooms feature private balconies, creating tranquil spaces to enjoy. Set on a private 0.5-acre lot on the quiet south end of the lake, the property includes 3 bedrooms, 3 bathrooms, & a generous g-floor family room—ideal for laughter-filled evenings. With easy-care landscaping, room for fireside gatherings, & trails to explore just beyond your doorstep, this is where lifelong memories take root. Exempt from the foreign buyer ban. (id:29647)
Property Details
| MLS® Number | 997948 |
| Property Type | Single Family |
| Neigbourhood | Shawnigan |
| Features | Private Setting, Wooded Area, Other |
| Parking Space Total | 5 |
| Plan | Vip24082 |
| Structure | Workshop, Patio(s) |
| View Type | Lake View, Mountain View, Valley View |
| Water Front Type | Waterfront On Lake |
Building
| Bathroom Total | 3 |
| Bedrooms Total | 3 |
| Architectural Style | Cottage, Cabin |
| Constructed Date | 1995 |
| Cooling Type | Fully Air Conditioned, See Remarks |
| Fireplace Present | Yes |
| Fireplace Total | 2 |
| Heating Fuel | Electric, Wood |
| Heating Type | Baseboard Heaters, Heat Recovery Ventilation (hrv) |
| Size Interior | 2652 Sqft |
| Total Finished Area | 2240 Sqft |
| Type | House |
Land
| Access Type | Road Access |
| Acreage | No |
| Size Irregular | 0.5 |
| Size Total | 0.5 Ac |
| Size Total Text | 0.5 Ac |
| Zoning Description | R-2 |
| Zoning Type | Residential |
Rooms
| Level | Type | Length | Width | Dimensions |
|---|---|---|---|---|
| Second Level | Balcony | 4 ft | 10 ft | 4 ft x 10 ft |
| Second Level | Bedroom | 10 ft | 18 ft | 10 ft x 18 ft |
| Second Level | Bathroom | 4-Piece | ||
| Second Level | Balcony | 5 ft | 13 ft | 5 ft x 13 ft |
| Second Level | Primary Bedroom | 12 ft | 18 ft | 12 ft x 18 ft |
| Lower Level | Workshop | 13 ft | 17 ft | 13 ft x 17 ft |
| Lower Level | Unfinished Room | 12 ft | 8 ft | 12 ft x 8 ft |
| Lower Level | Bathroom | 3-Piece | ||
| Lower Level | Family Room | 12 ft | 22 ft | 12 ft x 22 ft |
| Main Level | Patio | 23 ft | 7 ft | 23 ft x 7 ft |
| Main Level | Balcony | 10 ft | 32 ft | 10 ft x 32 ft |
| Main Level | Entrance | 6 ft | 13 ft | 6 ft x 13 ft |
| Main Level | Bathroom | 4-Piece | ||
| Main Level | Storage | 5 ft | 4 ft | 5 ft x 4 ft |
| Main Level | Bedroom | 10 ft | 12 ft | 10 ft x 12 ft |
| Main Level | Kitchen | 11 ft | 9 ft | 11 ft x 9 ft |
| Main Level | Dining Room | 12 ft | 9 ft | 12 ft x 9 ft |
| Main Level | Living Room | 12 ft | 19 ft | 12 ft x 19 ft |
https://www.realtor.ca/real-estate/28271562/1902-cornwall-rd-shawnigan-lake-shawnigan

103-4400 Chatterton Way
Victoria, British Columbia V8X 5J2
(250) 479-3333
(250) 479-3565
www.sutton.com/
Interested?
Contact us for more information




















































