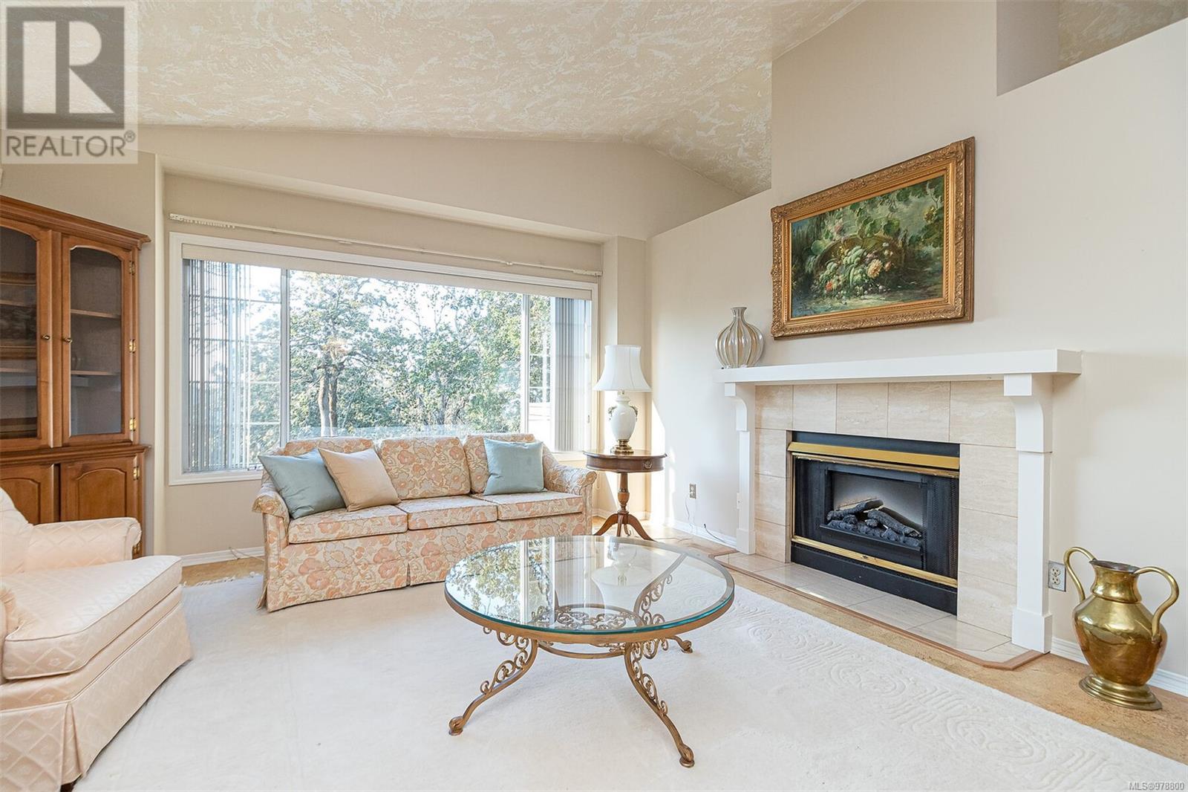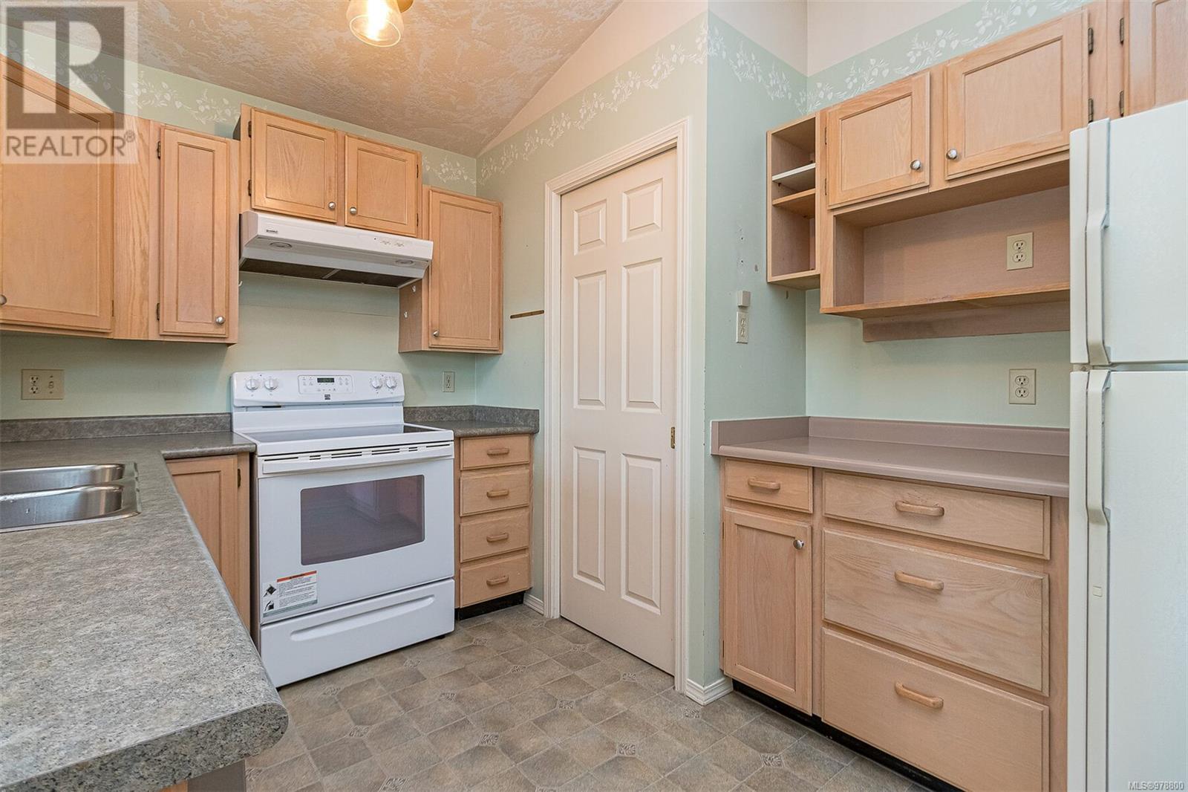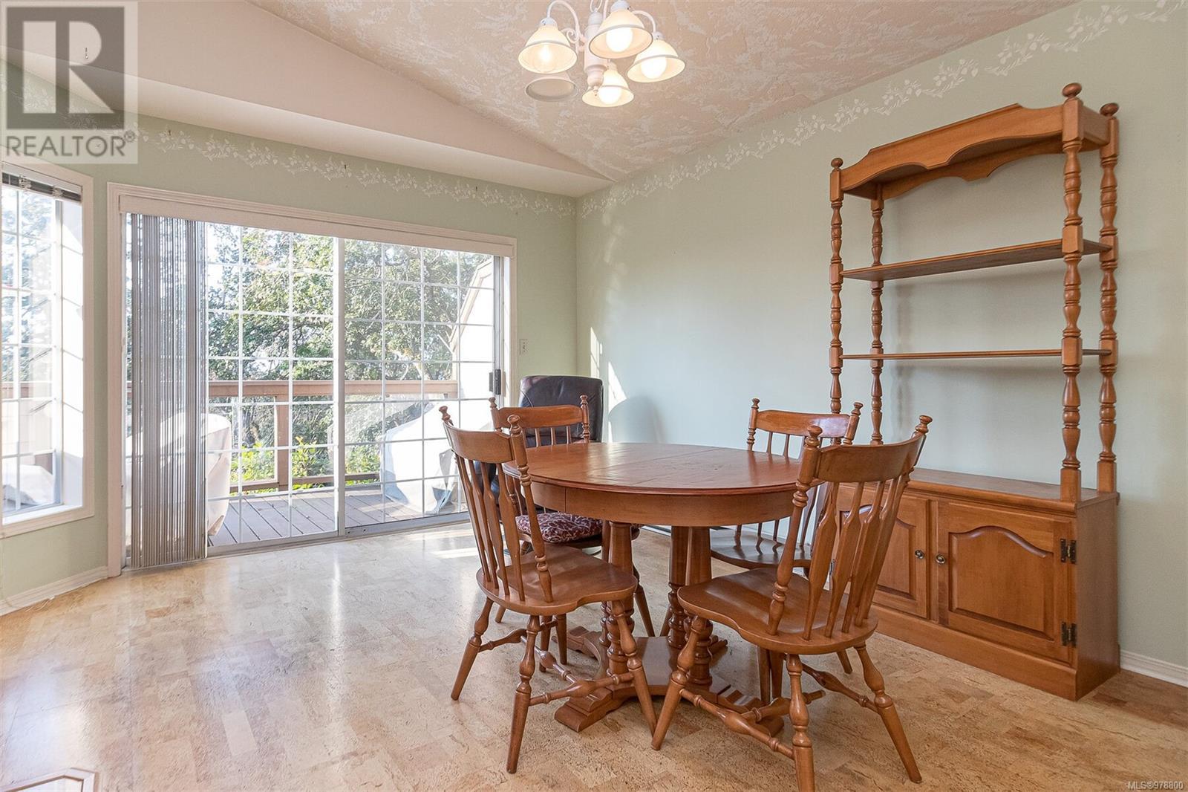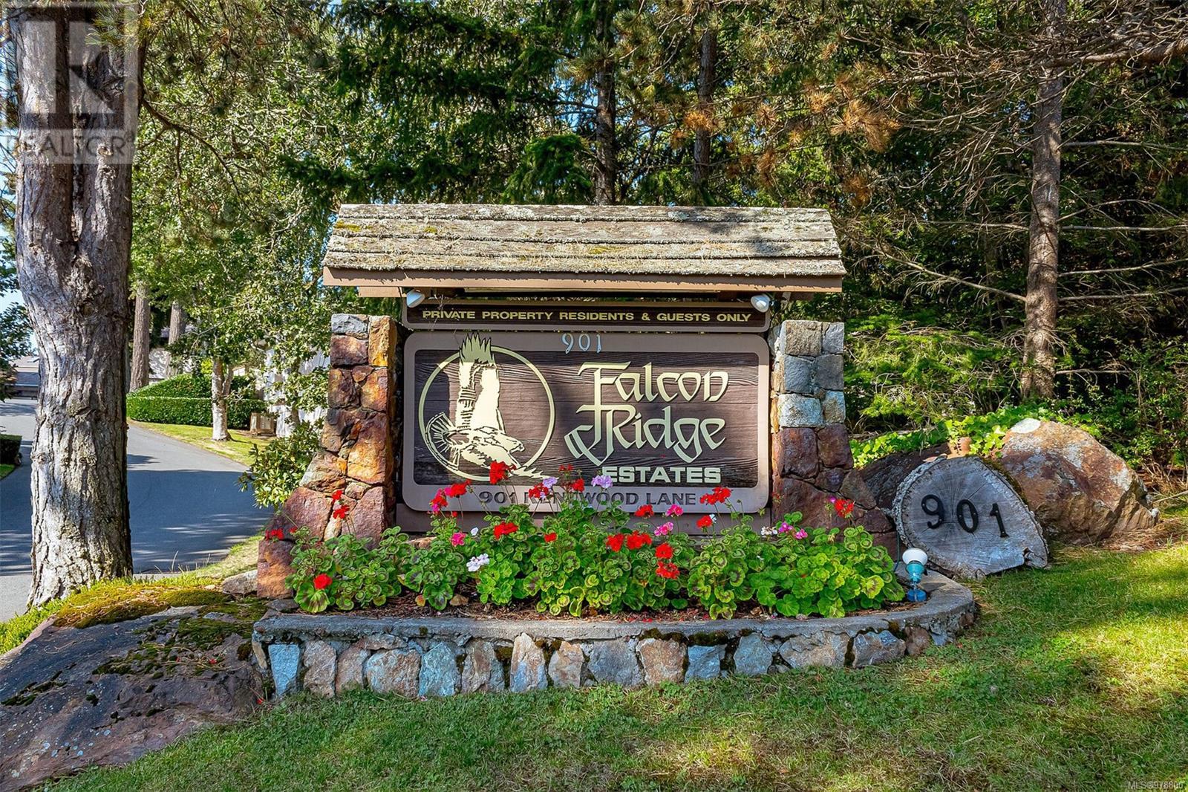19 901 Kentwood Lane Saanich, British Columbia V8Y 2Y6
$899,000Maintenance,
$508.20 Monthly
Maintenance,
$508.20 MonthlyEnjoy the location and the convenience of the popular FALCON RIDGE ESTATES in Broadmead. This Townhome has no step entry to essentially one level living with all of the principal rooms including the primary bedroom and 2nd bedroom, spacious living room and dining area, nice kitchen with a pass thru to adjacent family room and breakfast area plus a south-facing balcony. Extra room are provided in the lower level features 2 extra bedrooms, a 3rd bath and a huge storage room with an opportunity for developing a small workshop or hobby space. The basement level also features a walk out to a south facing greenery. The complex offers a clubhouse, indoor pool, spa and sauna. The front courtyard provides for gardening and private space. Good parking available for 3 vehicles including an attached garage. A highly desirable community of owners and social activities. (id:29647)
Open House
This property has open houses!
12:00 pm
Ends at:2:00 pm
BROADMEAD's popular FALCON RIDGE ESTATE Townhome. Beautiful Courtyard entry, well maintained 4 BR, 3 BA. One level living with Primary BR and 2nd BR, spacious Livingroom, Dining, nice kitchen and family room, vaulted ceilings and southern balcony. There's a lower floor with 2 more bonus BR's, a 3rd bath, and a huge crawl space storage. A new price at $ 899,000.
12:00 pm
Ends at:2:00 pm
BROADMEAD's popular FALCON RIDGE ESTATE Townhome. Beautiful Courtyard entry, well maintained 4 BR, 3 BA. One level living with Primary BR and 2nd BR, spacious Livingroom, Dining, nice kitchen and family room, vaulted ceilings and southern balcony. There's a lower floor with 2 more bonus BR's, a 3rd bath, and a huge crawl space storage. A new price at $ 899,000.
Property Details
| MLS® Number | 978800 |
| Property Type | Single Family |
| Neigbourhood | Broadmead |
| Community Name | Falcon Ridge Estates |
| Community Features | Pets Allowed With Restrictions, Age Restrictions |
| Features | Cul-de-sac, Southern Exposure, Sloping, Other |
| Parking Space Total | 3 |
| Plan | Sp 1581 |
| Structure | Patio(s) |
| View Type | Mountain View |
Building
| Bathroom Total | 3 |
| Bedrooms Total | 4 |
| Constructed Date | 1987 |
| Cooling Type | None |
| Fireplace Present | Yes |
| Fireplace Total | 2 |
| Heating Fuel | Electric |
| Heating Type | Baseboard Heaters |
| Size Interior | 2843 Sqft |
| Total Finished Area | 1902 Sqft |
| Type | Row / Townhouse |
Land
| Acreage | No |
| Size Irregular | 2121 |
| Size Total | 2121 Sqft |
| Size Total Text | 2121 Sqft |
| Zoning Type | Multi-family |
Rooms
| Level | Type | Length | Width | Dimensions |
|---|---|---|---|---|
| Lower Level | Storage | 11 ft | 28 ft | 11 ft x 28 ft |
| Lower Level | Storage | 15 ft | 26 ft | 15 ft x 26 ft |
| Lower Level | Bedroom | 11 ft | 11 ft | 11 ft x 11 ft |
| Lower Level | Bedroom | 13 ft | 11 ft | 13 ft x 11 ft |
| Main Level | Bathroom | 4-Piece | ||
| Main Level | Patio | 13 ft | 19 ft | 13 ft x 19 ft |
| Main Level | Bathroom | 4-Piece | ||
| Main Level | Ensuite | 3-Piece | ||
| Main Level | Bedroom | 10 ft | 12 ft | 10 ft x 12 ft |
| Main Level | Primary Bedroom | 11 ft | 15 ft | 11 ft x 15 ft |
| Main Level | Family Room | 13 ft | 8 ft | 13 ft x 8 ft |
| Main Level | Kitchen | 11 ft | 9 ft | 11 ft x 9 ft |
| Main Level | Dining Room | 12 ft | 11 ft | 12 ft x 11 ft |
| Main Level | Living Room | 15 ft | 15 ft | 15 ft x 15 ft |
https://www.realtor.ca/real-estate/27551673/19-901-kentwood-lane-saanich-broadmead

4440 Chatterton Way
Victoria, British Columbia V8X 5J2
(250) 744-3301
(800) 663-2121
(250) 744-3904
www.remax-camosun-victoria-bc.com/
Interested?
Contact us for more information











































