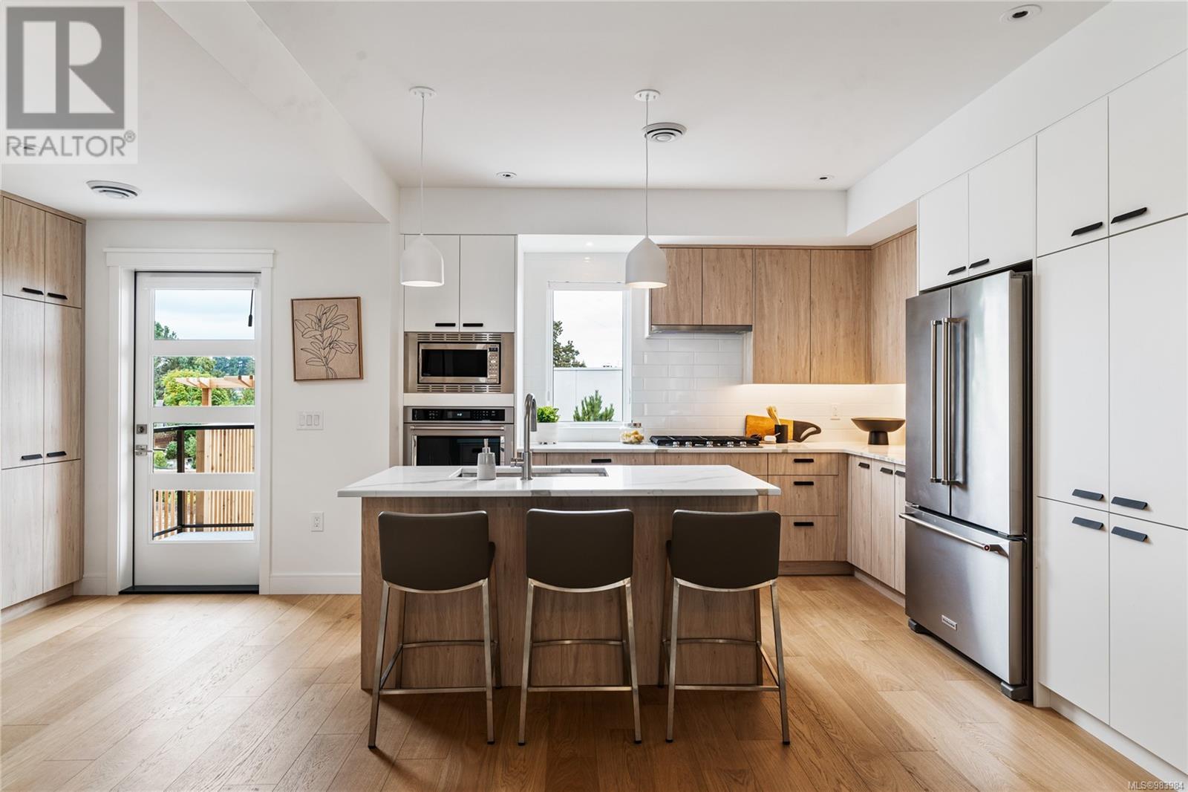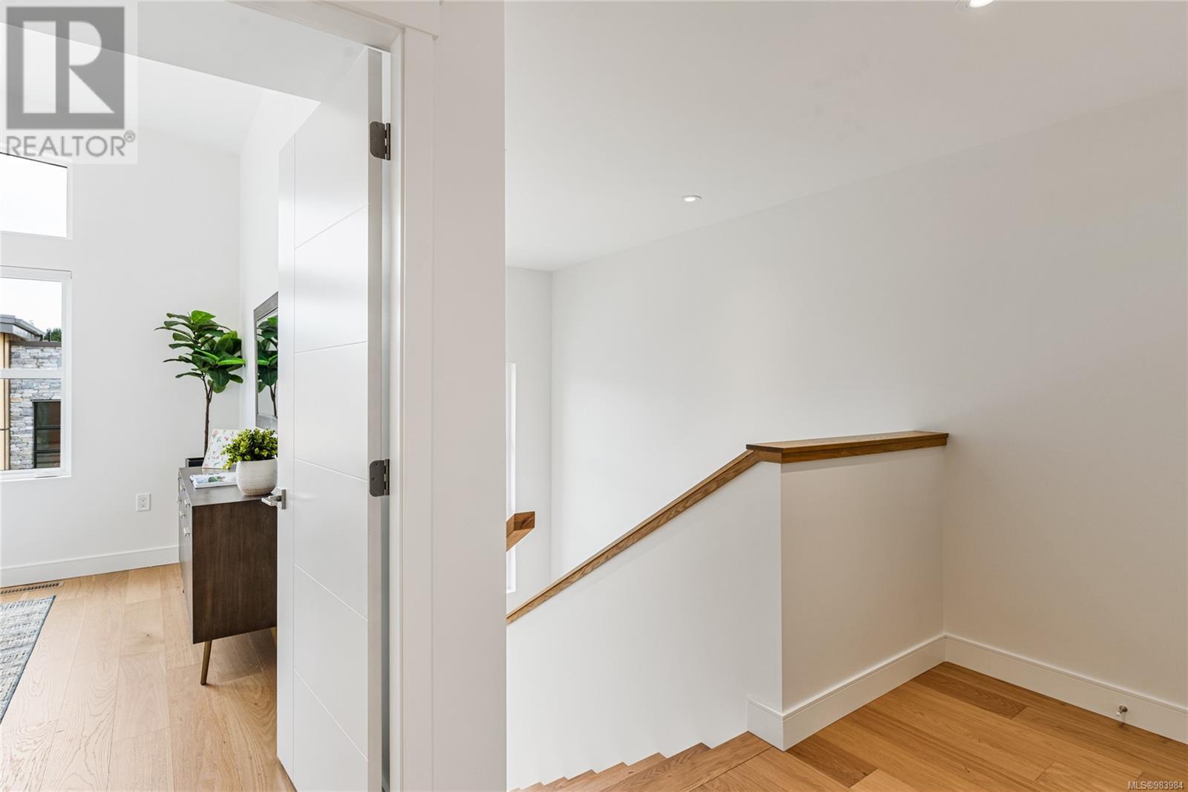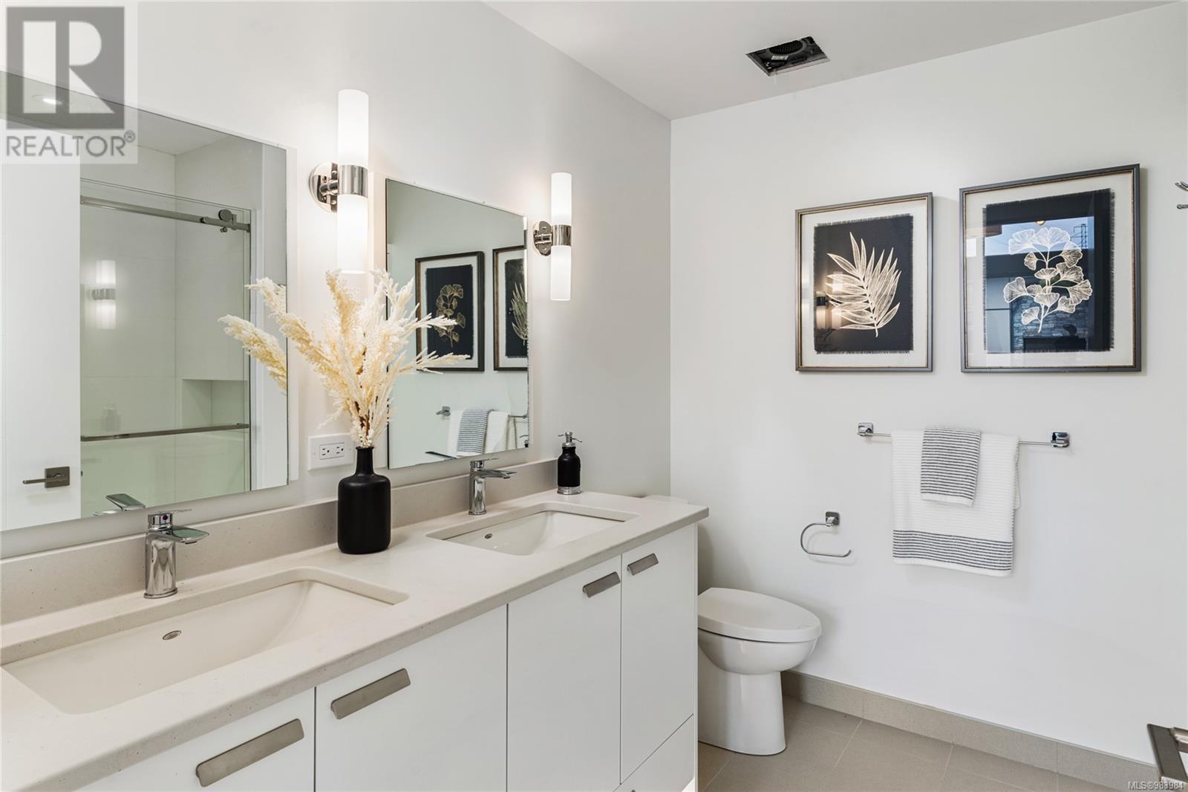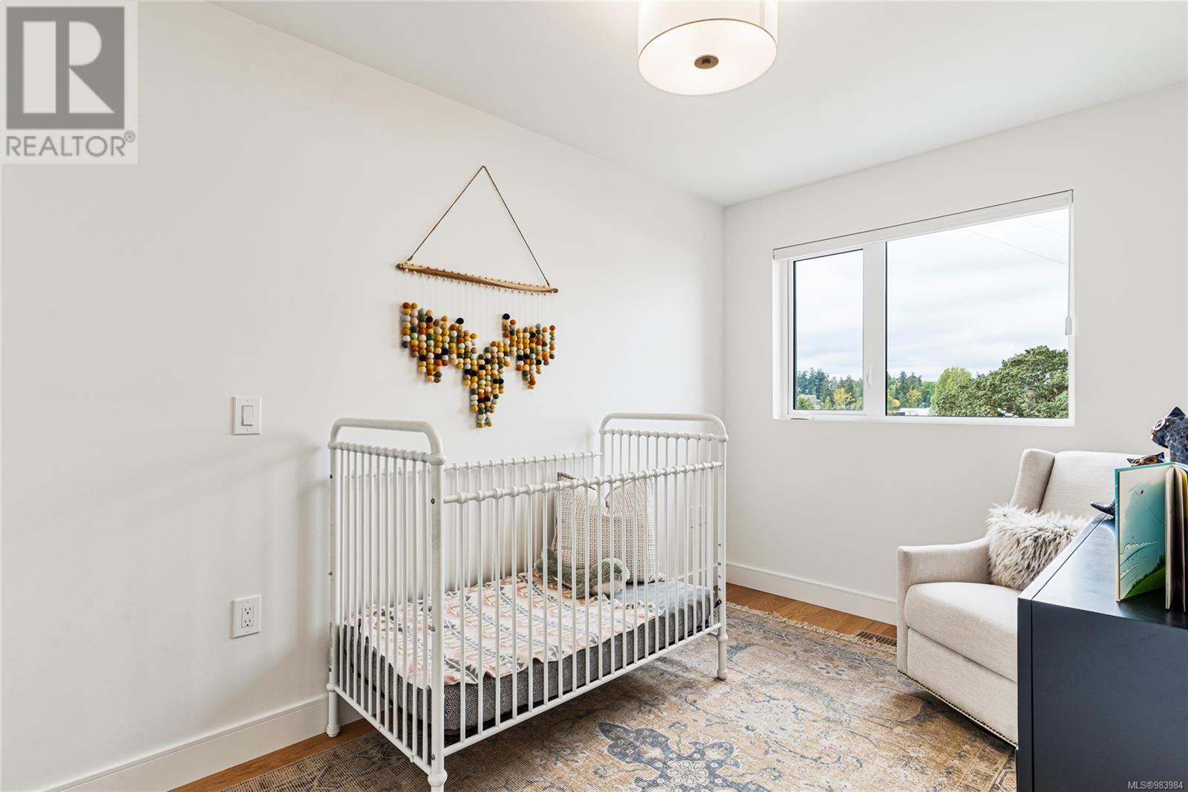19 4253 Dieppe Rd Saanich, British Columbia V8X 2N2
$1,099,900Maintenance,
$318 Monthly
Maintenance,
$318 MonthlyWelcome to Paragon Parc Living—this luxurious 3-bedroom, 3-bathroom (with additional potential for 4th roughed-in bath) townhome boasts 1996 sq ft in a quiet picturesque community surrounded by mature homes. This home features a contemporary West Coast design with soaring rooflines, stone and wood accents, transom windows on front main and upper level. Cathedral entry, with main floor offering 9' ceilings, floor-to-ceiling windows, and a gourmet kitchen with stunning quartz counters, luxury quality stainless appliances, built-in wall oven, 5 burner gas cooktop, and an quartz oversized island with over hang for L-seating. The layout includes a spacious living room with a cosy linear fireplace, large dining area, kitchen, office nook, powder room and glass panel door to back deck equipped with gas BBQ hook-up. Upstairs, find the primary suite with 13' vaulted ceilings, a walk-through closet and luxurious ensuite; two additional bedrooms, a main bath, linen closet and laundry area. The lower level has 8' ceilings with a fabulous media room, fourth bathroom rough-in, ample storage, and a utility closet. Notable features include radiant floors, remote blinds, garage w remote opener & glass panel door, EV charger outlet, backyard deck & patio backing onto green space. Built by award-winning White Wolf Homes! This minimal maintenance townhome comes with a full New Home Warranty. Don’t miss your chance to call this exceptional property home! Price + gst. For more information or to book your private viewing contact Mike Hallmark 250-508-7578 or Christian 778-678-3098. (id:29647)
Open House
This property has open houses!
10:00 am
Ends at:1:00 pm
Property Details
| MLS® Number | 983984 |
| Property Type | Single Family |
| Neigbourhood | High Quadra |
| Community Features | Pets Allowed, Family Oriented |
| Features | Central Location, Cul-de-sac, Level Lot, Park Setting, Southern Exposure, See Remarks, Other |
| Parking Space Total | 2 |
| Plan | Eps8199 |
| Structure | Patio(s) |
Building
| Bathroom Total | 3 |
| Bedrooms Total | 3 |
| Architectural Style | Contemporary, Westcoast |
| Constructed Date | 2024 |
| Cooling Type | Air Conditioned, Fully Air Conditioned |
| Fireplace Present | Yes |
| Fireplace Total | 1 |
| Heating Fuel | Natural Gas, Other |
| Heating Type | Forced Air, Heat Pump |
| Size Interior | 2268 Sqft |
| Total Finished Area | 1996 Sqft |
| Type | Row / Townhouse |
Land
| Access Type | Road Access |
| Acreage | No |
| Size Irregular | 2325 |
| Size Total | 2325 Sqft |
| Size Total Text | 2325 Sqft |
| Zoning Description | Cd-4dr |
| Zoning Type | Multi-family |
Rooms
| Level | Type | Length | Width | Dimensions |
|---|---|---|---|---|
| Second Level | Laundry Room | 7 ft | 4 ft | 7 ft x 4 ft |
| Second Level | Bathroom | 8 ft | 6 ft | 8 ft x 6 ft |
| Second Level | Bedroom | 12 ft | 9 ft | 12 ft x 9 ft |
| Second Level | Bedroom | 12 ft | 8 ft | 12 ft x 8 ft |
| Second Level | Ensuite | 9 ft | 8 ft | 9 ft x 8 ft |
| Second Level | Primary Bedroom | 14 ft | 10 ft | 14 ft x 10 ft |
| Lower Level | Storage | 15 ft | 5 ft | 15 ft x 5 ft |
| Lower Level | Patio | 8 ft | 7 ft | 8 ft x 7 ft |
| Lower Level | Media | 20 ft | 15 ft | 20 ft x 15 ft |
| Main Level | Office | 9 ft | 8 ft | 9 ft x 8 ft |
| Main Level | Porch | 8 ft | 7 ft | 8 ft x 7 ft |
| Main Level | Entrance | 6 ft | 8 ft | 6 ft x 8 ft |
| Main Level | Bathroom | 5 ft | 7 ft | 5 ft x 7 ft |
| Main Level | Kitchen | 12 ft | 11 ft | 12 ft x 11 ft |
| Main Level | Dining Room | 15 ft | 15 ft | 15 ft x 15 ft |
| Main Level | Living Room | 15 ft | 12 ft | 15 ft x 12 ft |
https://www.realtor.ca/real-estate/27780610/19-4253-dieppe-rd-saanich-high-quadra

3995 Fraser Street
Vancouver, British Columbia V5V 4E5
(604) 262-1581
Interested?
Contact us for more information













































