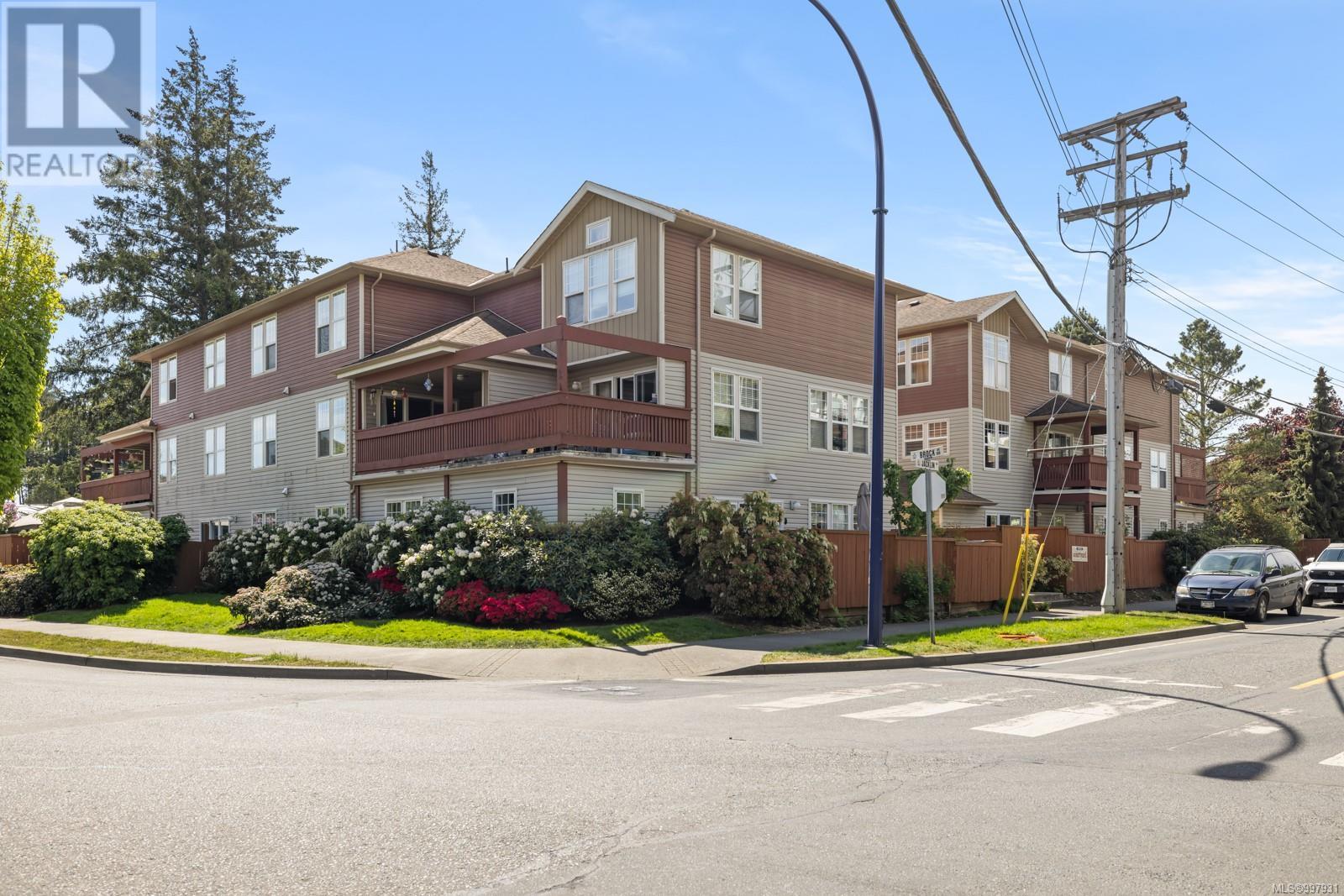19 2711 Jacklin Rd Langford, British Columbia V9B 3X7
$649,900Maintenance,
$567 Monthly
Maintenance,
$567 MonthlyWelcome to 19–2711 Jacklin Road, a bright & beautifully updated 3-bedroom, 2-bathroom townhome located in the heart of Langford's vibrant & growing community. This two-story home offers over 1,351 sq.ft of thoughtfully designed living space with a fresh, modern touch. Step into the main floor & you'll immediately notice the brand-new kitchen featuring sleek black stainless steel appliances—perfect for cooking & entertaining in style. The open-concept living & dining area boasts updated flooring and fresh paint throughout, creating a clean, inviting atmosphere. Enjoy your morning coffee or evening unwind on the spacious 13'x11' sun soaked balcony, ideal for summer BBQs or quiet relaxation. Upstairs, you'll find three generously sized bedrooms including a large primary with vaulted ceilings & plenty of natural light. Both bathrooms are well-maintained, & the home also includes in-unit laundry, a cozy electric fireplace, & ample storage throughout. (id:29647)
Property Details
| MLS® Number | 997931 |
| Property Type | Single Family |
| Neigbourhood | Langford Proper |
| Community Name | The Courtyard |
| Community Features | Pets Allowed, Family Oriented |
| Parking Space Total | 3 |
| Plan | Vis5294 |
| Structure | Patio(s) |
Building
| Bathroom Total | 2 |
| Bedrooms Total | 3 |
| Constructed Date | 2003 |
| Cooling Type | None |
| Fireplace Present | Yes |
| Fireplace Total | 1 |
| Heating Fuel | Electric |
| Heating Type | Baseboard Heaters |
| Size Interior | 1494 Sqft |
| Total Finished Area | 1351 Sqft |
| Type | Row / Townhouse |
Parking
| Parking Space(s) |
Land
| Acreage | No |
| Size Irregular | 1487 |
| Size Total | 1487 Sqft |
| Size Total Text | 1487 Sqft |
| Zoning Description | Rm-7 |
| Zoning Type | Multi-family |
Rooms
| Level | Type | Length | Width | Dimensions |
|---|---|---|---|---|
| Second Level | Bedroom | 9'5 x 11'8 | ||
| Second Level | Bedroom | 13'2 x 10'10 | ||
| Second Level | Primary Bedroom | 14'0 x 13'0 | ||
| Second Level | Bathroom | 4-Piece | ||
| Second Level | Entrance | 9'8 x 5'8 | ||
| Main Level | Patio | 11'4 x 12'6 | ||
| Main Level | Laundry Room | 5'0 x 6'1 | ||
| Main Level | Bathroom | 2-Piece | ||
| Main Level | Other | 10'10 x 11'8 | ||
| Main Level | Living Room | 25'5 x 13'6 | ||
| Main Level | Kitchen | 8'8 x 14'2 |
https://www.realtor.ca/real-estate/28302117/19-2711-jacklin-rd-langford-langford-proper
301-3450 Uptown Boulevard
Victoria, British Columbia V8Z 0B9
(833) 817-6506
www.exprealty.ca/
Interested?
Contact us for more information































