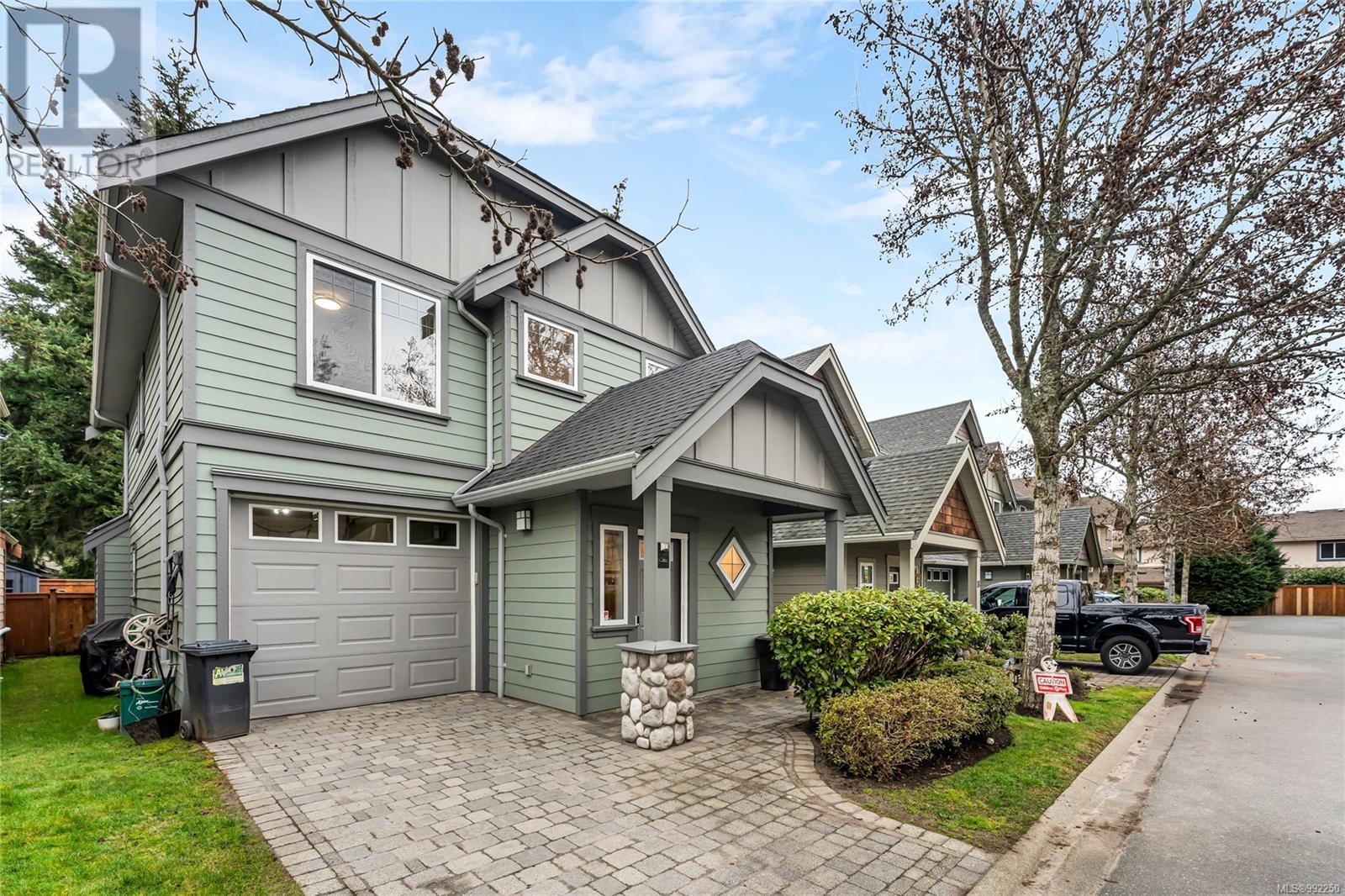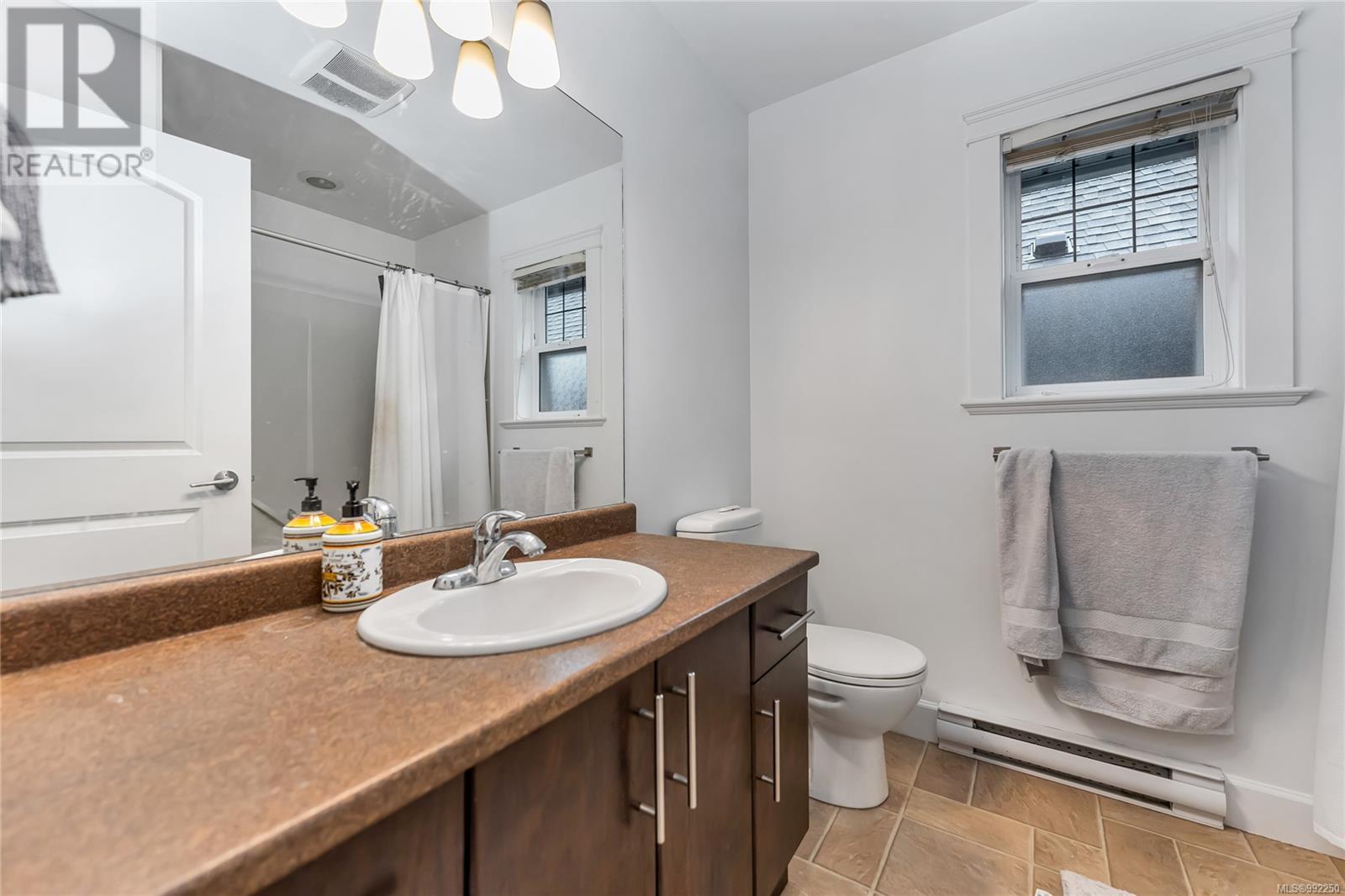19 2210 Sooke Rd Colwood, British Columbia V9B 0E4
$871,000Maintenance,
$431 Monthly
Maintenance,
$431 MonthlyWelcome to Hatley Ridge! This lovely 4-bed, 4-bath detached townhome offers 1,628 sq. ft. of thoughtfully designed living space. The open-concept main floor features an electric fireplace, stainless steel appliances, and a pantry. Upstairs, the spacious primary bedroom boasts a walk-in closet and an ensuite with heated floors and double sinks. Upgraded kitchen with new cabinets, tiles and quartz countertops. central vacuum system in place. Two electric charging plugs for your electric vehicle — one inside the garage and one outside. Enjoy a private, fully fenced backyard, a single-car garage, and convenient visitor parking. This family-friendly, pet-friendly, and rental-friendly strata includes exterior and yard maintenance. Ideally located near parks, schools, Royal Roads University, and shopping. Come make it your destined home! (id:29647)
Property Details
| MLS® Number | 992250 |
| Property Type | Single Family |
| Neigbourhood | Hatley Park |
| Community Name | Hatley Ridge |
| Community Features | Pets Allowed, Family Oriented |
| Features | Rectangular |
| Parking Space Total | 1 |
Building
| Bathroom Total | 4 |
| Bedrooms Total | 4 |
| Appliances | Garburator |
| Architectural Style | Other |
| Constructed Date | 2007 |
| Cooling Type | None |
| Fireplace Present | Yes |
| Fireplace Total | 1 |
| Heating Fuel | Electric |
| Heating Type | Baseboard Heaters |
| Size Interior | 1928 Sqft |
| Total Finished Area | 1628 Sqft |
| Type | House |
Land
| Acreage | No |
| Size Irregular | 2352 |
| Size Total | 2352 Sqft |
| Size Total Text | 2352 Sqft |
| Zoning Type | Residential |
Rooms
| Level | Type | Length | Width | Dimensions |
|---|---|---|---|---|
| Second Level | Ensuite | 4-Piece | ||
| Second Level | Bathroom | 4-Piece | ||
| Second Level | Bedroom | 10' x 11' | ||
| Second Level | Bedroom | 11' x 10' | ||
| Second Level | Primary Bedroom | 14' x 12' | ||
| Main Level | Laundry Room | 7' x 6' | ||
| Main Level | Bathroom | 3-Piece | ||
| Main Level | Bathroom | 2-Piece | ||
| Main Level | Kitchen | 12' x 11' | ||
| Main Level | Dining Room | 10' x 6' | ||
| Main Level | Living Room | 15' x 13' | ||
| Main Level | Entrance | 10' x 6' |
https://www.realtor.ca/real-estate/28034721/19-2210-sooke-rd-colwood-hatley-park

150-805 Cloverdale Ave
Victoria, British Columbia V8X 2S9
(250) 384-8124
(800) 665-5303
(250) 380-6355
www.pembertonholmes.com/
Interested?
Contact us for more information







































