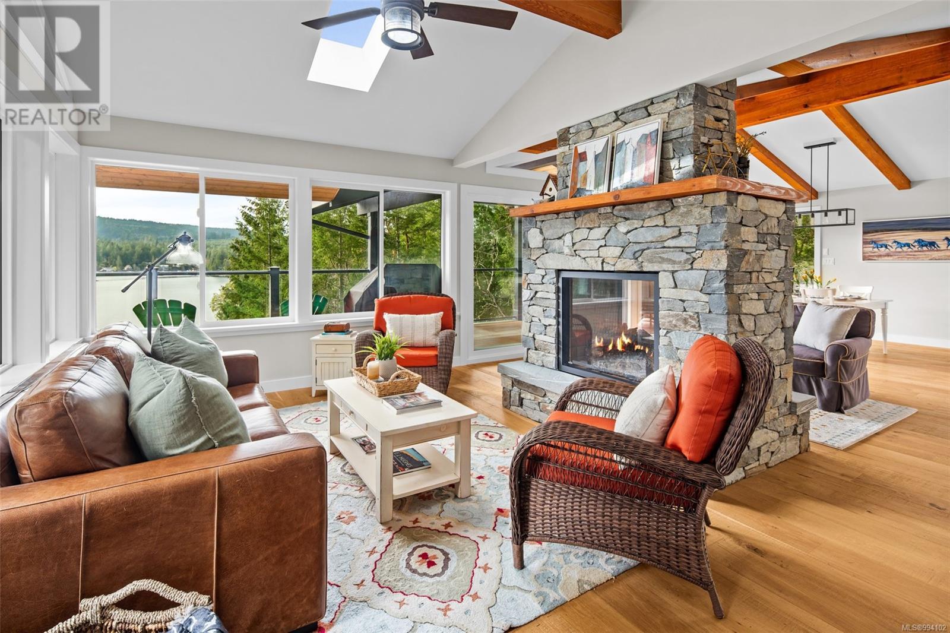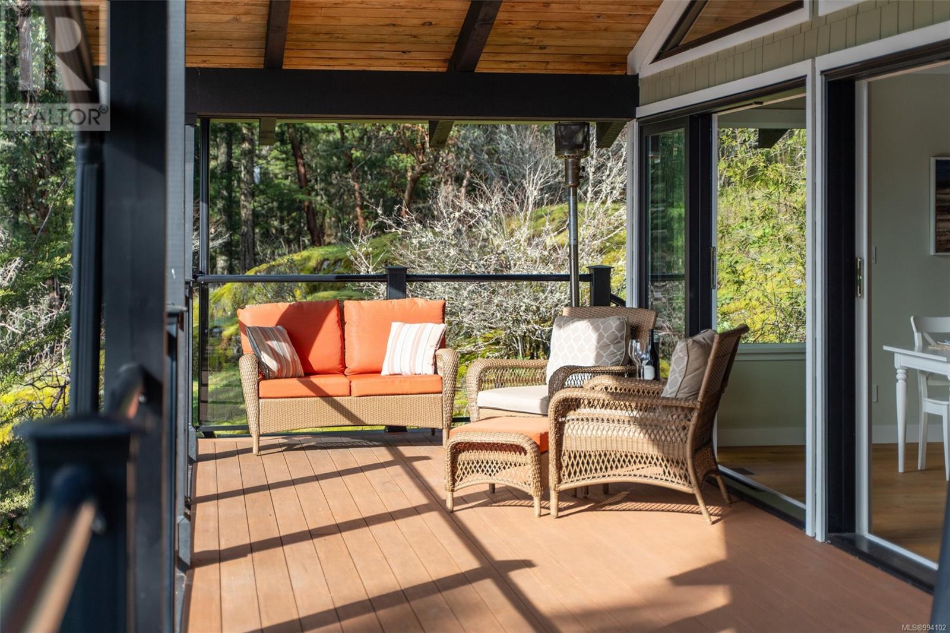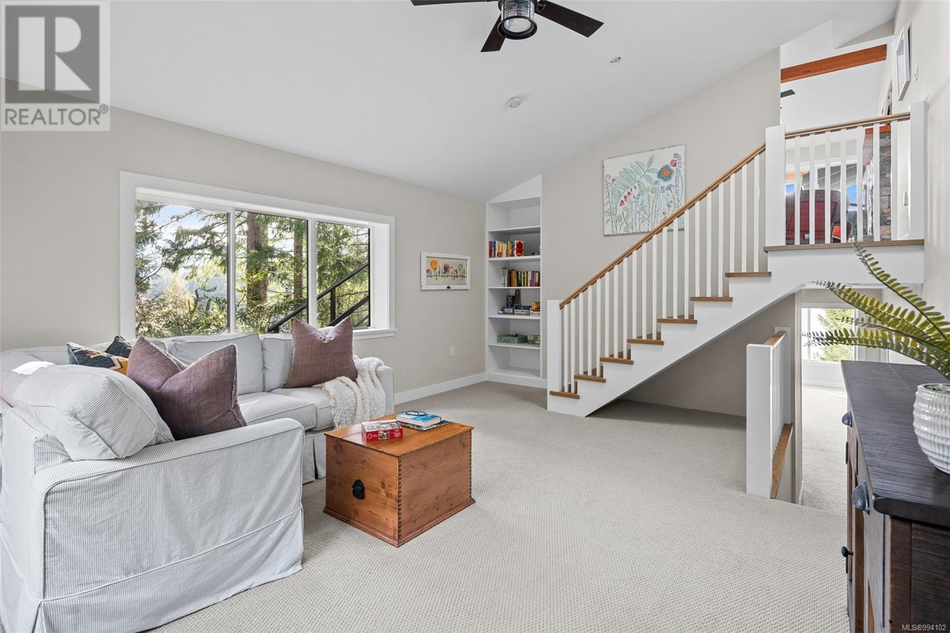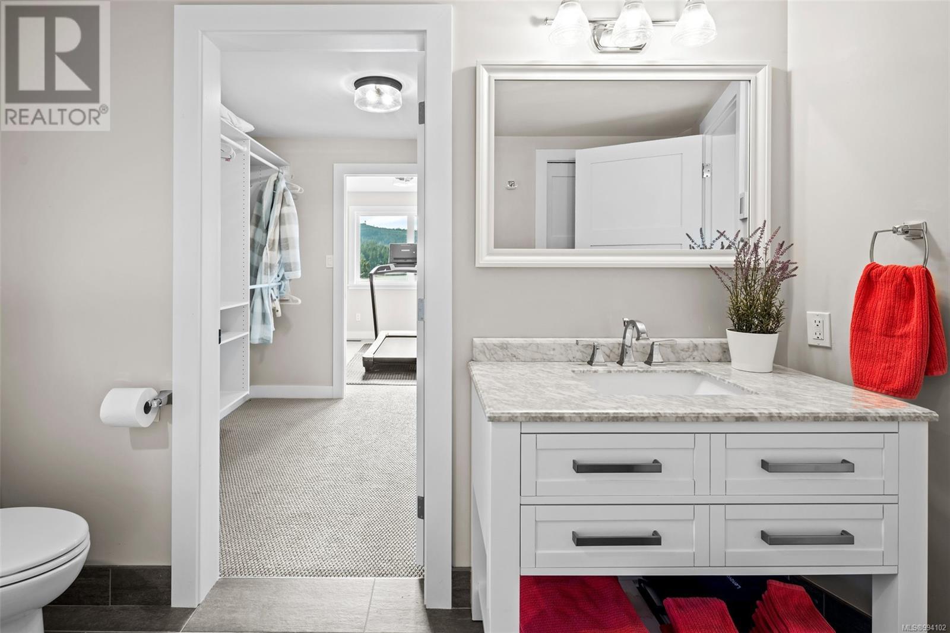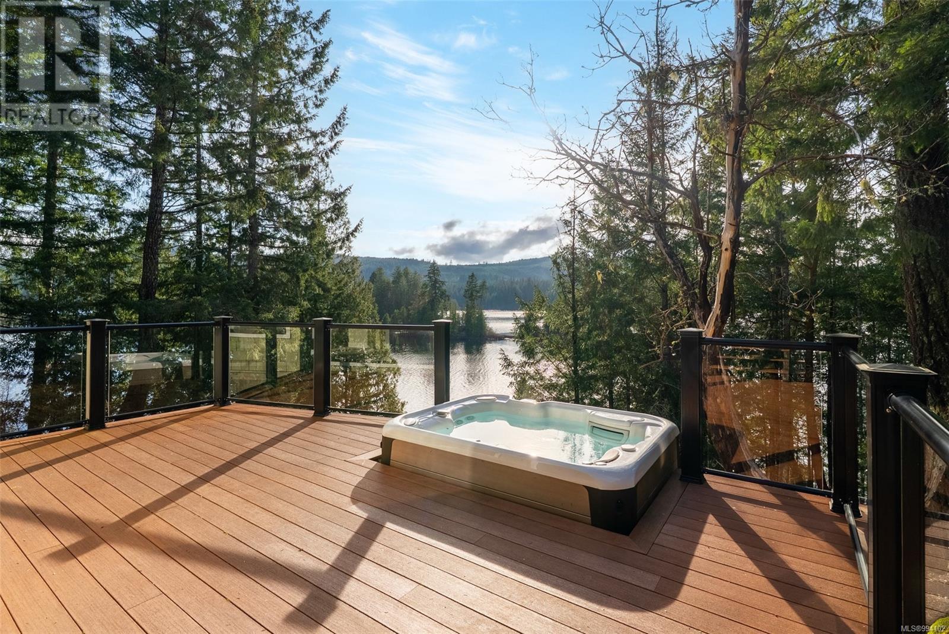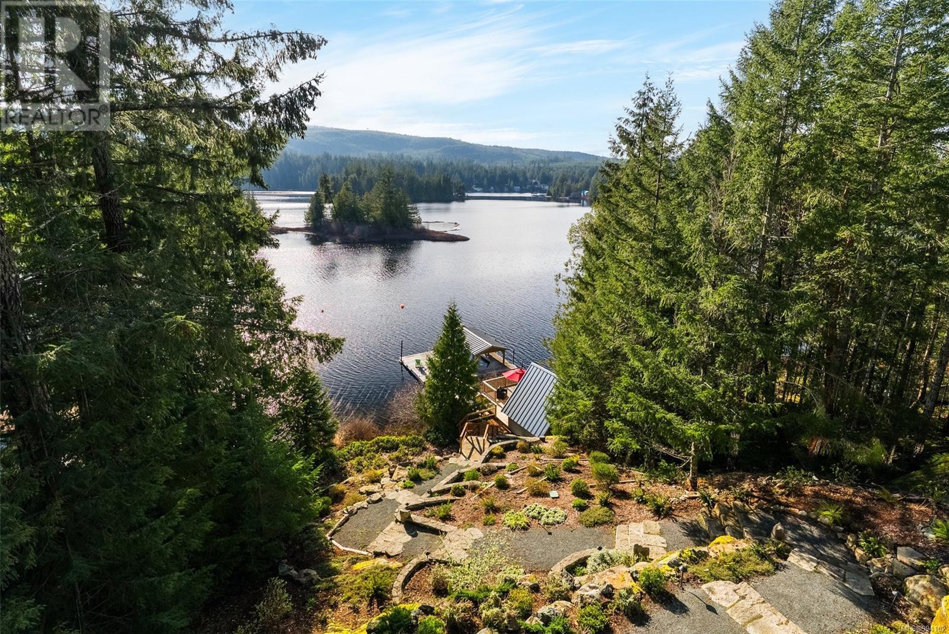1892 Flicker Rd Shawnigan Lake, British Columbia V8H 2B6
$3,145,000
Nestled on the desirable sunny east side of Shawnigan Lake, this stunning one-acre property features 100 ft of lakefront with a deep-water dock and a covered boathouse. This 3-bedroom, 2-bathroom gem offers a seamless blend of charm and sophistication. The home boasts a striking 2-sided fireplace, expansive windows framing spectacular views, and a spacious covered porch perfect for outdoor living. The main floor includes a beautiful kitchen, dining room, great room, two bedrooms, and a bathroom. Downstairs, the primary suite features a walk-in closet, spacious bathroom, bonus room, and hot tub access with lake views. A media room and laundry complete this level. The property also includes a separate garage/workshop, fenced vegetable garden, lakeside bunkie, and easy care landscaping with exterior lighting. This rare find offers a chance to enjoy the peaceful beauty and lifestyle of lakeside living. Contact your Realtor today to book a showing of this private lakefront estate. (id:29647)
Property Details
| MLS® Number | 994102 |
| Property Type | Single Family |
| Neigbourhood | Shawnigan |
| Features | Acreage, Park Setting, Private Setting, Other, Marine Oriented, Moorage |
| Parking Space Total | 4 |
| Plan | Vip929 |
| Structure | Shed, Workshop, Patio(s) |
| View Type | Lake View |
| Water Front Type | Waterfront On Lake |
Building
| Bathroom Total | 2 |
| Bedrooms Total | 3 |
| Constructed Date | 1973 |
| Cooling Type | Air Conditioned, Fully Air Conditioned |
| Fireplace Present | Yes |
| Fireplace Total | 1 |
| Heating Fuel | Propane, Other |
| Heating Type | Forced Air, Heat Pump |
| Size Interior | 3600 Sqft |
| Total Finished Area | 2488 Sqft |
| Type | House |
Land
| Acreage | Yes |
| Size Irregular | 1.01 |
| Size Total | 1.01 Ac |
| Size Total Text | 1.01 Ac |
| Zoning Type | Residential |
Rooms
| Level | Type | Length | Width | Dimensions |
|---|---|---|---|---|
| Lower Level | Gym | 8 ft | 10 ft | 8 ft x 10 ft |
| Lower Level | Ensuite | 3-Piece | ||
| Lower Level | Laundry Room | 9 ft | 10 ft | 9 ft x 10 ft |
| Lower Level | Family Room | 15 ft | 19 ft | 15 ft x 19 ft |
| Lower Level | Utility Room | 10 ft | 29 ft | 10 ft x 29 ft |
| Lower Level | Storage | 10 ft | 27 ft | 10 ft x 27 ft |
| Lower Level | Patio | 17 ft | 20 ft | 17 ft x 20 ft |
| Main Level | Living Room | 18 ft | 23 ft | 18 ft x 23 ft |
| Main Level | Dining Room | 10 ft | 12 ft | 10 ft x 12 ft |
| Main Level | Kitchen | 10 ft | 11 ft | 10 ft x 11 ft |
| Main Level | Bathroom | 4-Piece | ||
| Main Level | Bedroom | 9 ft | 10 ft | 9 ft x 10 ft |
| Main Level | Bedroom | 10 ft | 13 ft | 10 ft x 13 ft |
| Main Level | Primary Bedroom | 15 ft | 28 ft | 15 ft x 28 ft |
| Main Level | Balcony | 9 ft | 41 ft | 9 ft x 41 ft |
| Other | Other | 21 ft | 26 ft | 21 ft x 26 ft |
| Auxiliary Building | Other | 12 ft | 23 ft | 12 ft x 23 ft |
| Auxiliary Building | Other | 11 ft | 15 ft | 11 ft x 15 ft |
https://www.realtor.ca/real-estate/28114012/1892-flicker-rd-shawnigan-lake-shawnigan

755 Humboldt St
Victoria, British Columbia V8W 1B1
(250) 388-5882
(250) 388-9636
Interested?
Contact us for more information














