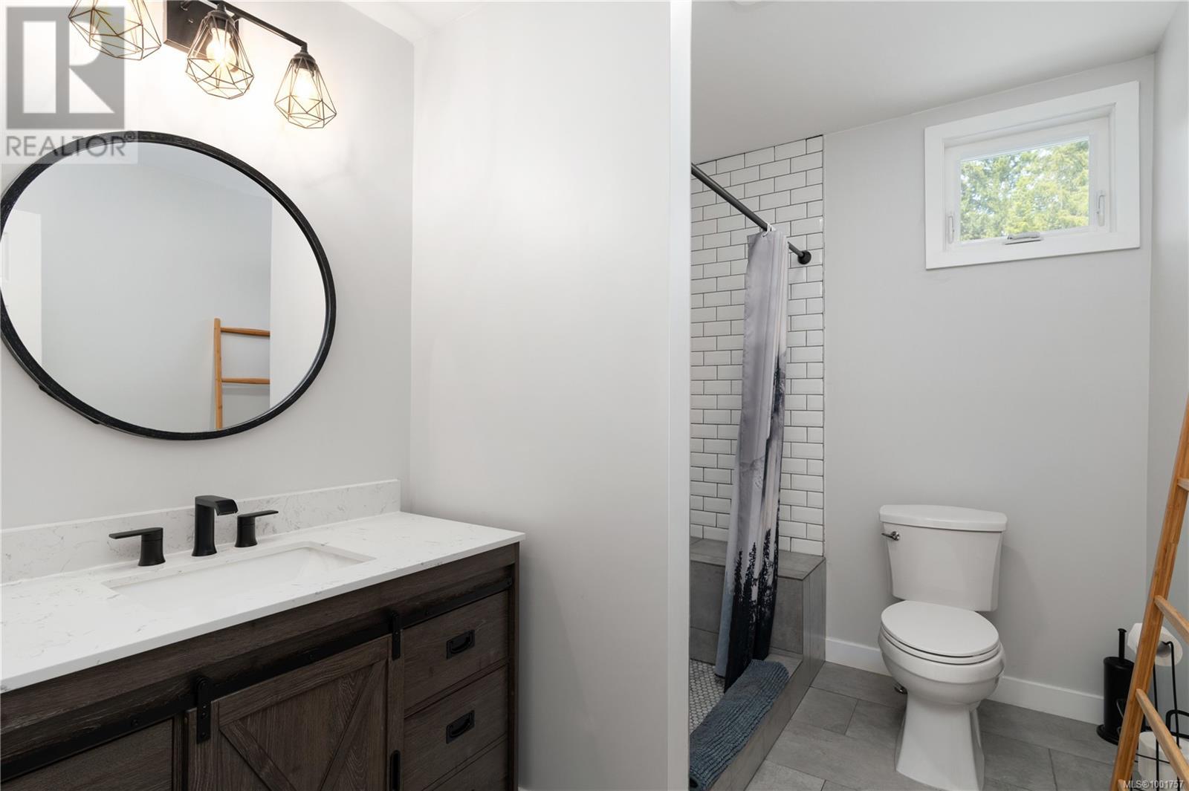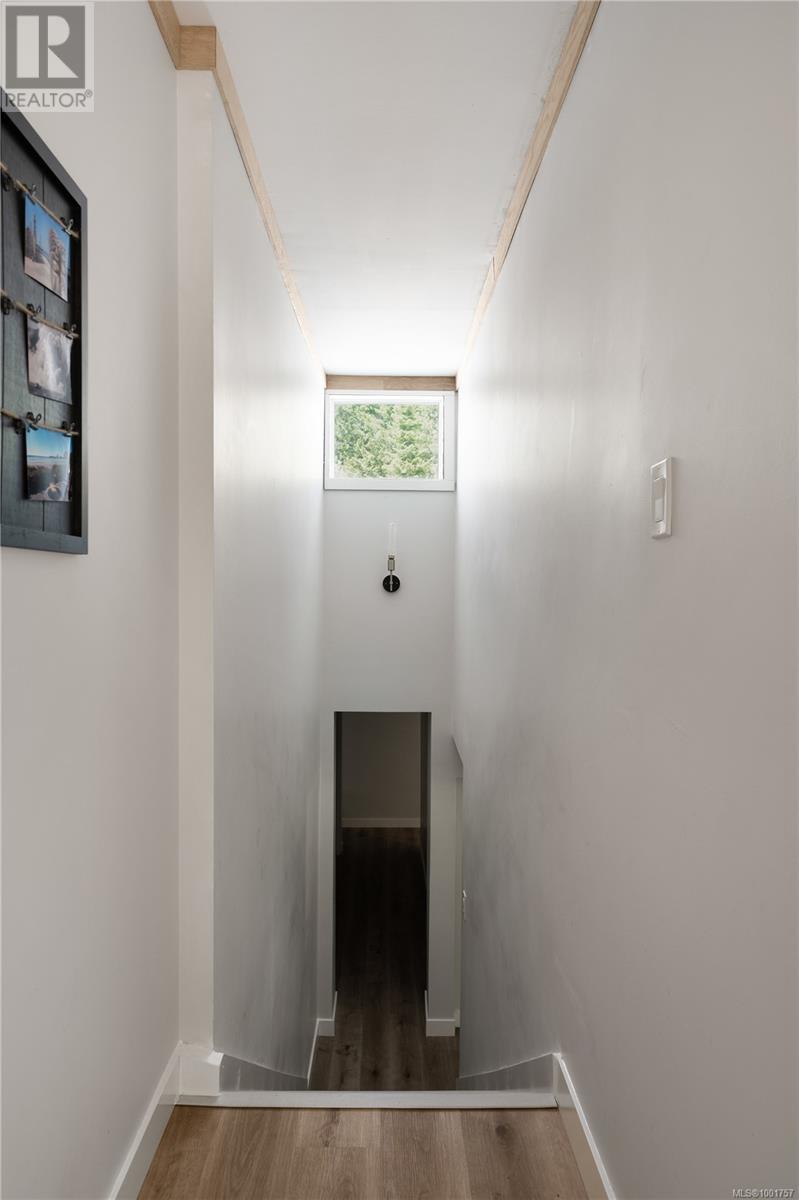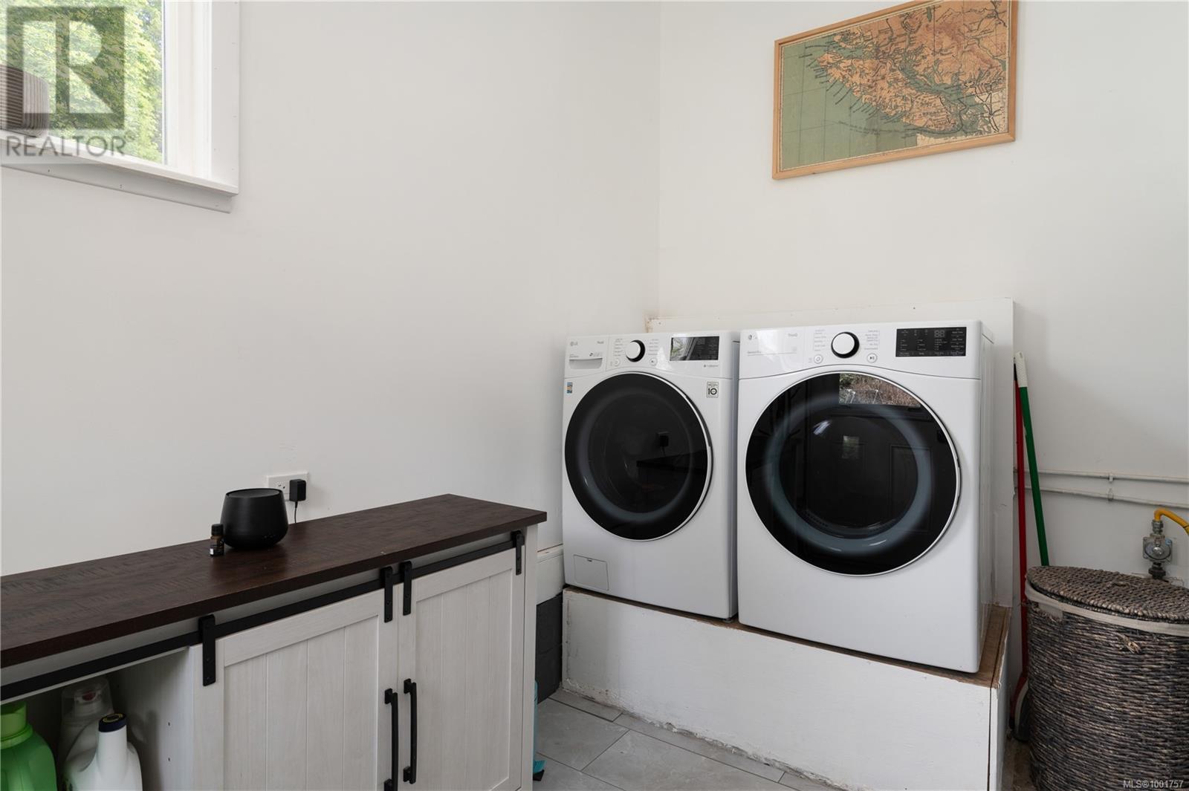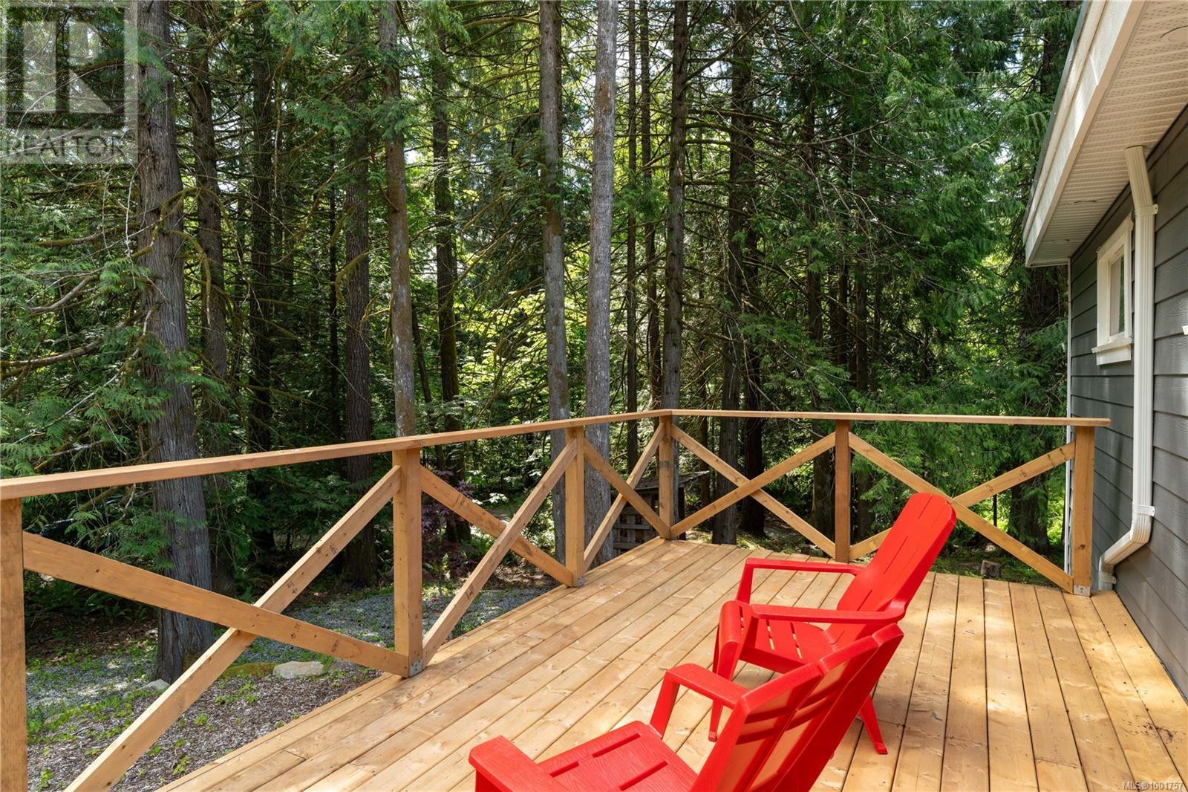1885 Verlon Rd Shawnigan Lake, British Columbia V0R 2W5
$1,399,000
Located on the sunny side of Shawnigan, this fully usable acreage offers the best of island living—lake access just down the road, a beautifully updated home, and a private outdoor retreat complete with a pool, hot tub, and expansive deck with views of Baldy Mountain. The bright, open-concept layout features a stunning new kitchen and seamless flow to the main living area. French doors open to the sun-drenched backyard, perfect for entertaining or relaxing in total privacy. The primary bedroom includes a full ensuite and connects to a spacious den with a wall of windows. Thoughtfully transformed over the past few years, the home showcases countless upgrades throughout. A true standout, this property includes both a detached double garage and an over-height shop with 200/100 amp service offering outstanding versatility ideal for storage, hobbies, or a home-based business. Setups like this are hard to come by. Nothing left to do but move in and enjoy! (id:29647)
Property Details
| MLS® Number | 1001757 |
| Property Type | Single Family |
| Neigbourhood | Shawnigan |
| Features | Acreage, Private Setting, Wooded Area, Corner Site, Other |
| Parking Space Total | 10 |
| Plan | Vip33098 |
| Structure | Workshop |
| View Type | Mountain View |
Building
| Bathroom Total | 2 |
| Bedrooms Total | 4 |
| Constructed Date | 1967 |
| Cooling Type | Air Conditioned |
| Fireplace Present | Yes |
| Fireplace Total | 2 |
| Heating Fuel | Wood |
| Heating Type | Forced Air, Heat Pump |
| Size Interior | 2821 Sqft |
| Total Finished Area | 2669 Sqft |
| Type | House |
Land
| Access Type | Road Access |
| Acreage | Yes |
| Size Irregular | 1.32 |
| Size Total | 1.32 Ac |
| Size Total Text | 1.32 Ac |
| Zoning Description | R2 |
| Zoning Type | Residential |
Rooms
| Level | Type | Length | Width | Dimensions |
|---|---|---|---|---|
| Second Level | Den | 15'10 x 13'10 | ||
| Second Level | Ensuite | 4-Piece | ||
| Second Level | Other | 9'5 x 10'11 | ||
| Second Level | Primary Bedroom | 17'11 x 11'4 | ||
| Lower Level | Storage | 9'8 x 15'8 | ||
| Lower Level | Bedroom | 9'4 x 13'3 | ||
| Lower Level | Family Room | 14'7 x 19'5 | ||
| Main Level | Bathroom | 4-Piece | ||
| Main Level | Bedroom | 13'0 x 11'9 | ||
| Main Level | Bedroom | 11'1 x 11'3 | ||
| Main Level | Laundry Room | 11'6 x 9'0 | ||
| Main Level | Pantry | 8'1 x 4'1 | ||
| Main Level | Kitchen | 14'2 x 17'2 | ||
| Main Level | Living Room | 11'9 x 14'0 | ||
| Main Level | Dining Room | 8'6 x 16'8 | ||
| Main Level | Entrance | 6'10 x 11'11 |
https://www.realtor.ca/real-estate/28392171/1885-verlon-rd-shawnigan-lake-shawnigan

101-960 Yates St
Victoria, British Columbia V8V 3M3
(778) 265-5552
Interested?
Contact us for more information




























































