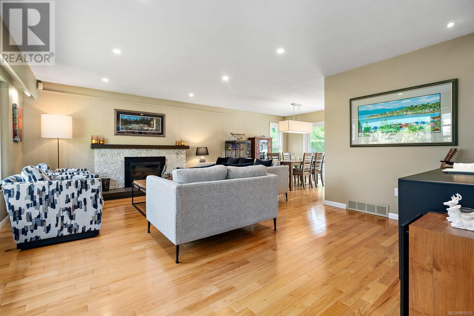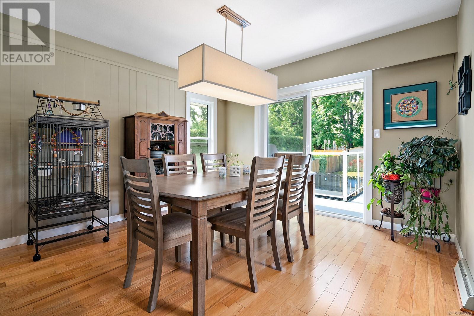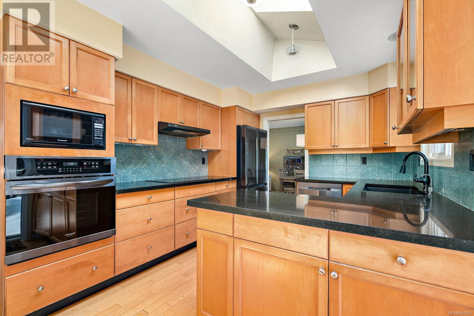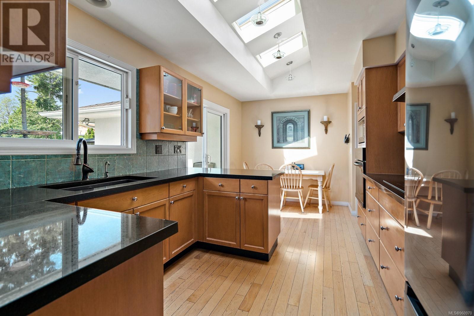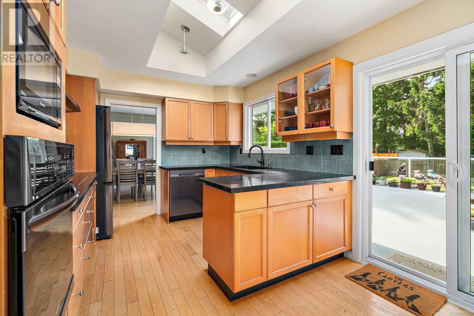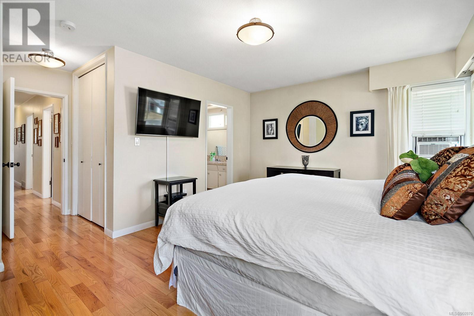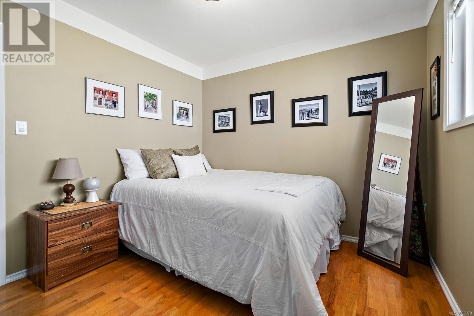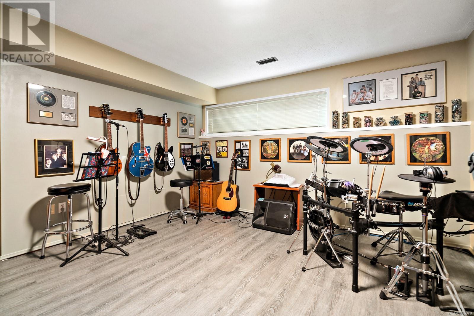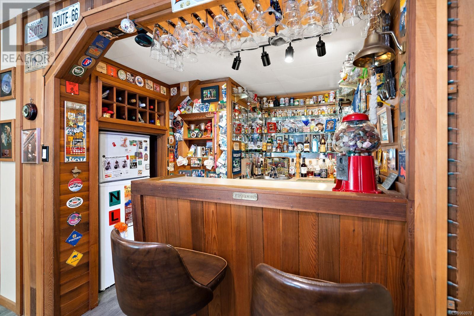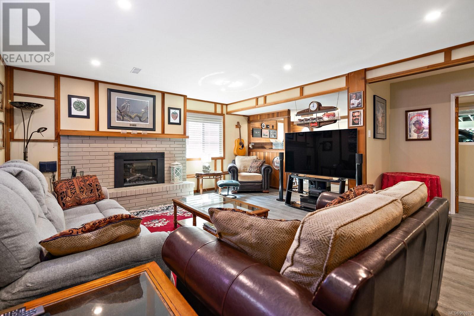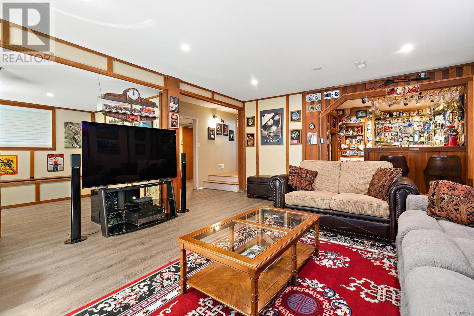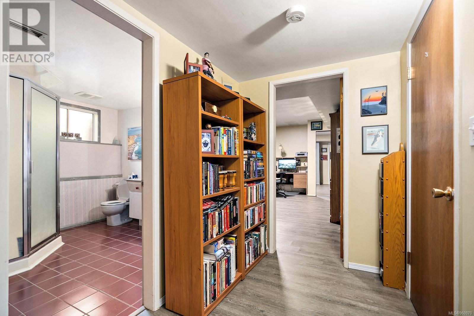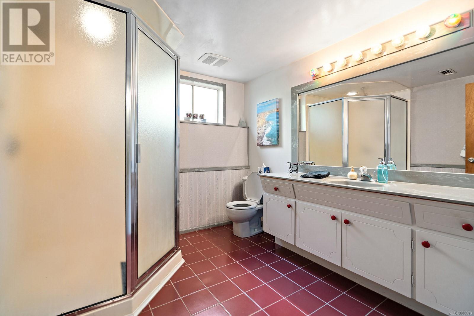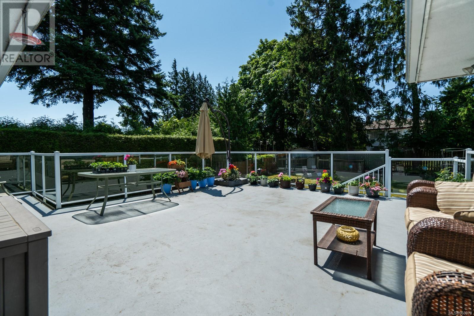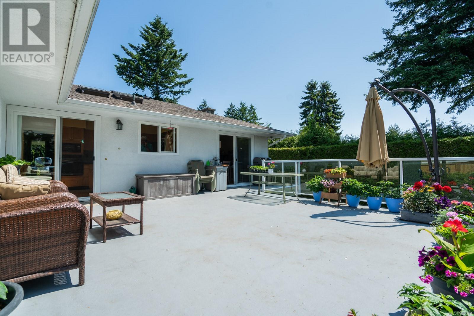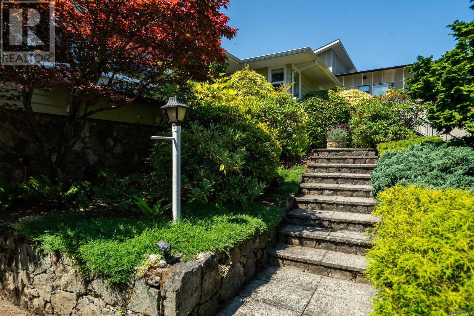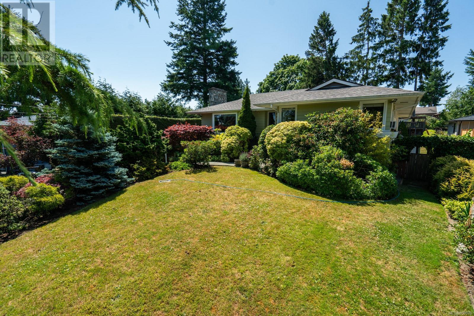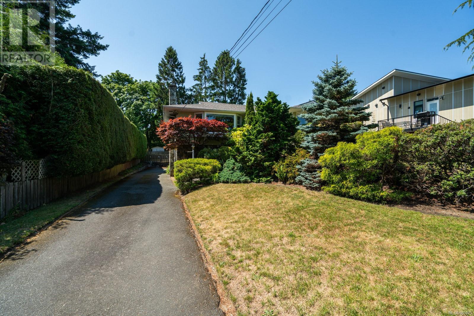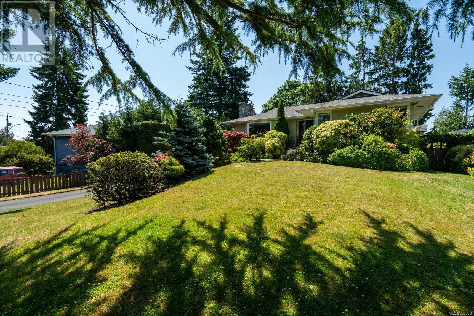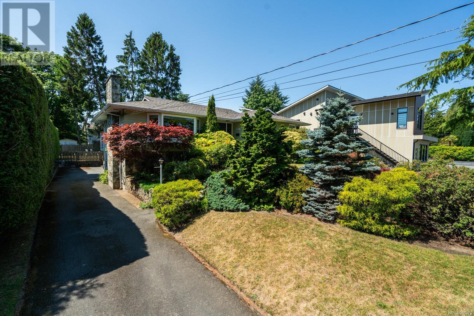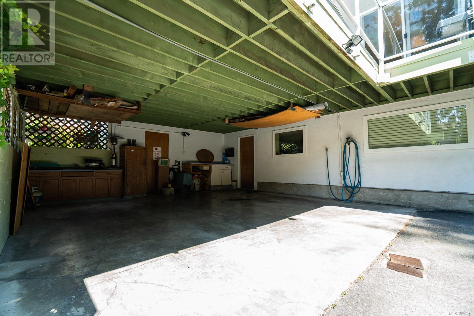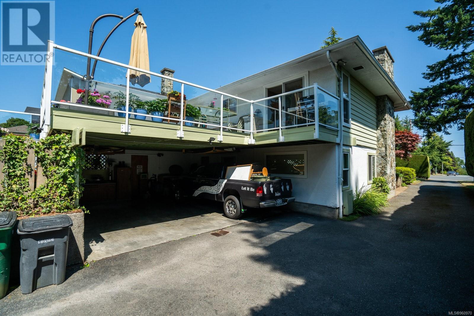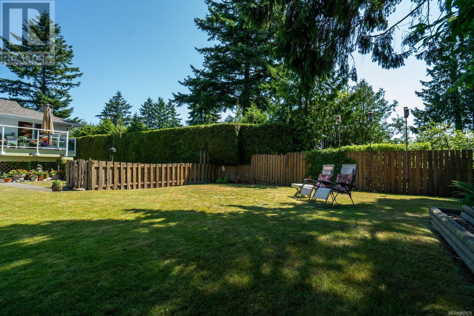1875 Grandview Dr Saanich, British Columbia V8N 2T8
$1,446,700
Gorgeous family home in Gordon Head with brand new heat pump! This 2,944 SF, 4/5 bed. home is situated on a park like 13,000 SF yard. Immediately feel at home in bright welcoming living room with oak hardwood floors & a big bay window over-looking the front yard with ocean glimpses. The main floor features a new floor and pot lights in living room, a bright south facing kitchen opening on to a huge (400sf) warm south facing deck and expansive back yard made for entertaining. Primary bedroom is on main with 2 other bedrooms for 1 level livingOn lower floor find a family room with custom bar, bedroom, laundry, 4th bedroom and workshop. Parks & beaches are at your doorsteps & enjoy close proximity to great schools, UVic & all other amenities. This home is move in ready, with space to build a suite if needed & as a BONUS, has a development permit for 850 SF carriage house & building plans.Come & have a look at this great opportunity! (id:29647)
Property Details
| MLS® Number | 960970 |
| Property Type | Single Family |
| Neigbourhood | Gordon Head |
| Features | Southern Exposure, Other, Rectangular |
| Parking Space Total | 4 |
Building
| Bathroom Total | 3 |
| Bedrooms Total | 4 |
| Constructed Date | 1964 |
| Cooling Type | Air Conditioned |
| Fireplace Present | Yes |
| Fireplace Total | 2 |
| Heating Type | Forced Air, Heat Pump |
| Size Interior | 2944 Sqft |
| Total Finished Area | 2944 Sqft |
| Type | House |
Land
| Access Type | Road Access |
| Acreage | No |
| Size Irregular | 13357 |
| Size Total | 13357 Sqft |
| Size Total Text | 13357 Sqft |
| Zoning Type | Residential |
Rooms
| Level | Type | Length | Width | Dimensions |
|---|---|---|---|---|
| Lower Level | Laundry Room | 9'6 x 10'7 | ||
| Lower Level | Bathroom | 3-Piece | ||
| Lower Level | Workshop | 11'7 x 10'3 | ||
| Lower Level | Exercise Room | 11'5 x 7'11 | ||
| Lower Level | Family Room | 19'4 x 17'6 | ||
| Lower Level | Bedroom | 14'5 x 16'0 | ||
| Main Level | Entrance | 7'7 x 4'3 | ||
| Main Level | Ensuite | 2-Piece | ||
| Main Level | Bathroom | 3-Piece | ||
| Main Level | Bedroom | 13'3 x 9'1 | ||
| Main Level | Bedroom | 9'5 x 10'10 | ||
| Main Level | Primary Bedroom | 15'10 x 12'1 | ||
| Main Level | Dining Nook | 7'11 x 10'3 | ||
| Main Level | Kitchen | 9'6 x 10'3 | ||
| Main Level | Dining Room | 11'9 x 10'9 | ||
| Main Level | Living Room | 19'6 x 15'6 |
https://www.realtor.ca/real-estate/26800213/1875-grandview-dr-saanich-gordon-head

#202-3795 Carey Rd
Victoria, British Columbia V8Z 6T8
(250) 477-7291
(800) 668-2272
(250) 477-3161
www.dfh.ca/
Interested?
Contact us for more information




