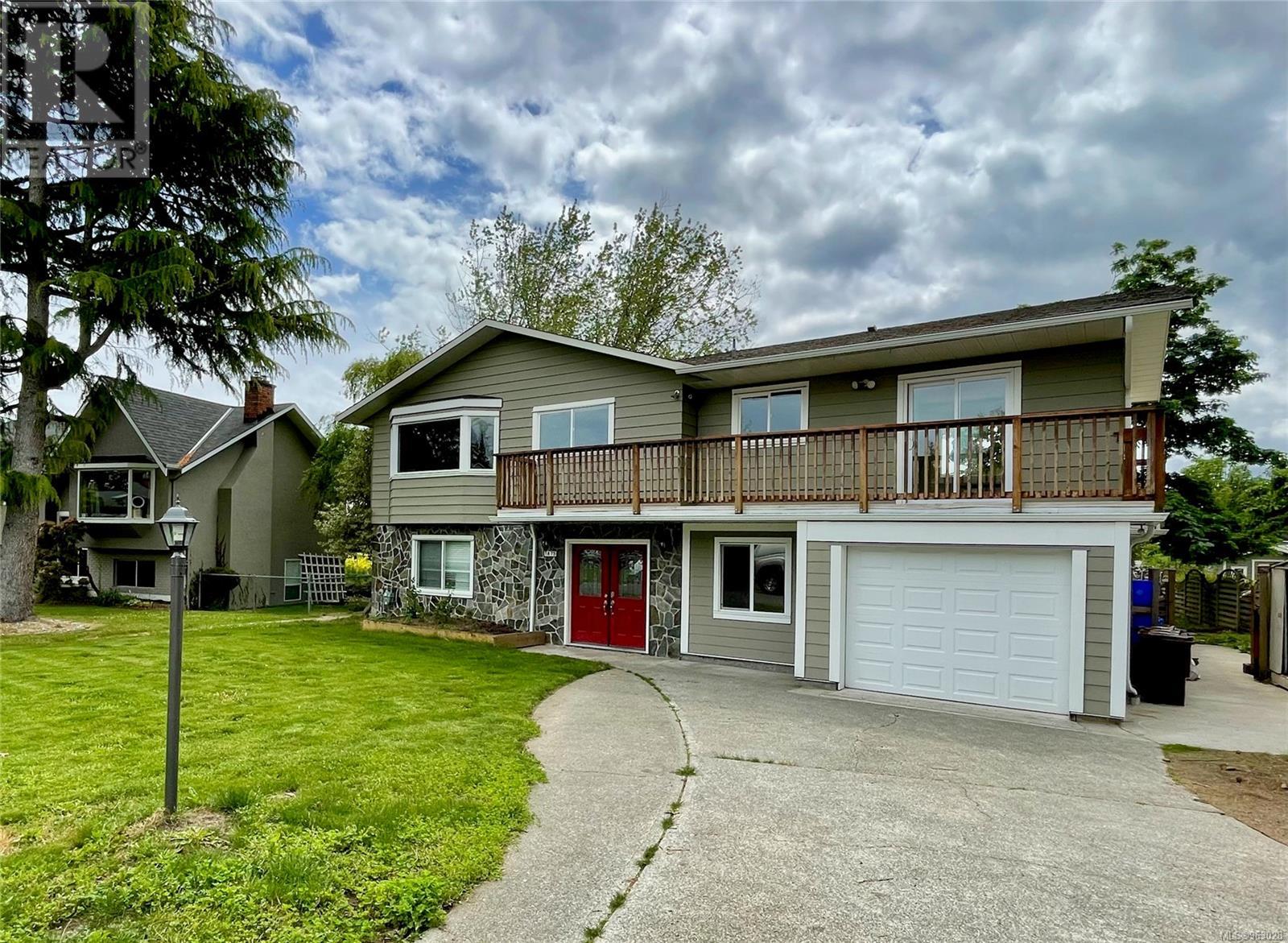1873 Farrell Cres Central Saanich, British Columbia V8M 1K7
$1,199,900
Welcome to this lovely updated home in the Village of Saanichton that offers an ideal setup for living upstairs and having two income producing suites downstairs. This home is located in a family friendly residential area within walking distance to amenities, has a large flat south facing backyard (0.20 of an acre), and a huge upstairs patio area to enjoy the outdoors. There's a total of 5 beds, 4 baths, 3 kitchens, and nearly 3000sqft of living space, including 2 self-contained 1-bedroom suites, perfect for extended family or rental income. The main upstairs living area features 3 bedrooms, a sun-room, full bathroom, an updated kitchen, open floor plan, upgraded natural gas fireplace and a master bedroom with walk-in closet and en-suite. Downstairs is the shared laundry/utility area and single car garage. Only one suite downstairs is rented and the other suite is vacant so you can rent it out, do a short-term rental or use it for your own use. (id:29647)
Property Details
| MLS® Number | 963028 |
| Property Type | Single Family |
| Neigbourhood | Saanichton |
| Features | Level Lot, Southern Exposure, Rectangular |
| Parking Space Total | 5 |
| Plan | Vip28545 |
| Structure | Patio(s), Patio(s), Patio(s), Patio(s) |
Building
| Bathroom Total | 4 |
| Bedrooms Total | 5 |
| Architectural Style | Contemporary |
| Constructed Date | 1975 |
| Cooling Type | None |
| Fireplace Present | Yes |
| Fireplace Total | 2 |
| Heating Fuel | Electric, Natural Gas, Other |
| Heating Type | Forced Air |
| Size Interior | 3178 Sqft |
| Total Finished Area | 2966 Sqft |
| Type | House |
Land
| Access Type | Road Access |
| Acreage | No |
| Size Irregular | 8806 |
| Size Total | 8806 Sqft |
| Size Total Text | 8806 Sqft |
| Zoning Type | Residential |
Rooms
| Level | Type | Length | Width | Dimensions |
|---|---|---|---|---|
| Lower Level | Bathroom | 4-Piece | ||
| Lower Level | Patio | 20 ft | 11 ft | 20 ft x 11 ft |
| Lower Level | Patio | 21 ft | 8 ft | 21 ft x 8 ft |
| Lower Level | Patio | 31 ft | 10 ft | 31 ft x 10 ft |
| Lower Level | Patio | 19 ft | 10 ft | 19 ft x 10 ft |
| Lower Level | Living Room | 21 ft | 11 ft | 21 ft x 11 ft |
| Lower Level | Kitchen | 17 ft | 9 ft | 17 ft x 9 ft |
| Lower Level | Primary Bedroom | 12 ft | 9 ft | 12 ft x 9 ft |
| Lower Level | Laundry Room | 13 ft | 7 ft | 13 ft x 7 ft |
| Lower Level | Entrance | 7' x 10' | ||
| Main Level | Balcony | 15 ft | 11 ft | 15 ft x 11 ft |
| Main Level | Bedroom | 10 ft | 10 ft | 10 ft x 10 ft |
| Main Level | Bedroom | 10 ft | 9 ft | 10 ft x 9 ft |
| Main Level | Ensuite | 4-Piece | ||
| Main Level | Primary Bedroom | 12 ft | 12 ft | 12 ft x 12 ft |
| Main Level | Bathroom | 4-Piece | ||
| Main Level | Pantry | 6 ft | 4 ft | 6 ft x 4 ft |
| Main Level | Family Room | 15 ft | 11 ft | 15 ft x 11 ft |
| Main Level | Kitchen | 15 ft | 11 ft | 15 ft x 11 ft |
| Main Level | Dining Room | 11 ft | 10 ft | 11 ft x 10 ft |
| Main Level | Living Room | 15 ft | 14 ft | 15 ft x 14 ft |
https://www.realtor.ca/real-estate/26897233/1873-farrell-cres-central-saanich-saanichton

110 - 4460 Chatterton Way
Victoria, British Columbia V8X 5J2
(250) 477-5353
(800) 461-5353
(250) 477-3328
www.rlpvictoria.com/

110 - 4460 Chatterton Way
Victoria, British Columbia V8X 5J2
(250) 477-5353
(800) 461-5353
(250) 477-3328
www.rlpvictoria.com/
Interested?
Contact us for more information























