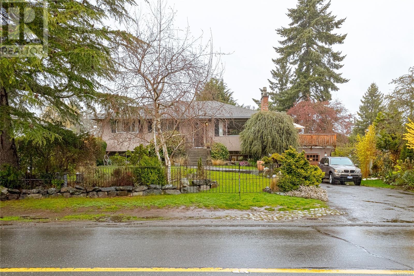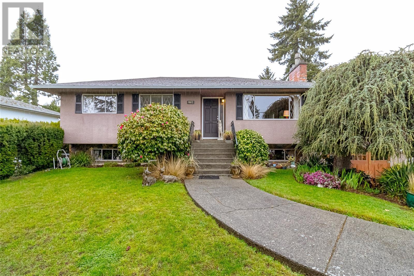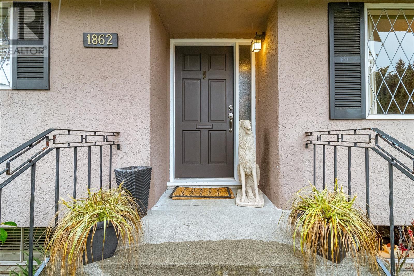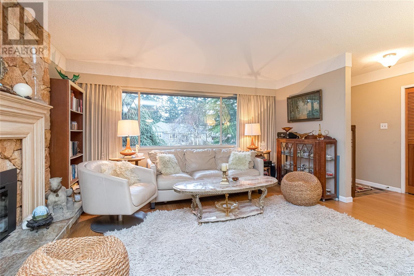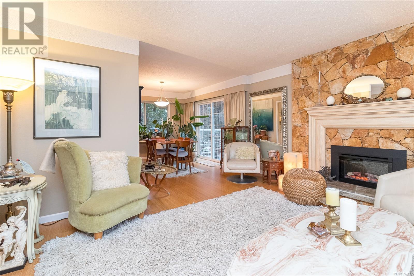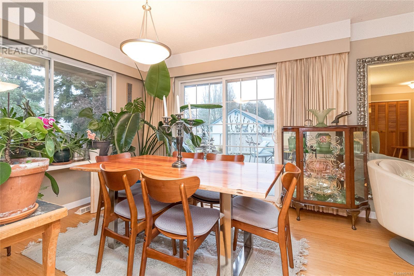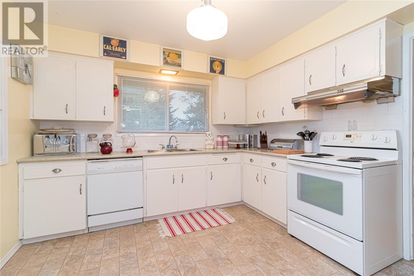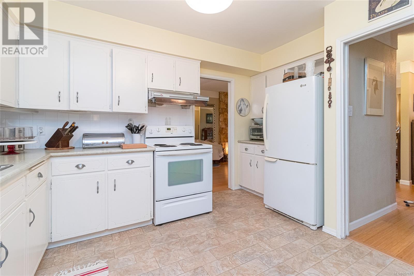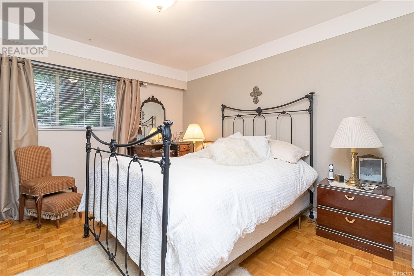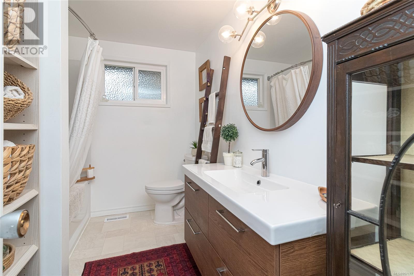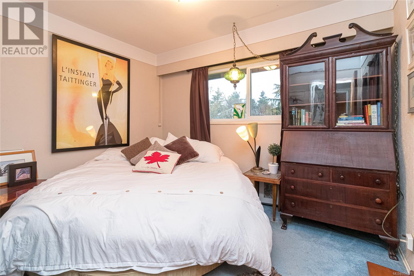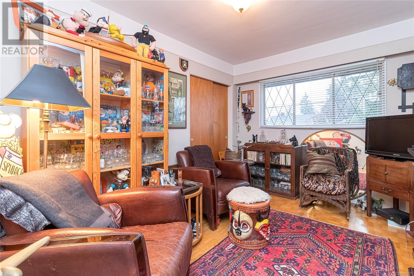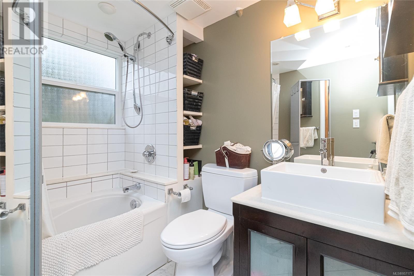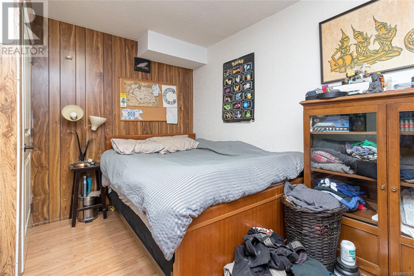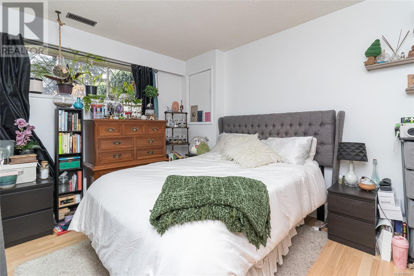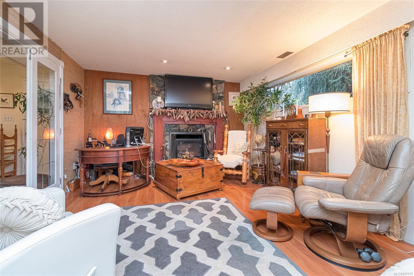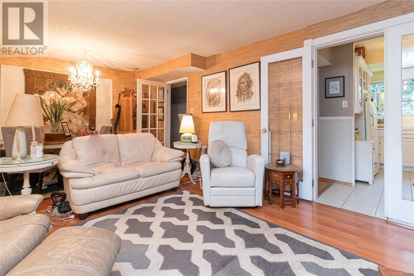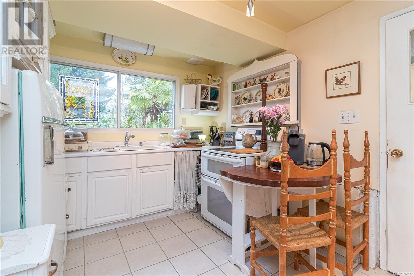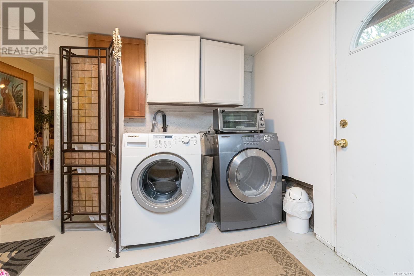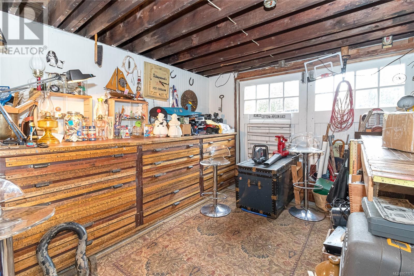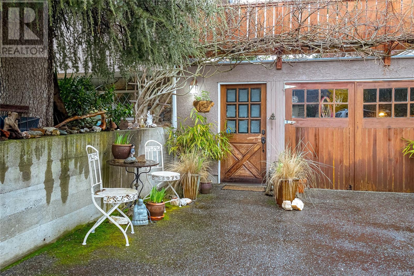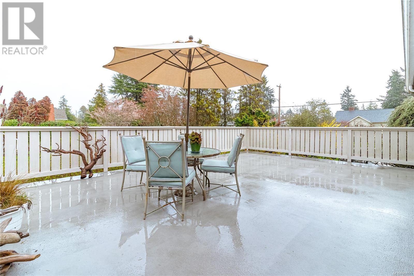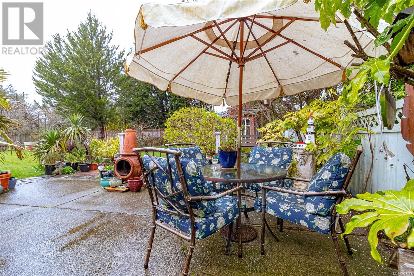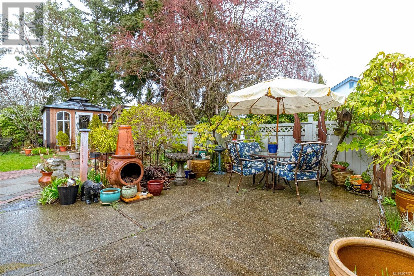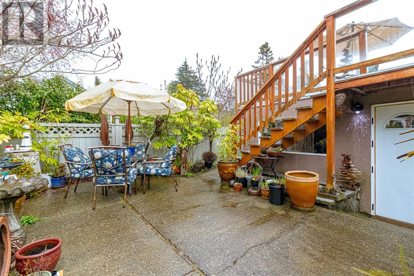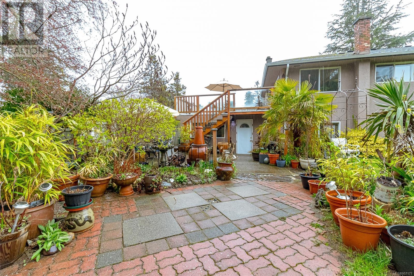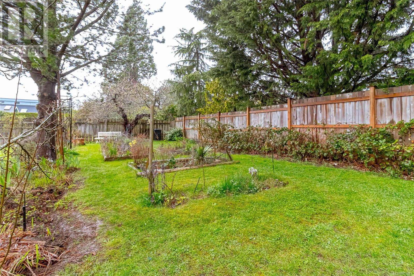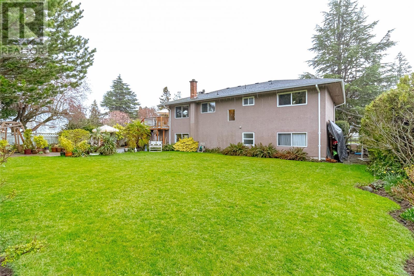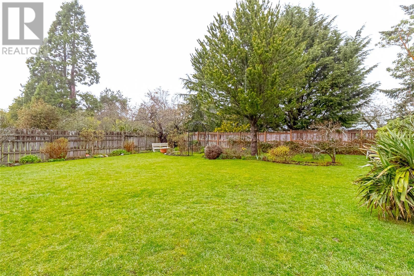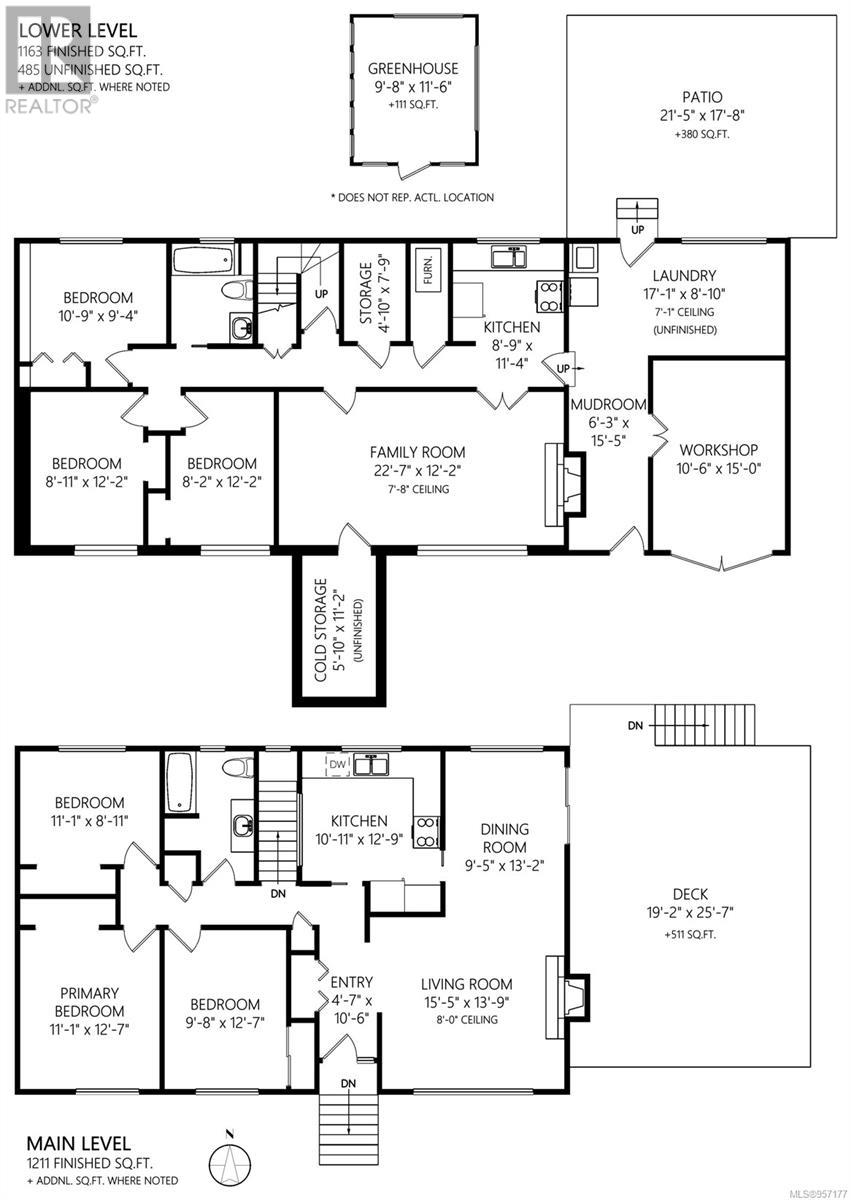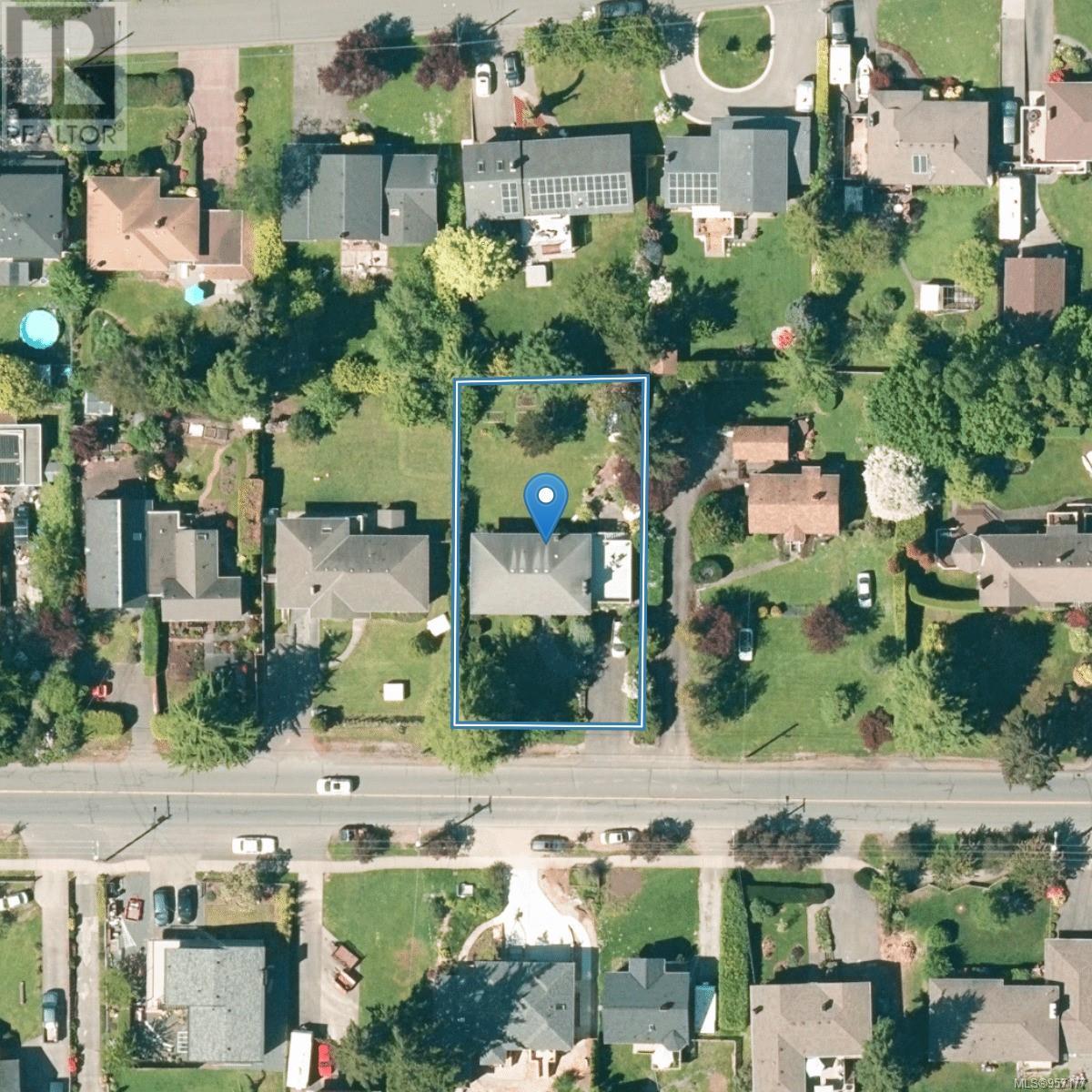1862 Feltham Rd Saanich, British Columbia V8N 2A6
$1,468,000
Here stands in Gordon Head a charming 6-bedroom residence, tucked away on a serene, family-oriented street. Conveniently close to UVIC, mere minutes from the ocean, amenities, parks, and the recreation center, this home epitomizes the essence of community living. With a welcoming southern exposure, this residence boasts a thoughtfully designed layout, perfect for accommodating large families. Warmth emanates from two inviting wood-burning fireplaces, while a separate 3-bedroom suite, complete with its entrance, graces the ground level. Outside, a sprawling deck beckons for gatherings under the sun. The expansive, flat, and landscaped a quarter acre lot with POTENTIAL DEVELOPMENT offers an outdoor haven for year-round enjoyment. From mature gardens to inviting entertainment spaces, including a fountain, gazebo, and patio, the possibilities for outdoor leisure are endless. Cherished and impeccably maintained for generations, this home presents a blend of comfort and elegance. (id:29647)
Property Details
| MLS® Number | 957177 |
| Property Type | Single Family |
| Neigbourhood | Gordon Head |
| Features | Level Lot, See Remarks, Rectangular |
| Parking Space Total | 2 |
| Plan | Vip19439 |
| Structure | Patio(s) |
Building
| Bathroom Total | 2 |
| Bedrooms Total | 6 |
| Constructed Date | 1968 |
| Cooling Type | None |
| Fireplace Present | Yes |
| Fireplace Total | 2 |
| Heating Fuel | Electric, Wood |
| Heating Type | Forced Air |
| Size Interior | 2859 Sqft |
| Total Finished Area | 2374 Sqft |
| Type | House |
Land
| Acreage | No |
| Size Irregular | 11238 |
| Size Total | 11238 Sqft |
| Size Total Text | 11238 Sqft |
| Zoning Type | Residential |
Rooms
| Level | Type | Length | Width | Dimensions |
|---|---|---|---|---|
| Lower Level | Patio | 21 ft | 18 ft | 21 ft x 18 ft |
| Lower Level | Bathroom | 4-Piece | ||
| Lower Level | Utility Room | 8 ft | 3 ft | 8 ft x 3 ft |
| Lower Level | Laundry Room | 17 ft | 9 ft | 17 ft x 9 ft |
| Lower Level | Storage | 5 ft | 8 ft | 5 ft x 8 ft |
| Lower Level | Storage | 11 ft | 6 ft | 11 ft x 6 ft |
| Lower Level | Bedroom | 11 ft | 10 ft | 11 ft x 10 ft |
| Lower Level | Bedroom | 12 ft | 8 ft | 12 ft x 8 ft |
| Lower Level | Bedroom | 9 ft | 12 ft | 9 ft x 12 ft |
| Lower Level | Kitchen | 9 ft | 11 ft | 9 ft x 11 ft |
| Lower Level | Family Room | 23 ft | 12 ft | 23 ft x 12 ft |
| Lower Level | Workshop | 11 ft | 15 ft | 11 ft x 15 ft |
| Lower Level | Mud Room | 6 ft | 15 ft | 6 ft x 15 ft |
| Main Level | Bathroom | 4-Piece | ||
| Main Level | Bedroom | 11 ft | 9 ft | 11 ft x 9 ft |
| Main Level | Bedroom | 13 ft | 10 ft | 13 ft x 10 ft |
| Main Level | Primary Bedroom | 11 ft | 13 ft | 11 ft x 13 ft |
| Main Level | Kitchen | 11 ft | 13 ft | 11 ft x 13 ft |
| Main Level | Dining Room | 13 ft | 9 ft | 13 ft x 9 ft |
| Main Level | Living Room | 15 ft | 14 ft | 15 ft x 14 ft |
| Main Level | Entrance | 11 ft | 5 ft | 11 ft x 5 ft |
| Other | Storage | 10 ft | 12 ft | 10 ft x 12 ft |
https://www.realtor.ca/real-estate/26664434/1862-feltham-rd-saanich-gordon-head

202-505 Hamilton St
Vancouver, British Columbia V6B 2R1
(250) 220-8600
(250) 388-7382
www.onepercentrealty.com/
Interested?
Contact us for more information


