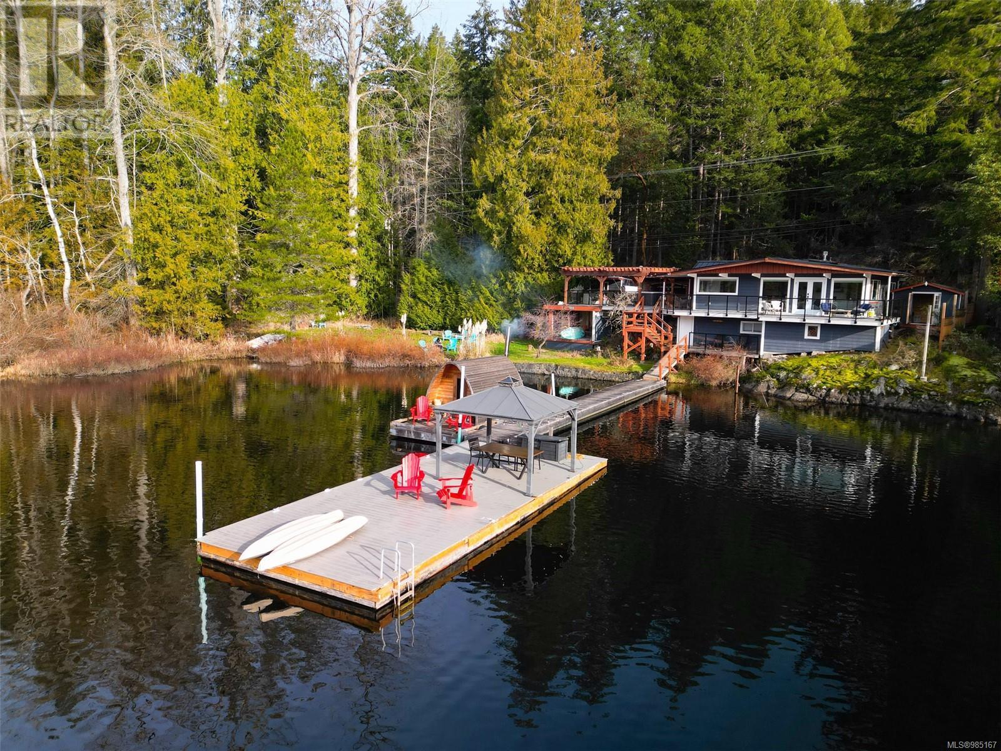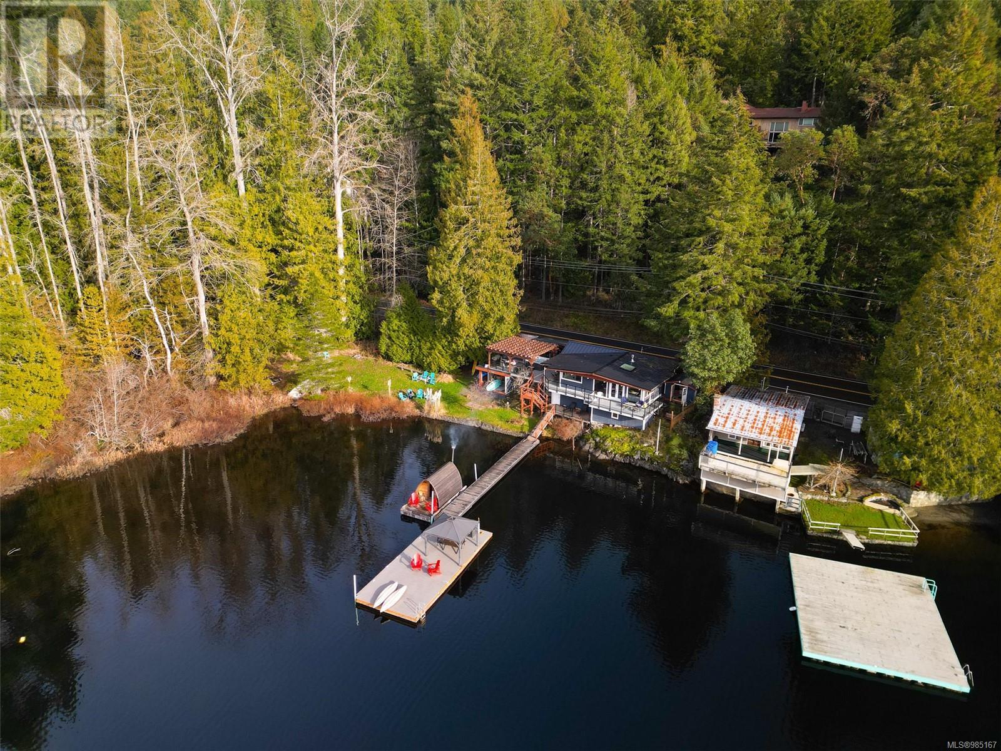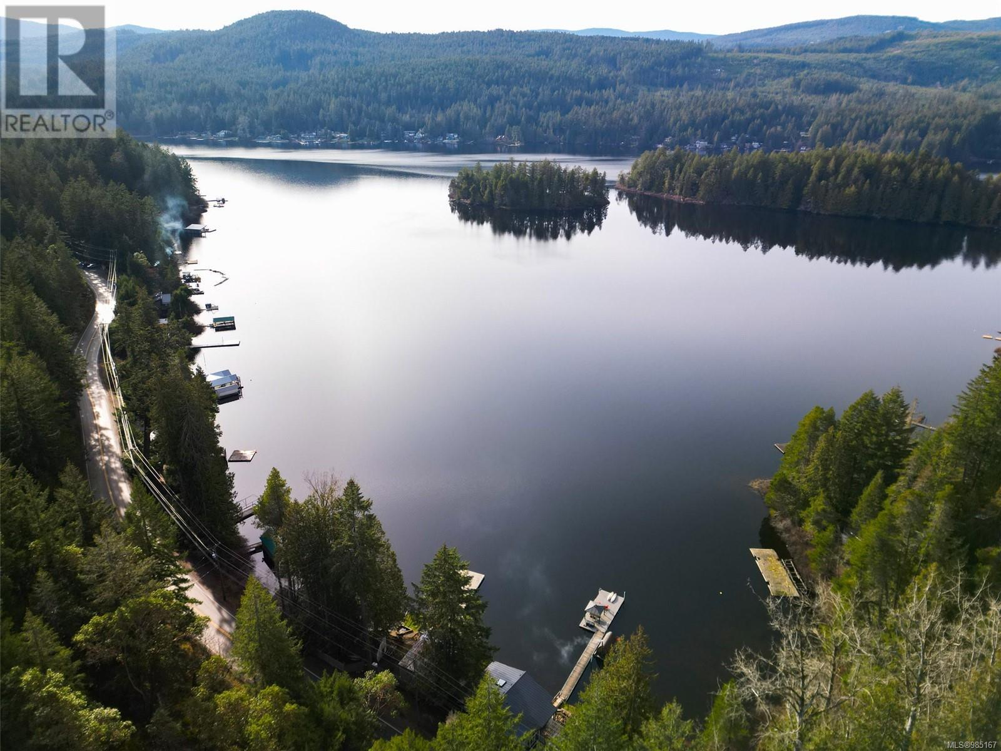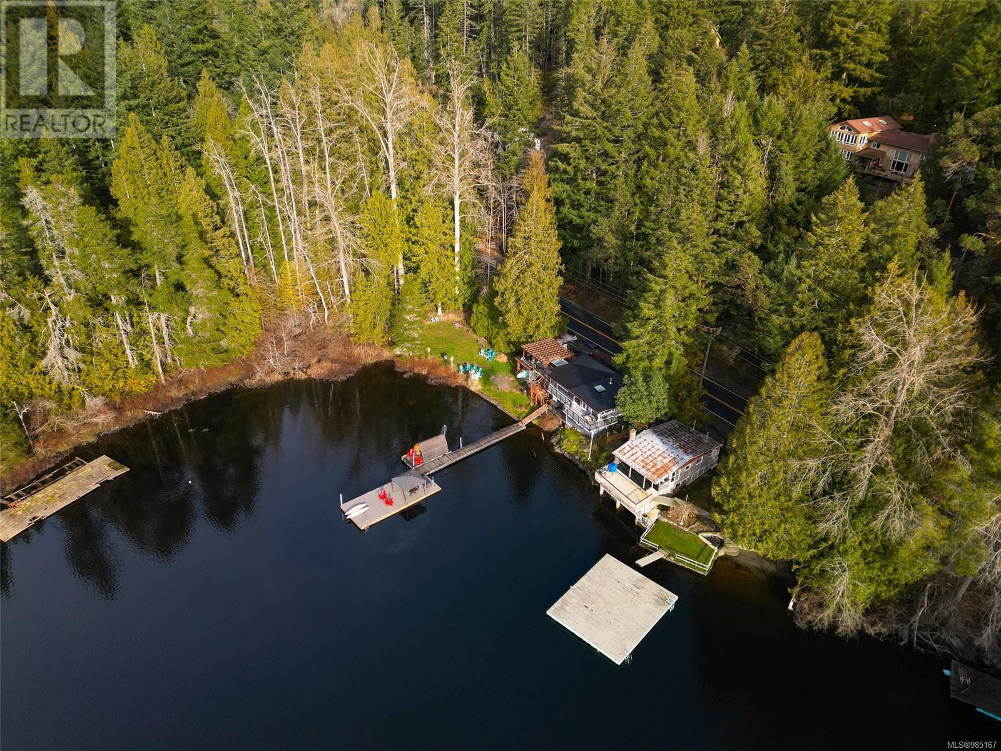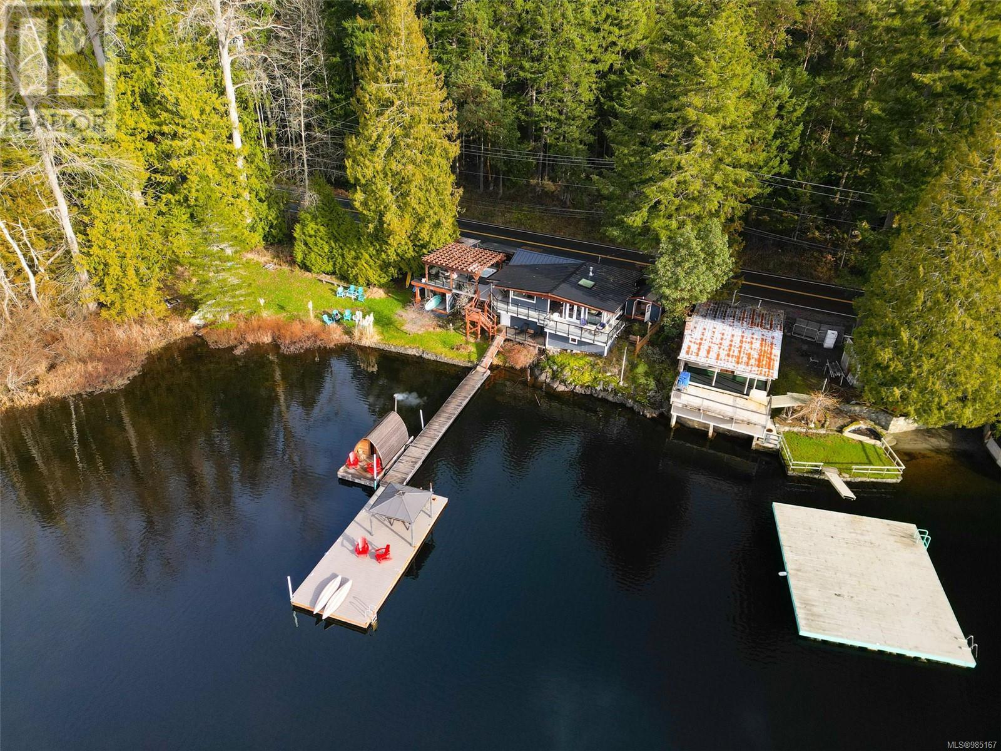1860 Shawnigan Lake Rd Shawnigan Lake, British Columbia V0R 2W5
$1,849,900
Here is your opportunity to build LIFELONG MEMORIES with LOVED ONES on the SUNNY SIDE of Shawnigan Lake! This lake house is located on a private bay that is sure to fulfill any LAKE LIFE DREAM, this is your chance to swim, fish, paddleboard, kayak, surf, water ski, sauna and so much more! This renovated 1950s home has 3 bedrooms and 1 full bathroom inside, with a few steps to an outside room that includes another full bathroom and laundry room. Enjoy the floating sauna tied to your dock, the hot tub under the stars, and your new outdoor kitchen while entertaining your family and guests under the sun. This property has a large flat side lawn to host any lawn games and offer a location to enjoy your smores around the campfire. On the far side of the home, follow the deck to your very own bunkie ready for your ideas! BONUS this property extends across the road and has an opportunity to build an additional dwelling if desired (Buyer to verify with Municipality). (id:29647)
Property Details
| MLS® Number | 985167 |
| Property Type | Single Family |
| Neigbourhood | Shawnigan |
| Features | Private Setting, Southern Exposure, Wooded Area, Other |
| Parking Space Total | 6 |
| View Type | Lake View, Mountain View |
| Water Front Type | Waterfront On Lake |
Building
| Bathroom Total | 2 |
| Bedrooms Total | 3 |
| Constructed Date | 1950 |
| Cooling Type | None |
| Fireplace Present | Yes |
| Fireplace Total | 1 |
| Heating Fuel | Electric |
| Heating Type | Baseboard Heaters |
| Size Interior | 1369 Sqft |
| Total Finished Area | 1111 Sqft |
| Type | House |
Parking
| Street |
Land
| Access Type | Road Access |
| Acreage | No |
| Size Irregular | 0.86 |
| Size Total | 0.86 Ac |
| Size Total Text | 0.86 Ac |
| Zoning Type | Residential |
Rooms
| Level | Type | Length | Width | Dimensions |
|---|---|---|---|---|
| Lower Level | Storage | 19 ft | 6 ft | 19 ft x 6 ft |
| Main Level | Bedroom | 11 ft | 11 ft | 11 ft x 11 ft |
| Main Level | Living Room/dining Room | 19 ft | 15 ft | 19 ft x 15 ft |
| Main Level | Bedroom | 11 ft | 11 ft | 11 ft x 11 ft |
| Main Level | Bathroom | 3-Piece | ||
| Main Level | Primary Bedroom | 10 ft | 11 ft | 10 ft x 11 ft |
| Main Level | Kitchen | 12 ft | 9 ft | 12 ft x 9 ft |
| Main Level | Entrance | 12 ft | 5 ft | 12 ft x 5 ft |
| Other | Bathroom | 8 ft | 7 ft | 8 ft x 7 ft |
| Auxiliary Building | Other | 10 ft | 8 ft | 10 ft x 8 ft |
https://www.realtor.ca/real-estate/27837590/1860-shawnigan-lake-rd-shawnigan-lake-shawnigan

3194 Douglas St
Victoria, British Columbia V8Z 3K6
(250) 383-1500
(250) 383-1533

3194 Douglas St
Victoria, British Columbia V8Z 3K6
(250) 383-1500
(250) 383-1533
Interested?
Contact us for more information


