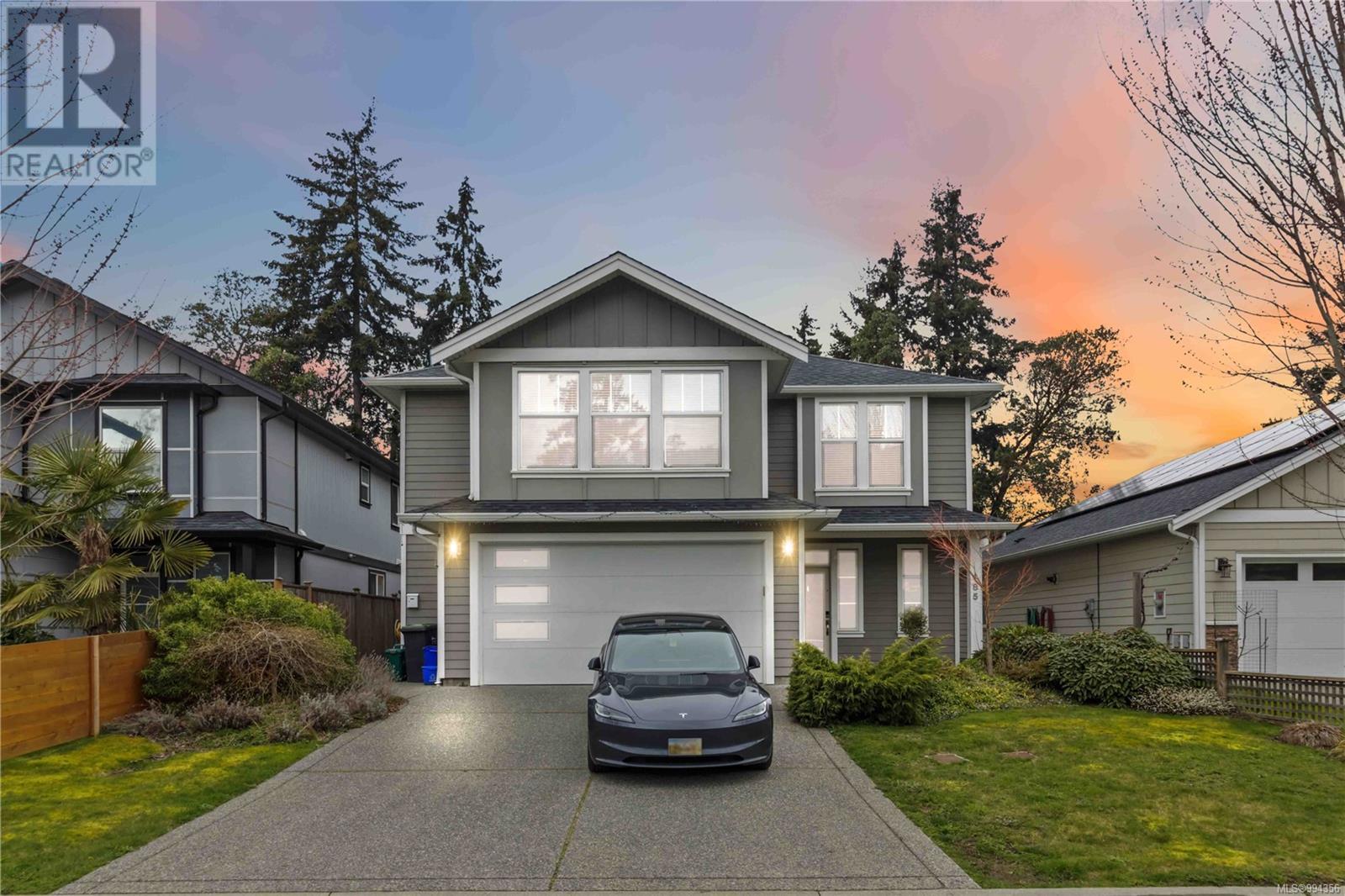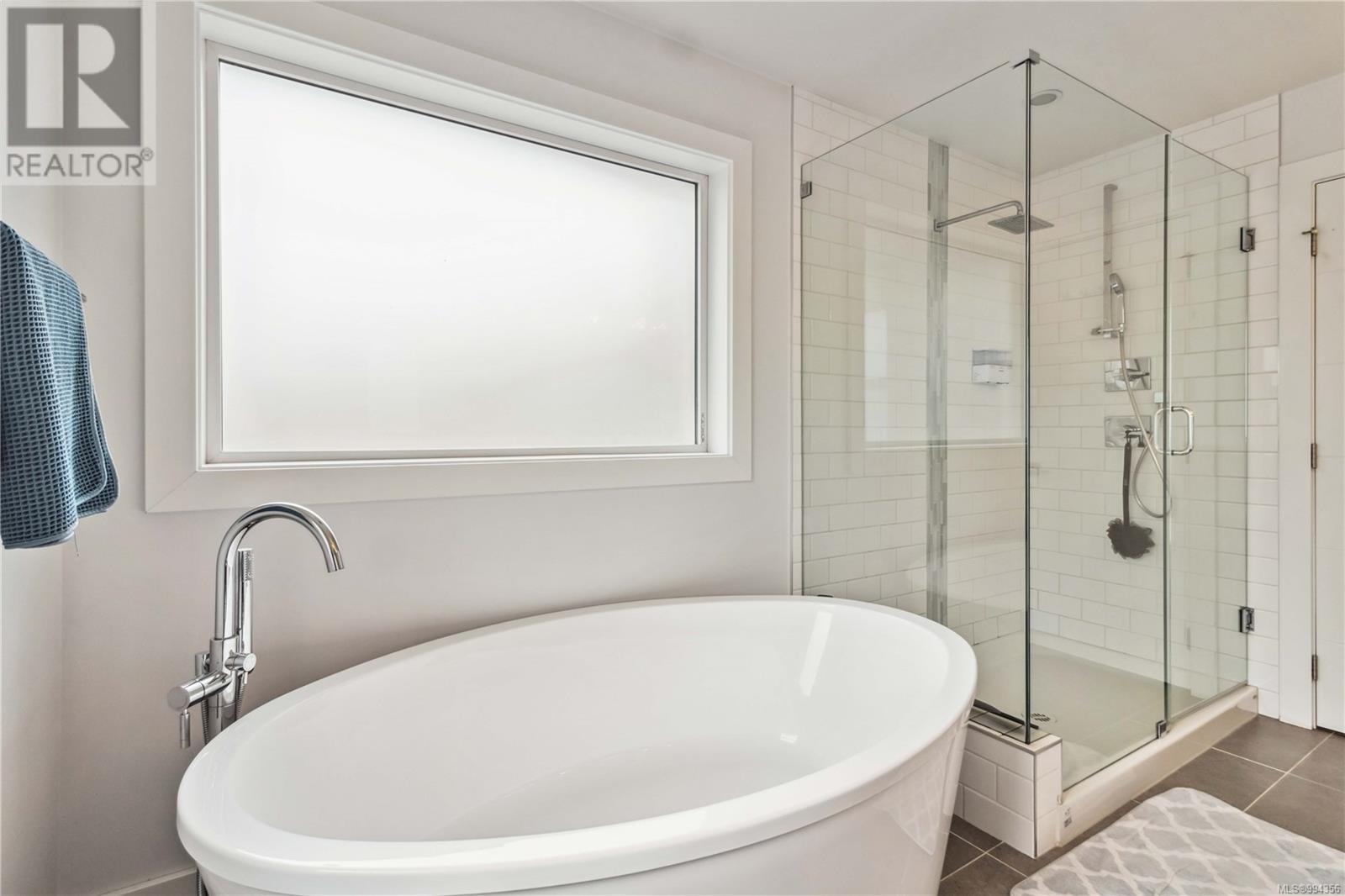185 Bellamy Link Langford, British Columbia V9B 3M9
$1,299,000
You’ll love this thoughtfully designed home with skylights, 9-ft ceilings, and a high-end custom video/sound system. The open-concept main level features a chef’s kitchen with quartz counters, gas range, birch cabinetry, walk-in pantry with wine storage, and spacious dining/living area. With 4 bathrooms and 5 bedrooms (media room can flex as 6th), there’s space for everyone. Upstairs includes a luxurious primary suite with a room-sized walk-in closet and heated-floor ensuite, plus an extra bedroom, full bath, and laundry. Downstairs offers a bedroom, half bath, and a media room with projector, speakers, and wall-size screen. Enjoy a fenced yard, gas BBQ hookup, and 2-car garage with custom cabinets. Legal 1-bed suite above the garage includes 5 appliances, separate hydro, and private entry. Smart controls, built-in ceiling speakers, and efficient heat pump throughout. Steps to Thetis Lake trails and minutes to the Trans-Canada Hwy. (id:29647)
Property Details
| MLS® Number | 994356 |
| Property Type | Single Family |
| Neigbourhood | Thetis Heights |
| Features | Rectangular |
| Parking Space Total | 2 |
| Plan | Epp47349 |
| Structure | Patio(s) |
Building
| Bathroom Total | 4 |
| Bedrooms Total | 5 |
| Constructed Date | 2016 |
| Cooling Type | Air Conditioned |
| Fireplace Present | Yes |
| Fireplace Total | 1 |
| Heating Fuel | Electric, Natural Gas |
| Heating Type | Baseboard Heaters, Heat Pump |
| Size Interior | 3090 Sqft |
| Total Finished Area | 3000 Sqft |
| Type | House |
Land
| Acreage | No |
| Size Irregular | 4425 |
| Size Total | 4425 Sqft |
| Size Total Text | 4425 Sqft |
| Zoning Type | Residential |
Rooms
| Level | Type | Length | Width | Dimensions |
|---|---|---|---|---|
| Second Level | Bathroom | 12 ft | 12 ft x Measurements not available | |
| Second Level | Bathroom | 9'3 x 4'11 | ||
| Second Level | Bedroom | 9'10 x 9'10 | ||
| Second Level | Bedroom | 14'8 x 10'2 | ||
| Second Level | Bedroom | 10' x 10' | ||
| Second Level | Bathroom | 7'11 x 7'8 | ||
| Second Level | Primary Bedroom | 16' x 13' | ||
| Main Level | Media | 16'5 x 10'5 | ||
| Main Level | Bedroom | 12'6 x 10'1 | ||
| Main Level | Bathroom | 5'9 x 5'2 | ||
| Main Level | Kitchen | 12'3 x 10'5 | ||
| Main Level | Patio | 11 ft | Measurements not available x 11 ft | |
| Main Level | Patio | 18' x 12' | ||
| Main Level | Dining Room | 9 ft | Measurements not available x 9 ft | |
| Main Level | Living Room | 17'7 x 15'3 | ||
| Main Level | Patio | 11 ft | Measurements not available x 11 ft | |
| Main Level | Entrance | 6' x 13' |
https://www.realtor.ca/real-estate/28153235/185-bellamy-link-langford-thetis-heights

2239 Oak Bay Ave
Victoria, British Columbia V8R 1G4
(250) 370-7788
(250) 370-2657

4440 Chatterton Way
Victoria, British Columbia V8X 5J2
(250) 744-3301
(800) 663-2121
(250) 744-3904
www.remax-camosun-victoria-bc.com/

4440 Chatterton Way
Victoria, British Columbia V8X 5J2
(250) 744-3301
(800) 663-2121
(250) 744-3904
www.remax-camosun-victoria-bc.com/
Interested?
Contact us for more information


















































