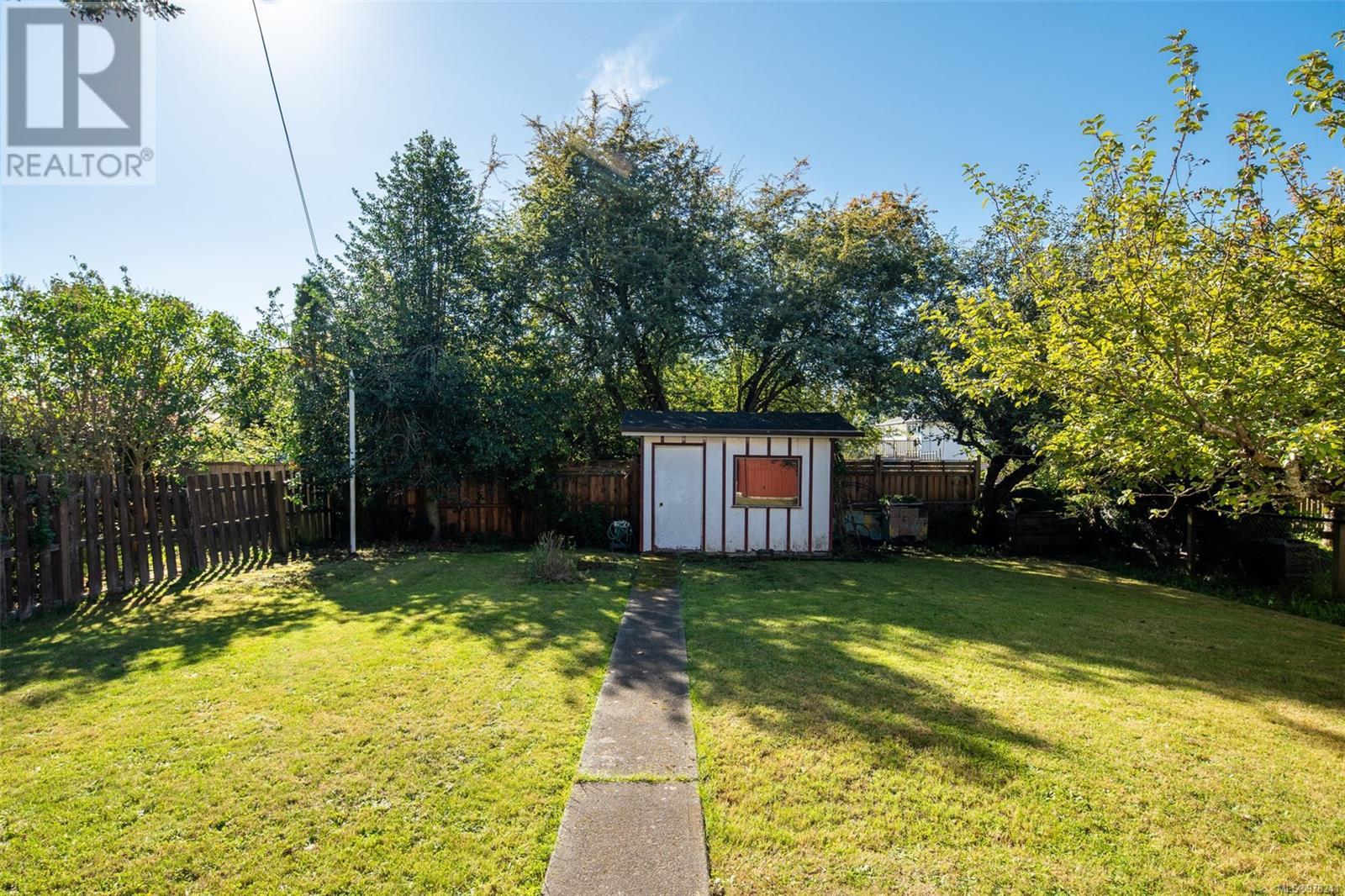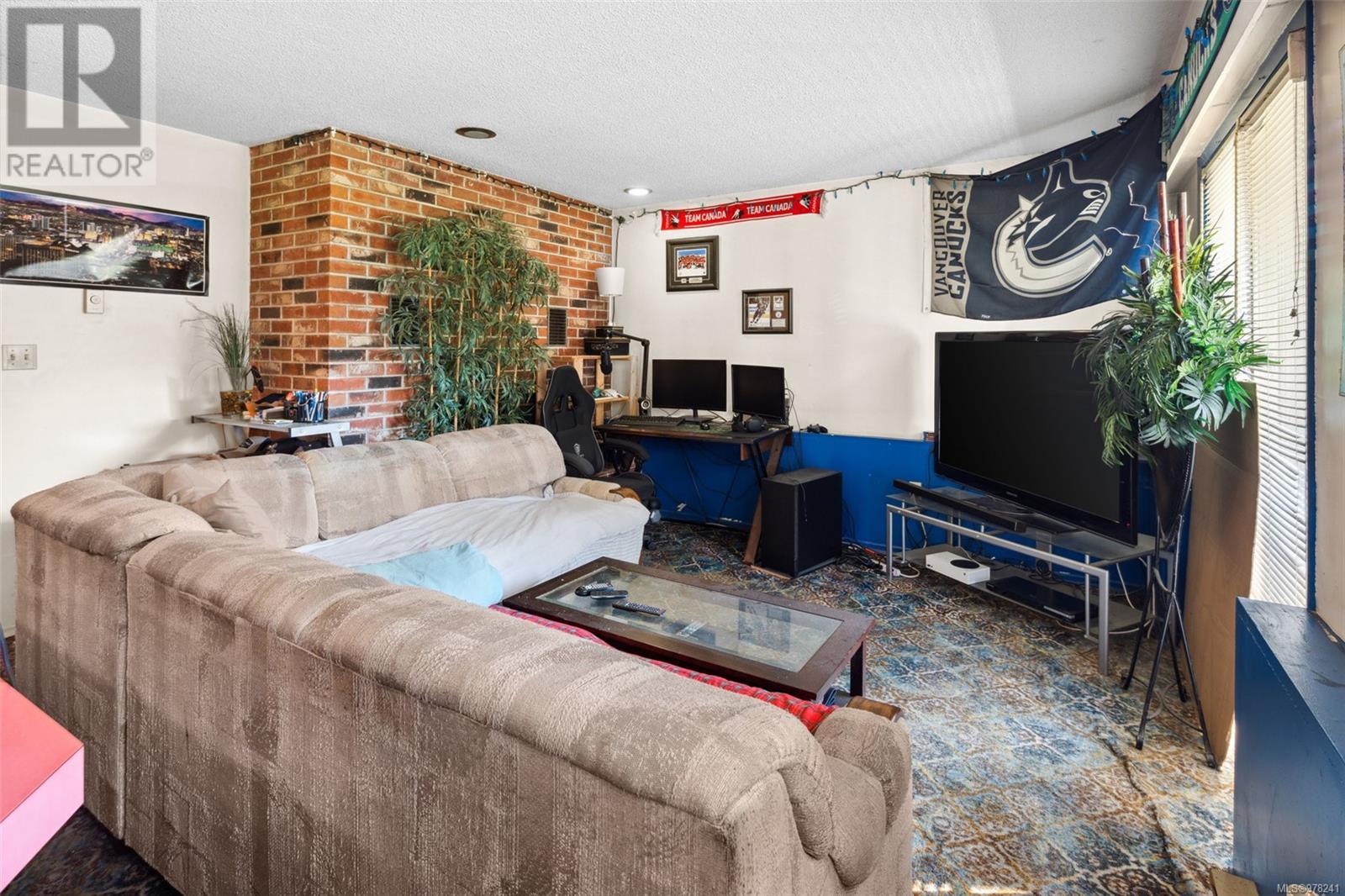1845 Allenby St Saanich, British Columbia V8R 3B6
$1,149,888
Nestled in a highly sought-after neighborhood, this spacious 5-bedroom, 2-bathroom home presents an incredible opportunity for those looking to customize their dream home. The Main Floor has 3 spacious bedrooms and a 4-piece main bath with plenty of space to make it into two bathrooms. The lower floor features a versatile 2 bedroom in-law suite, perfect for extended family. While the home is in need of updates, it offers a solid foundation and abundant potential. The private south-facing backyard is an idyllic retreat, providing ample space for gardening, entertaining, or simply relaxing in the sun. Conveniently located close to top-rated schools, public transit, shopping centers, and all essential amenities, this home combines convenience with the charm of a vibrant community. Don't miss out on the chance to transform this diamond in the rough into your ideal living space. (id:29647)
Property Details
| MLS® Number | 978241 |
| Property Type | Single Family |
| Neigbourhood | Camosun |
| Features | Central Location, Level Lot, Partially Cleared, Other |
| Parking Space Total | 4 |
| Plan | Vip28520 |
Building
| Bathroom Total | 2 |
| Bedrooms Total | 5 |
| Appliances | Refrigerator, Stove, Washer, Dryer |
| Architectural Style | Other |
| Constructed Date | 1975 |
| Cooling Type | None |
| Fireplace Present | Yes |
| Fireplace Total | 2 |
| Heating Fuel | Electric, Wood |
| Heating Type | Baseboard Heaters |
| Size Interior | 2613 Sqft |
| Total Finished Area | 2318 Sqft |
| Type | House |
Land
| Access Type | Road Access |
| Acreage | No |
| Size Irregular | 6600 |
| Size Total | 6600 Sqft |
| Size Total Text | 6600 Sqft |
| Zoning Description | Rs-6 |
| Zoning Type | Residential |
Rooms
| Level | Type | Length | Width | Dimensions |
|---|---|---|---|---|
| Lower Level | Recreation Room | 11'8 x 11'0 | ||
| Lower Level | Laundry Room | 8'2 x 5'6 | ||
| Lower Level | Family Room | 14'4 x 13'3 | ||
| Main Level | Balcony | 6'0 x 11'2 | ||
| Main Level | Balcony | 6'0 x 27'4 | ||
| Main Level | Bedroom | 12'5 x 10'0 | ||
| Main Level | Bedroom | 13'0 x 9'0 | ||
| Main Level | Primary Bedroom | 15'0 x 11'4 | ||
| Main Level | Bathroom | 10'0 x 6'0 | ||
| Main Level | Dining Room | 11'9 x 8'0 | ||
| Main Level | Kitchen | 15'0 x 13'2 | ||
| Main Level | Living Room | 18'8 x 11'5 |
https://www.realtor.ca/real-estate/27520257/1845-allenby-st-saanich-camosun

101-791 Goldstream Ave
Victoria, British Columbia V9B 2X5
(250) 478-9600
(250) 478-6060
www.remax-camosun-victoria-bc.com/
Interested?
Contact us for more information


































