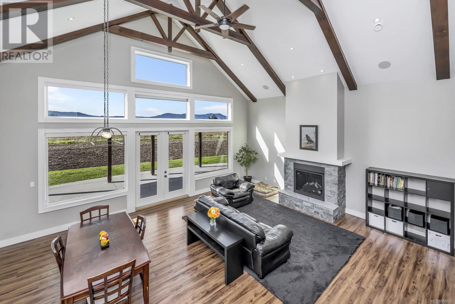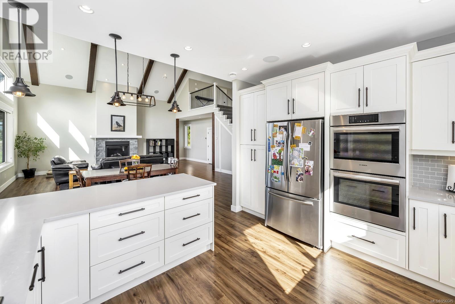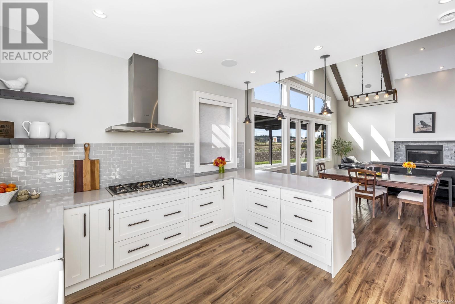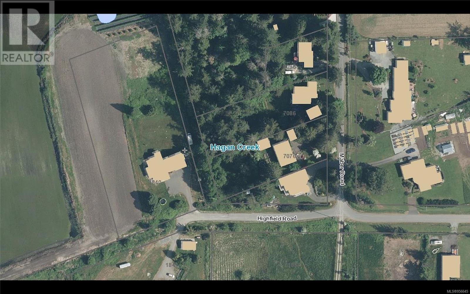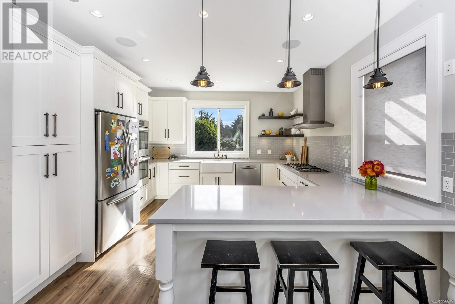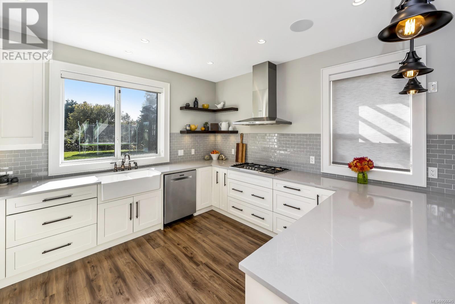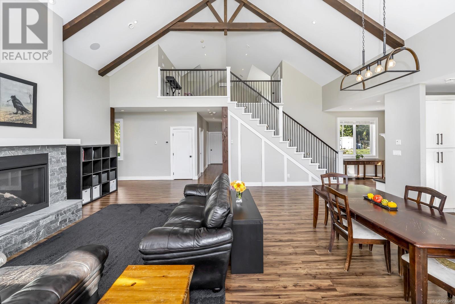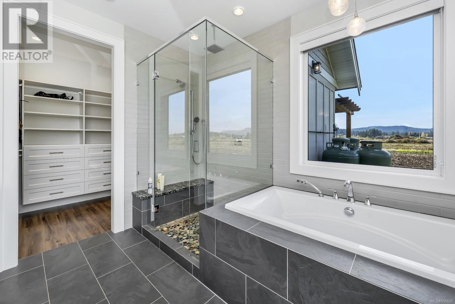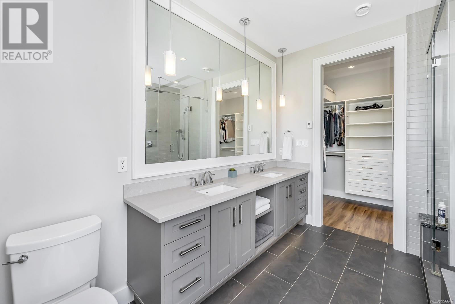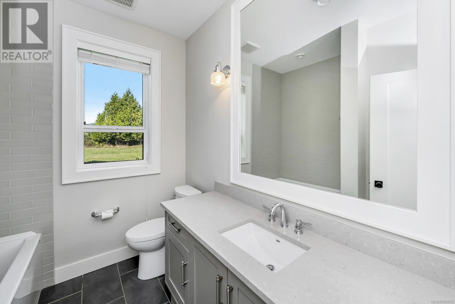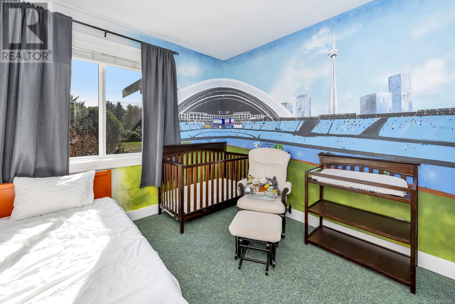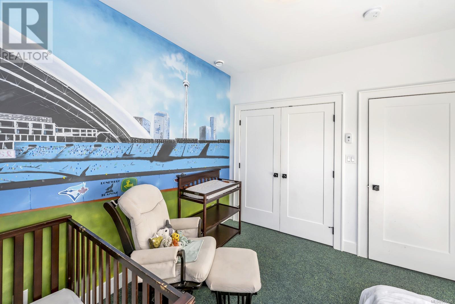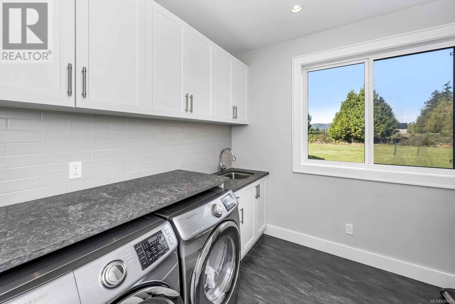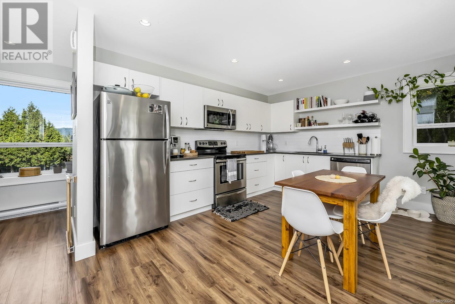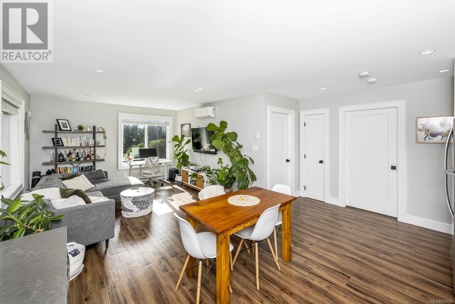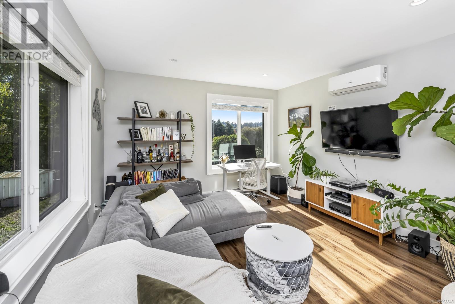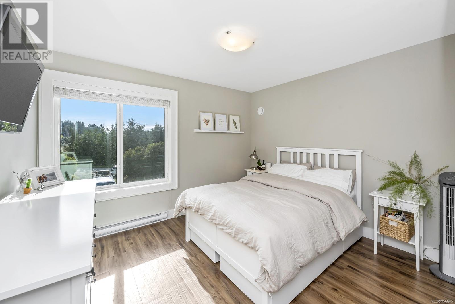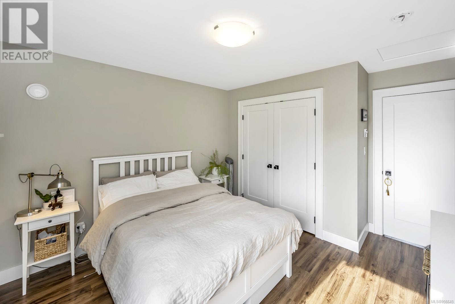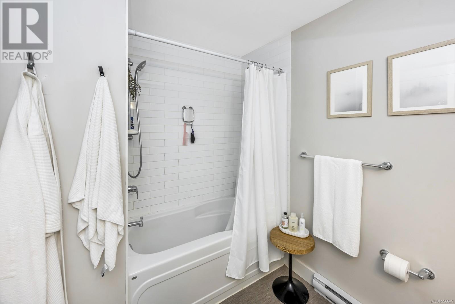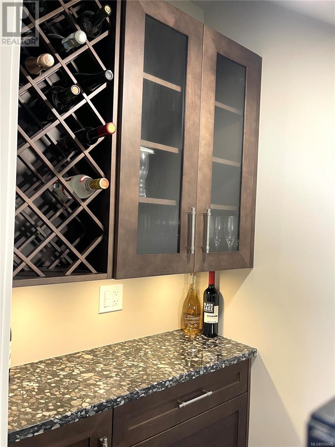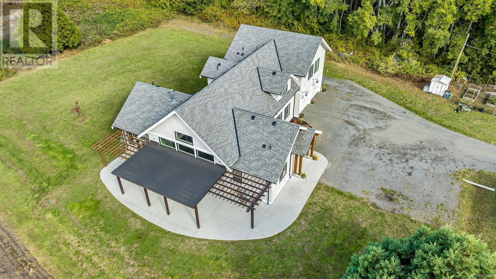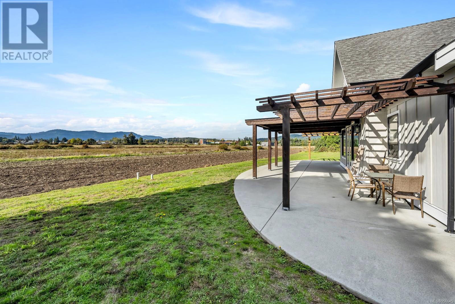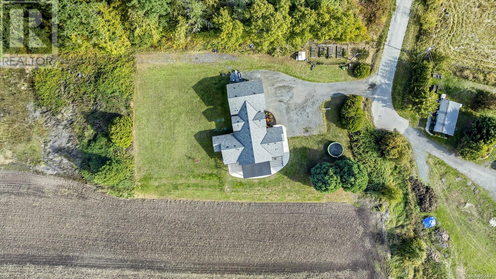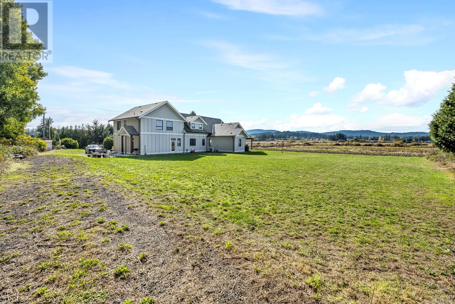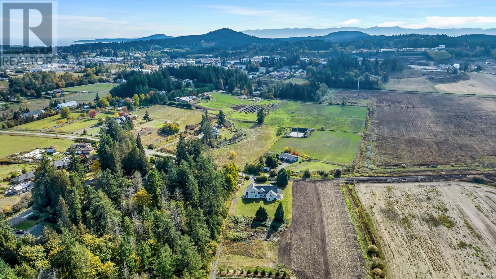1840 Highfield Rd Central Saanich, British Columbia V8M 1S9
$2,395,000
Privacy and tranquility await you with this 2017 custom built family home. Situated on 2.10 acres at the end of a quiet, no through street, this really is a special location. This wonderful south facing home features an open concept 3297 sq ft, c/w 4 bedrooms 4 bathrooms hardwood, floors dramatic 20' vaulted ceiling's, high end appliances, in-floor radiant heat, heat pump for air conditioning EV Charger in garage, and wait till you see the outdoor entertainment area facing your private sanctuary. The home also features a legal, fully self contained 1 bedroom suite c/w great tenants that would love to stay plus the suite is tucked out of the way and barely noticeable. So many options await you with this dead flat 2.10 acres. Lots of space for outbuildings, crops, horses, riding rings, whatever your imagination can muster. Great location and ready for your dreams and ideas. (id:29647)
Property Details
| MLS® Number | 956645 |
| Property Type | Single Family |
| Neigbourhood | Keating |
| Features | Acreage |
| Parking Space Total | 10 |
| Plan | Vip80420 |
| Structure | Patio(s) |
| View Type | Valley View |
Building
| Bathroom Total | 4 |
| Bedrooms Total | 4 |
| Constructed Date | 2017 |
| Cooling Type | Air Conditioned |
| Fireplace Present | Yes |
| Fireplace Total | 1 |
| Heating Fuel | Other |
| Heating Type | Heat Pump |
| Size Interior | 3297 Sqft |
| Total Finished Area | 3297 Sqft |
| Type | House |
Land
| Access Type | Road Access |
| Acreage | Yes |
| Size Irregular | 2.1 |
| Size Total | 2.1 Ac |
| Size Total Text | 2.1 Ac |
| Zoning Type | Agricultural |
Rooms
| Level | Type | Length | Width | Dimensions |
|---|---|---|---|---|
| Second Level | Laundry Room | 6 ft | 5 ft | 6 ft x 5 ft |
| Second Level | Bathroom | 9 ft | 7 ft | 9 ft x 7 ft |
| Second Level | Bedroom | 12 ft | 11 ft | 12 ft x 11 ft |
| Second Level | Kitchen | 14 ft | 11 ft | 14 ft x 11 ft |
| Second Level | Bathroom | 4 ft | 4 ft | 4 ft x 4 ft |
| Second Level | Family Room | 26 ft | 26 ft | 26 ft x 26 ft |
| Main Level | Patio | 61 ft | 20 ft | 61 ft x 20 ft |
| Main Level | Laundry Room | 13 ft | 9 ft | 13 ft x 9 ft |
| Main Level | Bathroom | 9 ft | 7 ft | 9 ft x 7 ft |
| Main Level | Bedroom | 11 ft | 10 ft | 11 ft x 10 ft |
| Main Level | Bedroom | 11 ft | 10 ft | 11 ft x 10 ft |
| Main Level | Ensuite | 11 ft | 10 ft | 11 ft x 10 ft |
| Main Level | Primary Bedroom | 14 ft | 13 ft | 14 ft x 13 ft |
| Main Level | Living Room | 26 ft | 17 ft | 26 ft x 17 ft |
| Main Level | Dining Room | 22 ft | 10 ft | 22 ft x 10 ft |
| Main Level | Kitchen | 14 ft | 11 ft | 14 ft x 11 ft |
| Main Level | Entrance | 10 ft | 8 ft | 10 ft x 8 ft |
https://www.realtor.ca/real-estate/26642145/1840-highfield-rd-central-saanich-keating

150-805 Cloverdale Ave
Victoria, British Columbia V8X 2S9
(250) 384-8124
(800) 665-5303
(250) 380-6355
www.pembertonholmes.com/
Interested?
Contact us for more information


