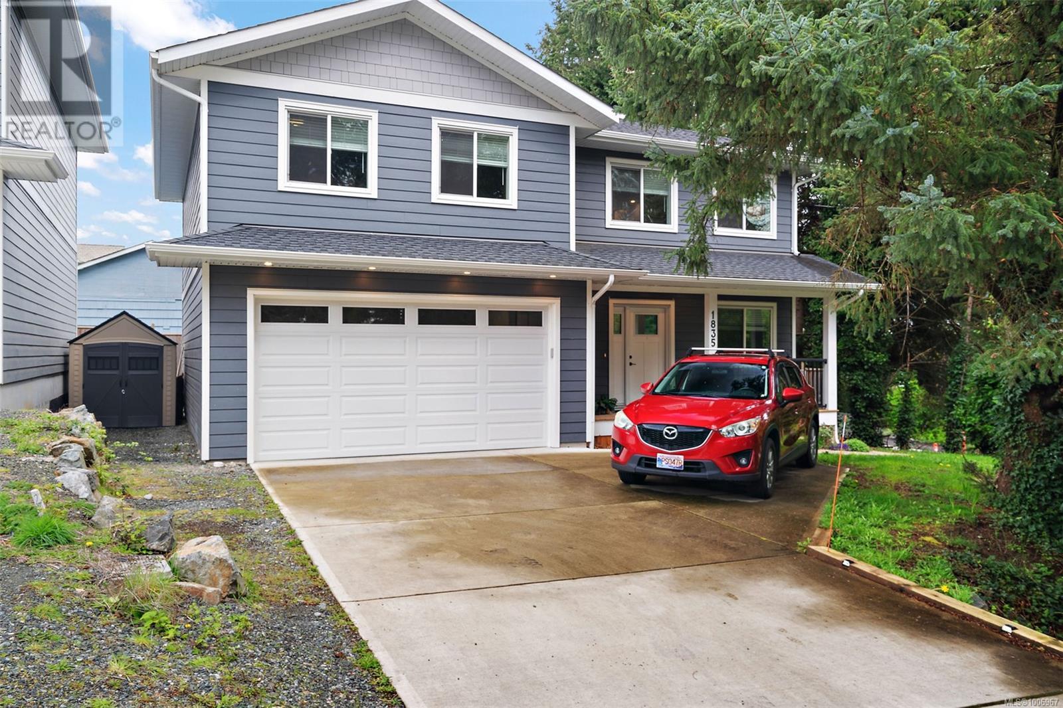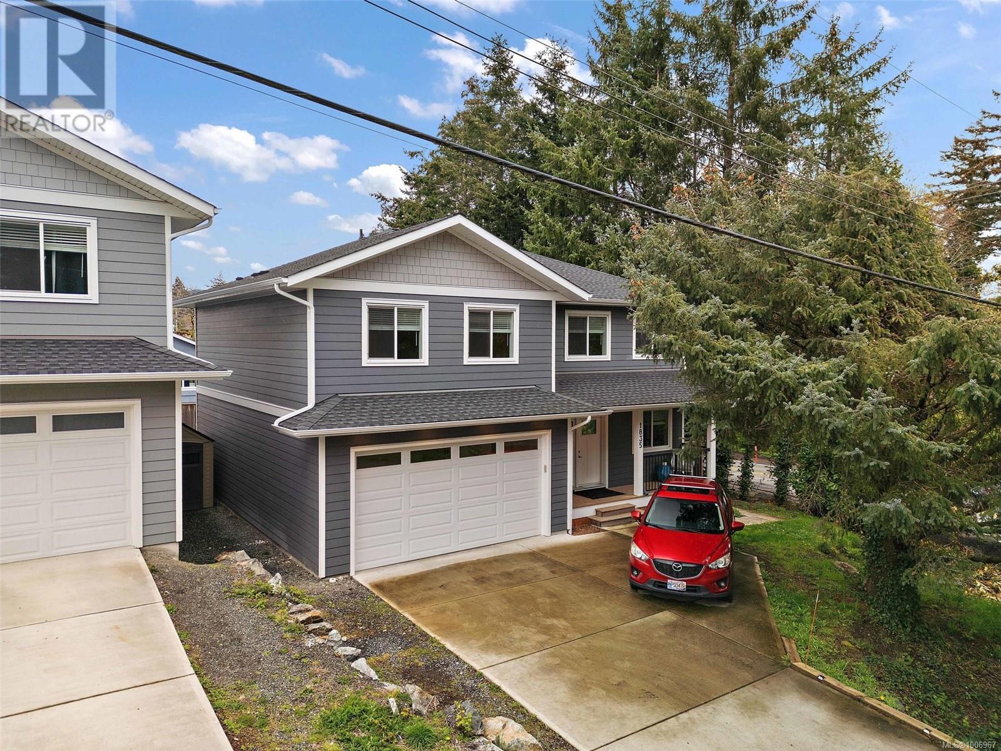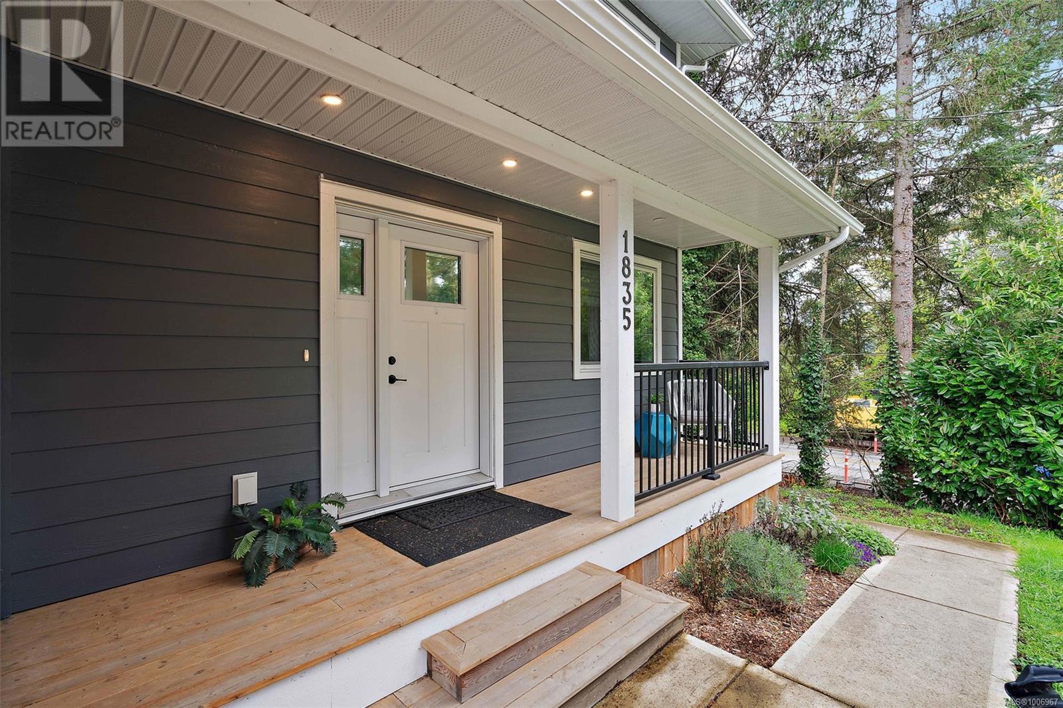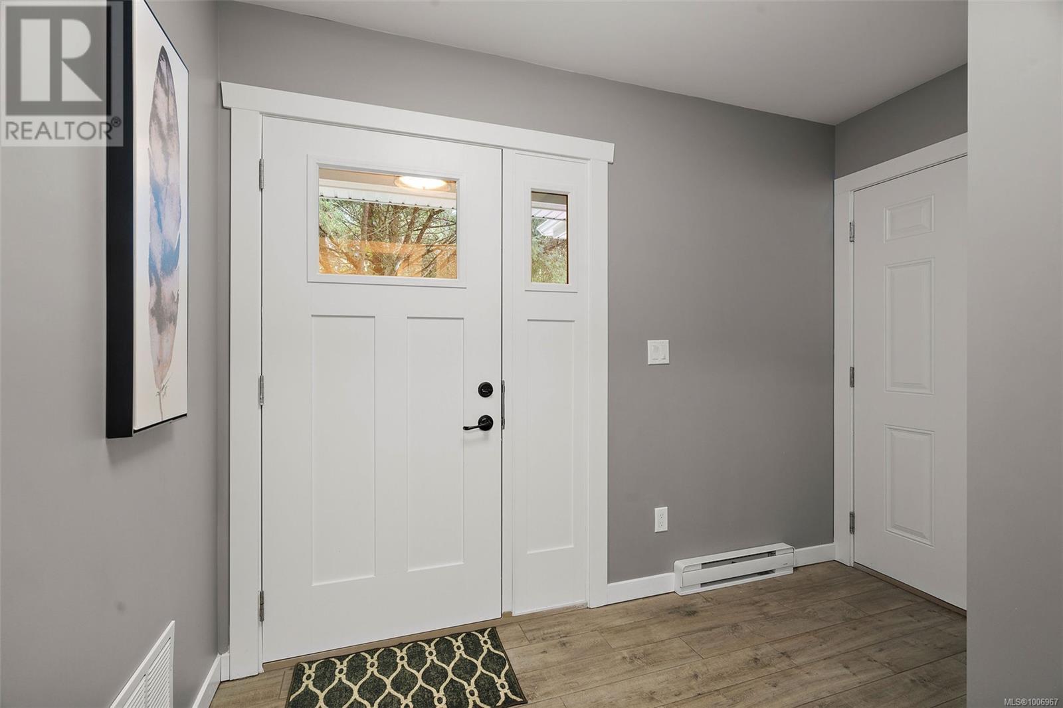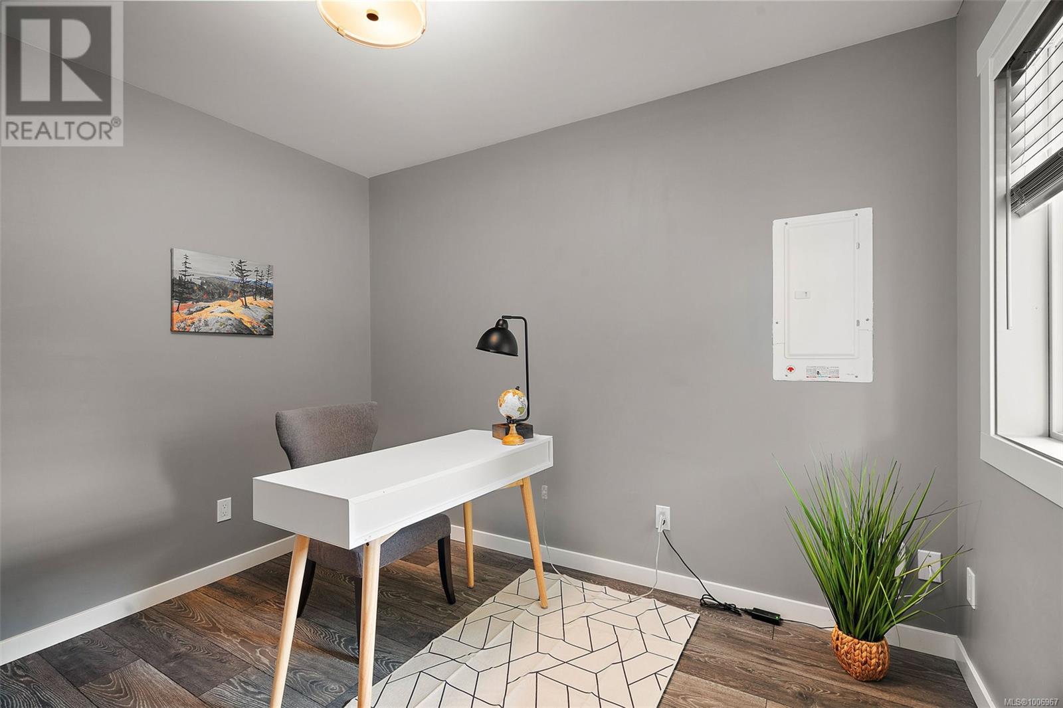1835 Tominny Rd Sooke, British Columbia V9Z 0P8
$799,900
MOVE IN TODAY w/ this nearly-new, income generating home, offered at over $50,000 BELOW assessed value! w/ more than 2,200 sq ft living space, this move-in-ready property is perfect families or investors alike. The main home features a cozy covered front patio & balcony off the kitchen/dining area, ideal for entertaining. Inside enjoy a bright open-concept layout :seamlessly connects the kitchen-living-dining areas-perfect for modern living. Upstairs the spacious 13x12 primary bedroom w/walk-in closet & stunning ensuite bathroom. 2 additional bedrooms & full bath complete the upper floor. Main floor offers a den & convenient laundry. Enjoy a dbl car garage w/2 separate hot water tanks for each suite. BONUS STORAGE:W/massive crawl space. You'll find a beautifully finished 2-bedroom, self contained suite with its own laundry & fully fenced backyard-a perfect mortgage helper. Located on the corner West Coast road this centrally located gem offers unbeatable convenience and coastal charm. (id:29647)
Property Details
| MLS® Number | 1006967 |
| Property Type | Single Family |
| Neigbourhood | West Coast Rd |
| Features | Corner Site, Marine Oriented |
| Parking Space Total | 5 |
Building
| Bathroom Total | 3 |
| Bedrooms Total | 5 |
| Constructed Date | 2020 |
| Cooling Type | None |
| Fireplace Present | No |
| Heating Type | Baseboard Heaters |
| Size Interior | 2790 Sqft |
| Total Finished Area | 2203 Sqft |
| Type | House |
Land
| Access Type | Road Access |
| Acreage | No |
| Size Irregular | 3790 |
| Size Total | 3790 Sqft |
| Size Total Text | 3790 Sqft |
| Zoning Type | Residential |
Rooms
| Level | Type | Length | Width | Dimensions |
|---|---|---|---|---|
| Second Level | Balcony | 19 ft | 4 ft | 19 ft x 4 ft |
| Second Level | Bathroom | 4-Piece | ||
| Second Level | Bedroom | 9 ft | 11 ft | 9 ft x 11 ft |
| Second Level | Bedroom | 9 ft | 12 ft | 9 ft x 12 ft |
| Second Level | Ensuite | 3-Piece | ||
| Second Level | Primary Bedroom | 13 ft | 12 ft | 13 ft x 12 ft |
| Second Level | Kitchen | 10 ft | 13 ft | 10 ft x 13 ft |
| Second Level | Dining Room | 9 ft | 14 ft | 9 ft x 14 ft |
| Second Level | Living Room | 16 ft | 15 ft | 16 ft x 15 ft |
| Main Level | Entrance | 5 ft | 5 ft | 5 ft x 5 ft |
| Main Level | Laundry Room | 8 ft | 5 ft | 8 ft x 5 ft |
| Main Level | Office | 9 ft | 10 ft | 9 ft x 10 ft |
| Main Level | Entrance | 9 ft | 8 ft | 9 ft x 8 ft |
| Main Level | Porch | 19 ft | 4 ft | 19 ft x 4 ft |
https://www.realtor.ca/real-estate/28580830/1835-tominny-rd-sooke-west-coast-rd

3194 Douglas St
Victoria, British Columbia V8Z 3K6
(250) 383-1500
(250) 383-1533

3194 Douglas St
Victoria, British Columbia V8Z 3K6
(250) 383-1500
(250) 383-1533
Interested?
Contact us for more information


