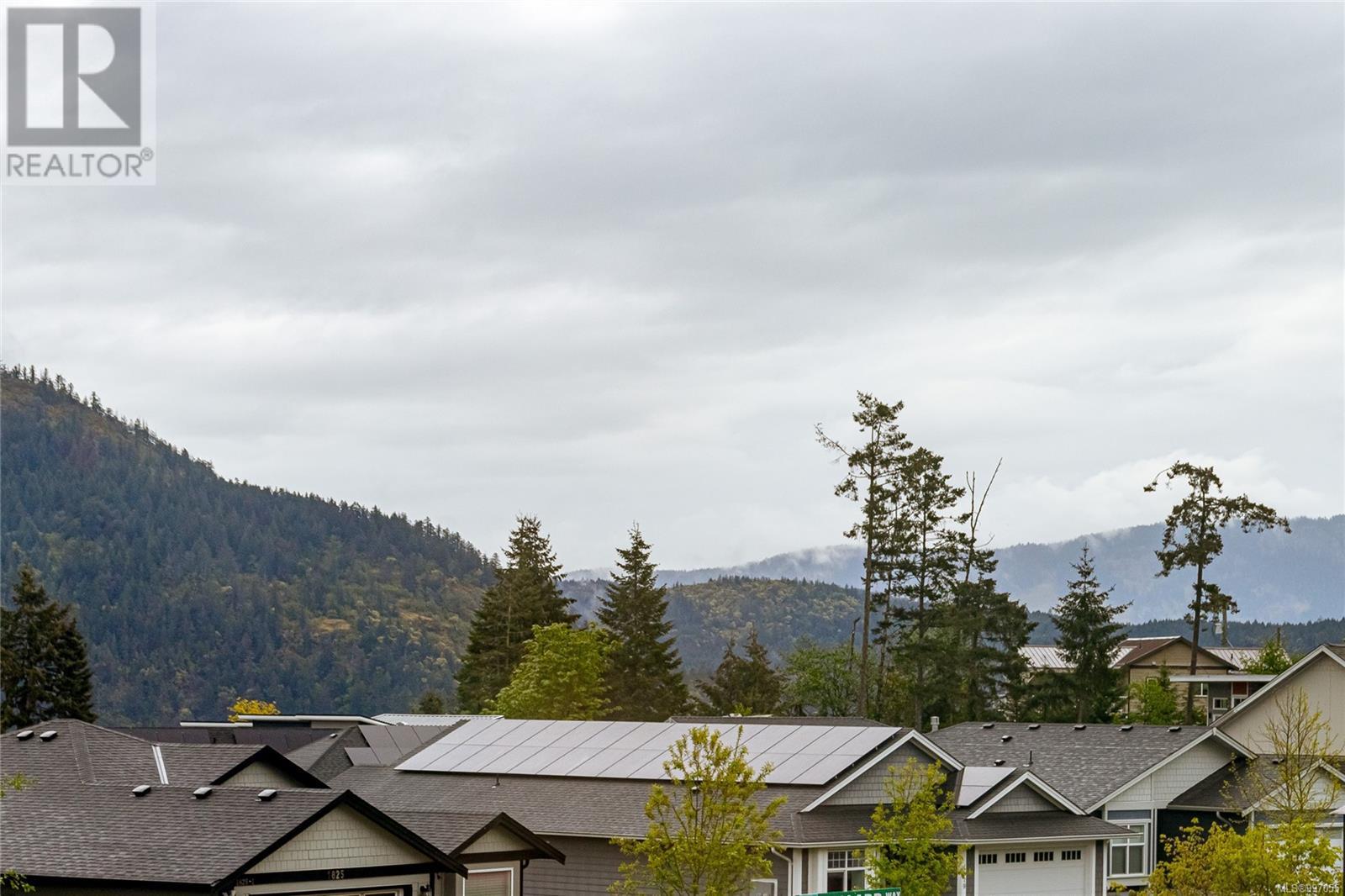1834 Vee Rd Cowichan Bay, British Columbia V0R 1N0
$1,089,000
Affordable luxury on a bright and sunny lot in the vibrant, yet quaint, seaside village of Cowichan Bay. This NEW home, just a short stroll to scenic walking trails, local shops, restaurants and marina is getting ready for you! The welcoming and bright open floor plan delivers a RARE 4 bedroom design. High end finishes (tile, engineered hardwood, granite, and mill work) are used throughout the home with thought given to every last detail. A true designers delight. From the moment you enter through the charming foyer or convenient laundry/mudroom off the garage, you will see the lifestyle that this quality home presents for your family. Features include: large kitchen with pantry, dining space for family gatherings, primary bedroom with walk in closet and 5 pce ensuite, covered deck off the main living area, level fenced rear yard with room for play equipment, built in cabinetry, gas fireplace, abundant windows with views, RV parking and more! Complete with new home warranty, Proudly offered by CADDELL HOMES ‘Building Dreams’ Book your tour today. Julie Parker (Swift) 250 386-8875 (id:29647)
Property Details
| MLS® Number | 997055 |
| Property Type | Single Family |
| Neigbourhood | Cowichan Bay |
| Features | Corner Site |
| Parking Space Total | 4 |
| Plan | Epp92747 |
| View Type | Mountain View, Valley View |
Building
| Bathroom Total | 2 |
| Bedrooms Total | 4 |
| Constructed Date | 2025 |
| Cooling Type | Central Air Conditioning |
| Fireplace Present | Yes |
| Fireplace Total | 1 |
| Heating Type | Heat Pump |
| Size Interior | 2281 Sqft |
| Total Finished Area | 1884 Sqft |
| Type | House |
Land
| Acreage | No |
| Size Irregular | 8016 |
| Size Total | 8016 Sqft |
| Size Total Text | 8016 Sqft |
| Zoning Type | Residential |
Rooms
| Level | Type | Length | Width | Dimensions |
|---|---|---|---|---|
| Main Level | Ensuite | 5-Piece | ||
| Main Level | Bathroom | 4-Piece | ||
| Main Level | Laundry Room | 8 ft | 7 ft | 8 ft x 7 ft |
| Main Level | Bedroom | 11 ft | 10 ft | 11 ft x 10 ft |
| Main Level | Bedroom | 11 ft | 10 ft | 11 ft x 10 ft |
| Main Level | Bedroom | 12 ft | 11 ft | 12 ft x 11 ft |
| Main Level | Primary Bedroom | 15'4 x 11'11 | ||
| Main Level | Living Room | 22 ft | 16 ft | 22 ft x 16 ft |
| Main Level | Dining Room | 10 ft | 7 ft | 10 ft x 7 ft |
| Main Level | Kitchen | 15 ft | 13 ft | 15 ft x 13 ft |
| Main Level | Entrance | 9 ft | 9 ft | 9 ft x 9 ft |
https://www.realtor.ca/real-estate/28235935/1834-vee-rd-cowichan-bay-cowichan-bay

202-3440 Douglas St
Victoria, British Columbia V8Z 3L5
(250) 386-8875
Interested?
Contact us for more information
































