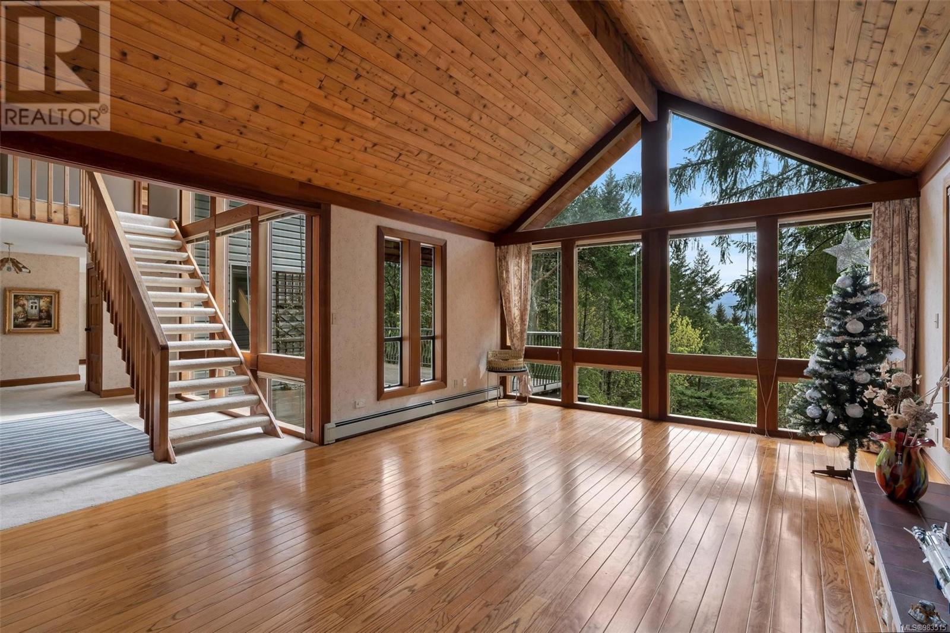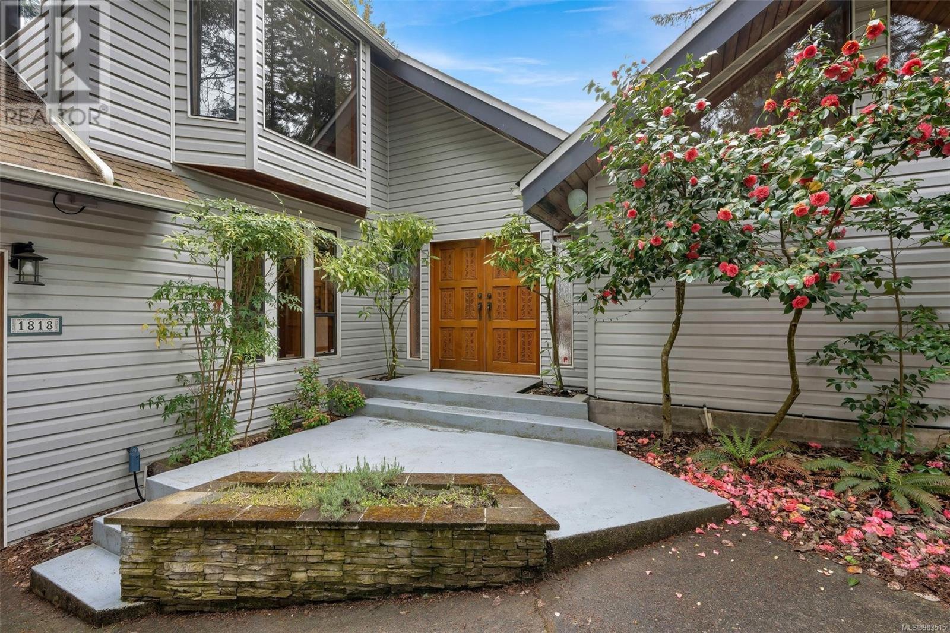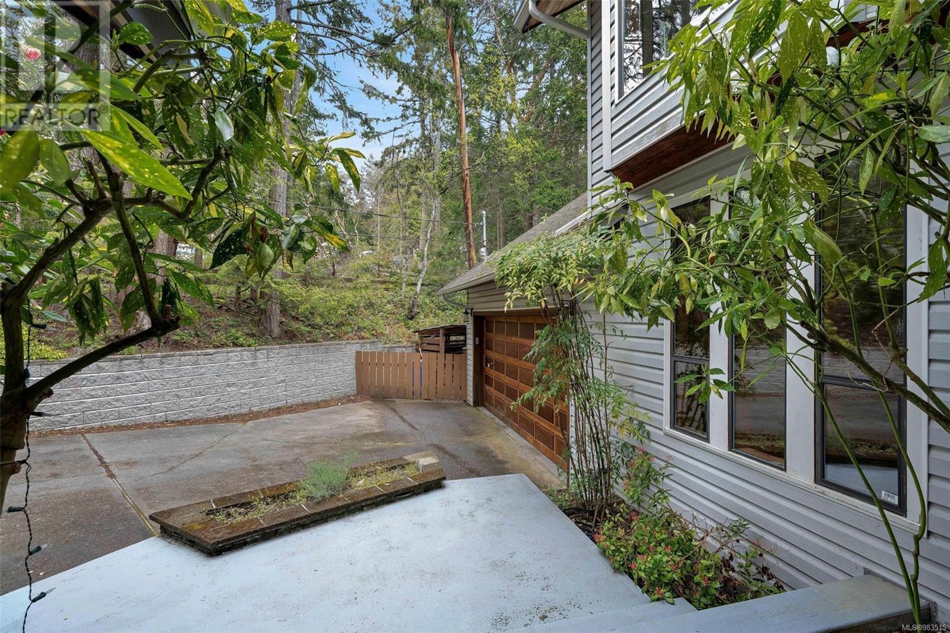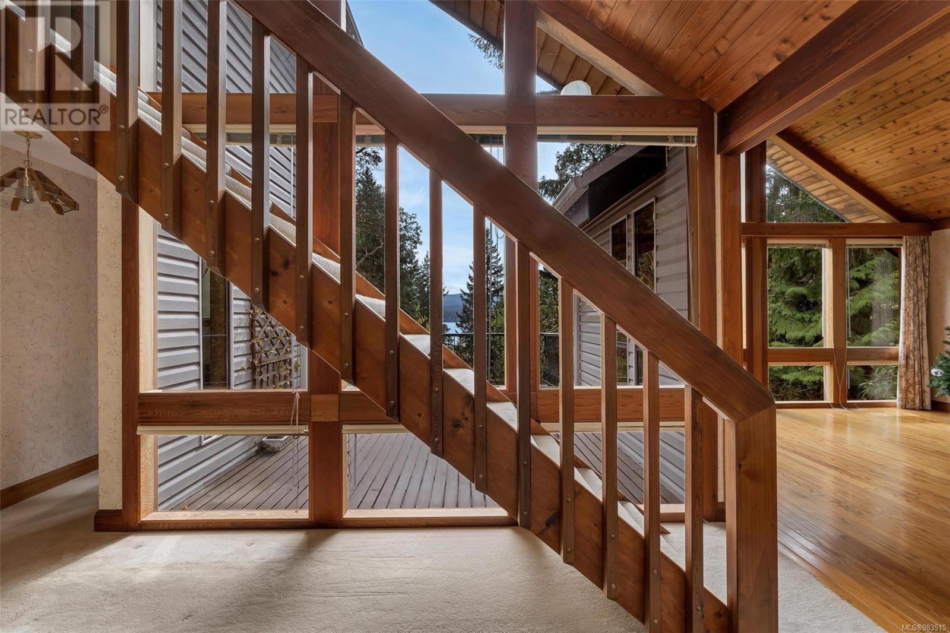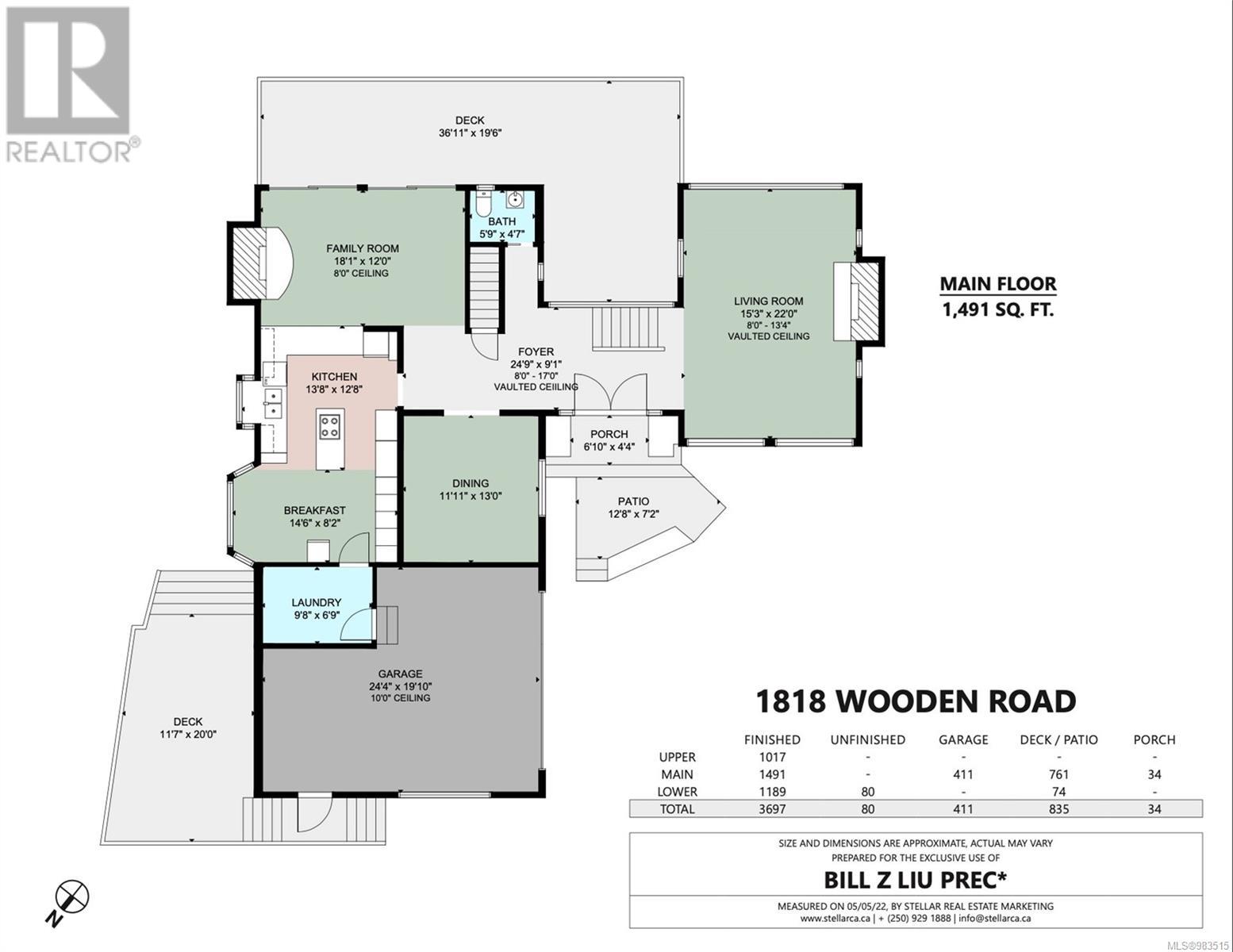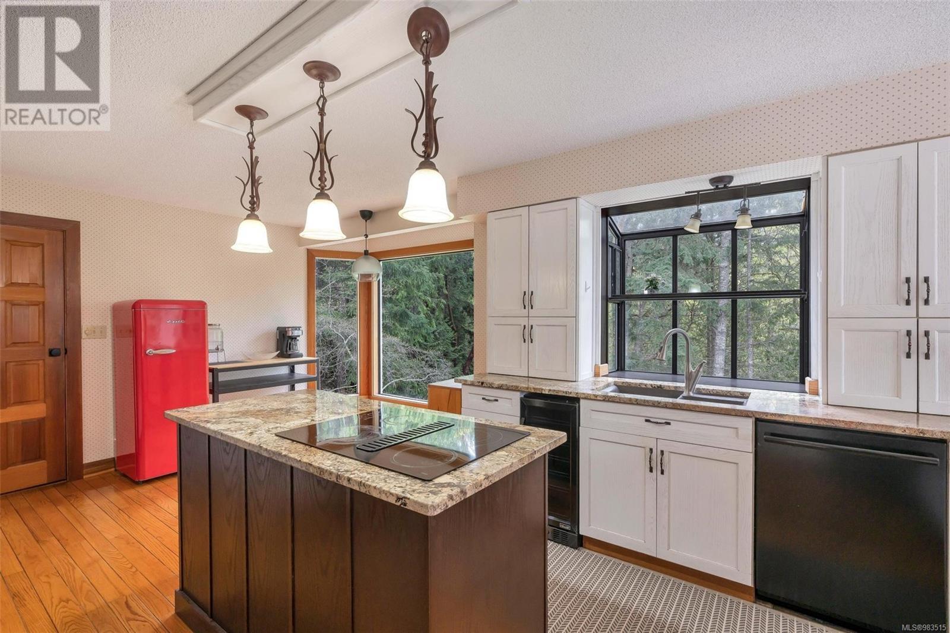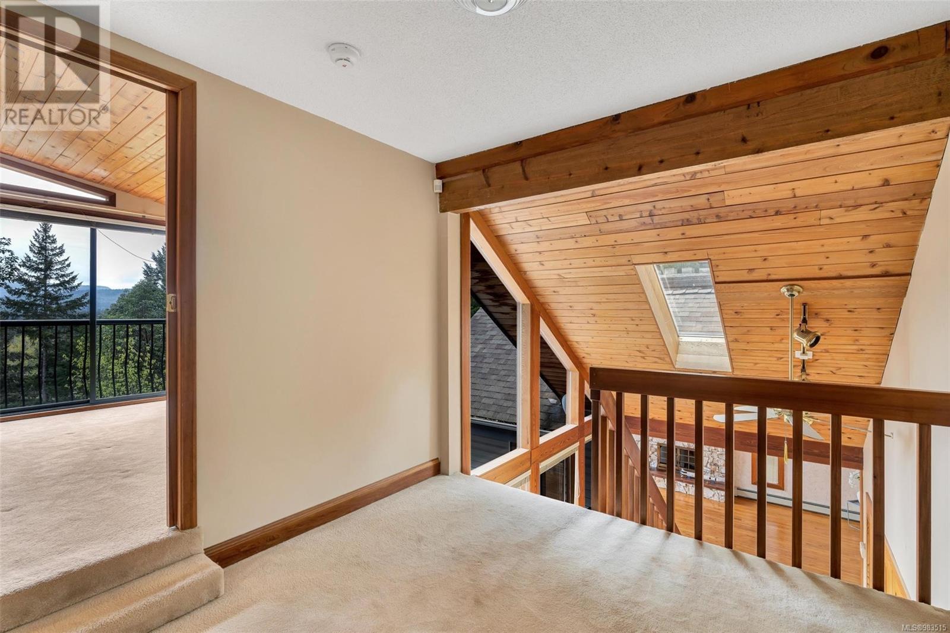1818 Wooden Rd Shawnigan Lake, British Columbia V0R 2W1
$1,149,000
Listing price ~$300k below BC assessment value!! Westcoast living, lake view executive home on 2 forested acres! With 4 bed 4 bath, this custom built Westcoast design home has many great features: updated kitchen with granite counters/island, Europenan cabs w/pantry fitted in, beautiful oak flooring, impressive honey-onyx fireplace (4 fireplaces), soaring vaulted ceilings, floor to ceiling windows, natural lighting, wood accents, formal & casual living. South west facing view of the lake & forest, visible from most rooms including downstairs suite. Outside, enjoy the expansive decking, landscaped & fenced yard with in-ground sprinklers & pathways to walk your private acreage. Suite for your extended family to live & enjoy with its own separate entrance, kitchen, bathroom & private walk out patio. Close to Mason's Beach & all recreational activities @ Shawnigan Lake, restaurants, coffee shops, and great schools. Don't miss your incredible architecture & your own personal nature retreat. (id:29647)
Property Details
| MLS® Number | 983515 |
| Property Type | Single Family |
| Neigbourhood | Shawnigan |
| Features | Acreage, Park Setting, Private Setting, Wooded Area, Sloping, Other, Marine Oriented |
| Parking Space Total | 4 |
| Plan | Vip218 |
| Structure | Shed |
| View Type | Lake View, Valley View |
Building
| Bathroom Total | 4 |
| Bedrooms Total | 4 |
| Architectural Style | Westcoast |
| Constructed Date | 1982 |
| Cooling Type | None |
| Fireplace Present | Yes |
| Fireplace Total | 4 |
| Heating Fuel | Electric, Wood |
| Heating Type | Heat Pump |
| Size Interior | 4188 Sqft |
| Total Finished Area | 3697 Sqft |
| Type | House |
Parking
| Garage |
Land
| Access Type | Road Access |
| Acreage | Yes |
| Size Irregular | 2 |
| Size Total | 2 Ac |
| Size Total Text | 2 Ac |
| Zoning Type | Residential |
Rooms
| Level | Type | Length | Width | Dimensions |
|---|---|---|---|---|
| Second Level | Bedroom | 13 ft | 11 ft | 13 ft x 11 ft |
| Second Level | Bedroom | 15 ft | 10 ft | 15 ft x 10 ft |
| Second Level | Bathroom | 3-Piece | ||
| Second Level | Ensuite | 4-Piece | ||
| Second Level | Primary Bedroom | 24 ft | 12 ft | 24 ft x 12 ft |
| Lower Level | Utility Room | 7 ft | 12 ft | 7 ft x 12 ft |
| Lower Level | Living Room | 14 ft | 15 ft | 14 ft x 15 ft |
| Lower Level | Bedroom | 11 ft | 12 ft | 11 ft x 12 ft |
| Lower Level | Recreation Room | 12 ft | 14 ft | 12 ft x 14 ft |
| Lower Level | Bathroom | 3-Piece | ||
| Lower Level | Recreation Room | 12 ft | 19 ft | 12 ft x 19 ft |
| Main Level | Dining Nook | 14 ft | 8 ft | 14 ft x 8 ft |
| Main Level | Laundry Room | 10 ft | 7 ft | 10 ft x 7 ft |
| Main Level | Bathroom | 2-Piece | ||
| Main Level | Dining Room | 12 ft | 13 ft | 12 ft x 13 ft |
| Main Level | Kitchen | 14 ft | 13 ft | 14 ft x 13 ft |
| Main Level | Family Room | 18 ft | 12 ft | 18 ft x 12 ft |
| Main Level | Living Room | 15 ft | 22 ft | 15 ft x 22 ft |
| Main Level | Entrance | 25 ft | 9 ft | 25 ft x 9 ft |
https://www.realtor.ca/real-estate/27759476/1818-wooden-rd-shawnigan-lake-shawnigan

150-805 Cloverdale Ave
Victoria, British Columbia V8X 2S9
(250) 384-8124
(800) 665-5303
(250) 380-6355
www.pembertonholmes.com/
Interested?
Contact us for more information


