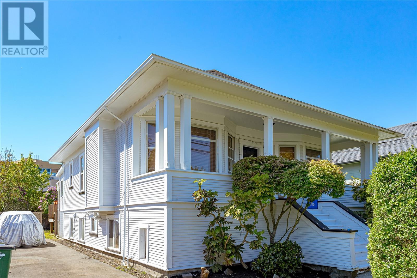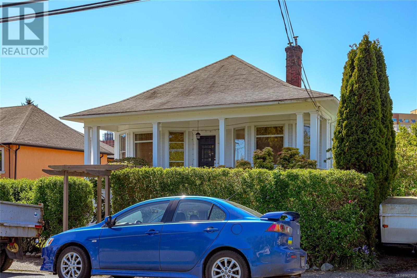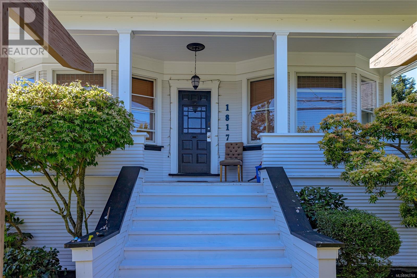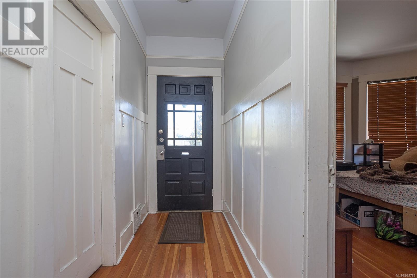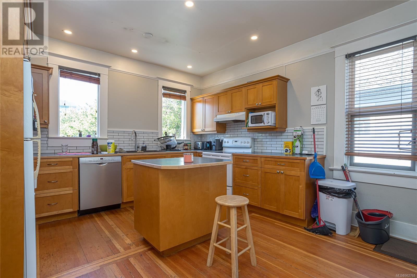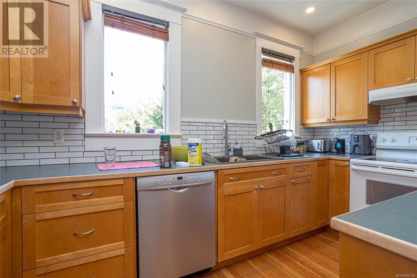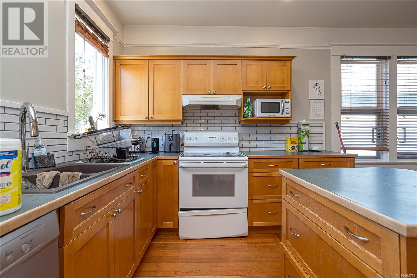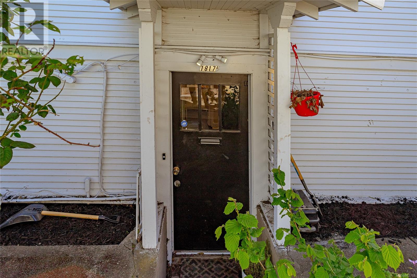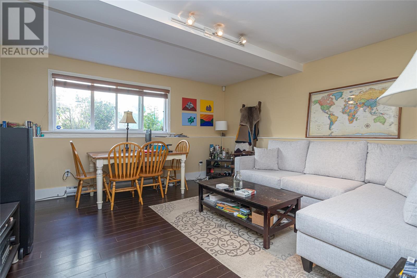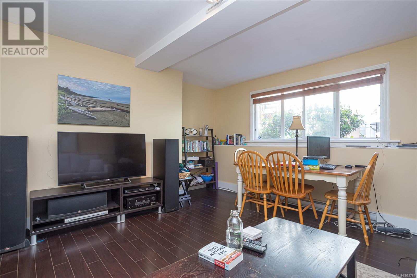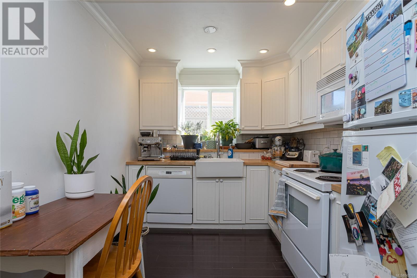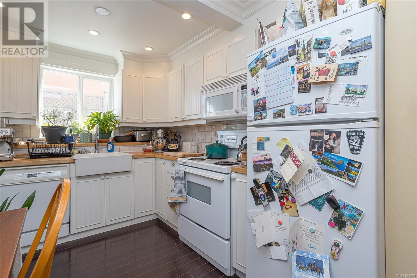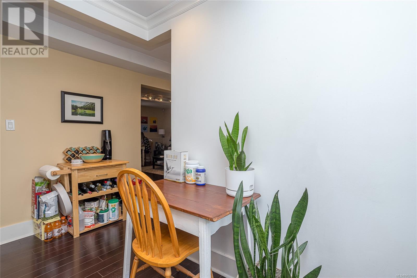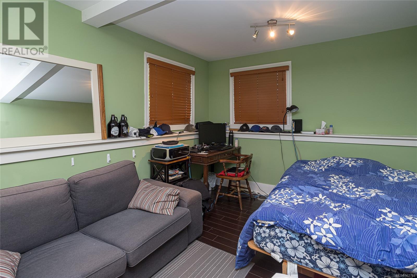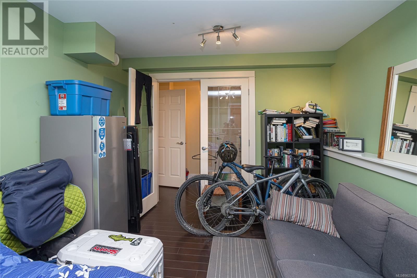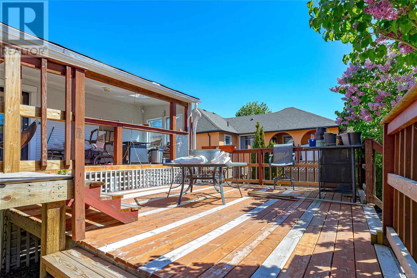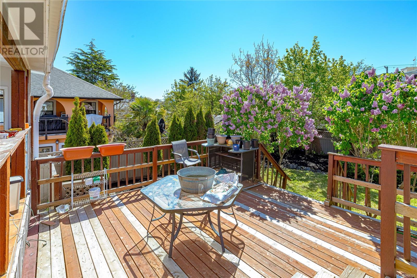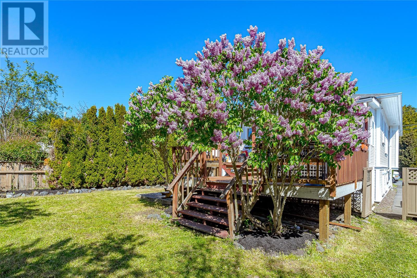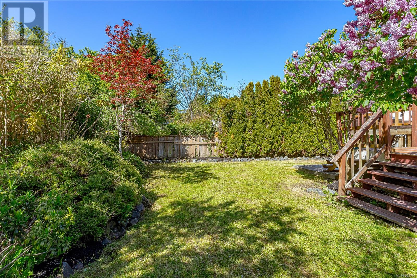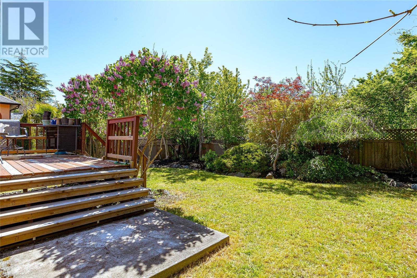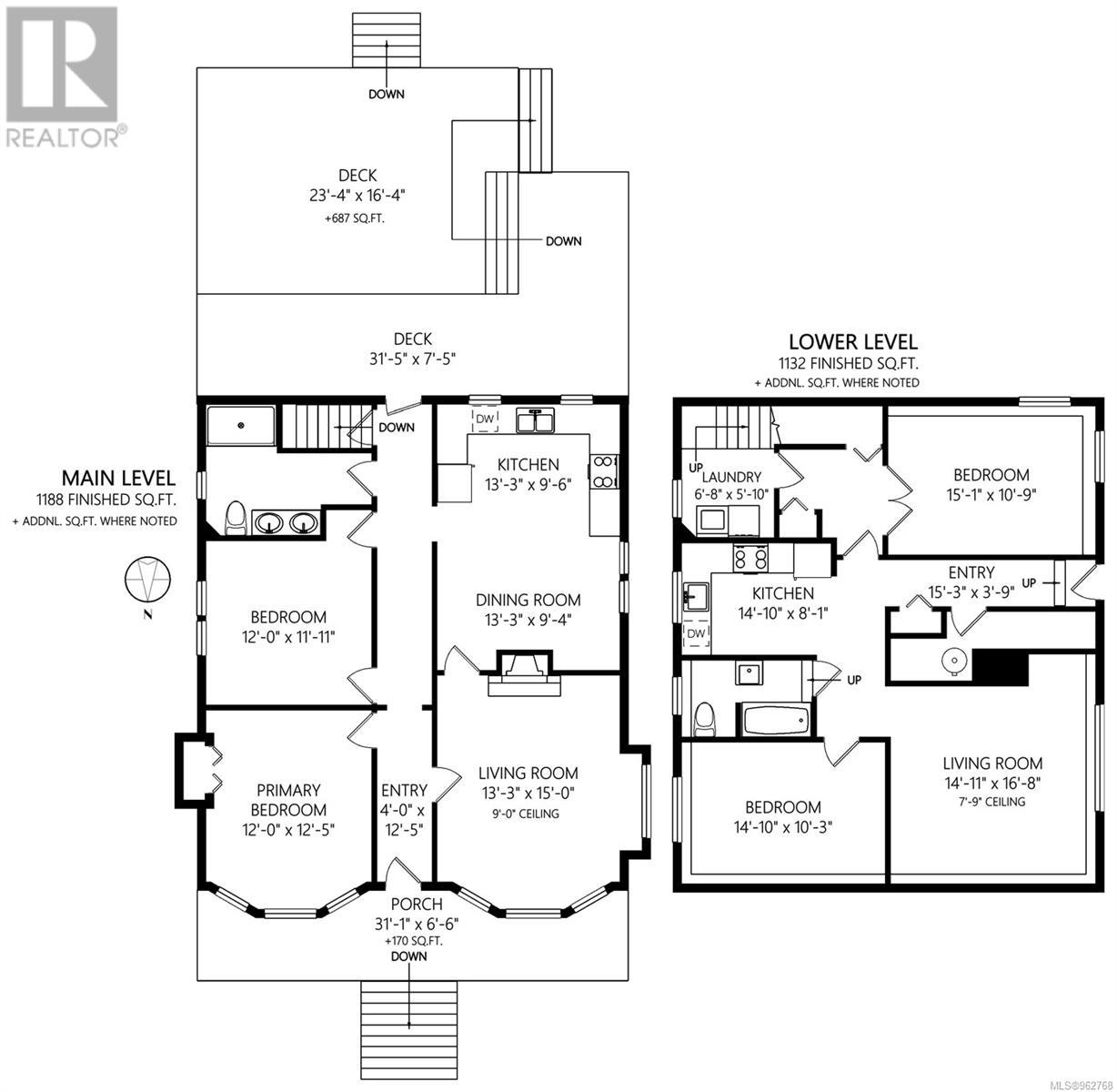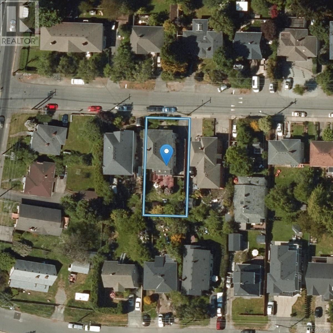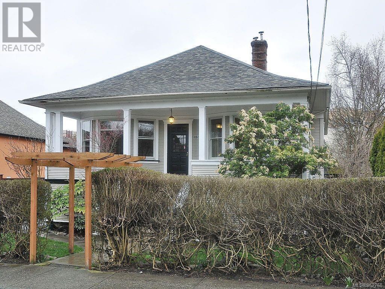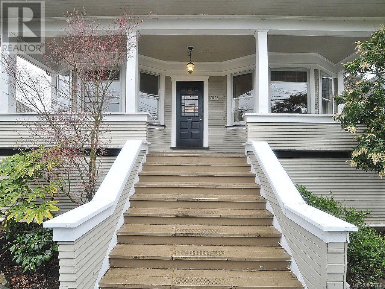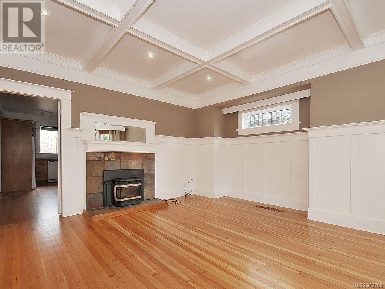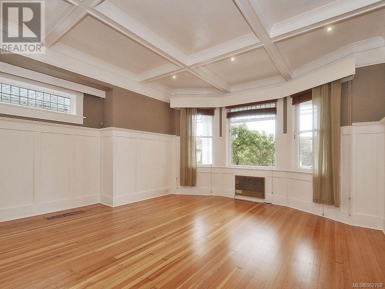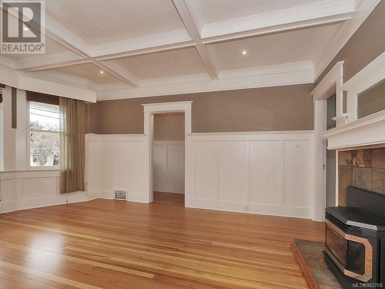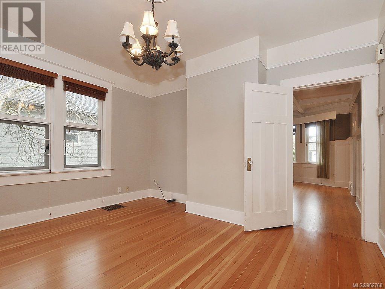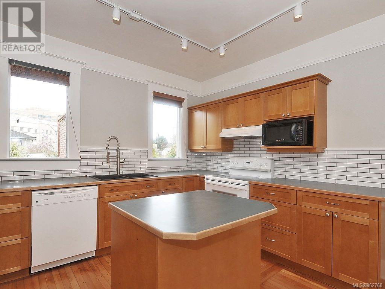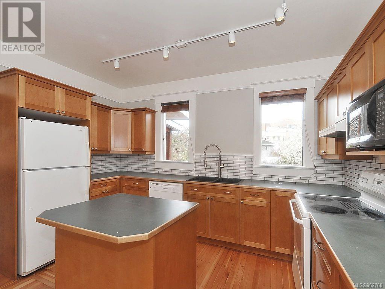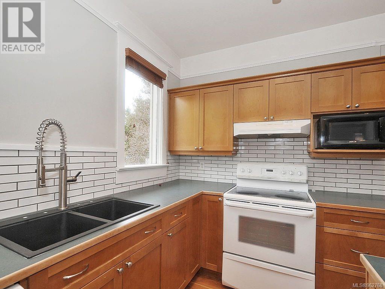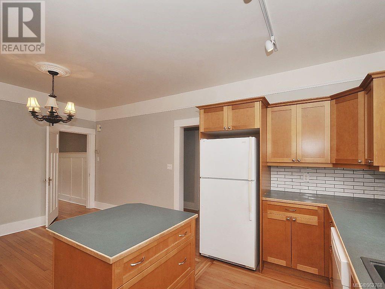1817 Haultain St Saanich, British Columbia V8R 2L3
$1,159,000
This beautifully renovated home boasts two separate suites; perfect for the savvy investor looking for a house with a mortgage helper only 15 minutes from downtown. The main floor features a spacious 2-bedroom/1 bath home, complete with beautiful, bevelled ceilings, hardwood flooring, wainscoting & a renovated kitchen that flows onto a massive two-tier sundeck overlooking a stunning south-facing garden adorned with picturesque lilac trees. The main bathroom is a highlight, offering luxurious features such as a double shower, beautiful tile work and double sinks. Downstairs, you’ll find a bright, large 2-bedroom garden suite with a good-sized kitchen, large windows, laundry facilities and a separate entrance. This unit is perfect for full-time renters. This timeless home is located in a beautiful, safe, quiet neighbourhood near all amenities, including the hospital, schools, Hillside Mall and Oak Bay Village. (id:29647)
Property Details
| MLS® Number | 962768 |
| Property Type | Single Family |
| Neigbourhood | Camosun |
| Features | Curb & Gutter, Private Setting |
| Parking Space Total | 3 |
| Plan | Vip73460 |
Building
| Bathroom Total | 2 |
| Bedrooms Total | 4 |
| Architectural Style | Character |
| Constructed Date | 1919 |
| Cooling Type | None |
| Fireplace Present | Yes |
| Fireplace Total | 2 |
| Heating Fuel | Electric |
| Heating Type | Baseboard Heaters |
| Size Interior | 2320 Sqft |
| Total Finished Area | 2320 Sqft |
| Type | House |
Parking
| Stall |
Land
| Acreage | No |
| Size Irregular | 6136 |
| Size Total | 6136 Sqft |
| Size Total Text | 6136 Sqft |
| Zoning Type | Residential |
Rooms
| Level | Type | Length | Width | Dimensions |
|---|---|---|---|---|
| Lower Level | Kitchen | 15 ft | 8 ft | 15 ft x 8 ft |
| Lower Level | Entrance | 15 ft | 4 ft | 15 ft x 4 ft |
| Lower Level | Laundry Room | 7 ft | 6 ft | 7 ft x 6 ft |
| Lower Level | Living Room | 15 ft | 17 ft | 15 ft x 17 ft |
| Lower Level | Bedroom | 15 ft | 11 ft | 15 ft x 11 ft |
| Lower Level | Bedroom | 15 ft | 10 ft | 15 ft x 10 ft |
| Lower Level | Bathroom | 4-Piece | ||
| Main Level | Porch | 31 ft | 7 ft | 31 ft x 7 ft |
| Main Level | Bathroom | 4-Piece | ||
| Main Level | Bedroom | 12 ft | 12 ft | 12 ft x 12 ft |
| Main Level | Primary Bedroom | 12 ft | 12 ft | 12 ft x 12 ft |
| Main Level | Kitchen | 13 ft | 10 ft | 13 ft x 10 ft |
| Main Level | Dining Room | 13 ft | 9 ft | 13 ft x 9 ft |
| Main Level | Living Room | 13 ft | 15 ft | 13 ft x 15 ft |
| Main Level | Entrance | 12 ft | 4 ft | 12 ft x 4 ft |
https://www.realtor.ca/real-estate/26845594/1817-haultain-st-saanich-camosun

202-505 Hamilton St
Vancouver, British Columbia V6B 2R1
(250) 220-8600
(250) 388-7382
www.onepercentrealty.com/
Interested?
Contact us for more information


