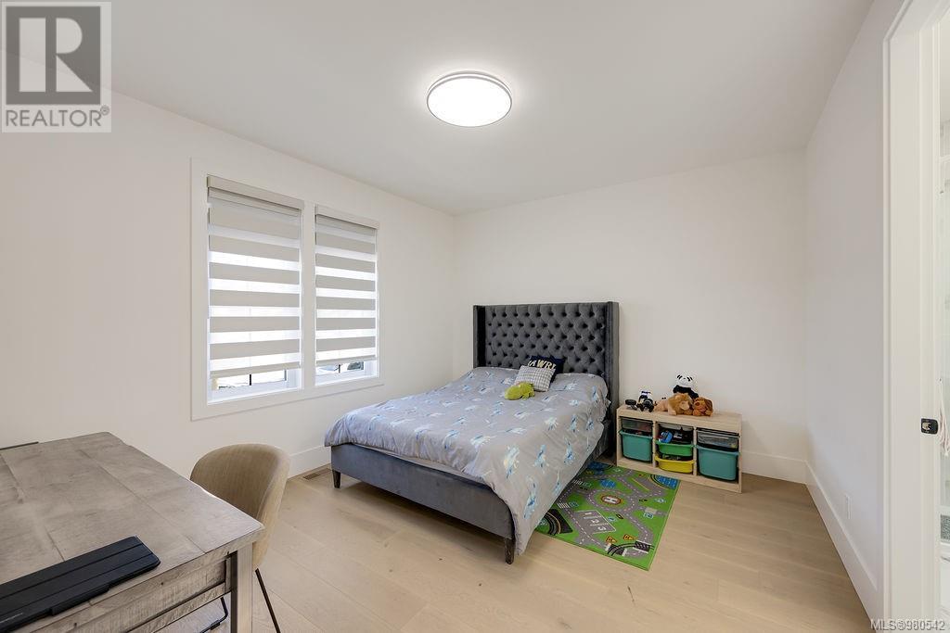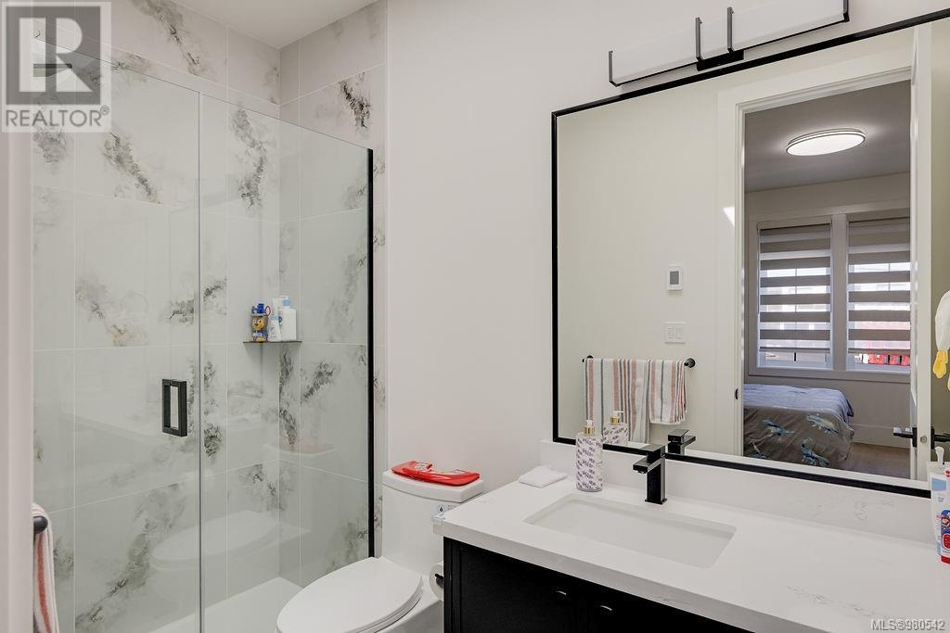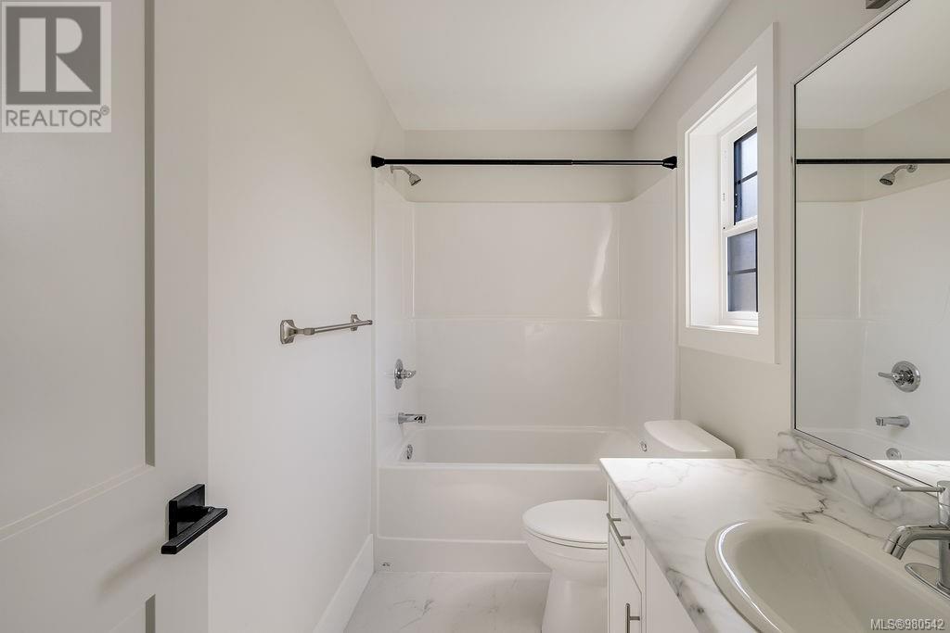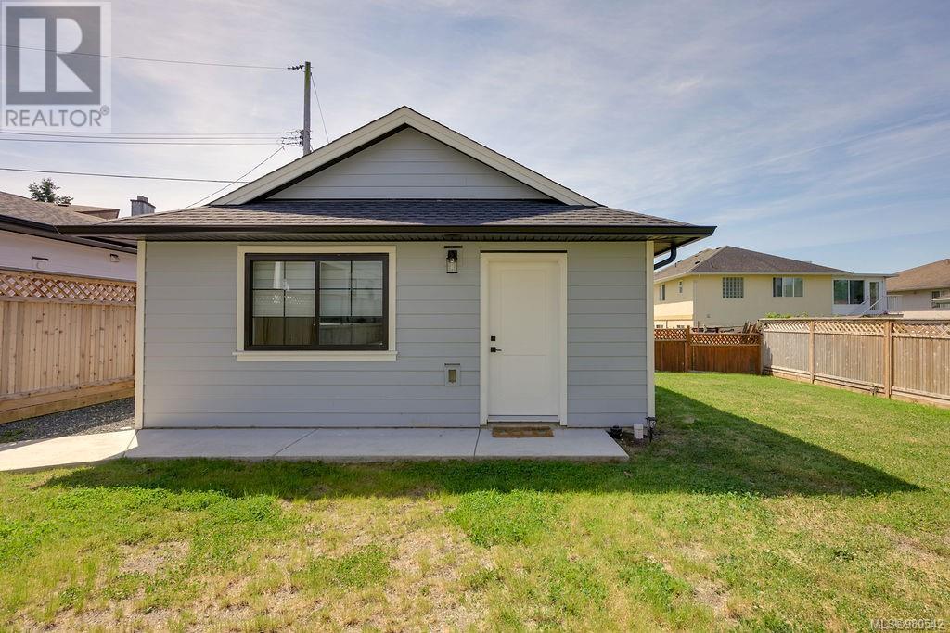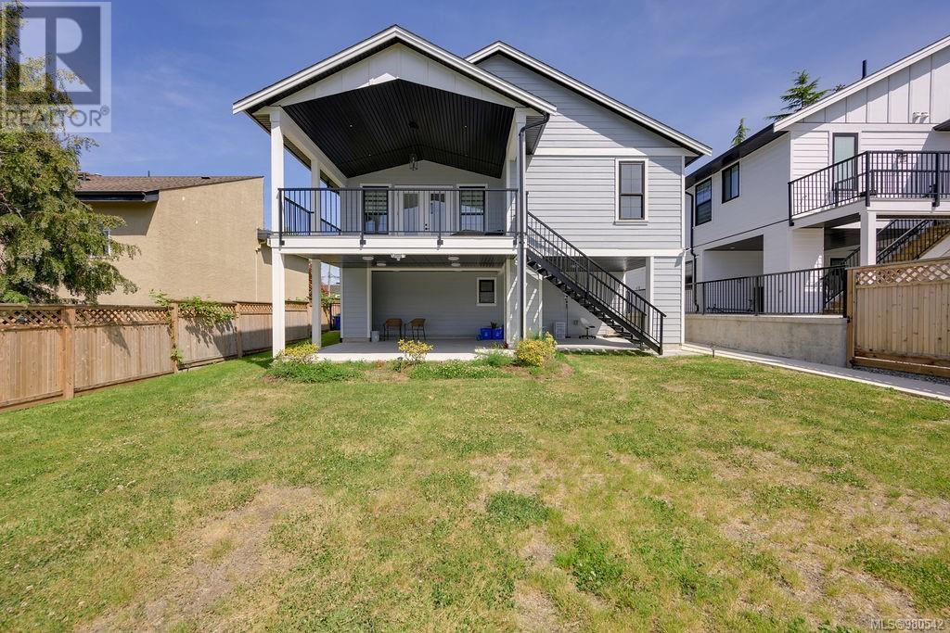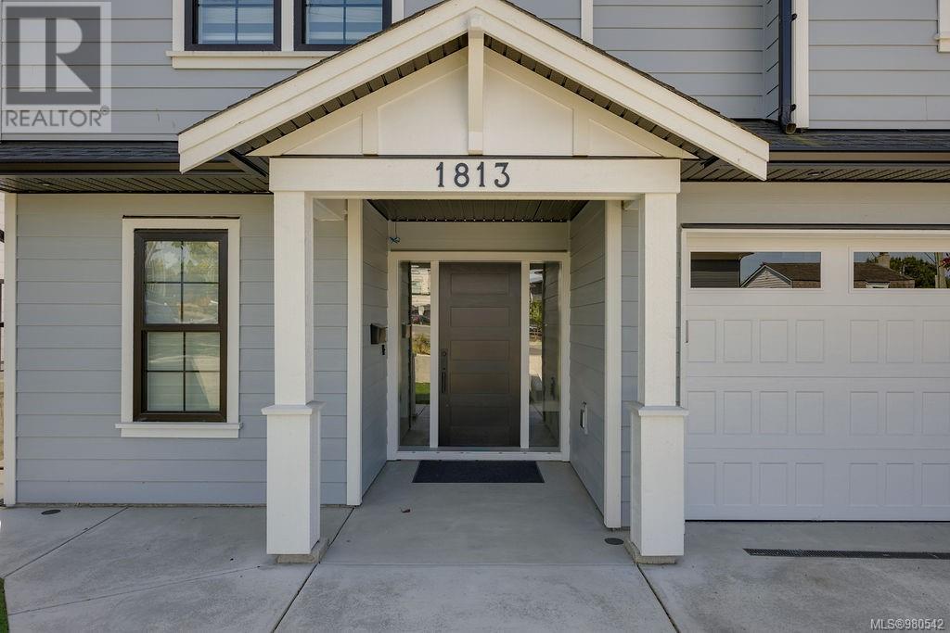1813 Feltham Rd Saanich, British Columbia V8N 2A4
$1,990,000
Situated in coveted Gordon Head, this 2023 home offers 3319 sq feet of finished space plus 420 sq foot double garage. Near all schools and amenities of Saanich East, this spacious open concept home offers designer finishes throughout. The large kitchen features stainless steel appliances, a gas range, and walk-in pantry. The spacious primary suite, boasting an ensuite with a luxurious glass shower, soaker tub, and a walk-in closet. The additional bedrooms are ample in size, while the modern bathrooms offer both style and functionality. Step outside to the large covered deck, where you can enjoy the outdoors with the convenience of gas and water connections.The lower level of the home offers even more space and versatility, featuring a Media Room, Den/Office, and a Double Car Garage with an EV Charger. There is a one bedroom suite to complete the lower level. There is also a legal detached accessory building offering flexibility for a home based business, a place for kids, gym or more! (id:29647)
Property Details
| MLS® Number | 980542 |
| Property Type | Single Family |
| Neigbourhood | Gordon Head |
| Features | Curb & Gutter, Level Lot, Southern Exposure, Partially Cleared, Other, Rectangular |
| Parking Space Total | 2 |
| Plan | Epp104239 |
| Structure | Workshop |
Building
| Bathroom Total | 6 |
| Bedrooms Total | 5 |
| Architectural Style | Contemporary |
| Constructed Date | 2023 |
| Cooling Type | Air Conditioned |
| Fireplace Present | Yes |
| Fireplace Total | 1 |
| Heating Fuel | Electric |
| Heating Type | Forced Air, Heat Pump |
| Size Interior | 4600 Sqft |
| Total Finished Area | 3319 Sqft |
| Type | House |
Land
| Access Type | Road Access |
| Acreage | No |
| Size Irregular | 7472 |
| Size Total | 7472 Sqft |
| Size Total Text | 7472 Sqft |
| Zoning Type | Residential |
Rooms
| Level | Type | Length | Width | Dimensions |
|---|---|---|---|---|
| Second Level | Ensuite | 5-Piece | ||
| Second Level | Primary Bedroom | 15'5 x 13'5 | ||
| Second Level | Laundry Room | 9'0 x 5'5 | ||
| Second Level | Ensuite | 3-Piece | ||
| Second Level | Living Room | 17'8 x 12'2 | ||
| Second Level | Dining Room | 17'8 x 8'10 | ||
| Second Level | Kitchen | 14'2 x 12'0 | ||
| Second Level | Bedroom | 13'9 x 12'10 | ||
| Second Level | Bathroom | 4-Piece | ||
| Second Level | Bedroom | 13'9 x 12'0 | ||
| Main Level | Media | 18'2 x 9'3 | ||
| Main Level | Bathroom | 4-Piece | ||
| Main Level | Office | 7'10 x 11'4 | ||
| Main Level | Entrance | 6'7 x 11'9 | ||
| Auxiliary Building | Bedroom | 9'10 x 9'7 | ||
| Auxiliary Building | Bathroom | 4-Piece | ||
| Auxiliary Building | Kitchen | 6'9 x 13'0 | ||
| Auxiliary Building | Living Room | 13'4 x 9'0 |
https://www.realtor.ca/real-estate/27642328/1813-feltham-rd-saanich-gordon-head

2239 Oak Bay Ave
Victoria, British Columbia V8R 1G4
(250) 370-7788
(250) 370-2657
Interested?
Contact us for more information


































