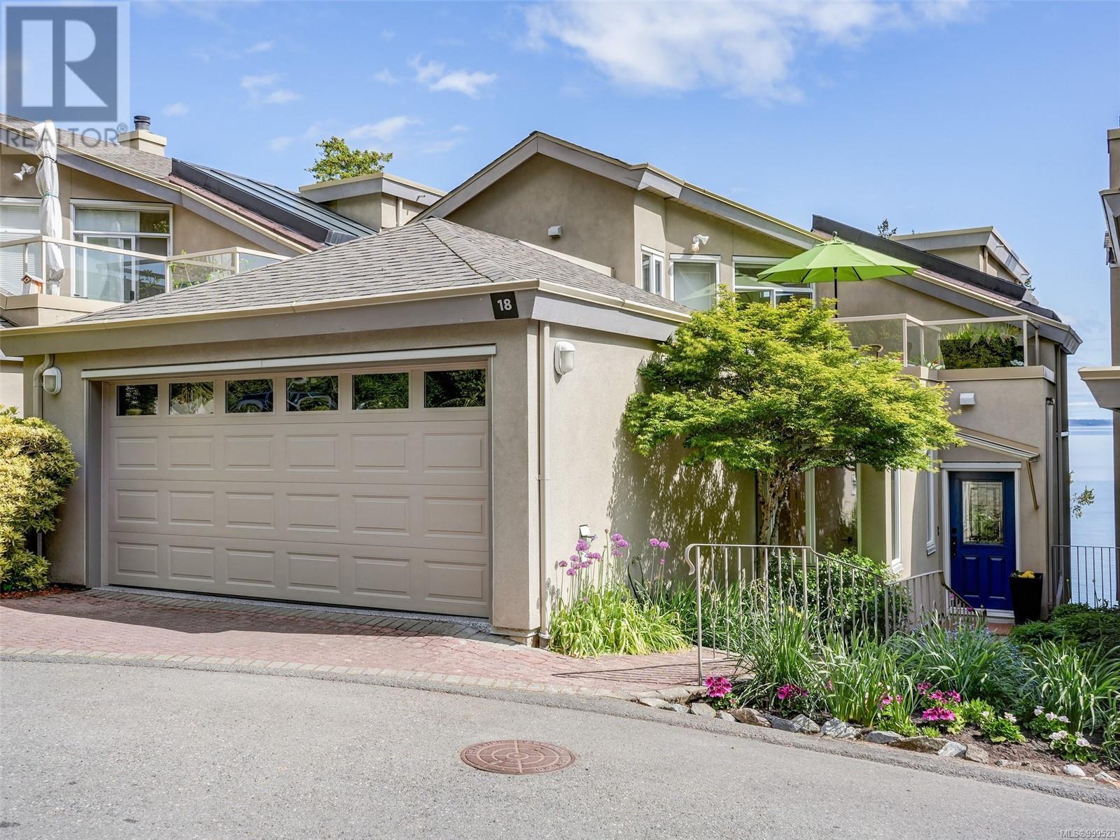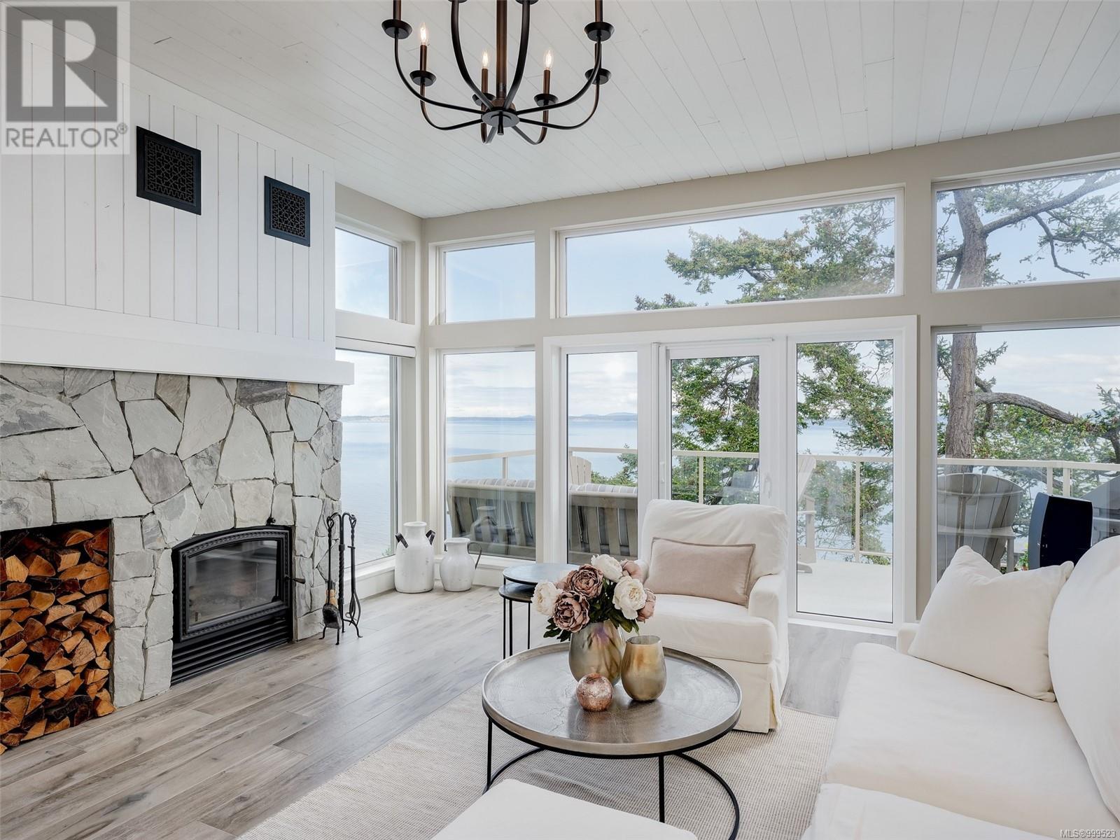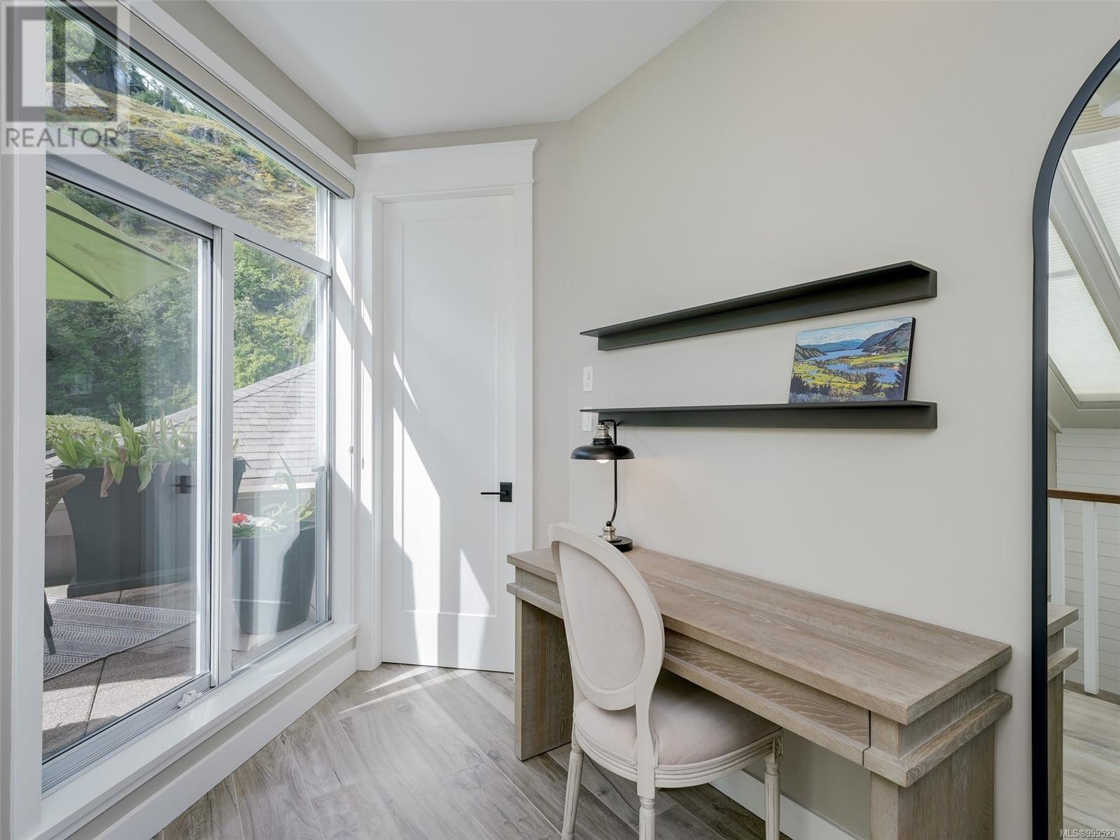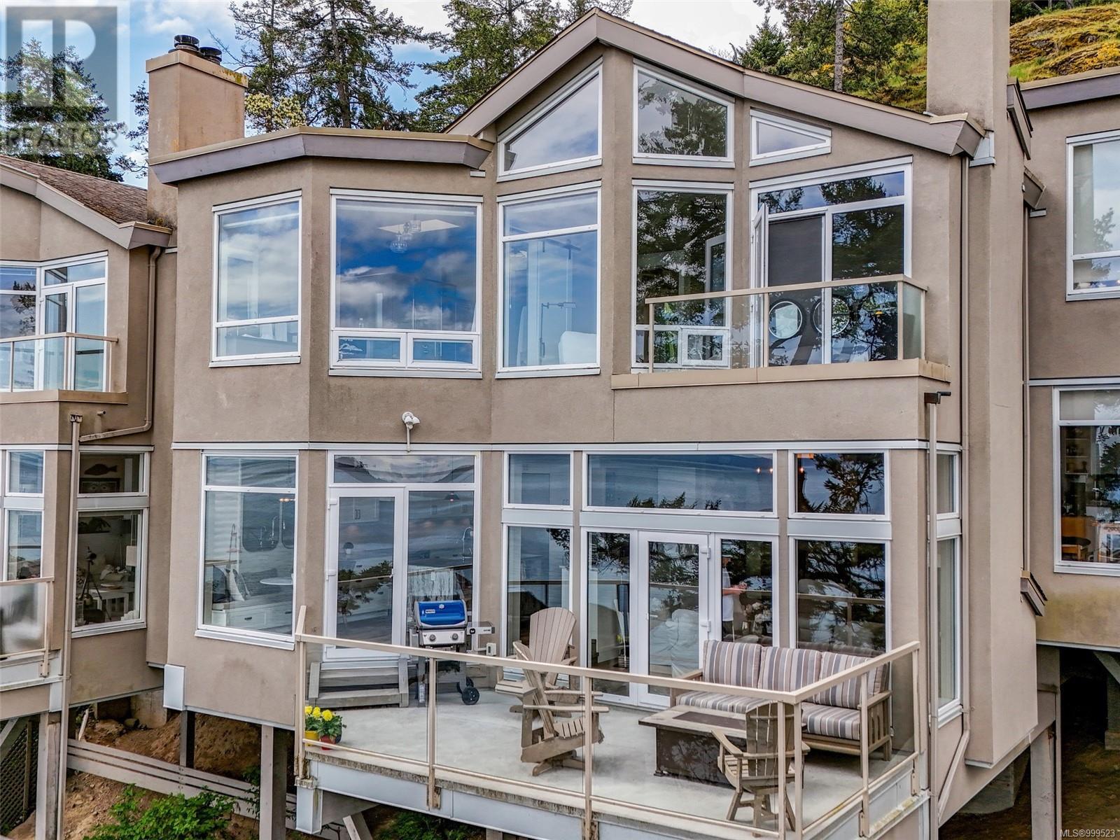18 4771 Cordova Bay Rd Saanich, British Columbia V8Y 2J7
$2,100,000Maintenance,
$689 Monthly
Maintenance,
$689 MonthlyStunning WATERFRONT! Coastal serenity meets refined design in this amazing transformation. Beautifully reimagined from top to bottom w/ inspiration from the coastal landscape visible from almost every window. Open concept main floor living w/ features that include Italian porcelain tile flooring that looks like real wood, Shiplap accents & feature walls, in-floor water heating on main level, beautifully appointed kitchen w/ quartz countertops & Miele appliances, 3 redesigned luxurious bathrooms, new staircase, new wood burning fireplace, murphy bed & built-in cabinets – the list continues. 3 outdoor terraces & double garage with EV charger. Relax to the gentle sound of the ocean waves & the refreshing sea air. Take in the breathtaking ocean views. Welcome to Seascape – an exclusive luxury complex nestled on 5 acres of lush greenery & gardens, complete w/ private beach access where you can walk for miles. Come experience the beauty of oceanside living in this truly magnificent home. (id:29647)
Property Details
| MLS® Number | 999523 |
| Property Type | Single Family |
| Neigbourhood | Cordova Bay |
| Community Name | Seascape |
| Community Features | Pets Allowed, Family Oriented |
| Features | Private Setting, Other |
| Parking Space Total | 2 |
| Plan | Vis1756 |
| Structure | Patio(s) |
| View Type | Mountain View, Ocean View |
| Water Front Type | Waterfront On Ocean |
Building
| Bathroom Total | 3 |
| Bedrooms Total | 3 |
| Constructed Date | 1989 |
| Cooling Type | None |
| Fireplace Present | Yes |
| Fireplace Total | 1 |
| Heating Fuel | Electric, Other |
| Heating Type | Hot Water |
| Size Interior | 2275 Sqft |
| Total Finished Area | 2275 Sqft |
| Type | Row / Townhouse |
Land
| Acreage | No |
| Size Irregular | 2948 |
| Size Total | 2948 Sqft |
| Size Total Text | 2948 Sqft |
| Zoning Type | Multi-family |
Rooms
| Level | Type | Length | Width | Dimensions |
|---|---|---|---|---|
| Second Level | Patio | 15 ft | 10 ft | 15 ft x 10 ft |
| Second Level | Balcony | 9 ft | 3 ft | 9 ft x 3 ft |
| Second Level | Bathroom | 5-Piece | ||
| Second Level | Ensuite | 5-Piece | ||
| Second Level | Primary Bedroom | 18 ft | 17 ft | 18 ft x 17 ft |
| Second Level | Bedroom | 15 ft | 10 ft | 15 ft x 10 ft |
| Main Level | Bathroom | 2-Piece | ||
| Main Level | Laundry Room | 10 ft | 5 ft | 10 ft x 5 ft |
| Main Level | Bedroom | 13 ft | 11 ft | 13 ft x 11 ft |
| Main Level | Eating Area | 13 ft | 7 ft | 13 ft x 7 ft |
| Main Level | Kitchen | 14 ft | 12 ft | 14 ft x 12 ft |
| Main Level | Dining Room | 13 ft | 11 ft | 13 ft x 11 ft |
| Main Level | Living Room | 19 ft | 15 ft | 19 ft x 15 ft |
| Main Level | Entrance | 11 ft | 7 ft | 11 ft x 7 ft |
https://www.realtor.ca/real-estate/28298609/18-4771-cordova-bay-rd-saanich-cordova-bay

1144 Fort St
Victoria, British Columbia V8V 3K8
(250) 385-2033
(250) 385-3763
www.newportrealty.com/
Interested?
Contact us for more information

















































