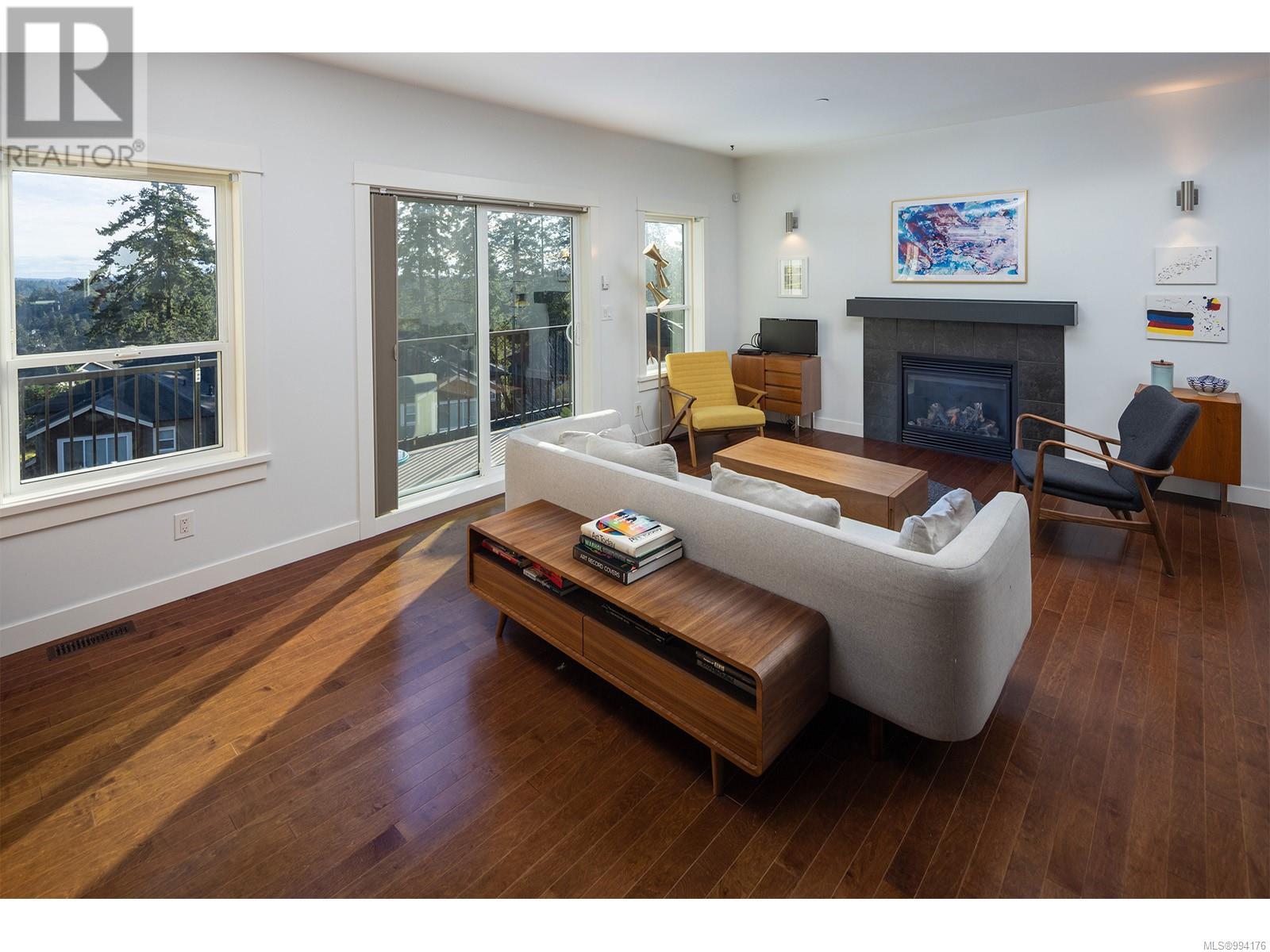18 2319 Chilco Rd View Royal, British Columbia V9B 0L8
$949,900Maintenance,
$479.56 Monthly
Maintenance,
$479.56 MonthlyThis spacious end-unit townhome boasts views of the city and Olympic Mountains beyond. The home features a gas fireplace, south facing deck and open concept kitchen with granite countertops and stainless-steel appliances. The primary bedroom is highlighted with 10 ft tray ceilings, walk-in closet and generous ensuite with heated floors, double vanity, separate shower and deep soaker tub perfect for relaxation after a long day.The walk-out lower level, with access to a private patio, provides you with several options to create a media room, gym, games area, or an additional guest room. Geothermal forced-air heating and cooling are included in the strata fees.Located in a highly desirable location within walking distance of Thetis Lake Park, a local favourite for swimming and paddle boarding, the Galloping Goose trail for easy cycling. (id:29647)
Property Details
| MLS® Number | 994176 |
| Property Type | Single Family |
| Neigbourhood | Six Mile |
| Community Name | Stonecliffe |
| Community Features | Pets Allowed, Family Oriented |
| Features | Other |
| Parking Space Total | 4 |
| Structure | Patio(s) |
| View Type | City View, Mountain View, Valley View |
Building
| Bathroom Total | 3 |
| Bedrooms Total | 4 |
| Constructed Date | 2010 |
| Cooling Type | Air Conditioned, Central Air Conditioning |
| Fireplace Present | Yes |
| Fireplace Total | 1 |
| Heating Fuel | Geo Thermal, Natural Gas, Other |
| Heating Type | Forced Air |
| Size Interior | 2617 Sqft |
| Total Finished Area | 2365 Sqft |
| Type | Row / Townhouse |
Land
| Access Type | Road Access |
| Acreage | No |
| Size Irregular | 2931 |
| Size Total | 2931 Sqft |
| Size Total Text | 2931 Sqft |
| Zoning Type | Multi-family |
Rooms
| Level | Type | Length | Width | Dimensions |
|---|---|---|---|---|
| Second Level | Balcony | 20'6 x 5'10 | ||
| Second Level | Pantry | 6'0 x 2'10 | ||
| Second Level | Ensuite | 14'9 x 6'6 | ||
| Second Level | Primary Bedroom | 13'11 x 11'11 | ||
| Second Level | Bathroom | 2-Piece | ||
| Second Level | Dining Room | 10'9 x 8'10 | ||
| Second Level | Kitchen | 10'10 x 9'9 | ||
| Second Level | Living Room | 20'4 x 13'2 | ||
| Lower Level | Storage | 12'0 x 9'9 | ||
| Lower Level | Patio | 20'0 x 5'8 | ||
| Lower Level | Office | 12'1 x 10'5 | ||
| Lower Level | Recreation Room | 20'9 x 11'9 | ||
| Main Level | Laundry Room | 8'7 x 5'7 | ||
| Main Level | Entrance | 15'2 x 12'2 | ||
| Main Level | Bathroom | 8'7 x 7'5 | ||
| Main Level | Bedroom | 9'11 x 8'7 | ||
| Main Level | Bedroom | 10'3 x 9'6 | ||
| Main Level | Bedroom | 10'6 x 9'6 |
https://www.realtor.ca/real-estate/28141896/18-2319-chilco-rd-view-royal-six-mile

1144 Fort St
Victoria, British Columbia V8V 3K8
(250) 385-2033
(250) 385-3763
www.newportrealty.com/

1144 Fort St
Victoria, British Columbia V8V 3K8
(250) 385-2033
(250) 385-3763
www.newportrealty.com/
Interested?
Contact us for more information














































